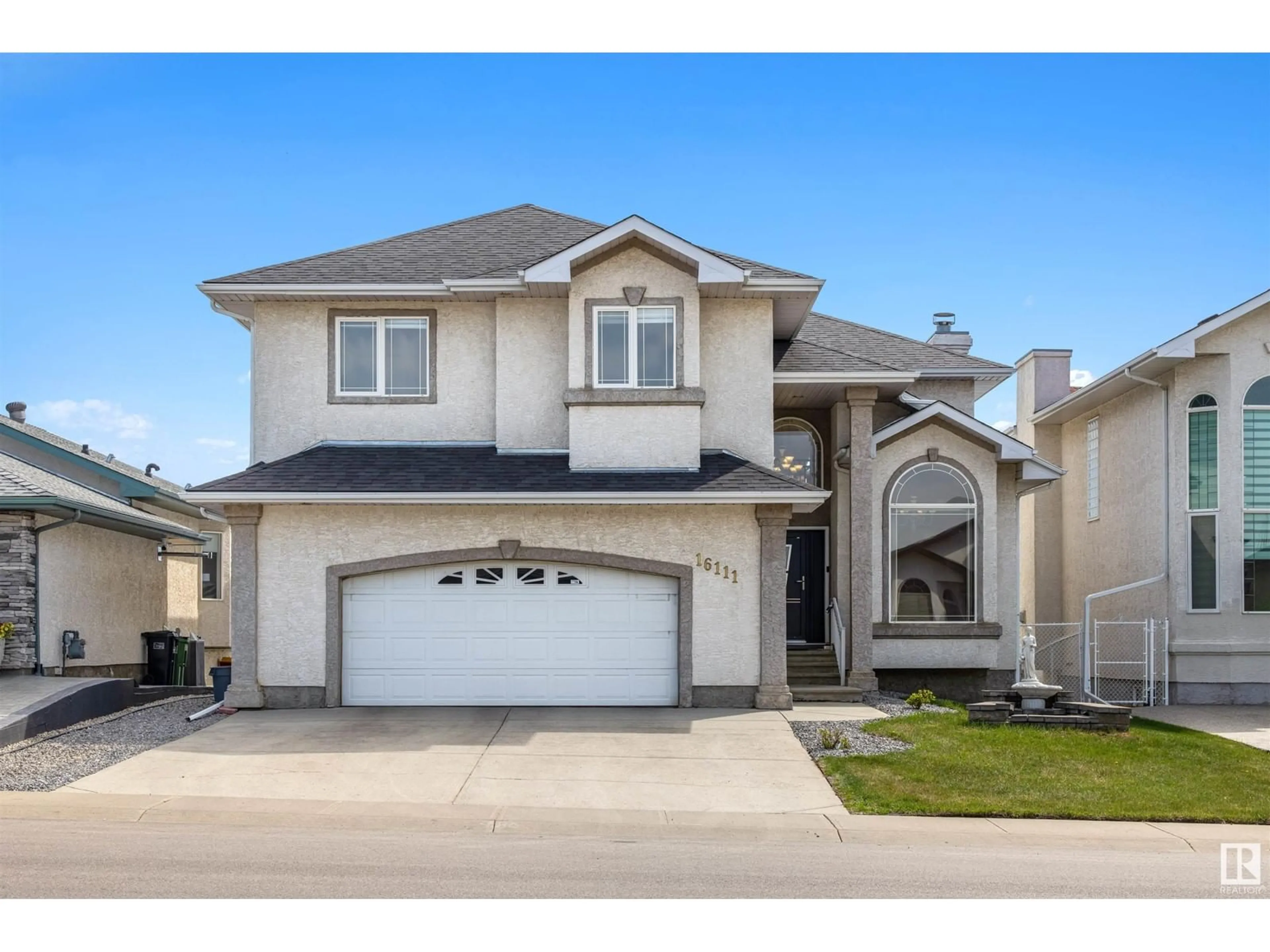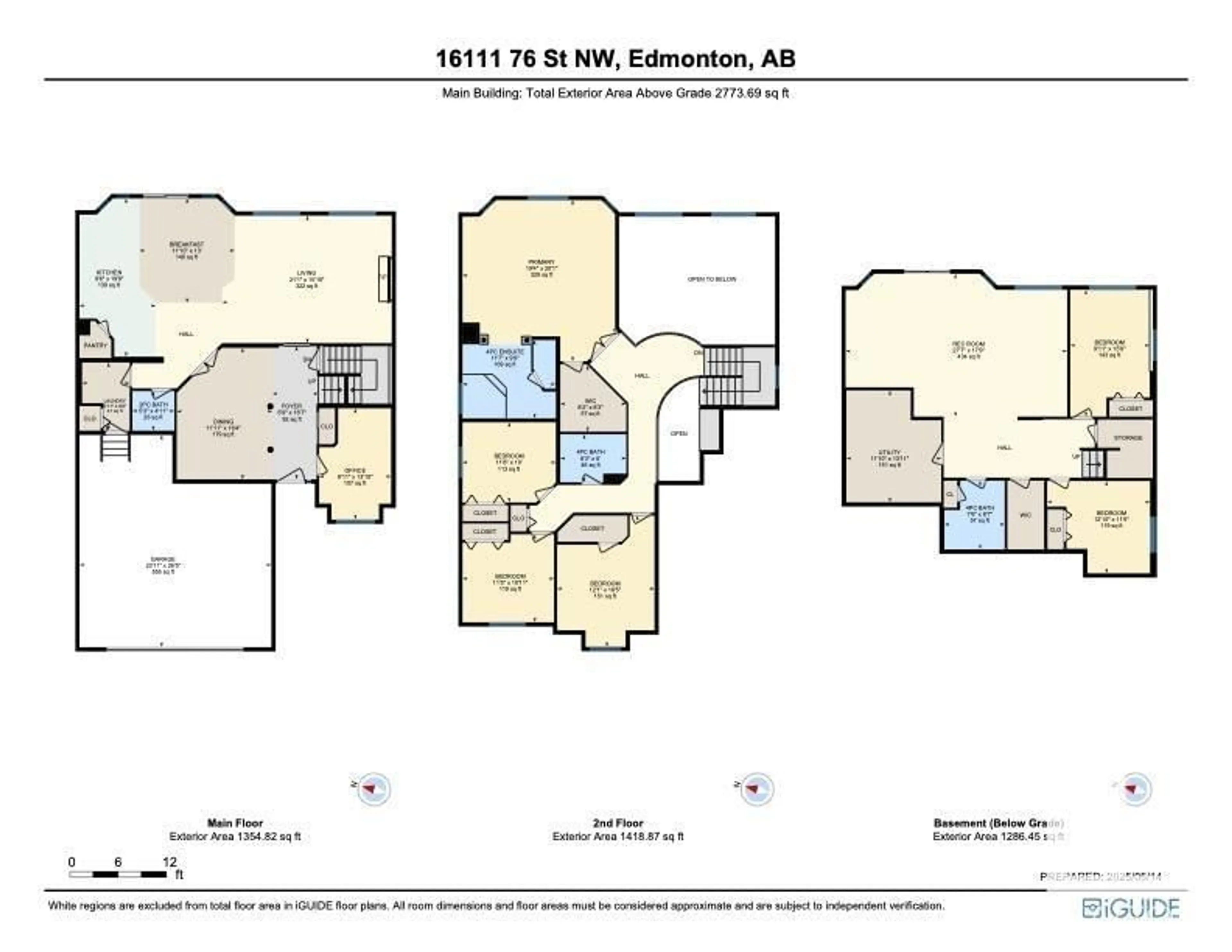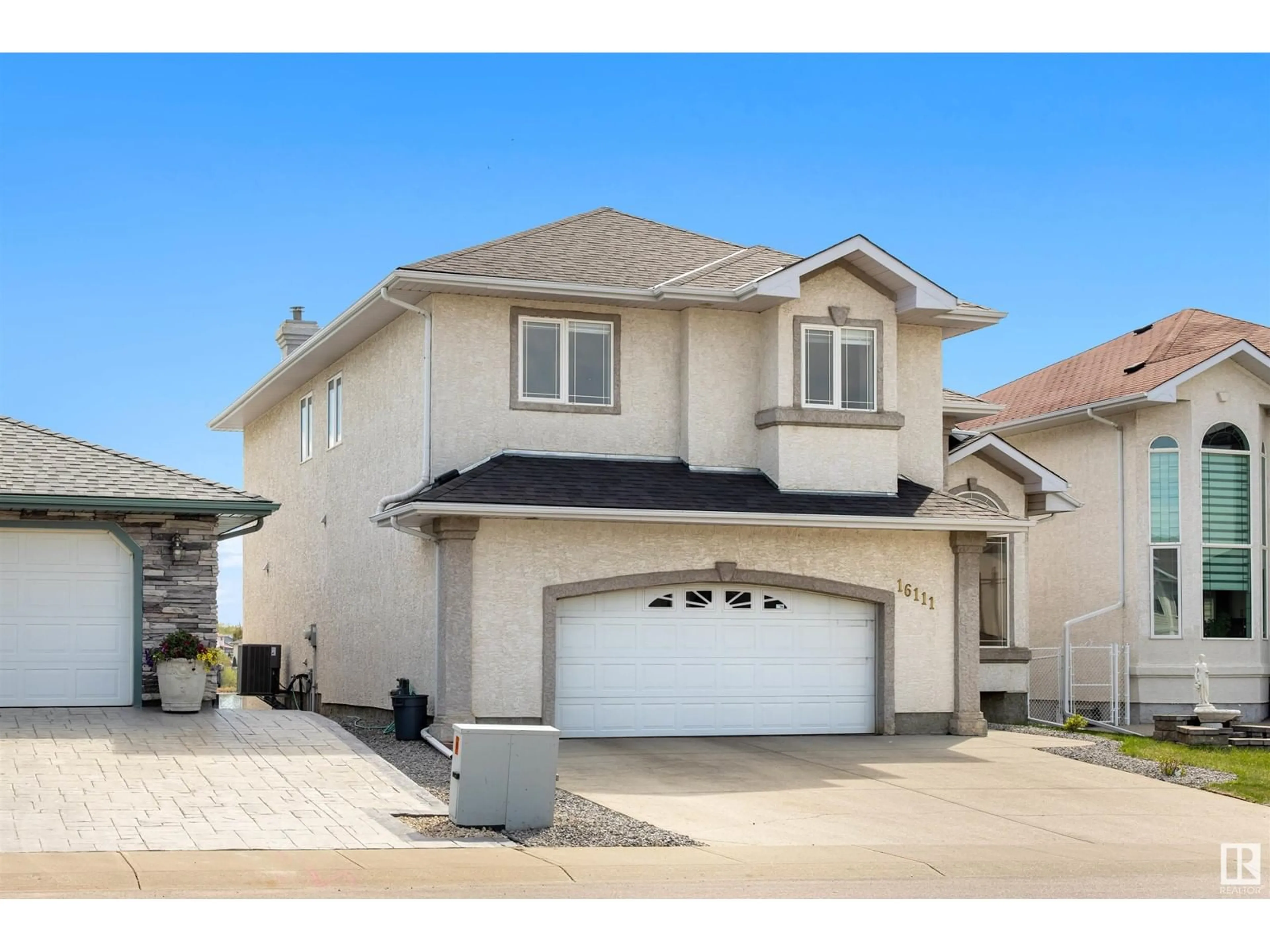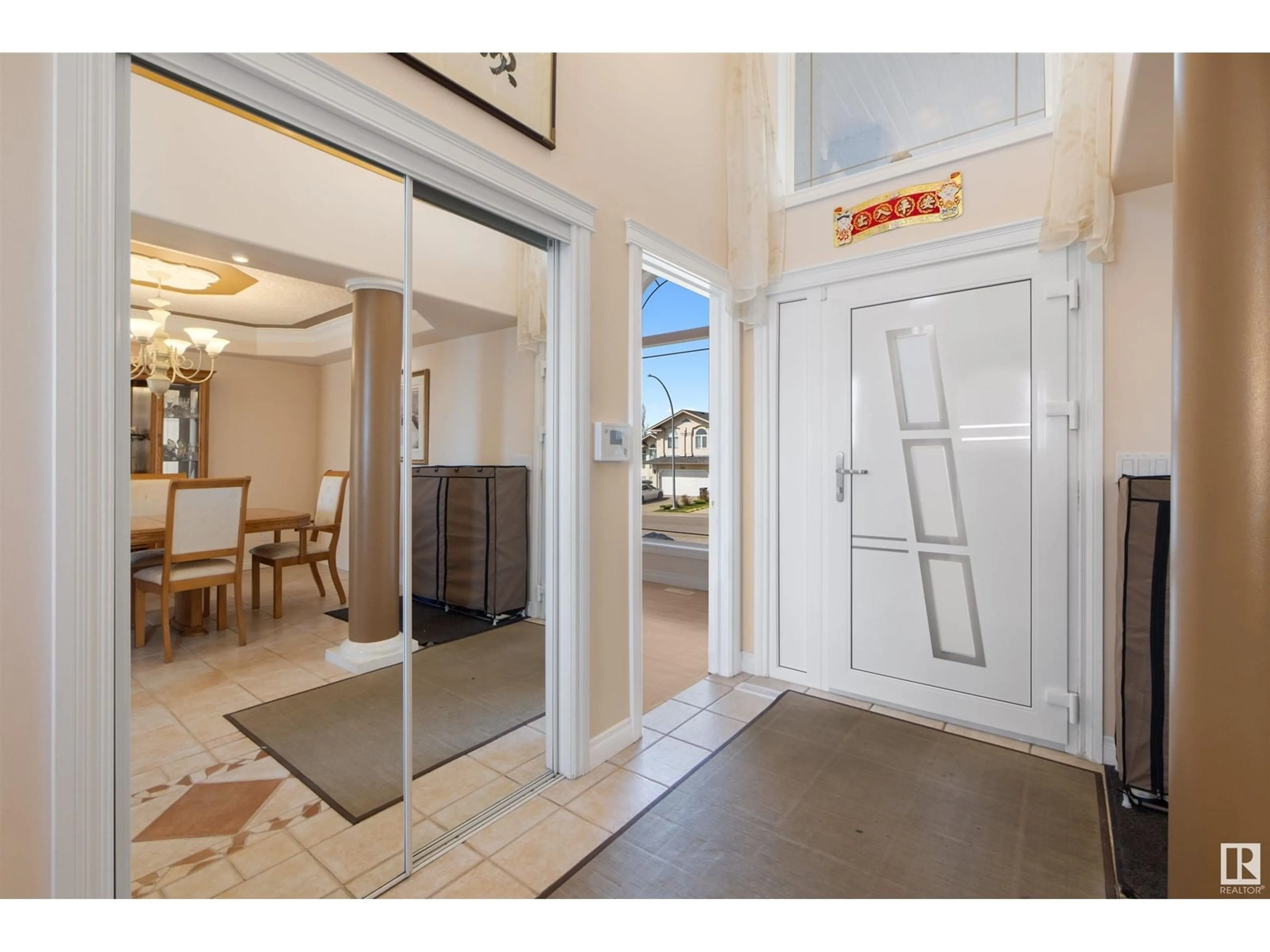16111 76 ST, Edmonton, Alberta T5Z3N6
Contact us about this property
Highlights
Estimated ValueThis is the price Wahi expects this property to sell for.
The calculation is powered by our Instant Home Value Estimate, which uses current market and property price trends to estimate your home’s value with a 90% accuracy rate.Not available
Price/Sqft$288/sqft
Est. Mortgage$3,435/mo
Tax Amount ()-
Days On Market1 day
Description
Welcome to this stunning 2 storey walk out situated on one of the best lots on Mayliewan Close Lake. This home offers nearly 2,800 SqFt. of living space with incredible east facing lake views that you don't want to miss! Be greeted with soaring ceilings and an open-to-below entryway that sets the tone for the rest of the home. This elegant space invites an abundance of natural sunlight through large windows creating a warm atmosphere. Spacious 6 bedrooms + den, 3.5 baths, fully finished basement, and a open-concept kitchen that flows seamlessly into the dining and living areas, perfect for entertaining and everyday living. Granite countertops throughout the home, heated flooring, central A/C, and an oversized double attached garage for added convenience. Shingles replaced in 2020, HWT in 2022 and new A/C unit in 2024. This well-maintained, lovingly cared-for home offers timeless charm and solid craftsmanship. Move-in ready as is or is ready for your personal updates and style. Don't miss this opportunity! (id:39198)
Property Details
Interior
Features
Main level Floor
Living room
6.44 x 4.84Dining room
3.96 x 3.62Kitchen
2.9 x 6.01Family room
4.99 x 3.63Property History
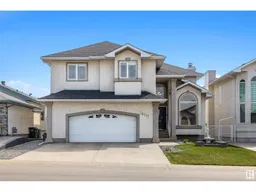 52
52
