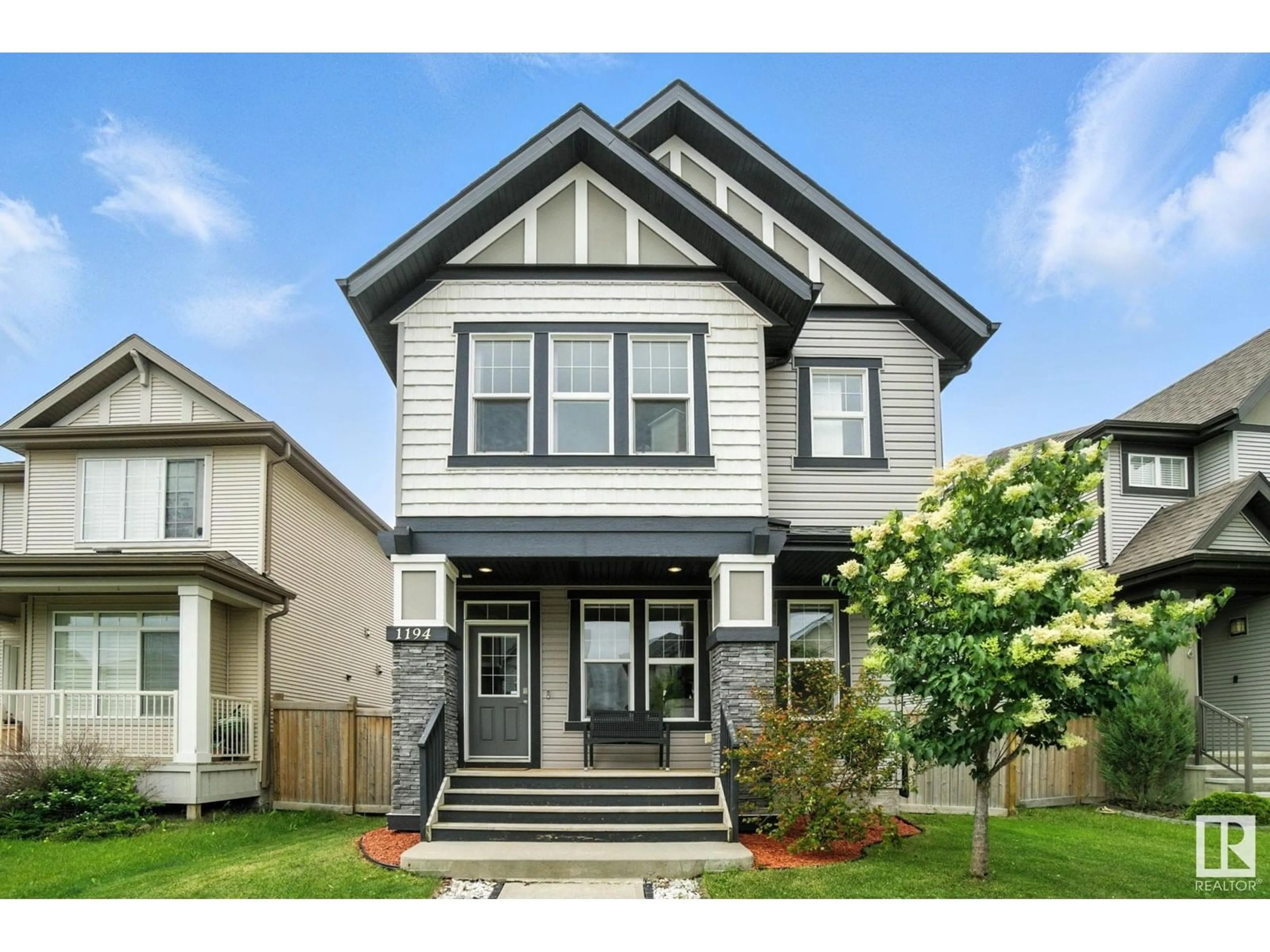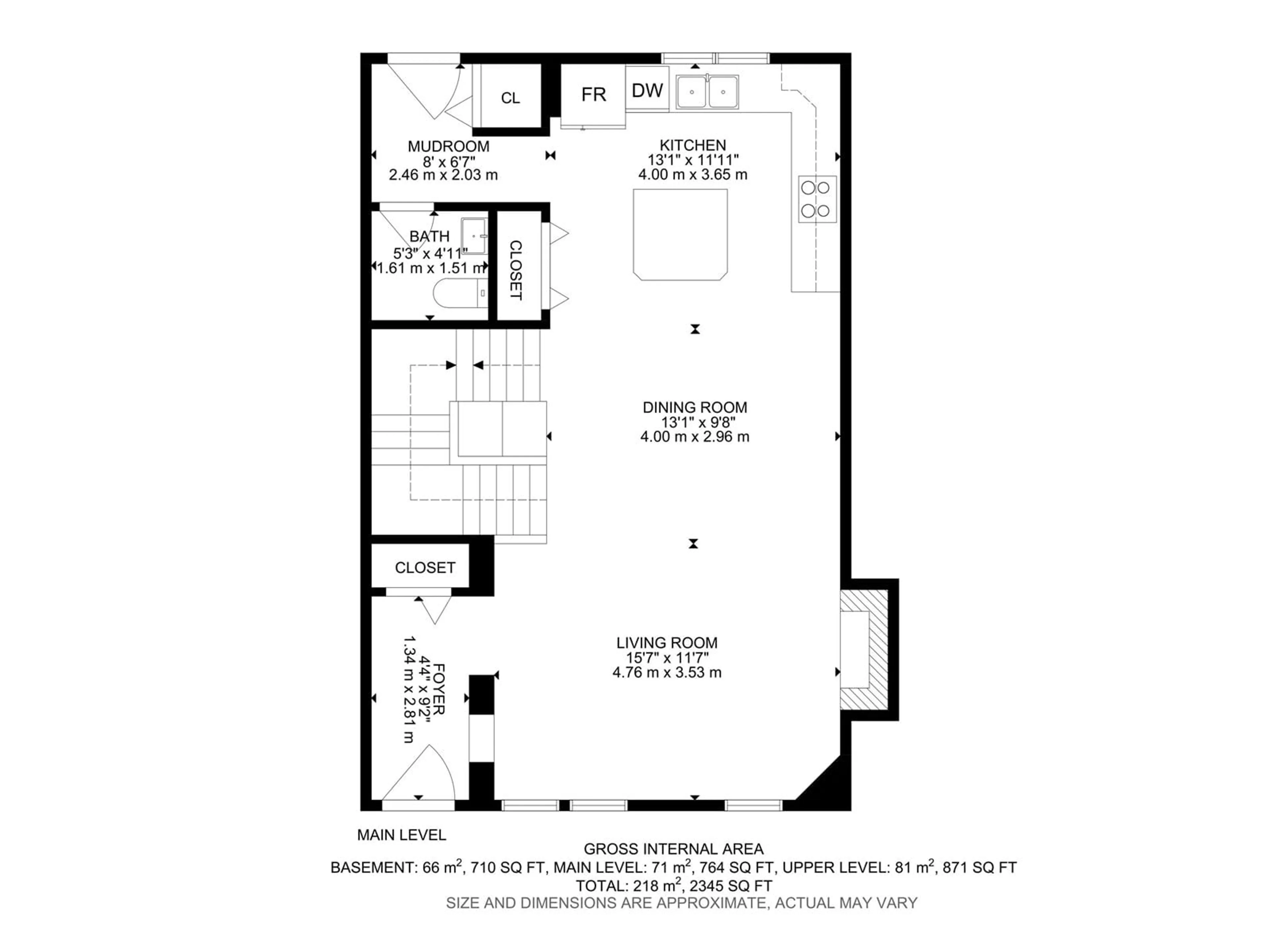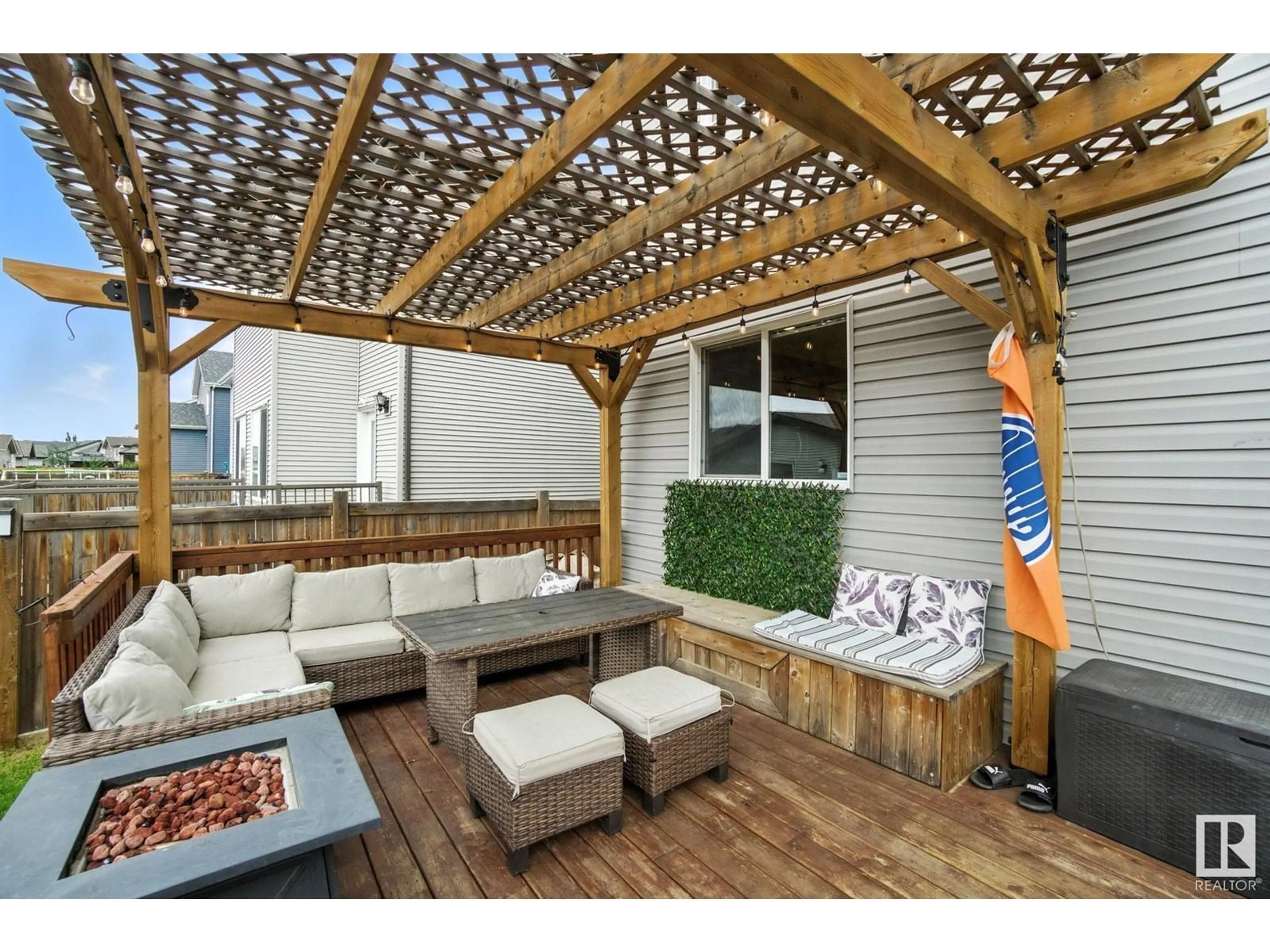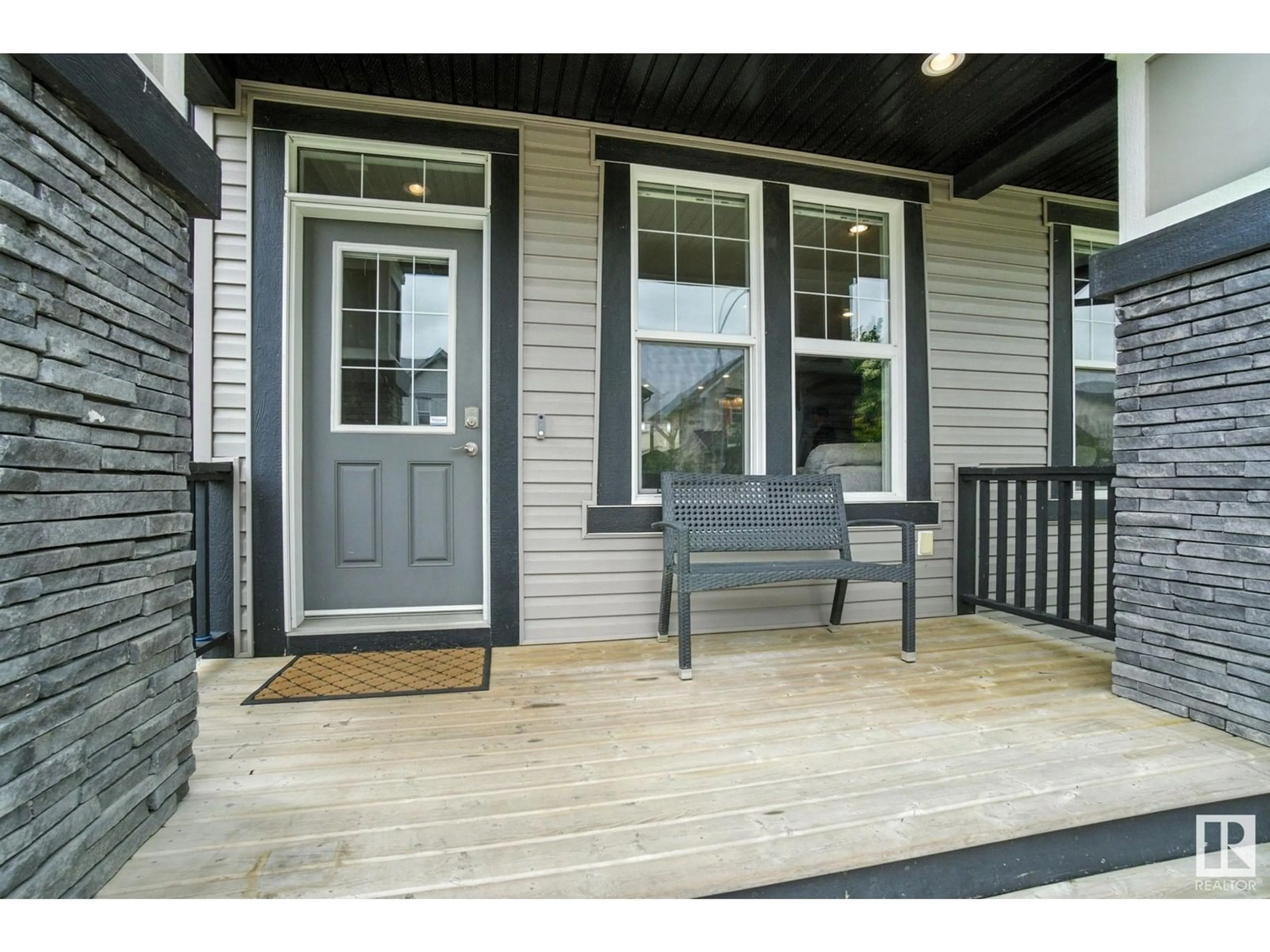1194 MCCONACHIE BV, Edmonton, Alberta T5Y0V1
Contact us about this property
Highlights
Estimated valueThis is the price Wahi expects this property to sell for.
The calculation is powered by our Instant Home Value Estimate, which uses current market and property price trends to estimate your home’s value with a 90% accuracy rate.Not available
Price/Sqft$299/sqft
Monthly cost
Open Calculator
Description
Welcome to this beautiful 1636 sqft home located in the community of McConachie! As you enter you’re welcomed by a gorgeous Open Concept Floor plan. The large FIREPLACE as you enter is the entertaining focal point of this home and partners perfectly with the LARGER KITCHEN & STAINLESS STEEL APPLIANCES. ADDITIONAL touches include LAMINATE flooring, NEW CARPET and a 2pc BATH finish the main floor. The 2nd floor features 3 spacious bedrooms, a 4pc BATH and a UNIQUE BONUS ROOM where you could entertain guests. The upstairs master bedroom boasts an additional 4pc ENSUITE bath and a bright WALK IN CLOSET. The basement has a 4th BEDROOM, an ENTERTAINMENT LIVING ROOM, the laundry room and an extra 4pc BATH. This home shows very well with FRONT & BACK LANDSCAPING. Bask in the sun in your SOUTHWEST FACING large DECK along with a PERGOLA overlooking your very own detached DOUBLE GARAGE! Enjoy the community trail paths and parks as there's always something to do! Driving distance to ANTHONY HENDAY and SCHOOLS! (id:39198)
Property Details
Interior
Features
Upper Level Floor
Bonus Room
Primary Bedroom
Bedroom 2
Bedroom 3
Property History
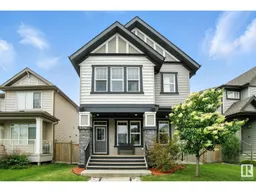 57
57
