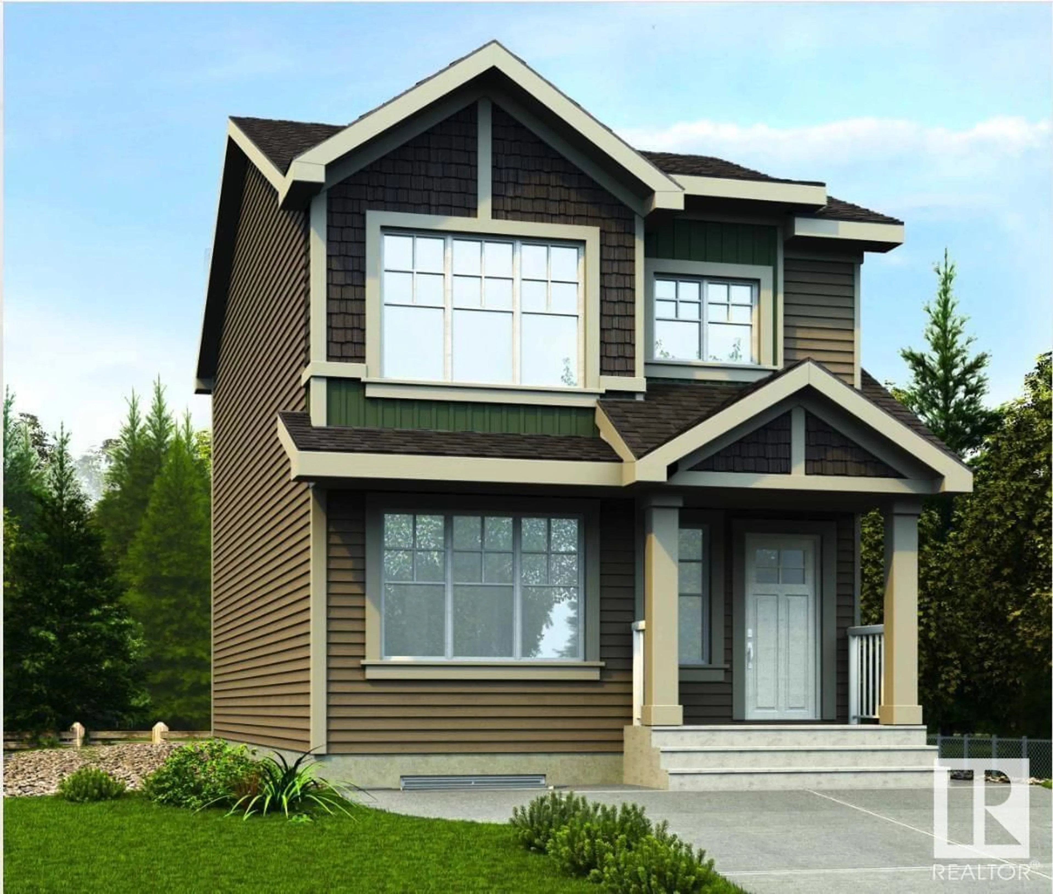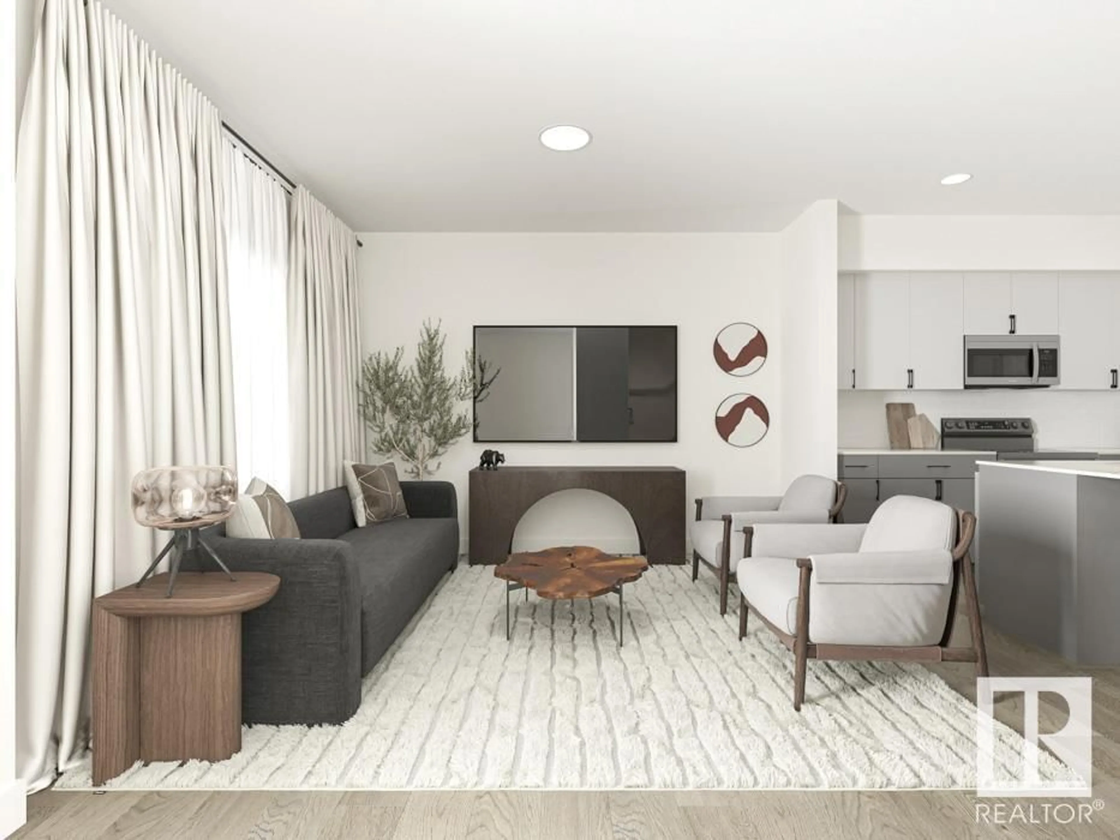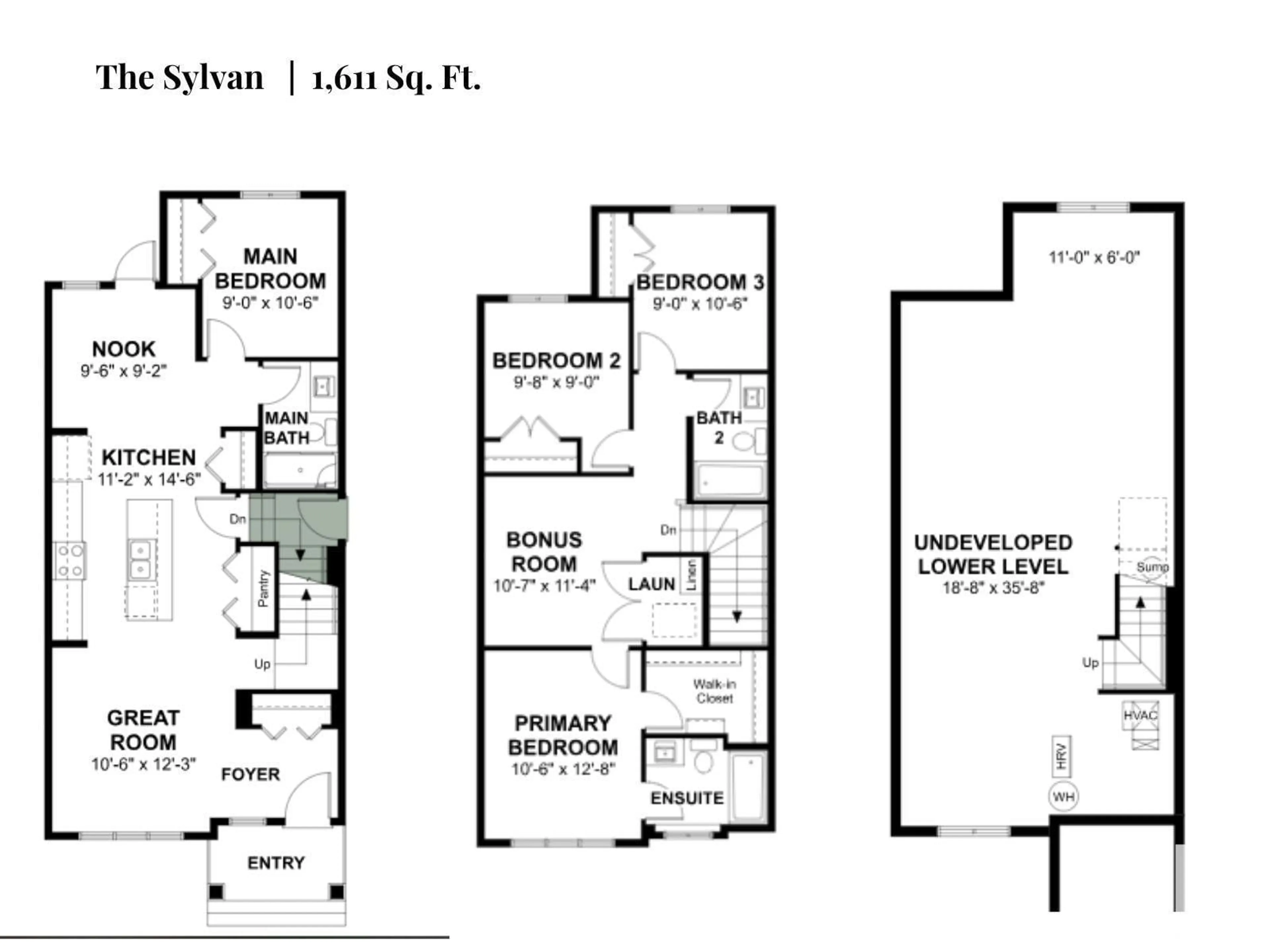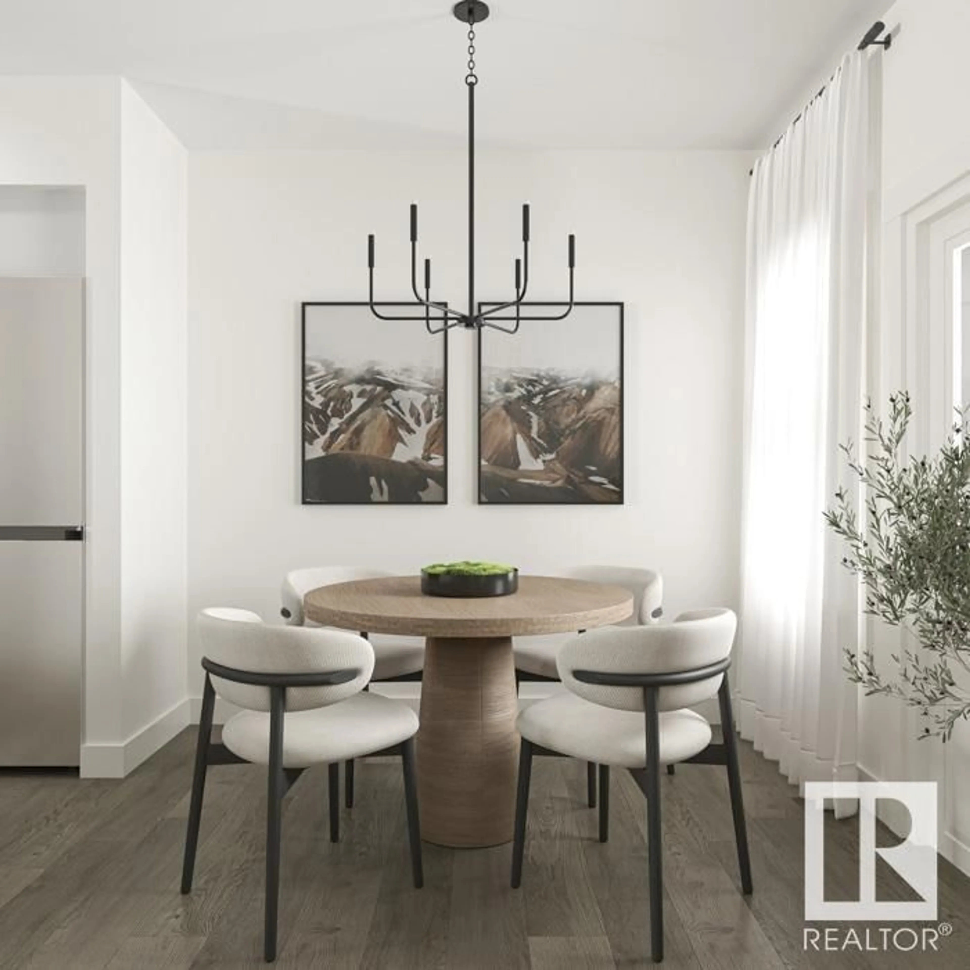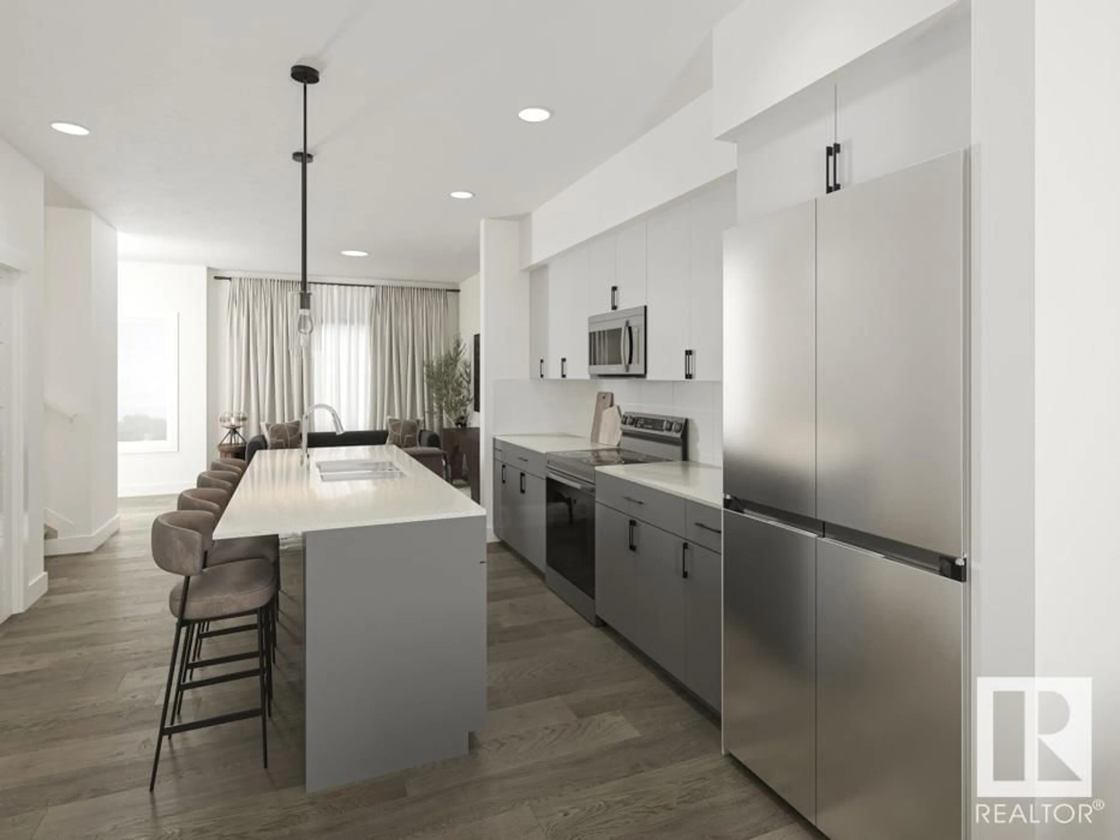Contact us about this property
Highlights
Estimated ValueThis is the price Wahi expects this property to sell for.
The calculation is powered by our Instant Home Value Estimate, which uses current market and property price trends to estimate your home’s value with a 90% accuracy rate.Not available
Price/Sqft$309/sqft
Est. Mortgage$2,144/mo
Tax Amount ()-
Days On Market1 day
Description
The Sylvan offers elegance and quality craftsmanship throughout. LVP flooring spans the main floor, beginning in the foyer with a spacious walk-in coat closet. The sunlit great room flows into a functional kitchen with quartz countertops, island with flush eating ledge, Silgranit undermount sink, soft-close Thermofoil cabinets, pantry, and over-the-range microwave. At the rear, the bright nook overlooks the backyard and leads to a main floor bedroom, full 3-piece bath, and garden door to the outdoor space. Includes parking pad with optional 2-car garage upgrade. Upstairs, the primary suite features a walk-in closet and 3-piece ensuite with stand-up shower (not shown on plan). Two additional bedrooms, a 3-piece bath, and laundry closet complete the upper floor. Also included: black plumbing & lighting fixtures, 9' ceilings on main & basement levels, separate side entrance & basement rough-in. The Sylvan is a perfect mix of style and function. (id:39198)
Property Details
Interior
Features
Main level Floor
Kitchen
Bedroom 4
Great room
Property History
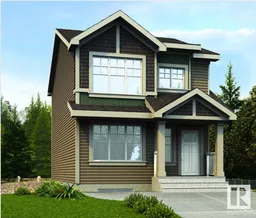 18
18
