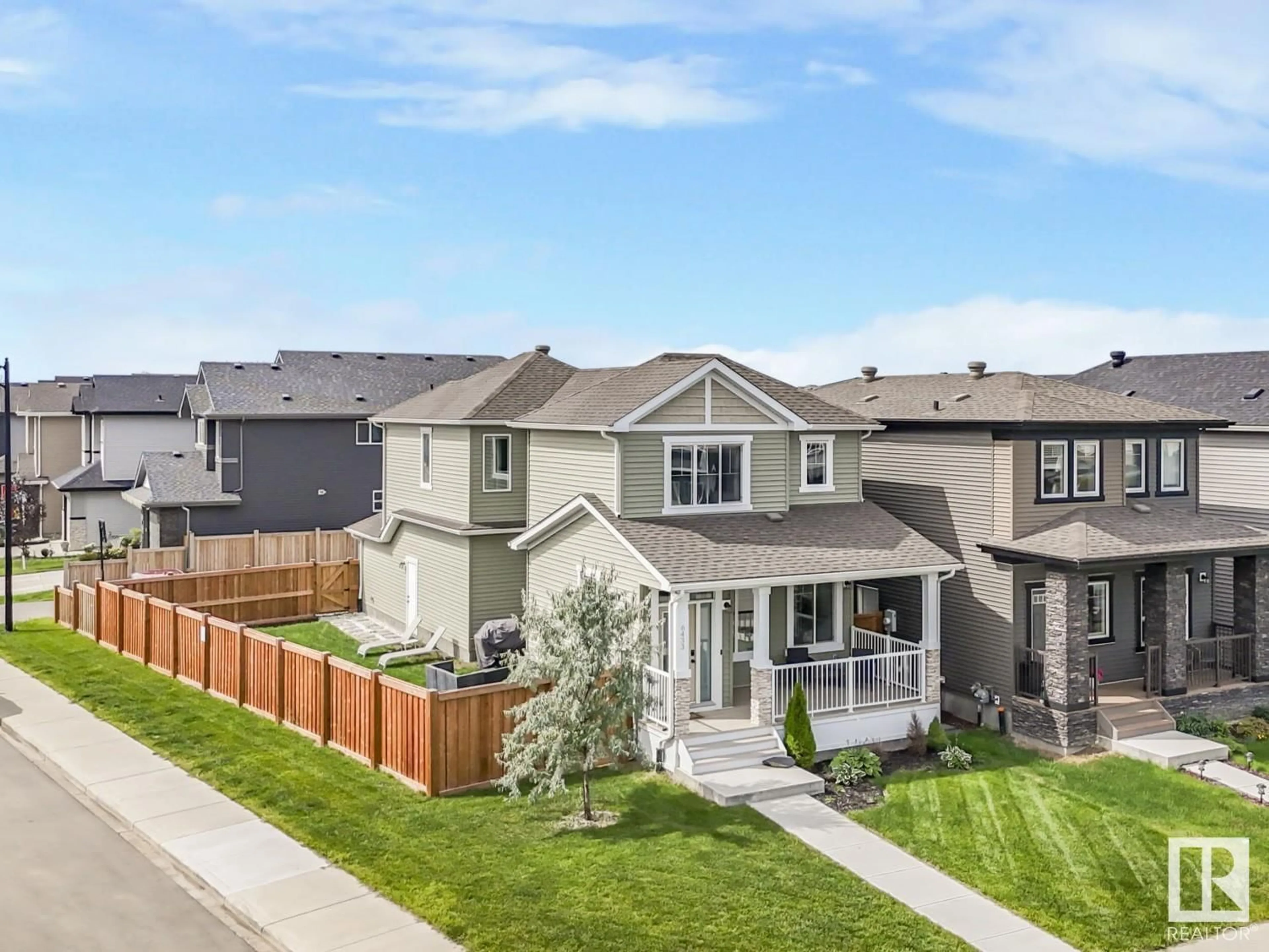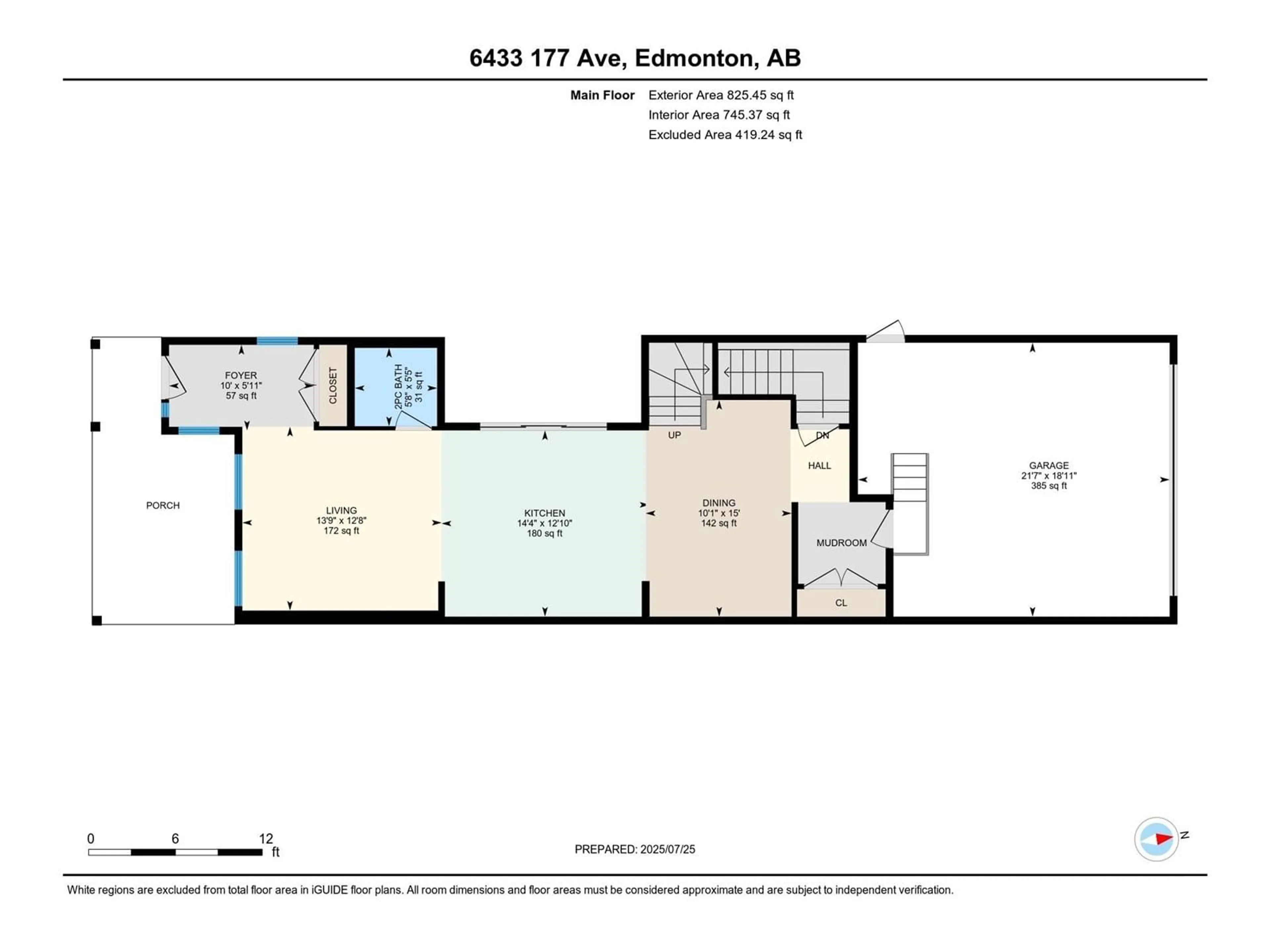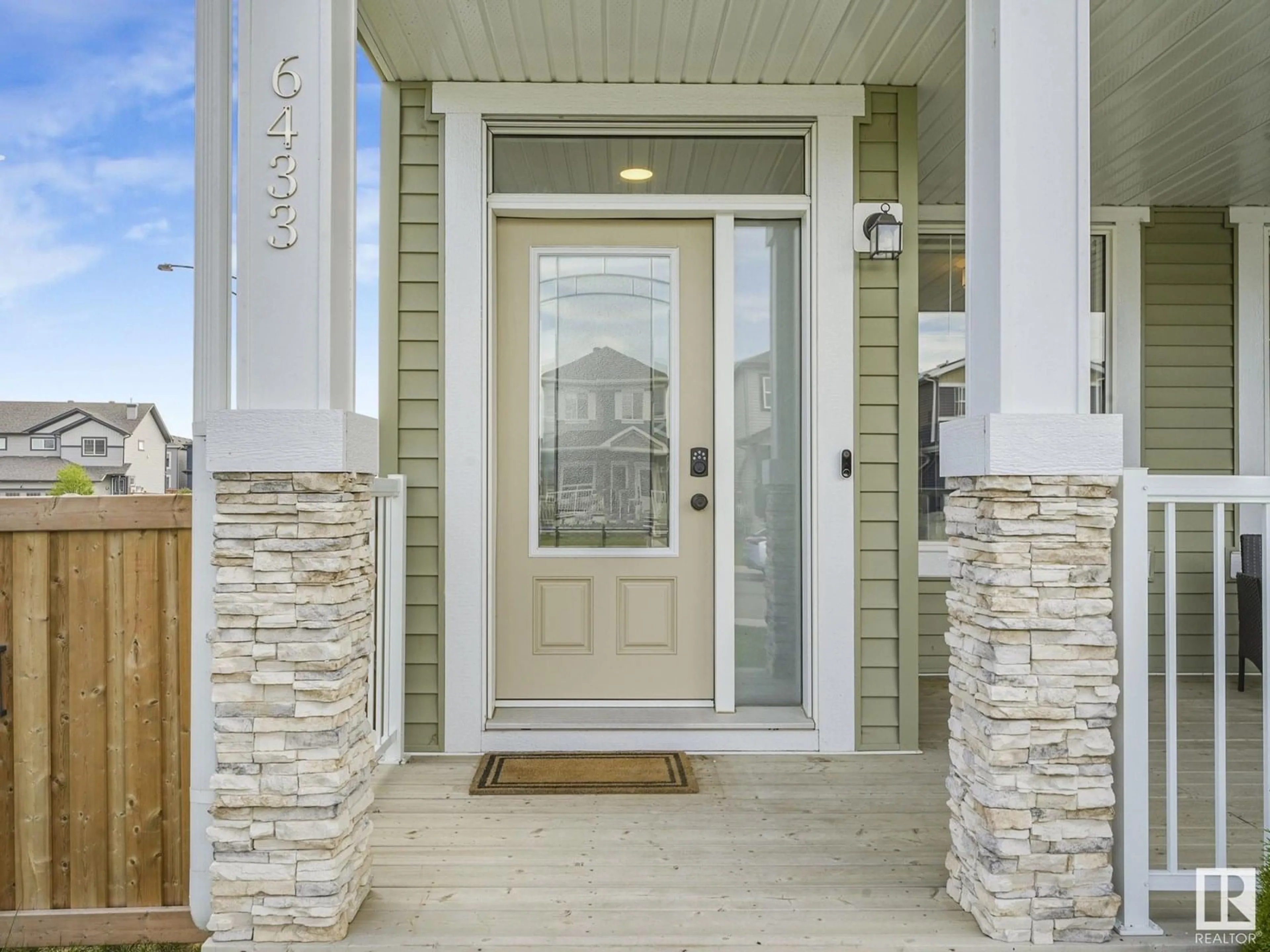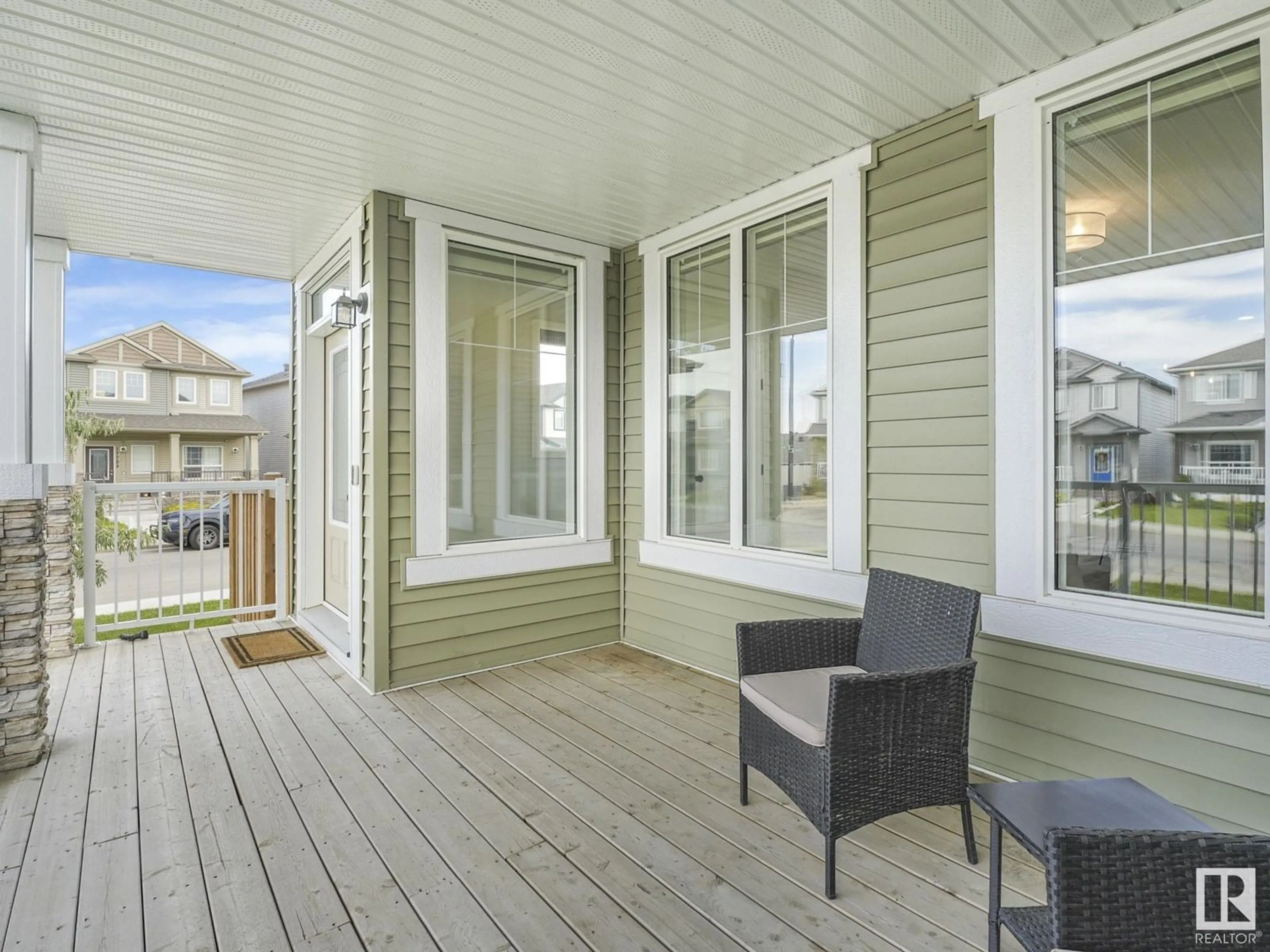6433 177A AV, Edmonton, Alberta T5Y3X4
Contact us about this property
Highlights
Estimated valueThis is the price Wahi expects this property to sell for.
The calculation is powered by our Instant Home Value Estimate, which uses current market and property price trends to estimate your home’s value with a 90% accuracy rate.Not available
Price/Sqft$305/sqft
Monthly cost
Open Calculator
Description
You Can Have it ALL!! DOUBLE ATTACHED GARAGE & FRONT VERANDA! Immaculately Maintained this Home Offers 1830 sf, 3 Bedrooms, 2.5 Baths & Lg Bonus Room. Bright & Inviting the Main Flr features 9' Ceilings, Vinyl Plank Flooring & Beautiful Central Kitchen Perfect for Entertaining w/ Huge Island Overlooking the Yard, Crisp White Cabinetry, Quartz Counters & Herringbone Backsplash. Upstairs Enjoy Your Central BONUS ROOM and Retire in Your KING SIZED Primary Bedroom w/ 4pc Ensuite & Walk-In closet w/ Built-Ins. Two more Good Sized Bedrooms, 4pc Main Bath & Large Laundry ROOM Complete this Level. The Basement is Unfinished & Awaits Your Final Touch. The ATTACHED Garage is Insulated & Drywalled & has Loads of Parking on the Extended Driveway, Fits 5 Cars or Your RV, BOAT, TRAILER! Other Upgrades Incl. A/C, TANKLESS HOT WATER & SOFTENER, HIGH END BLINDS, SMART HOME TECH FOR LIGHTS, HVAC & GARAGE DOOR. Quiet Corner Lot w/ Quick Access to Schools, All Amenities, Henday & Manning Dr. 10/10 Welcome Home! (id:39198)
Property Details
Interior
Features
Main level Floor
Living room
13'9" x 12'8"Dining room
10'1" x 15'Kitchen
14'4 x 12'10"Exterior
Parking
Garage spaces -
Garage type -
Total parking spaces 7
Property History
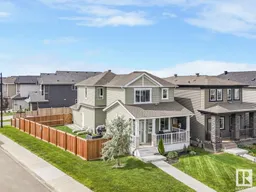 73
73
