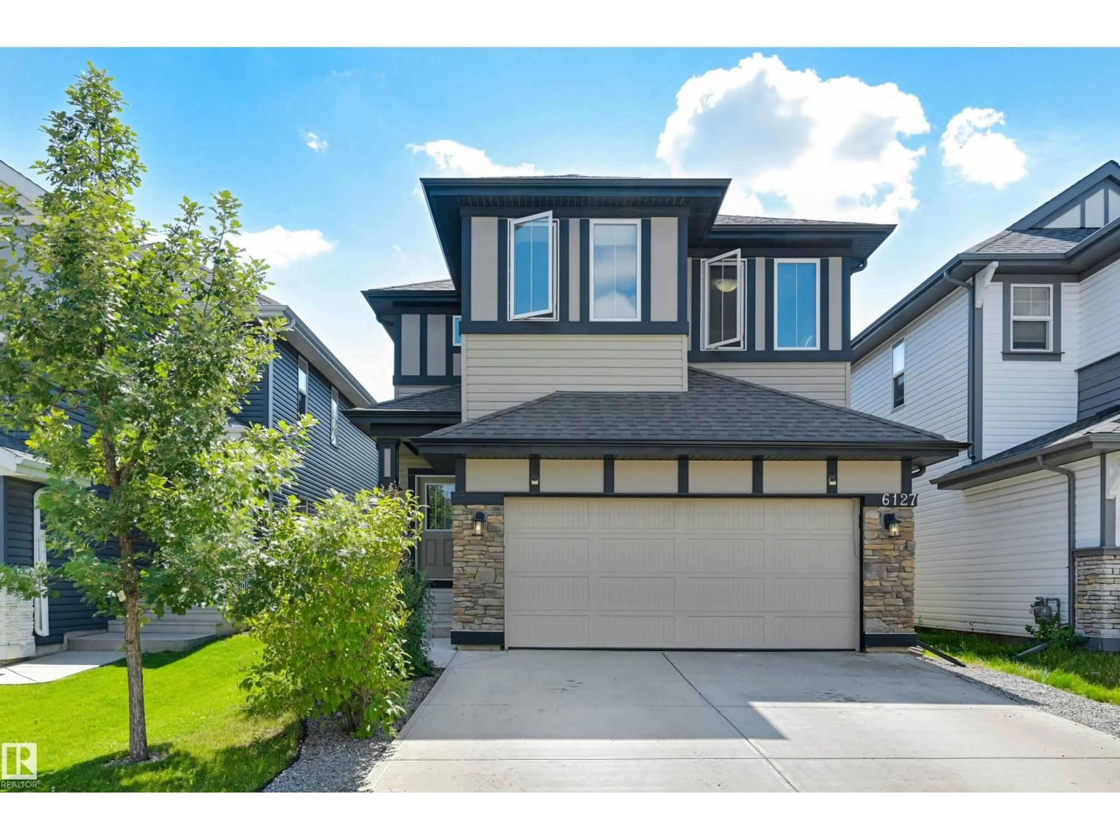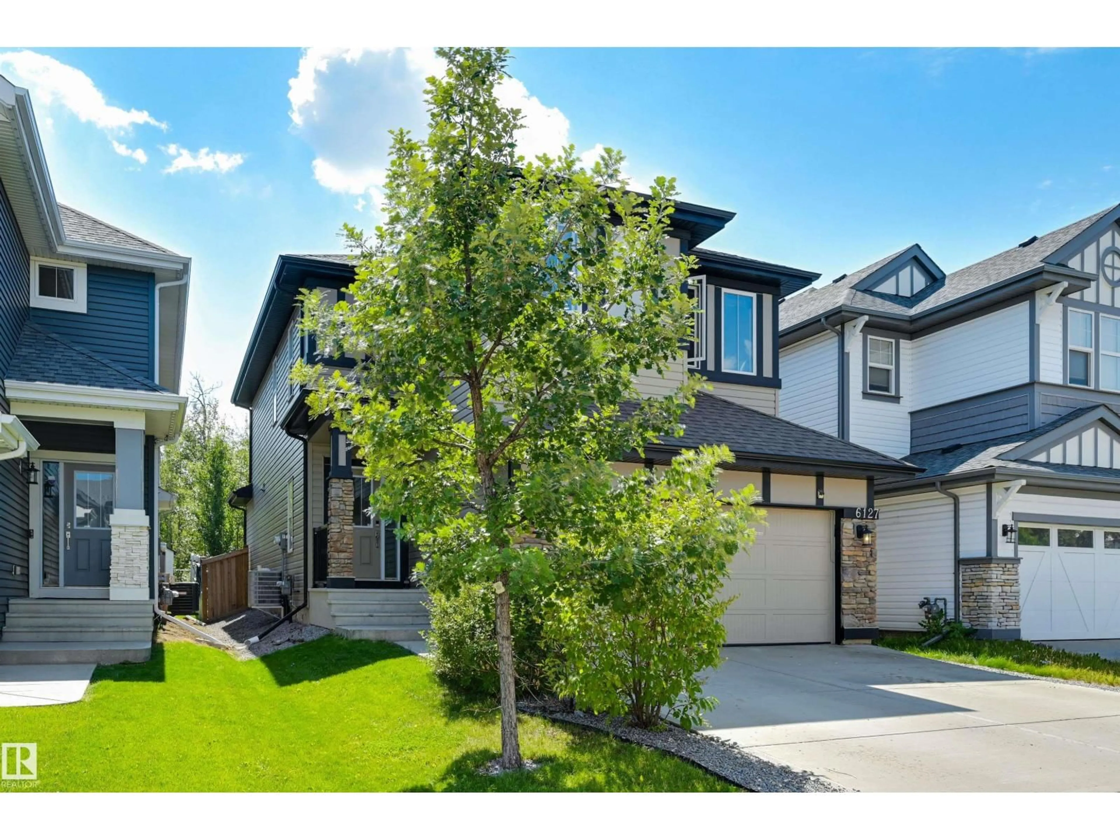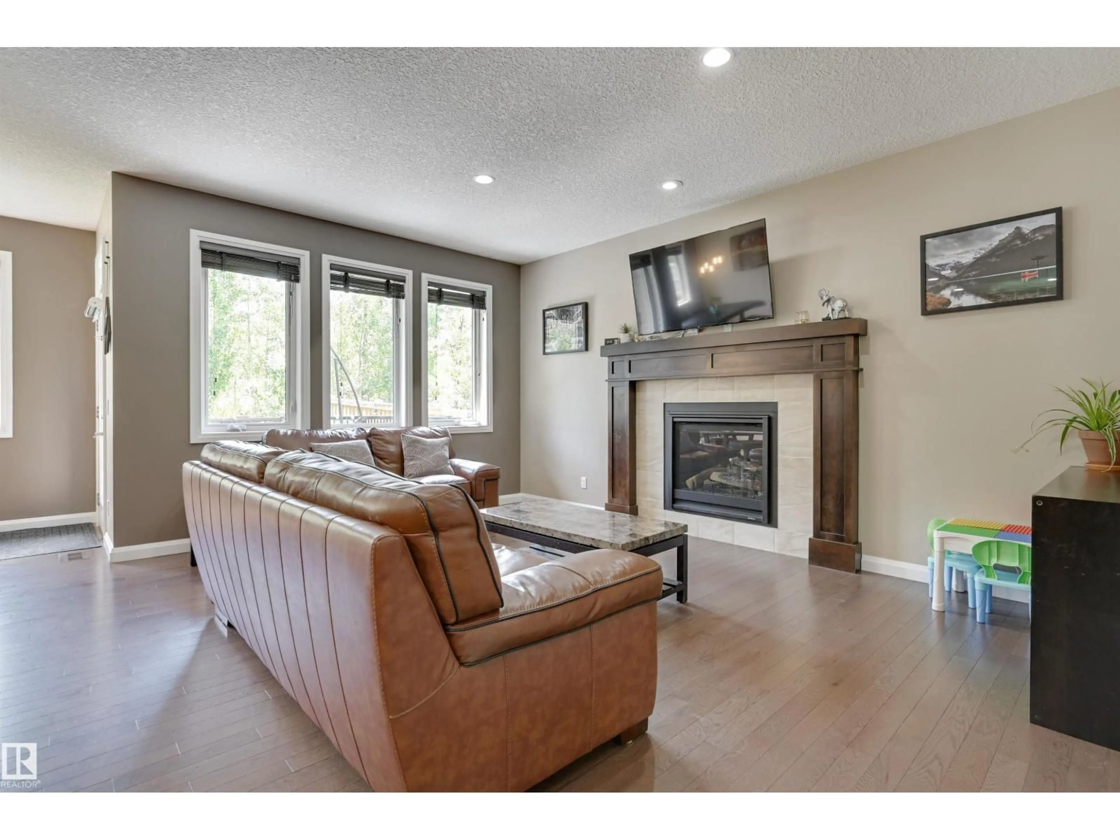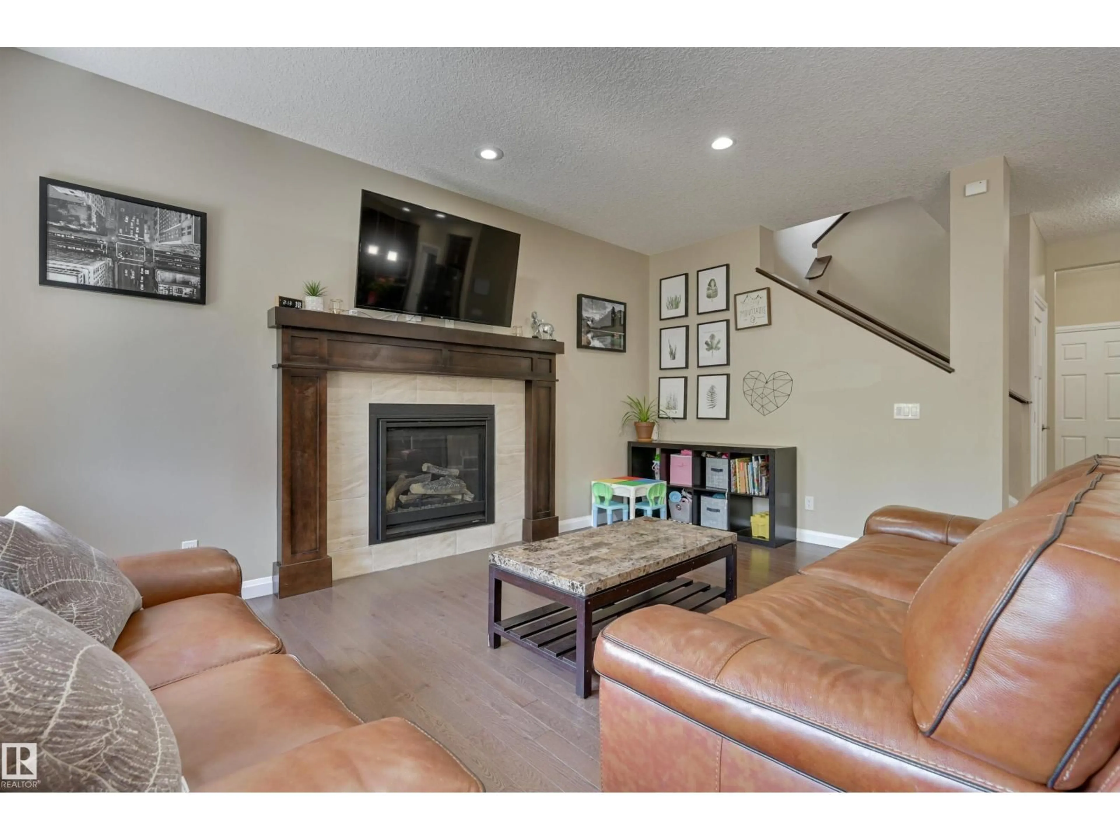NW - 6127 175 AV, Edmonton, Alberta T5Y3N7
Contact us about this property
Highlights
Estimated valueThis is the price Wahi expects this property to sell for.
The calculation is powered by our Instant Home Value Estimate, which uses current market and property price trends to estimate your home’s value with a 90% accuracy rate.Not available
Price/Sqft$286/sqft
Monthly cost
Open Calculator
Description
BACKING TREES! This stunning 2,200+ sq.ft. two-storey blends timeless design with modern comfort & backs onto a beautiful treed green space. Step inside to soaring 9 ft. ceilings & rich hardwood floors flowing throughout the main level. The spacious great room is anchored by a cozy gas fireplace, while the open dining area offers direct access to the deck—perfect for enjoying peaceful, private treed views. The kitchen is a true showpiece, featuring striking Black Pearl granite countertops, built-in stainless steel appliances with gas cooktop, a raised eating bar, oversized island, & a walk-in pantry. Upstairs, the luxurious Primary impresses with its private sitting area & ensuite complete with dual vanities—each paired with its own walk-in closet. Two additional bedrooms, a full bath, upper laundry, & a large bonus family room complete the level. The fully finished basement expands your living space with a versatile rec room, fitness area, full bath, & ample storage. Close to park & access to Henday. (id:39198)
Property Details
Interior
Features
Main level Floor
Living room
5.06 x 3.58Dining room
3.91 x 3.15Kitchen
4.3 x 3.37Property History
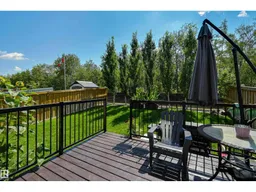 53
53

