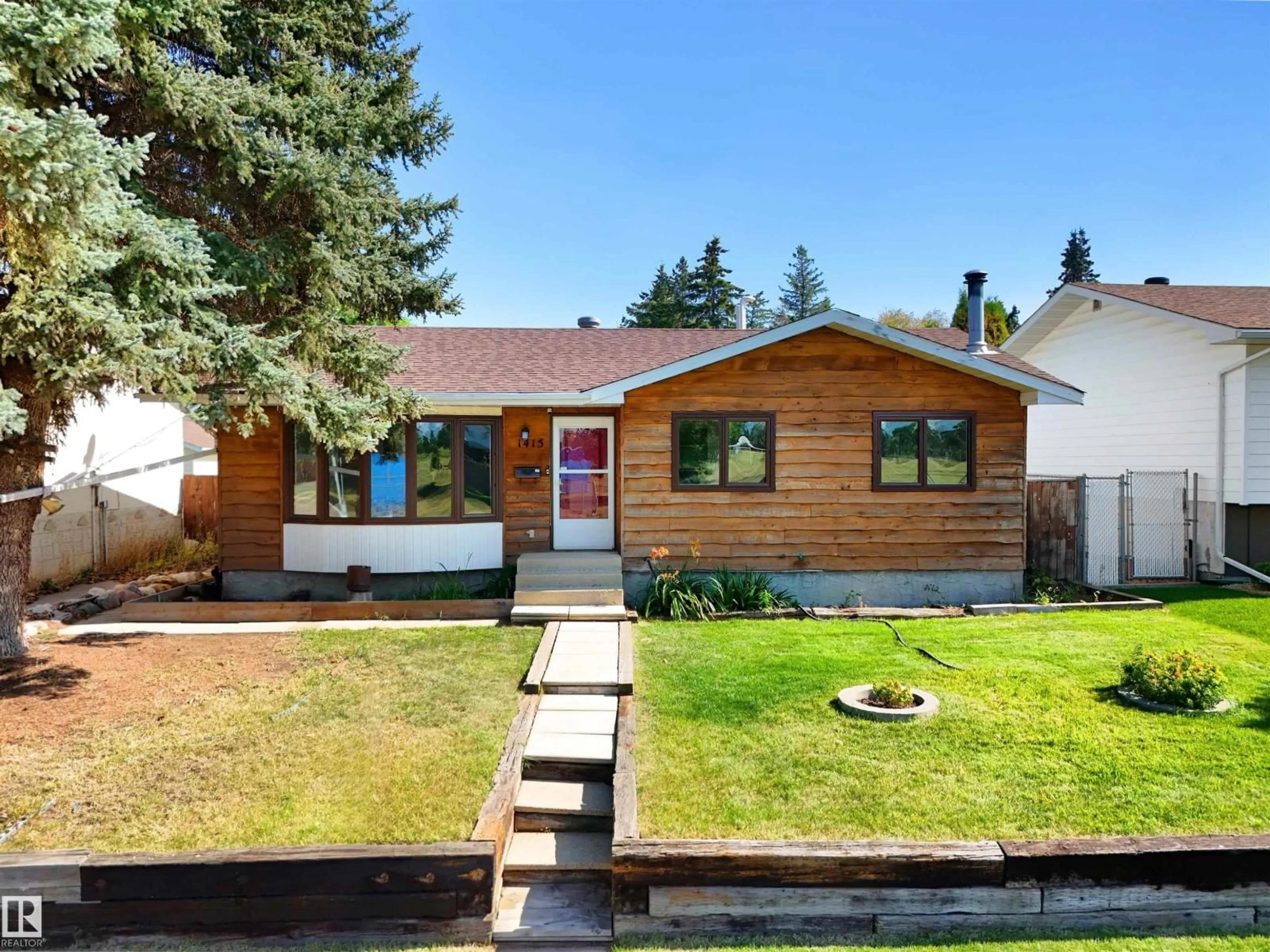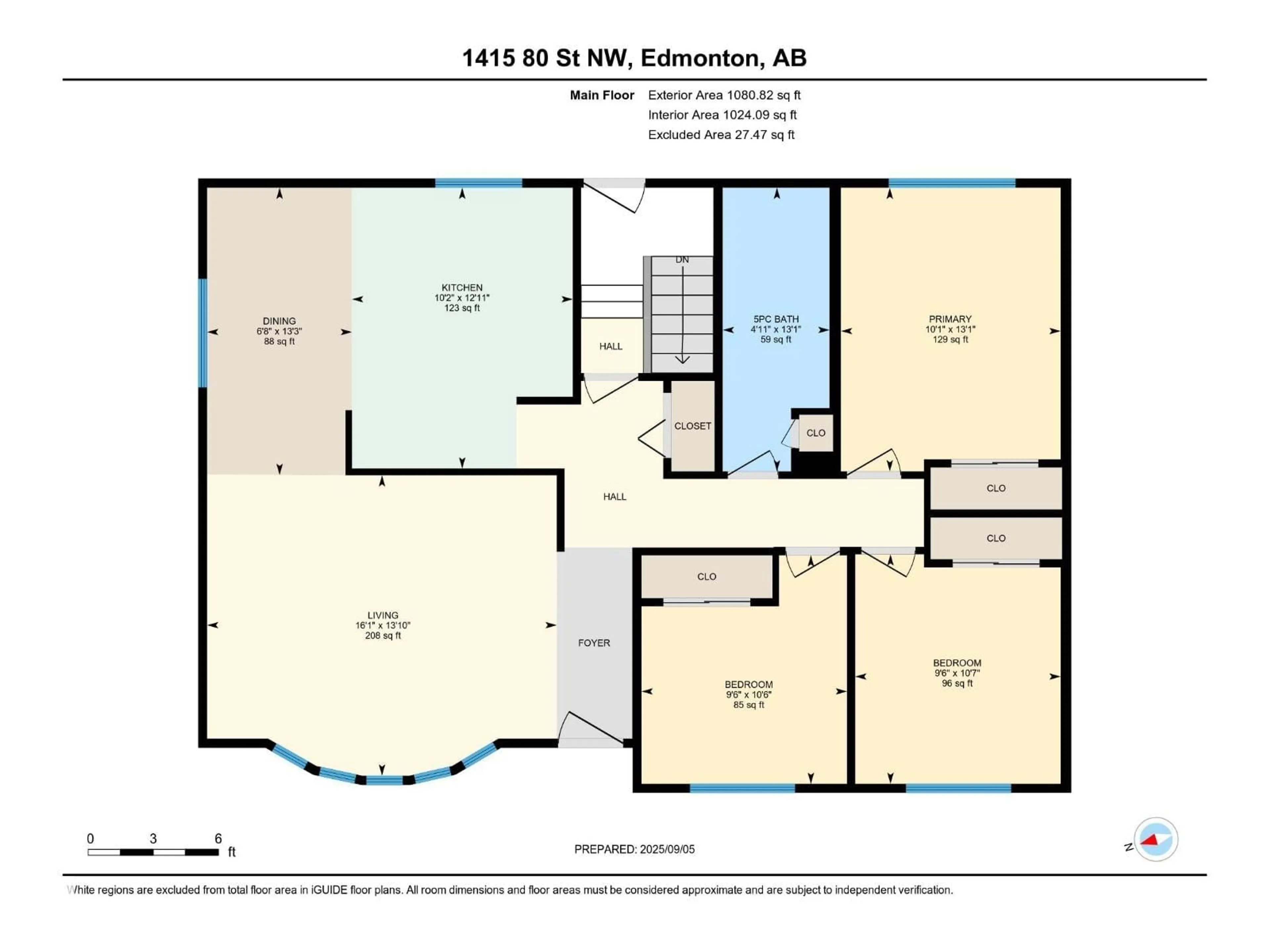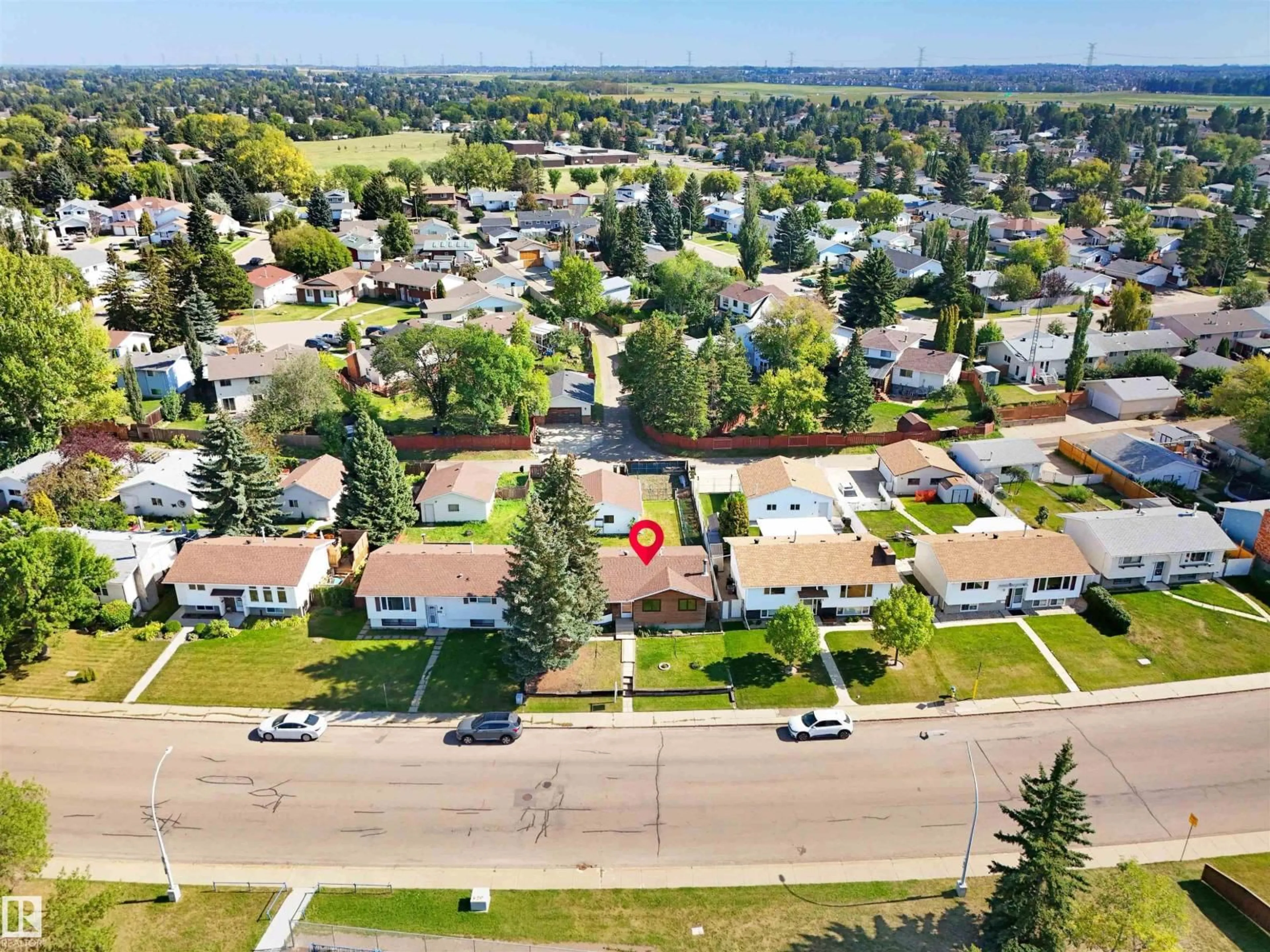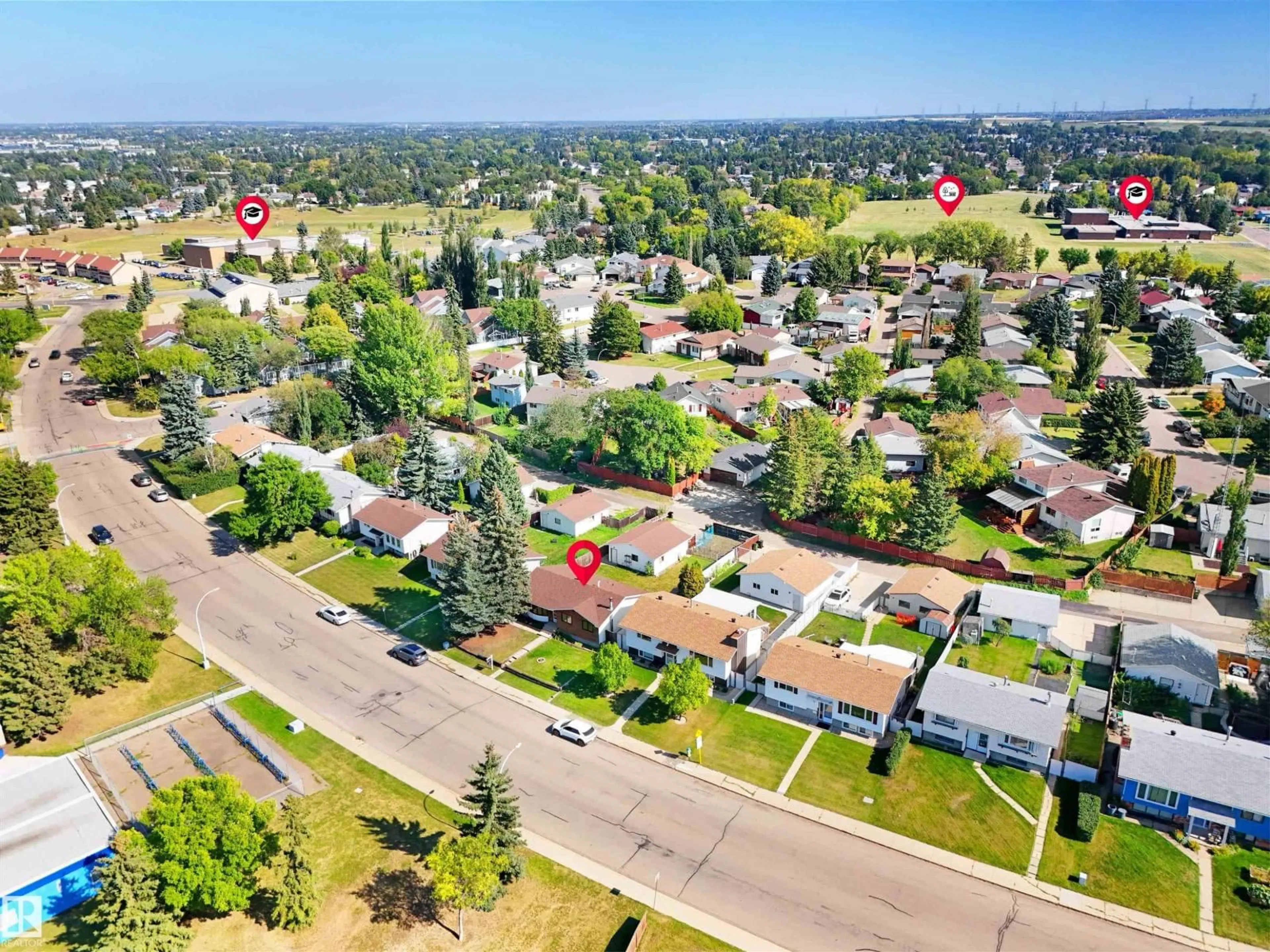NW - 1415 80 ST, Edmonton, Alberta T6K2R3
Contact us about this property
Highlights
Estimated valueThis is the price Wahi expects this property to sell for.
The calculation is powered by our Instant Home Value Estimate, which uses current market and property price trends to estimate your home’s value with a 90% accuracy rate.Not available
Price/Sqft$434/sqft
Monthly cost
Open Calculator
Description
This upgraded bungalow in Menisa, Millwood Area offers a new flooring and newly designed kitchen with brand new stainless steel appliances. Main floor comes with 3 bedrooms and one full bath, expansive living area, nook, freshly painted walls is upgraded to LED lighting. Separate entrance to the basement has second Kitchen, one bedroom and a massive living area and dining room. Antique look wood Fire place adds the cozy comfort for winters is a must see feature in the house. Shared Laundry is in the basement. House is located in front of Elementary school, very close to other Junior high schools and parks. This home is in an ideal location for growing families. 54 ft wide x 131 ft long lot offers a lot of outdoor space with huge back and front yard. Upgraded furnace, Tankless Water Heater, Roof and vinyl windows. Way Extended double car garage has plenty of room for extra parking and Storage. This home offers a perfect opportunity for first time home buyers and investors. You Must See it !! (id:39198)
Property Details
Interior
Features
Basement Floor
Bedroom 4
Property History
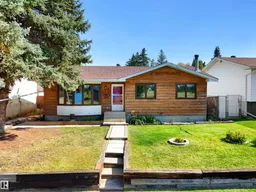 48
48
