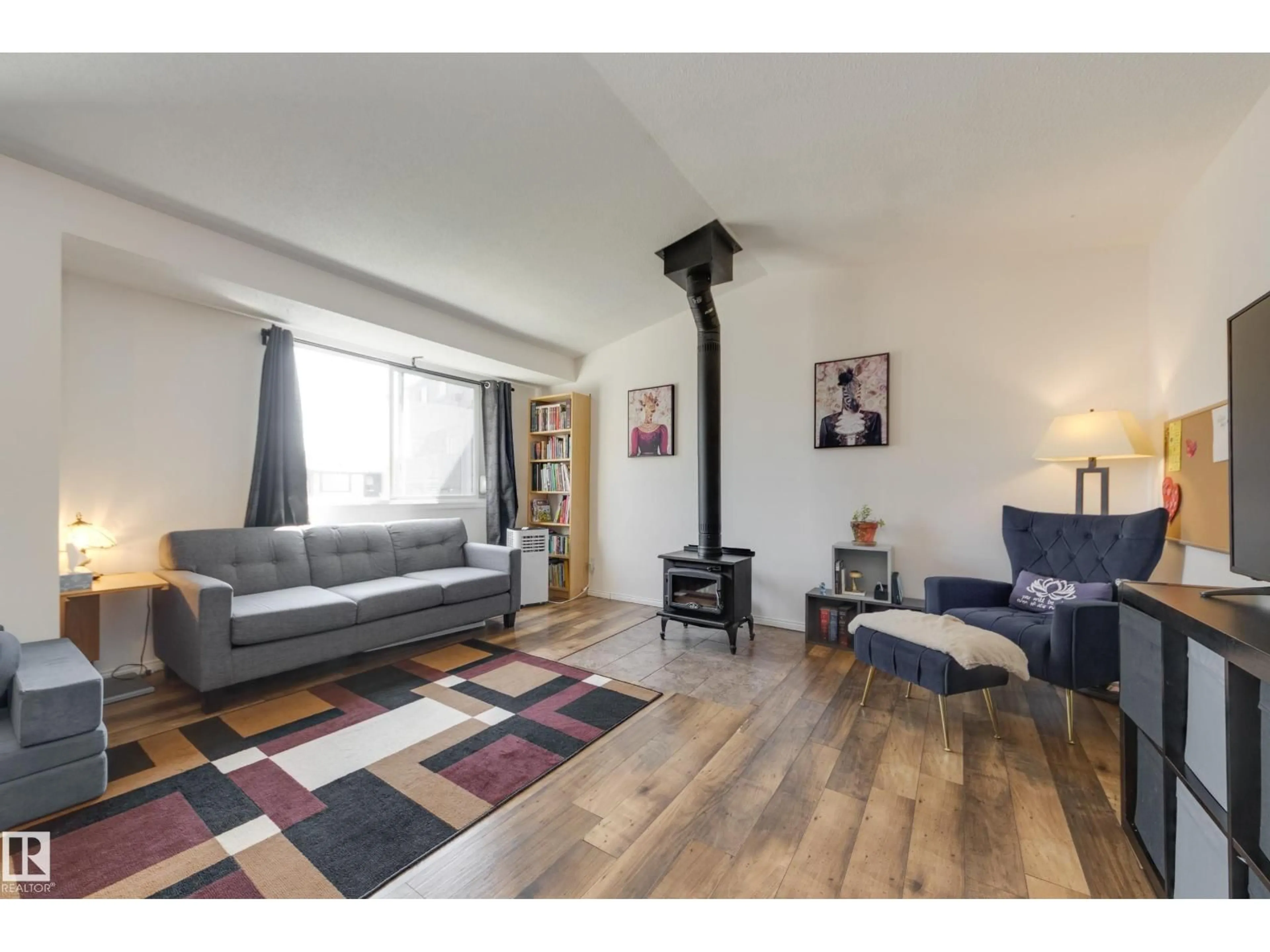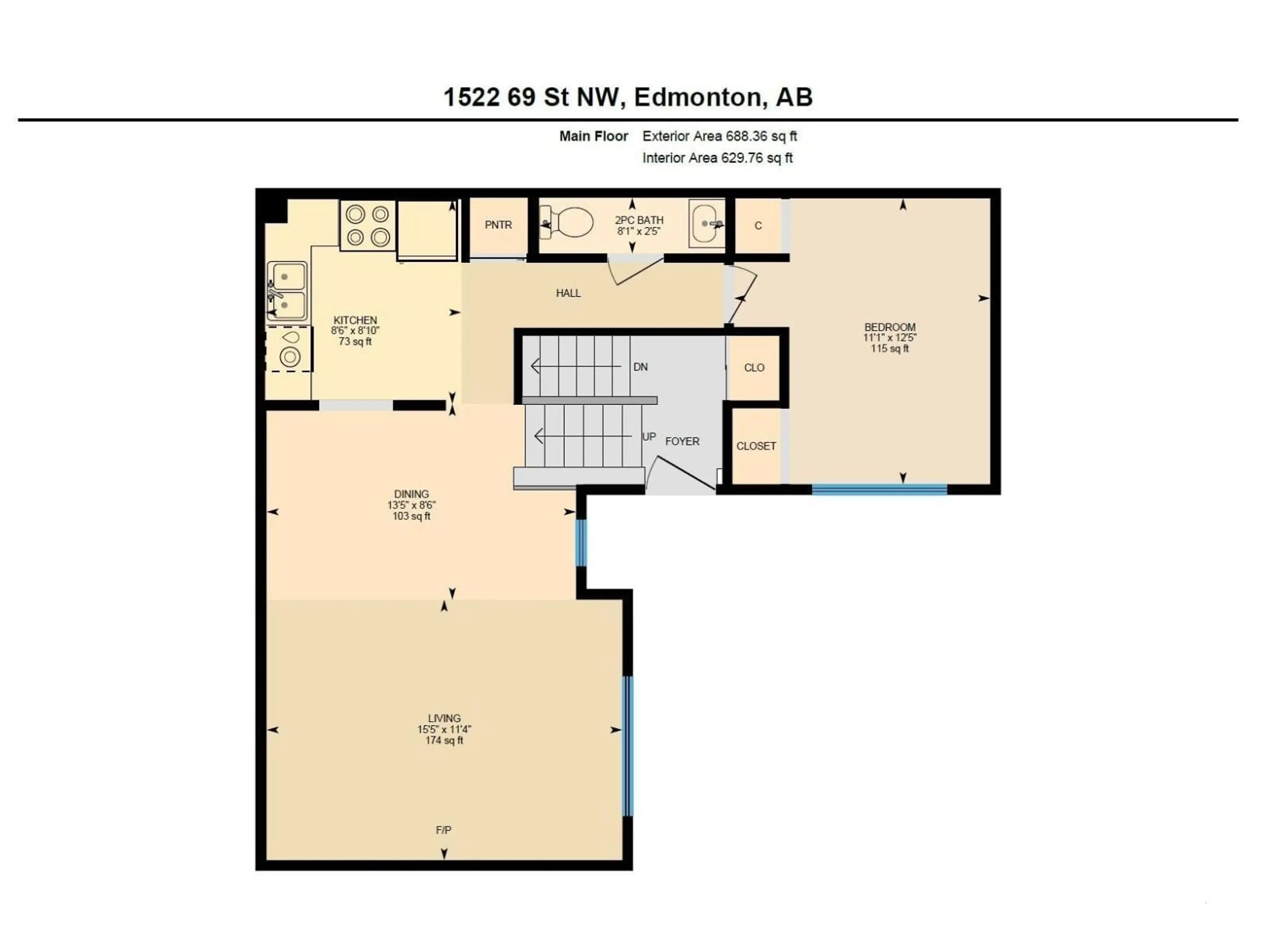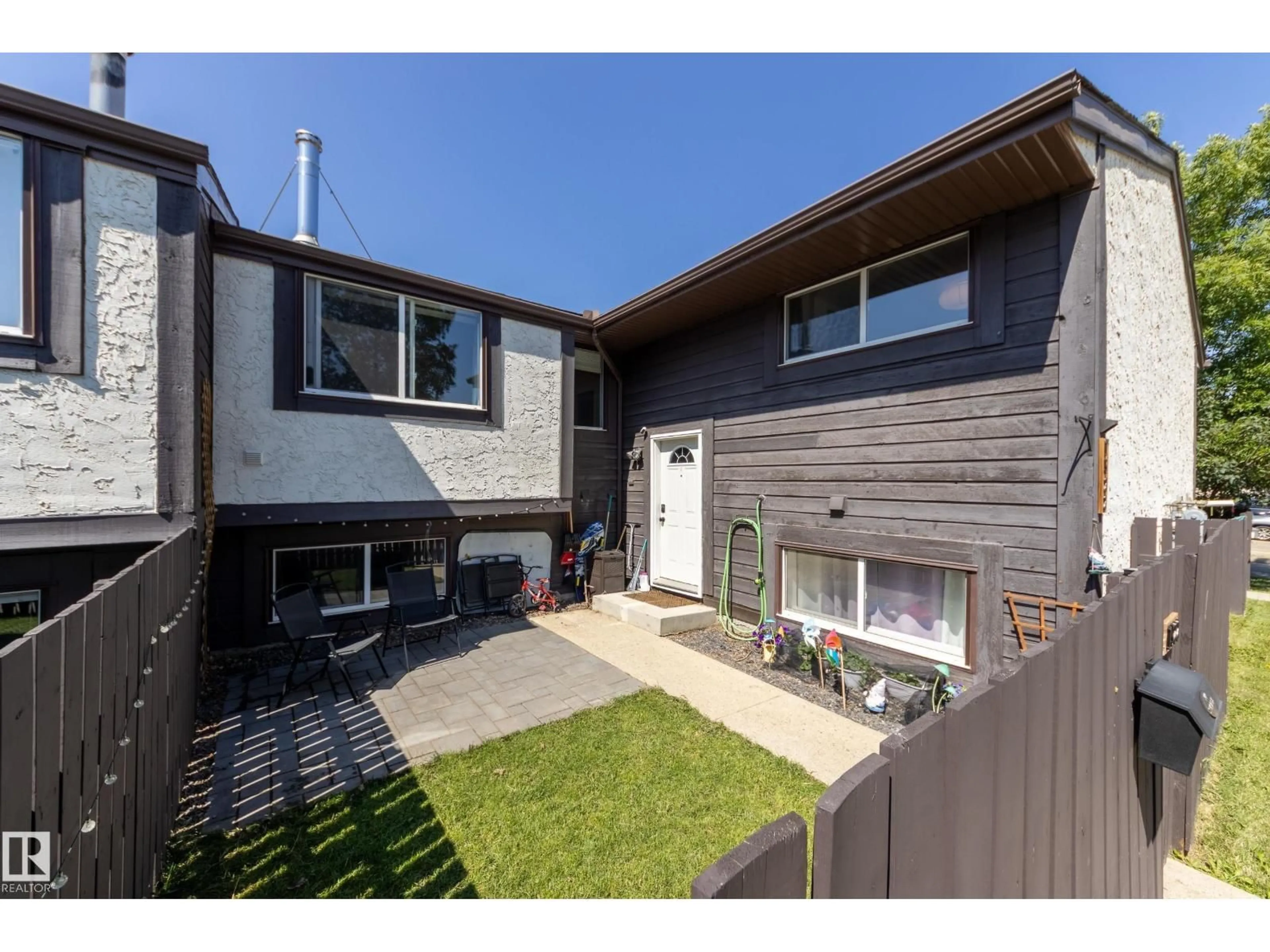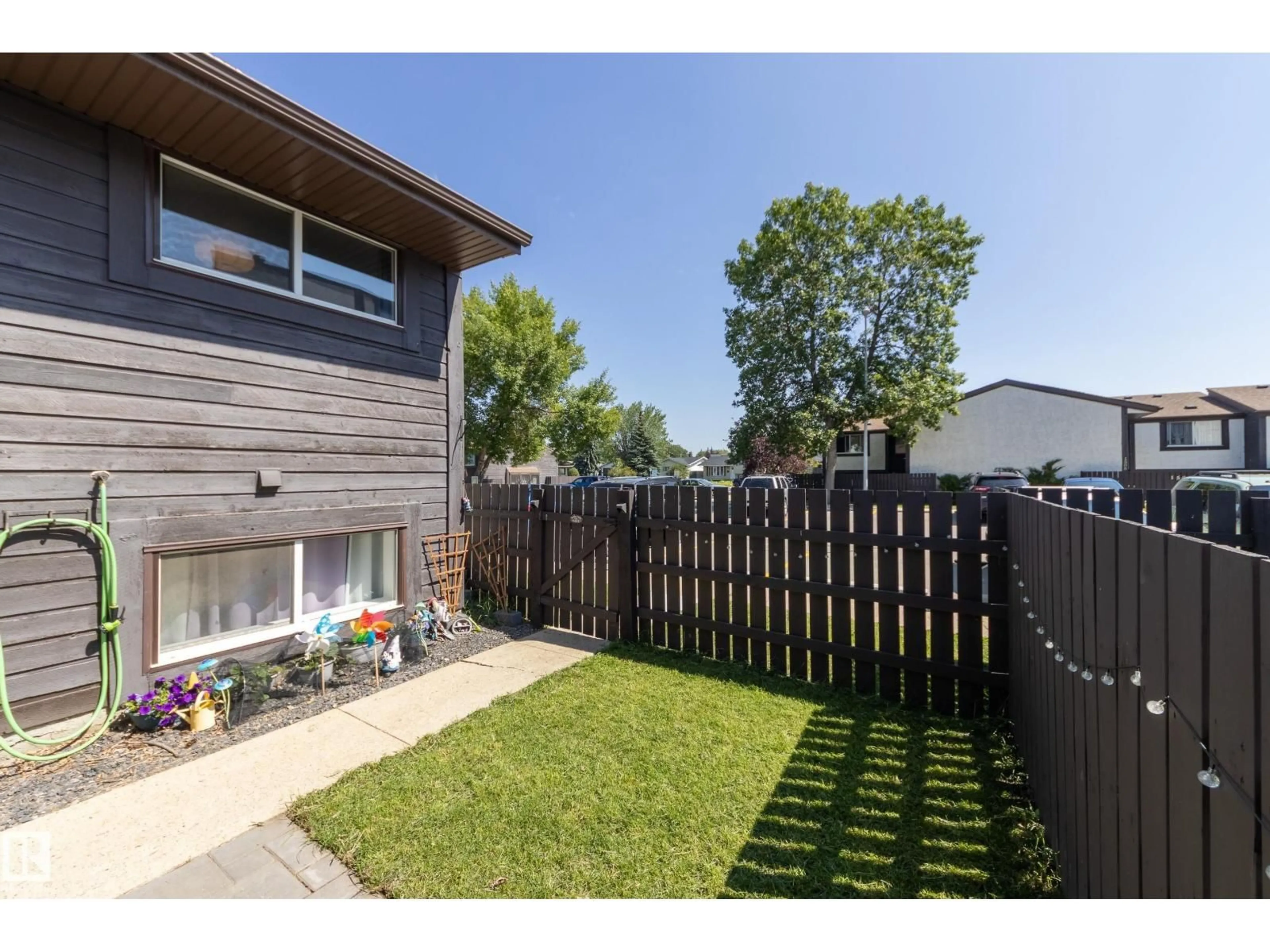NW - 1522 69 ST, Edmonton, Alberta T6K3R3
Contact us about this property
Highlights
Estimated valueThis is the price Wahi expects this property to sell for.
The calculation is powered by our Instant Home Value Estimate, which uses current market and property price trends to estimate your home’s value with a 90% accuracy rate.Not available
Price/Sqft$268/sqft
Monthly cost
Open Calculator
Description
BRAND NEW FLOORING and PAINT in BASEMENT! This bi-level townhouse features a TOTAL of 3 bedrooms and 1.5 bathrooms, boasting over 1,200 sq ft of total living space. Beautiful main floor with 9 ft VAULTED CEILING living room, large picture window for an abundance of natural light, dining room with an opening in the kitchen for more of an open concept feel. Kitchen with newer countertops/backsplash, newer hardware, all stainless steel appliances and a side pantry with barn door. Renovated 2-piece powder room next to your primary bedroom or office, completes this floor. Fully finished basement with an additional two large bedrooms, a renovated 4-piece bathroom and laundry room. UPGRADES: hot water tank (2019), fridge (2025), washer (2022) and vinyl plank flooring/painted basement (September 2025). Out front you have a fully fenced yard, stone patio and steps to your assigned surface stall. Close proximity to Millwoods Town Centre, LRT, schools, parks, many amenities and Anthony Henday. (id:39198)
Property Details
Interior
Features
Main level Floor
Living room
4.7 x 3.44Dining room
4.09 x 2.58Kitchen
2.71 x 2.59Primary Bedroom
3.78 x 3.38Condo Details
Inclusions
Property History
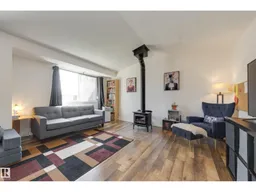 26
26
