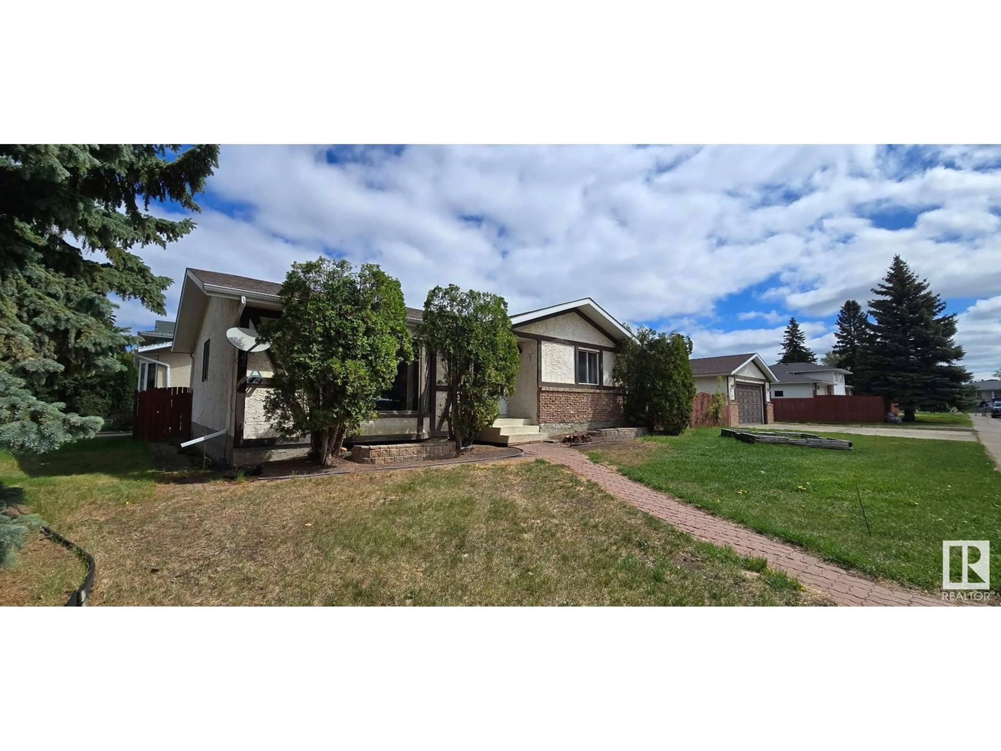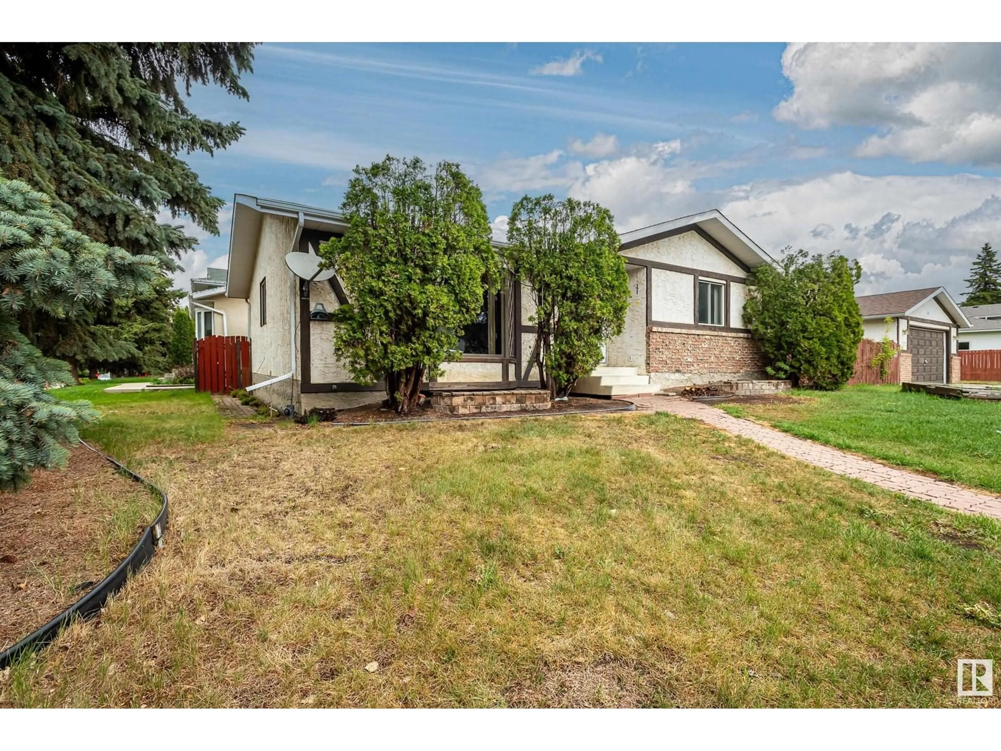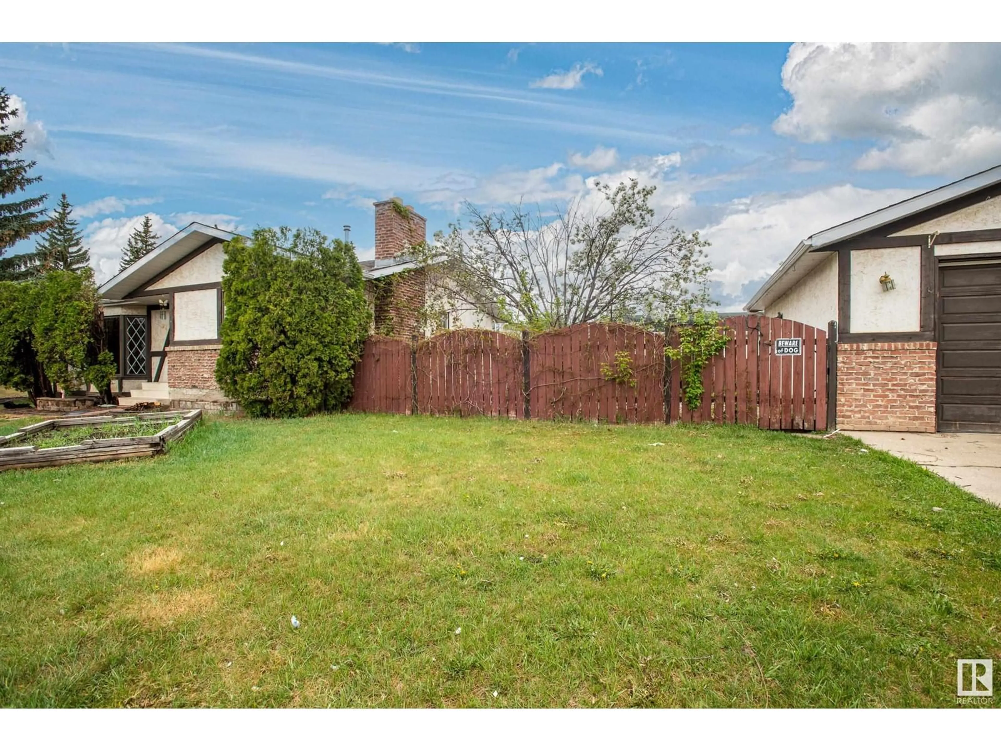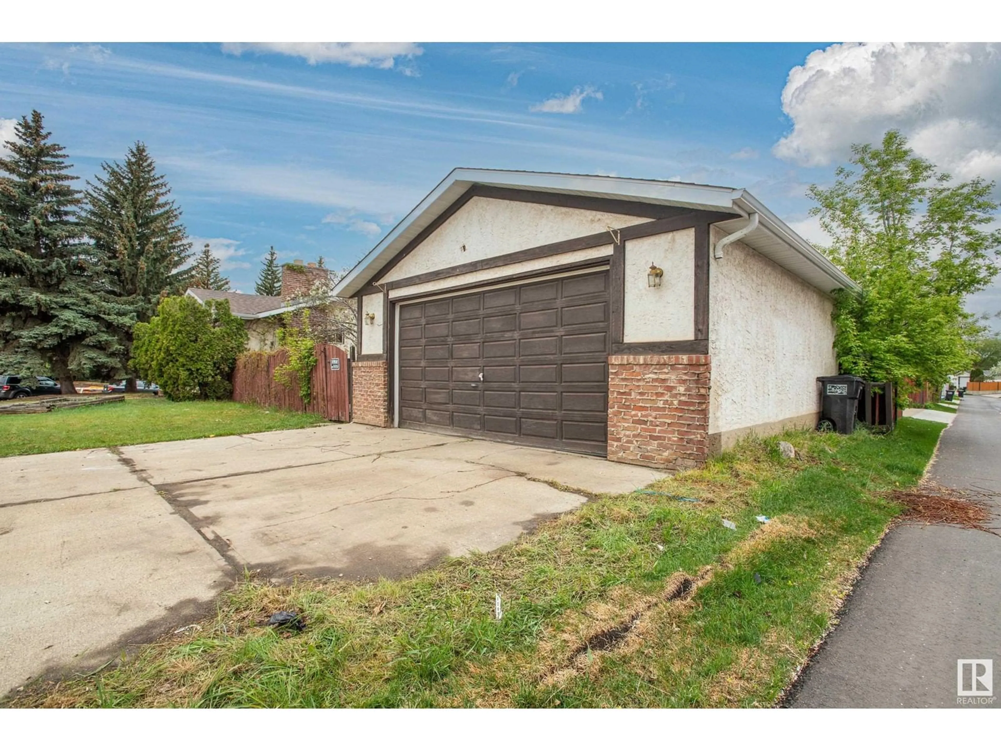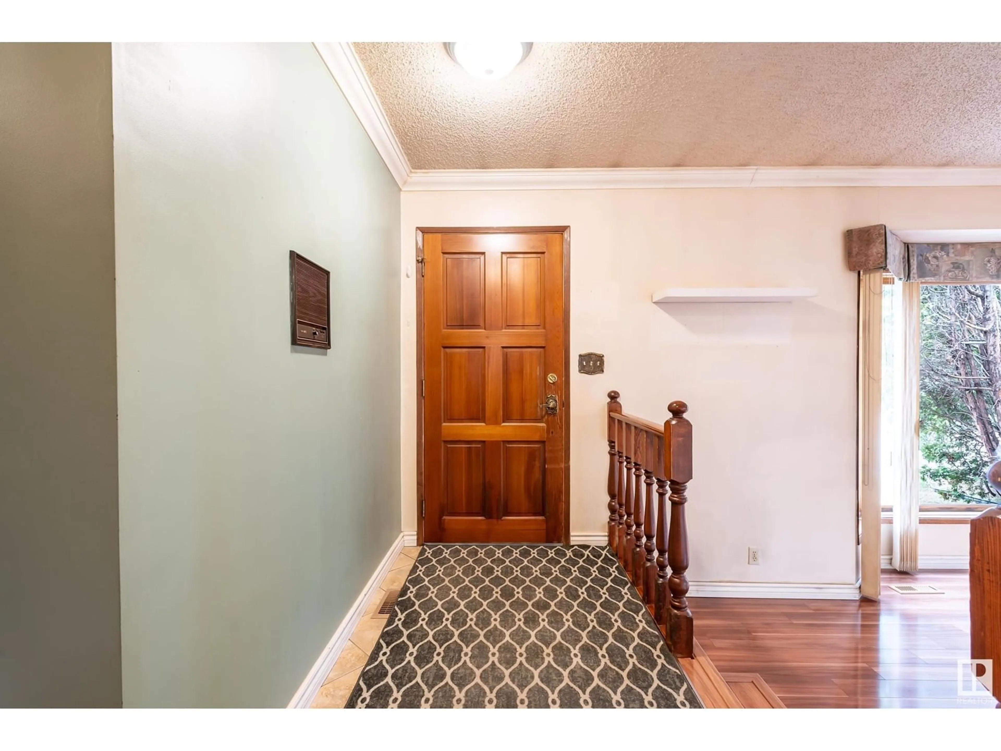5504 18 AV, Edmonton, Alberta T6L2C2
Contact us about this property
Highlights
Estimated ValueThis is the price Wahi expects this property to sell for.
The calculation is powered by our Instant Home Value Estimate, which uses current market and property price trends to estimate your home’s value with a 90% accuracy rate.Not available
Price/Sqft$368/sqft
Est. Mortgage$1,911/mo
Tax Amount ()-
Days On Market1 day
Description
Welcome to this Classic stucco, brick, and wood exterior bungalow located in a quiet neighbourhood. A warm and inviting 3-bedroom bungalow with 2.5 bathrooms, built with sturdy 2x6 construction for added strength and energy efficiency. A charming sunken living room with a cozy bay window—a perfect spot to sip your morning coffee or unwind at sunset. The main floor is dressed with ceramic tile and laminate flooring—no carpet in sight—keeping things sleek, clean, and easy to maintain. The kitchen features a stylish backsplash and opens into the heart of the home, ideal for both cooking and connection. Upstairs offers 3 bedrooms, a 4-piece bath, and a private 2-piece ensuite in the primary suite. Downstairs, the finished basement boasts a Tyndall stone wood-burning fireplace, a bar, a second 4-piece bath, and plenty of room to relax or entertain. Outside, you’ll love the heated 24x24 garage with 8ft high doors—perfect for trucks or toys. A must see! Some photos are virtually staged. (id:39198)
Property Details
Interior
Features
Main level Floor
Living room
4.05 x 5.65Dining room
2.47 x 2.58Kitchen
4.53 x 2.97Primary Bedroom
3.34 x 3.96Property History
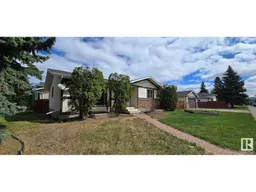 36
36
