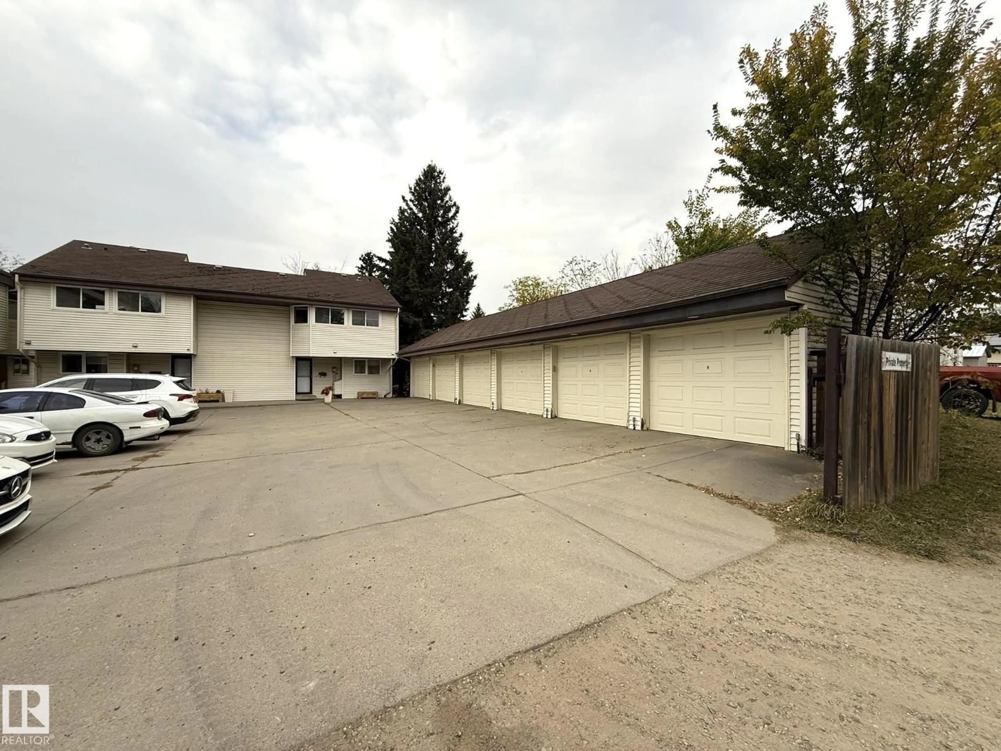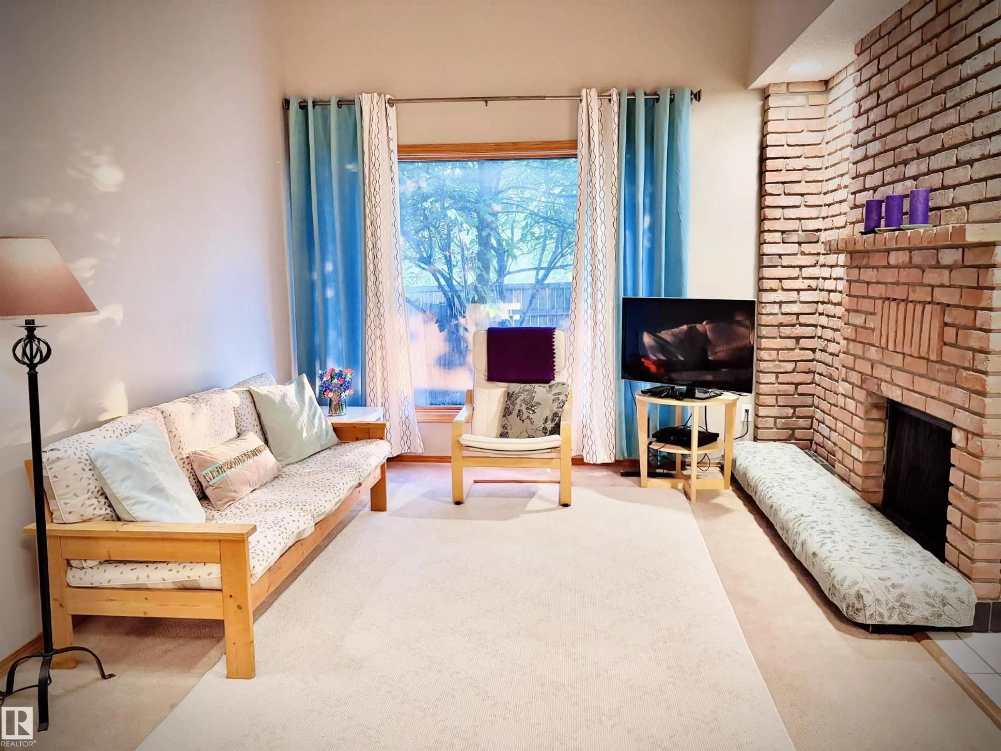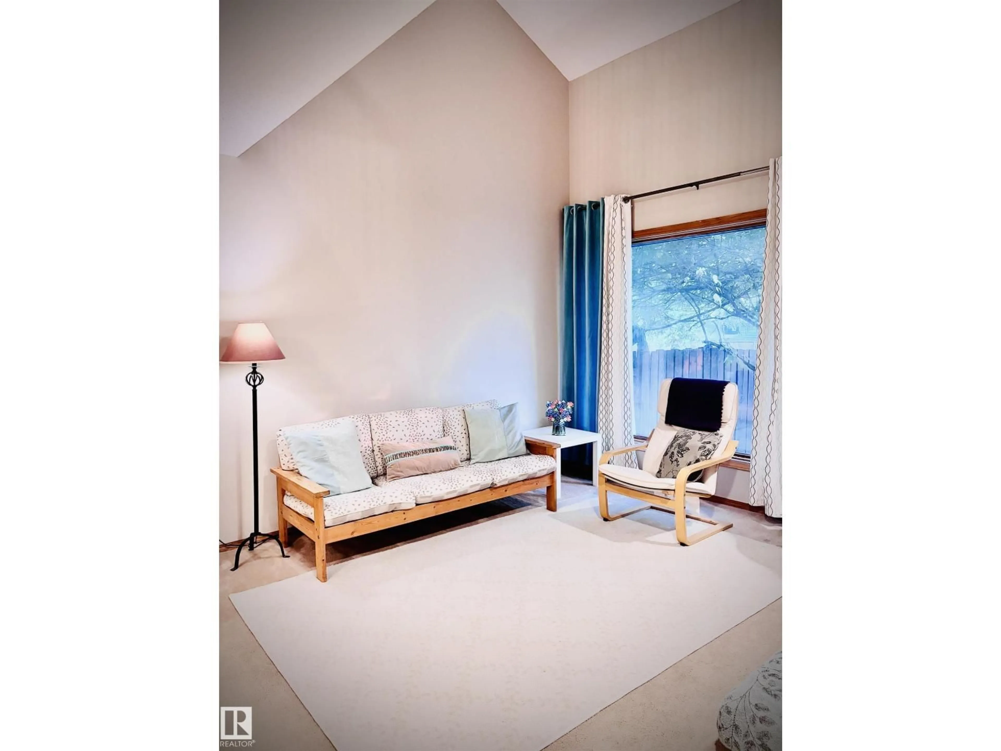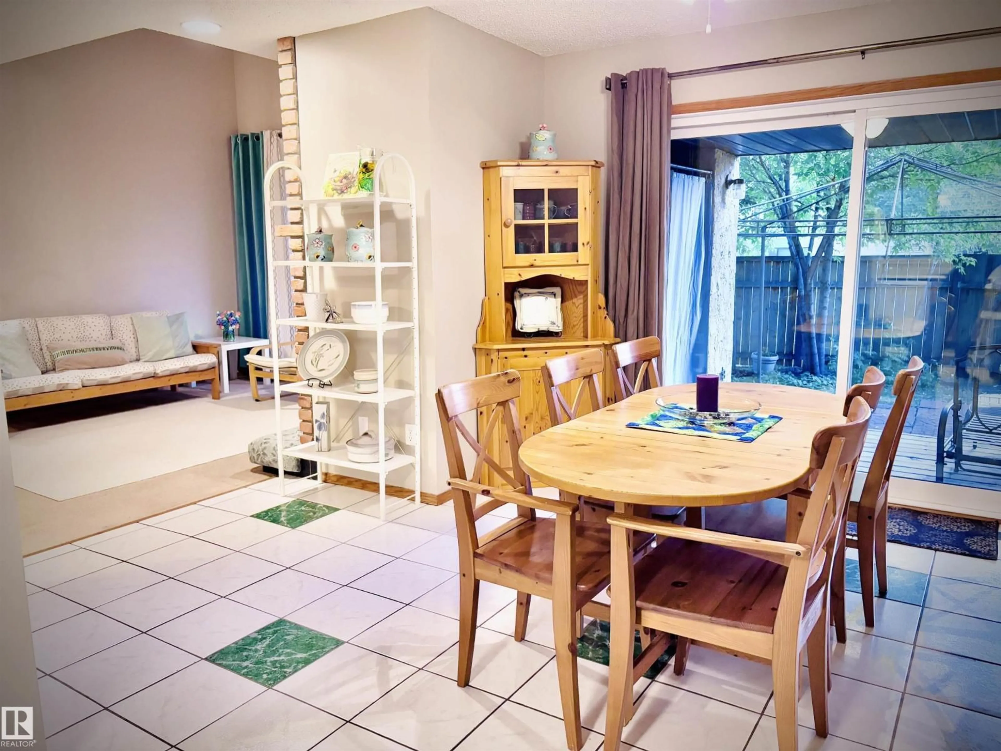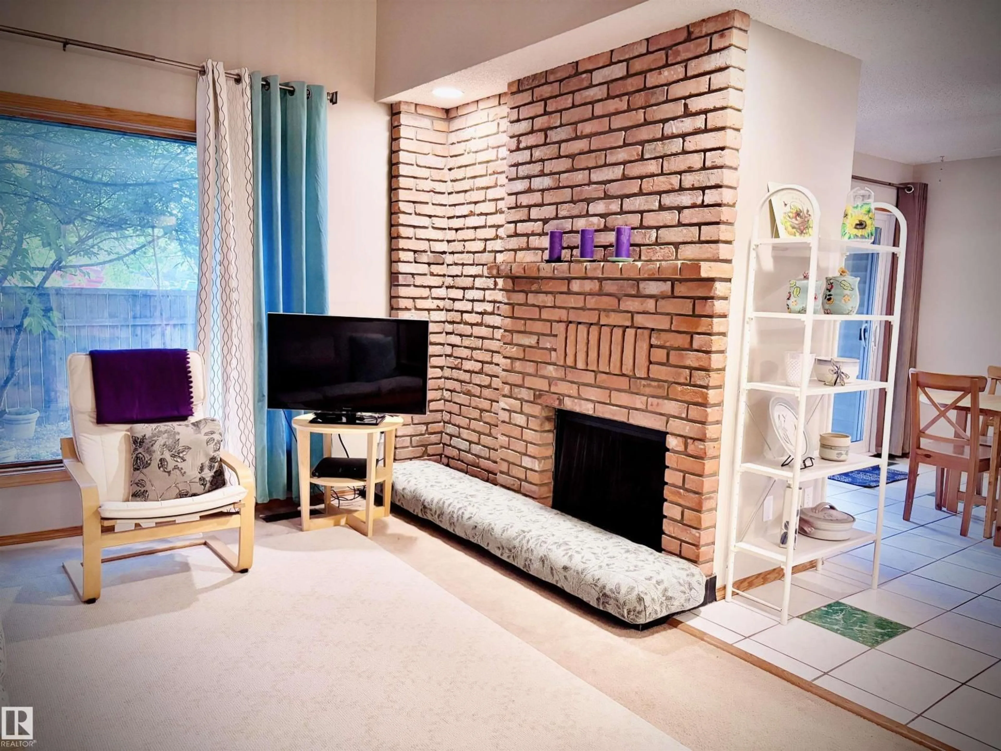3557 MILL WOODS RD, Edmonton, Alberta T6L5M1
Contact us about this property
Highlights
Estimated valueThis is the price Wahi expects this property to sell for.
The calculation is powered by our Instant Home Value Estimate, which uses current market and property price trends to estimate your home’s value with a 90% accuracy rate.Not available
Price/Sqft$196/sqft
Monthly cost
Open Calculator
Description
6 unit self managed complex is in a great location, close to shopping and across the street from Minchau Elemetary School, park and close to walking trials in the ravine. 3 bedroom, 1.5 bathroom plus loft features a spacous design at 1250 square feet, vaulted ceiling, wood burning brick fireplace, kitchen with plenty of oak cabinets and pantry, patio doors to the West facing, fenced back yard with outdoor storage area. A good sized primary bedroom has double closets, two more bedrooms each with double windows, the main bathroom has double sinks, and a loft overlooking the fireplace completes the upper level. The basement is partially finished, has plenty of storage, laundry, and the skylights lets in plenty of natural light. Ready to move in and enjoy! Low condo fees of $275/month. (id:39198)
Property Details
Interior
Features
Main level Floor
Living room
3.4 x 5.778Dining room
3.02 x 3.354Kitchen
2.565 x 3.84Condo Details
Inclusions
Property History
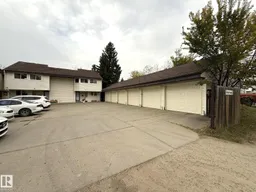 52
52
