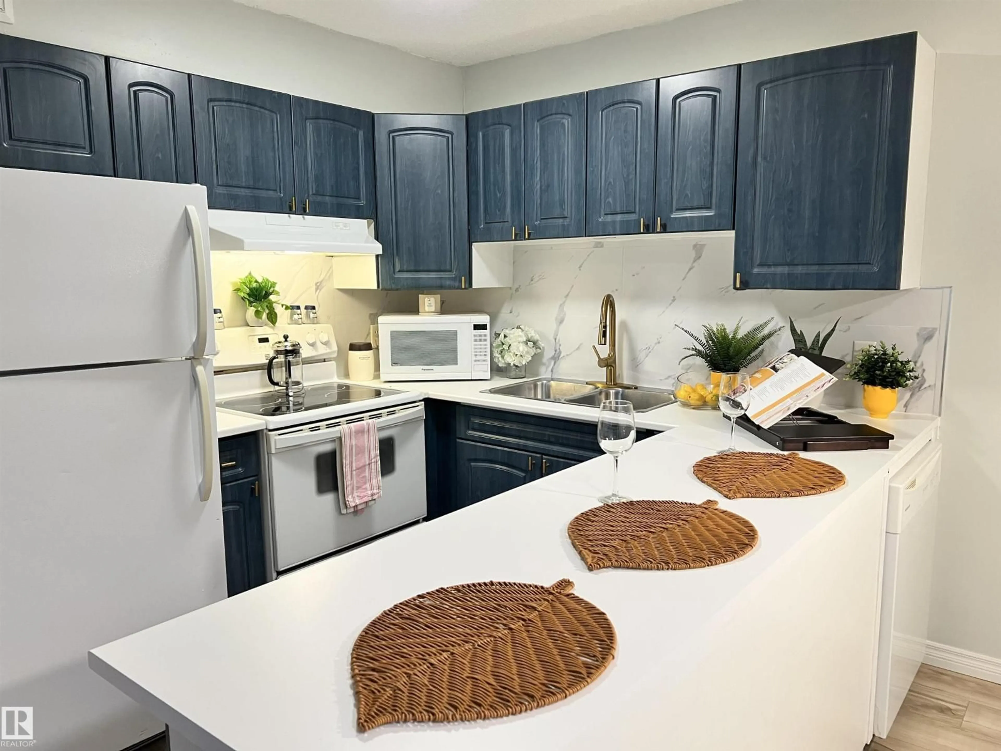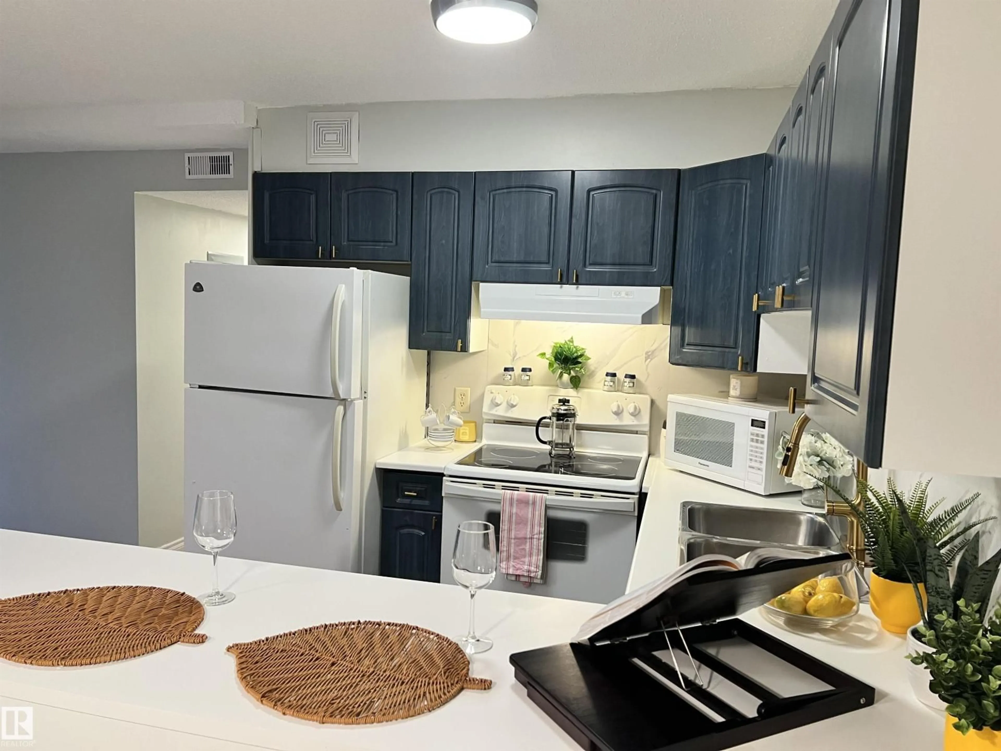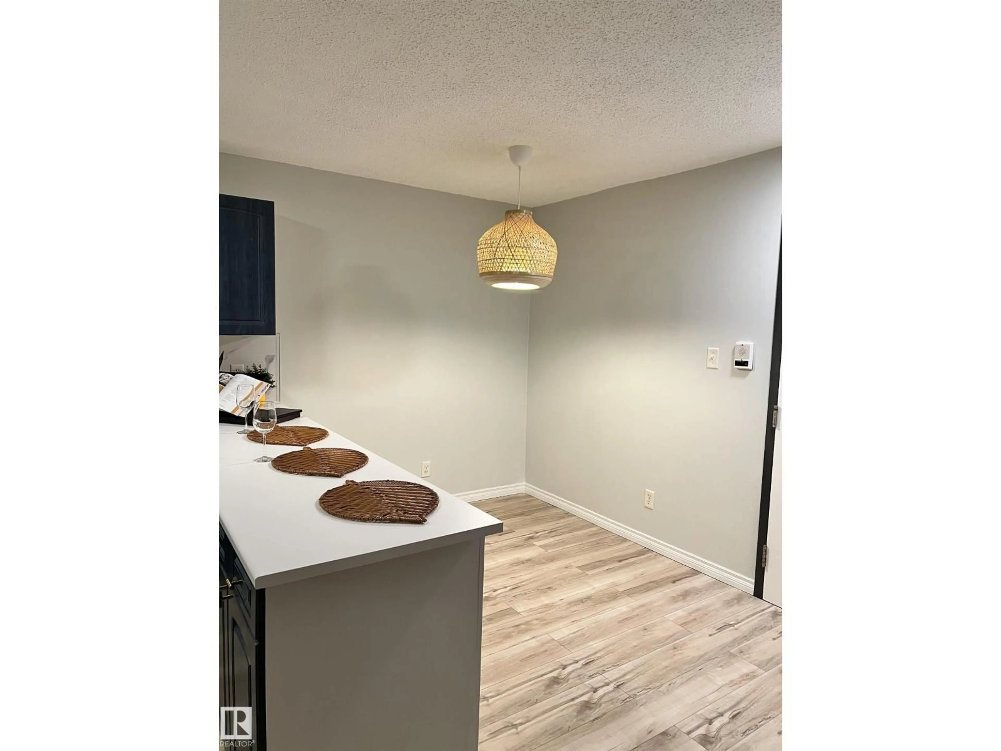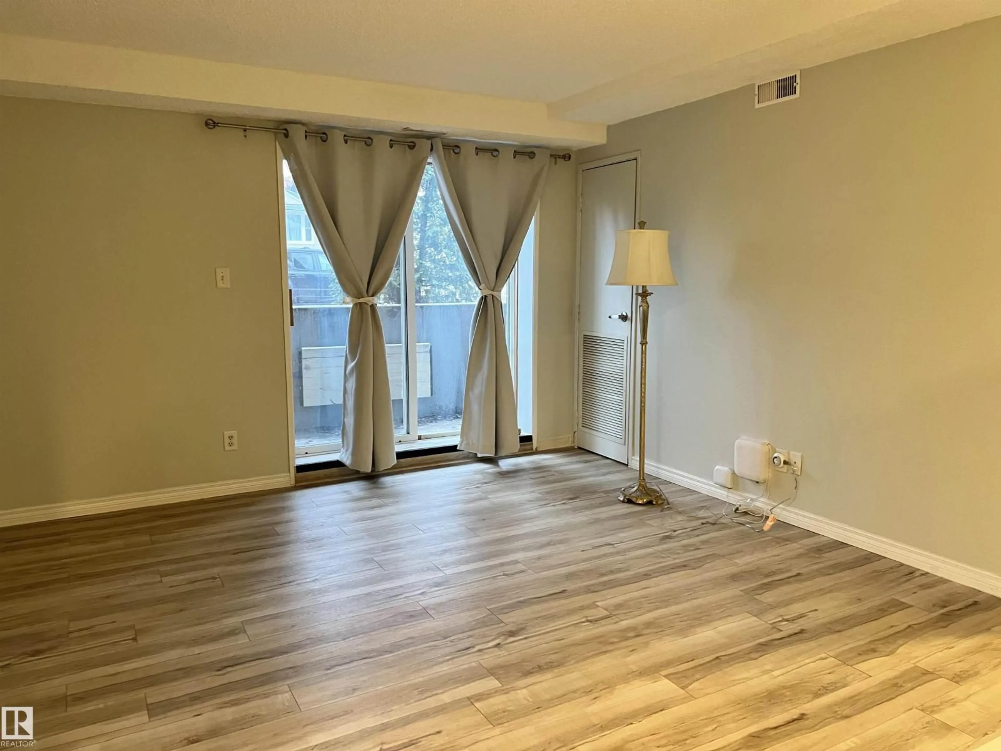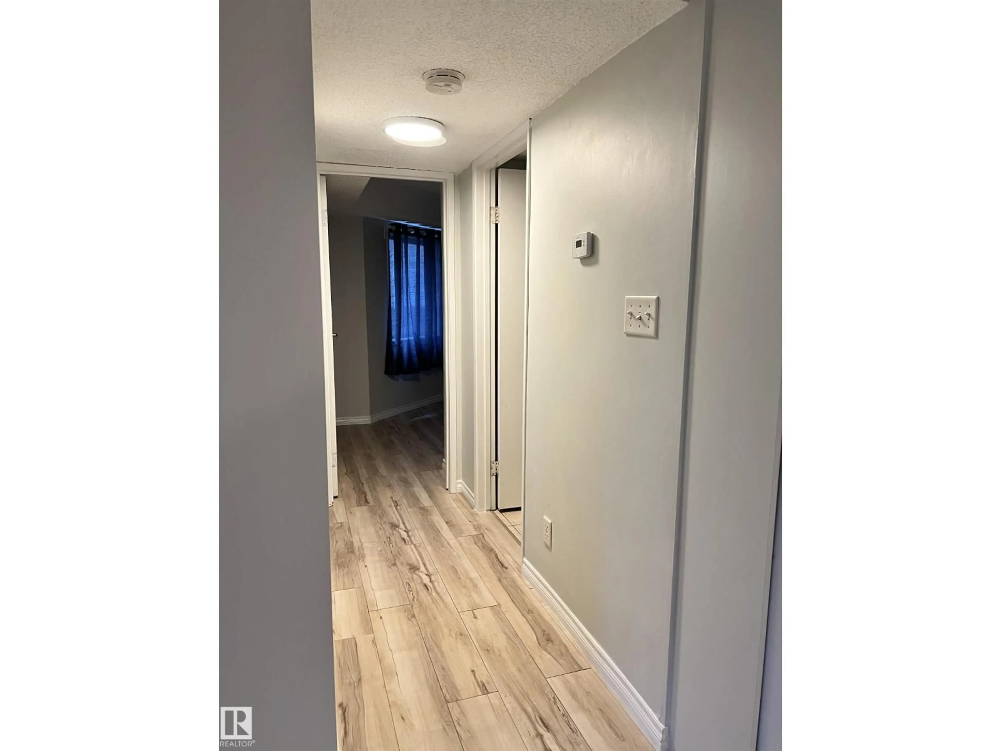Contact us about this property
Highlights
Estimated valueThis is the price Wahi expects this property to sell for.
The calculation is powered by our Instant Home Value Estimate, which uses current market and property price trends to estimate your home’s value with a 90% accuracy rate.Not available
Price/Sqft$205/sqft
Monthly cost
Open Calculator
Description
Welcome to this stylish and modern 2-bedroom, 1-bathroom condo offering the perfect balance of comfort, convenience, and investment potential. The open-concept layout is enhanced by a fully equipped kitchen with peninsula, contemporary light fixtures, and vinyl plank flooring throughout. The bathroom showcases sleek, modern finishes, complementing the home’s fresh and inviting design. This condo is move-in ready, making it ideal for first-time buyers or investors alike. Situated in a vibrant and well-connected neighborhood, it is poised to benefit from an exciting upcoming redevelopment project, further elevating both lifestyle and future value. With its combination of modern features, location, and investment opportunity, this property is the perfect choice for those seeking stylish urban living with exceptional potential. (id:39198)
Property Details
Interior
Features
Main level Floor
Living room
Dining room
Kitchen
Primary Bedroom
Condo Details
Inclusions
Property History
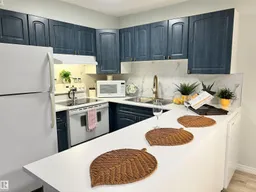 9
9
