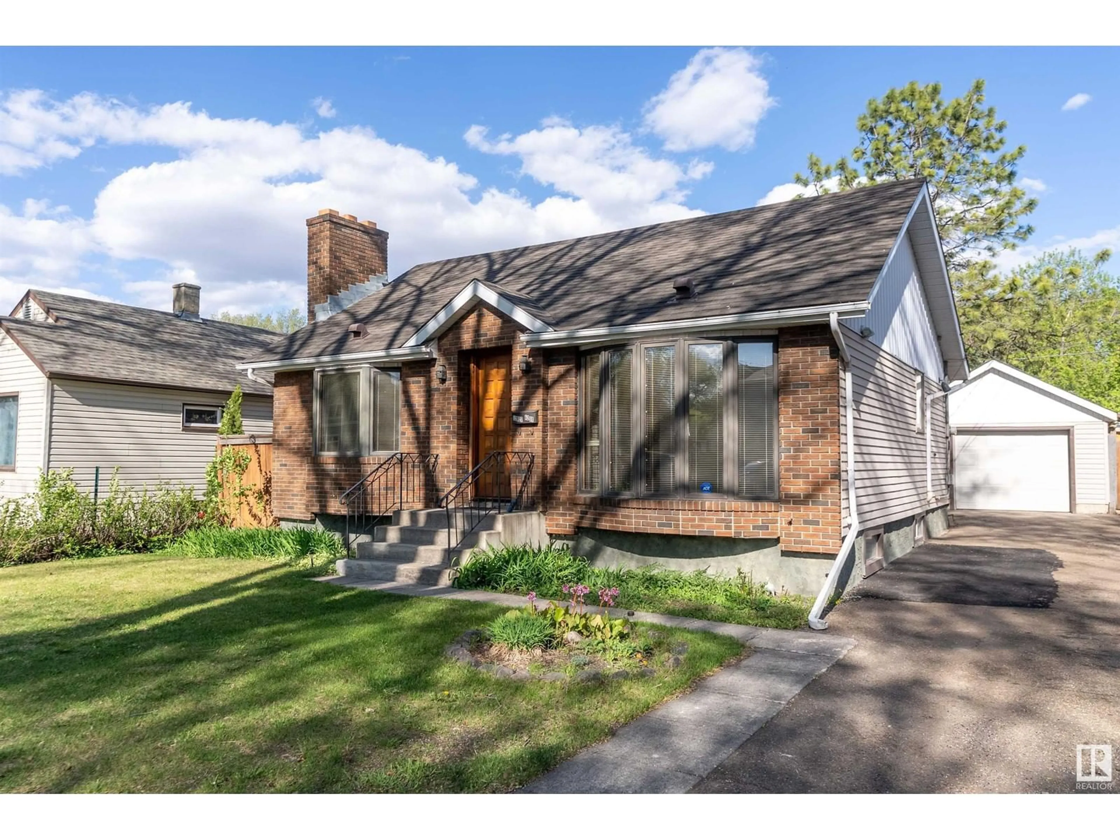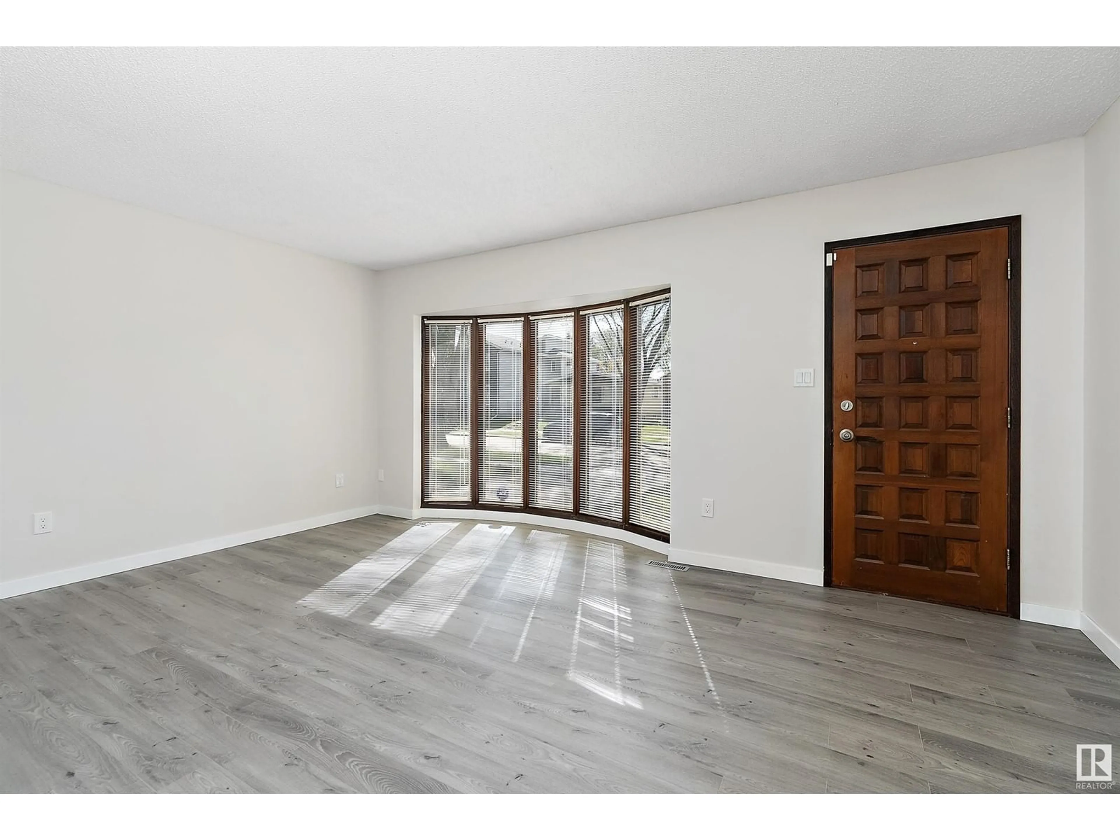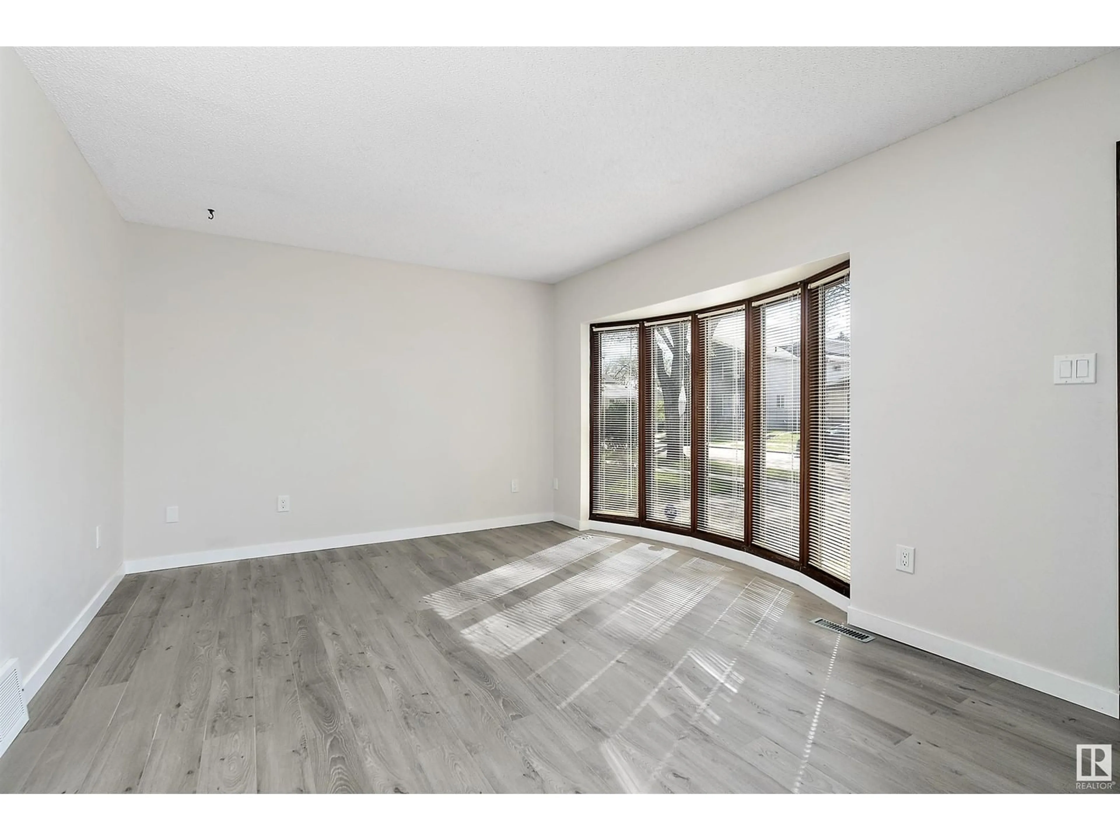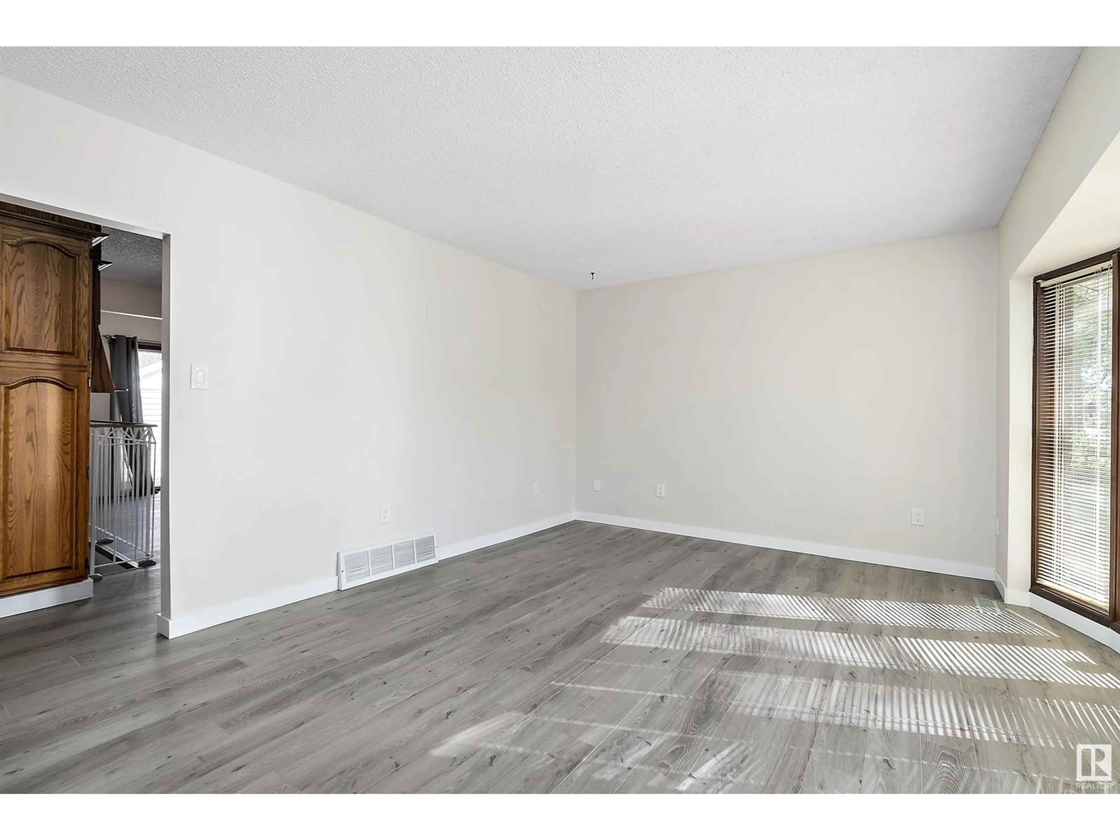NW - 12027 62 ST, Edmonton, Alberta T5W4C9
Contact us about this property
Highlights
Estimated ValueThis is the price Wahi expects this property to sell for.
The calculation is powered by our Instant Home Value Estimate, which uses current market and property price trends to estimate your home’s value with a 90% accuracy rate.Not available
Price/Sqft$389/sqft
Est. Mortgage$1,567/mo
Tax Amount ()-
Days On Market10 hours
Description
Cutest air-conditioned bungalow on a quiet tree lined street. Sitting on a huge lot 49.5 x 122.9 with front driveway this property will be a joy to show. Step inside 935sq.ft + fully finished basement with 2+1 bedrooms and 2 bathrooms. Numerous upgrades - new vinyl plank flooring throughout, ceran-top stove, built-in dishwasher & faucet. Lovely kitchen with oak cabinets featuring spice/baking organizer - all new handles, garburator, convenient pass through bar to sunny diningarea with stained glass cabinets & built-in microwave shelf. Updated bathroom with glass shower, white vanity & ceramic tile surround. Bay window in the livingroom as well as the Primary bedroom that also has a walk in closet. Bright 2nd bedroom also with a walk in closet & patio door leading to large back deck. The basement has a retro wet bar, woodburning fireplace, additional bedroom & den with built in shelving unit that stays. Newer roof, HWT washer & dryer. Central vac system, RV Parking & new 6' fence with 3 gates! (id:39198)
Property Details
Interior
Features
Main level Floor
Living room
3.48 x 5.15Dining room
2.52 x 3.73Kitchen
2.81 x 3.73Primary Bedroom
4.28 x 2.91Exterior
Parking
Garage spaces -
Garage type -
Total parking spaces 3
Property History
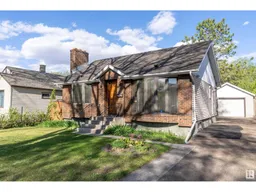 52
52
