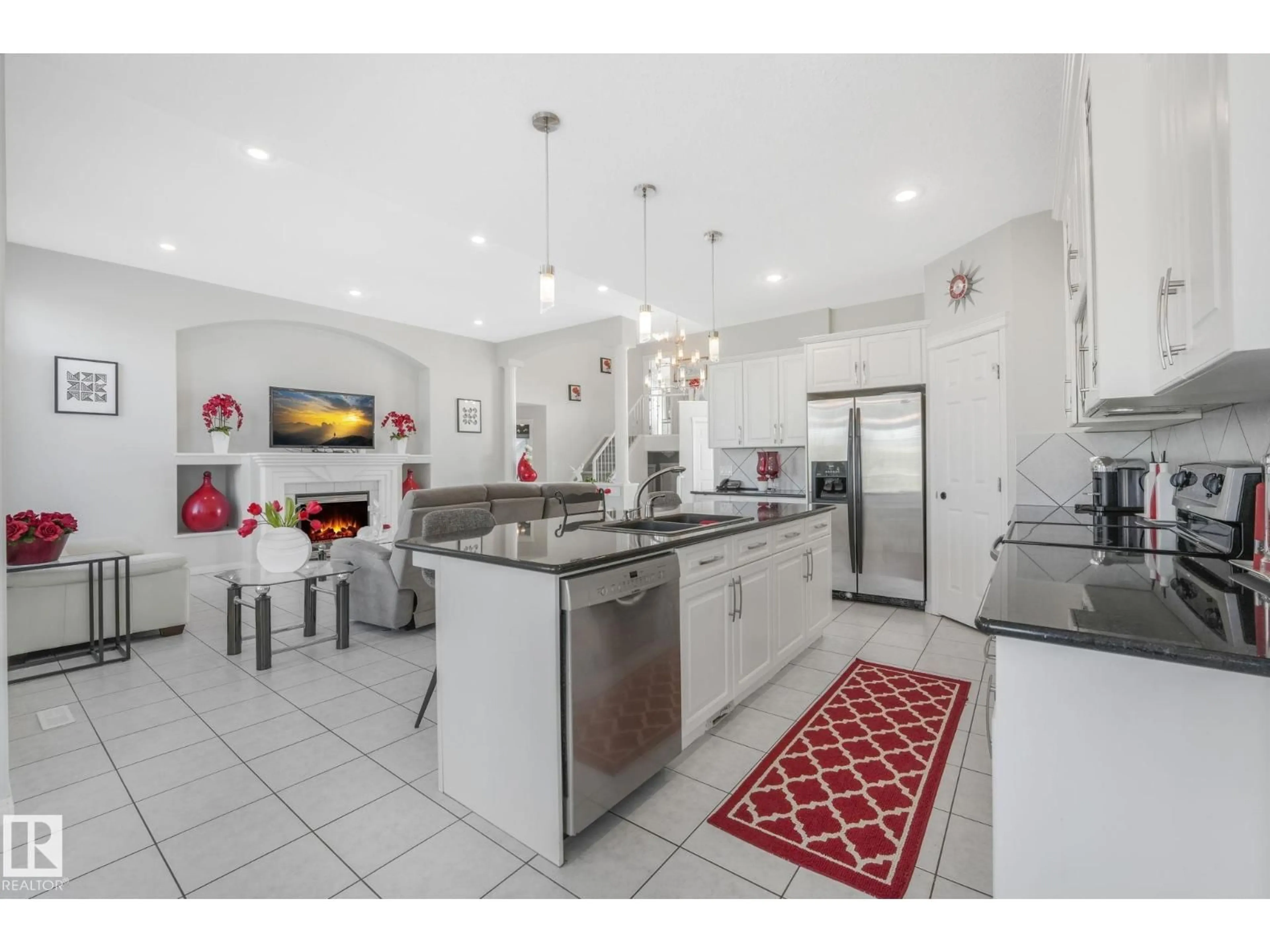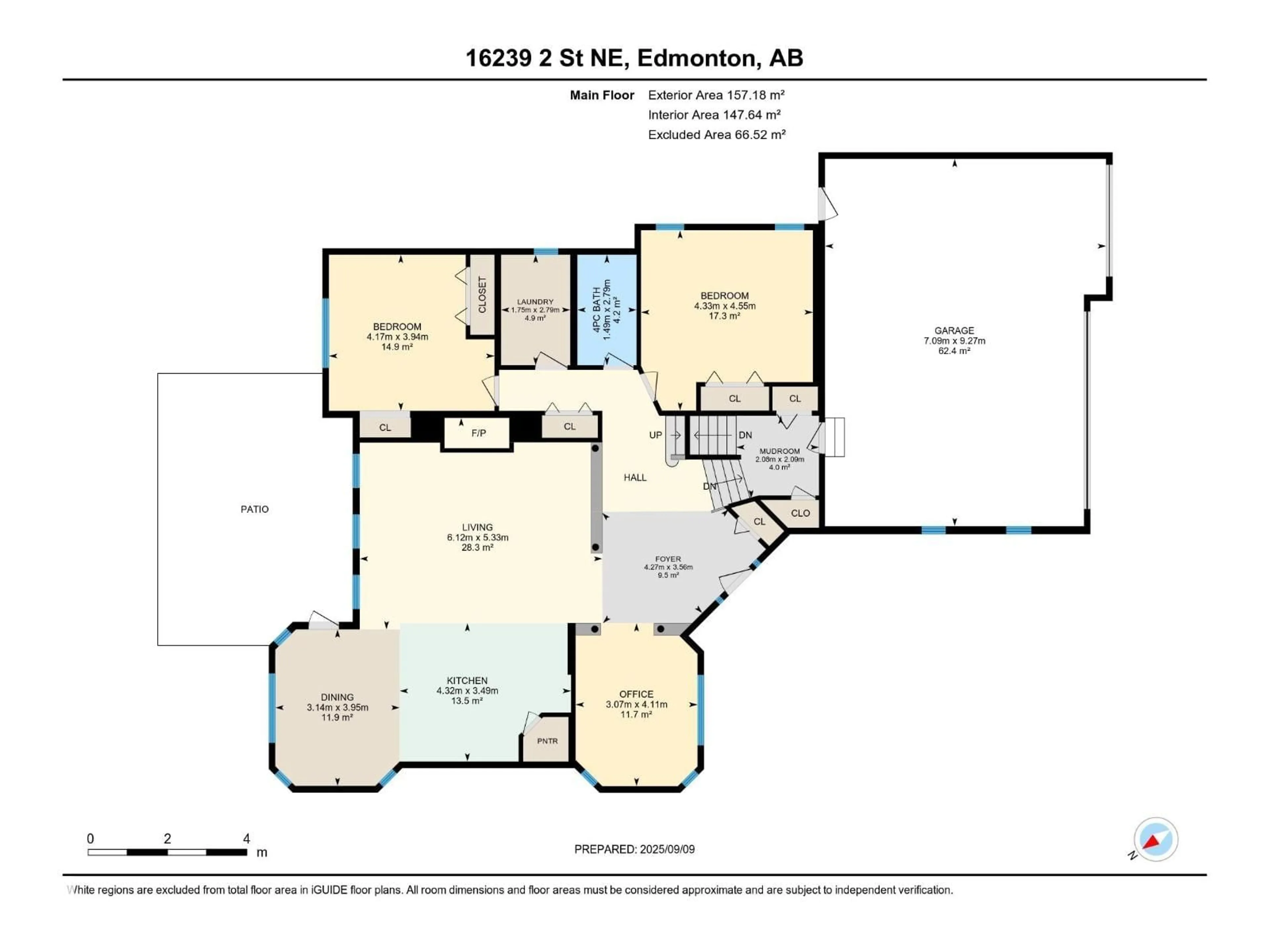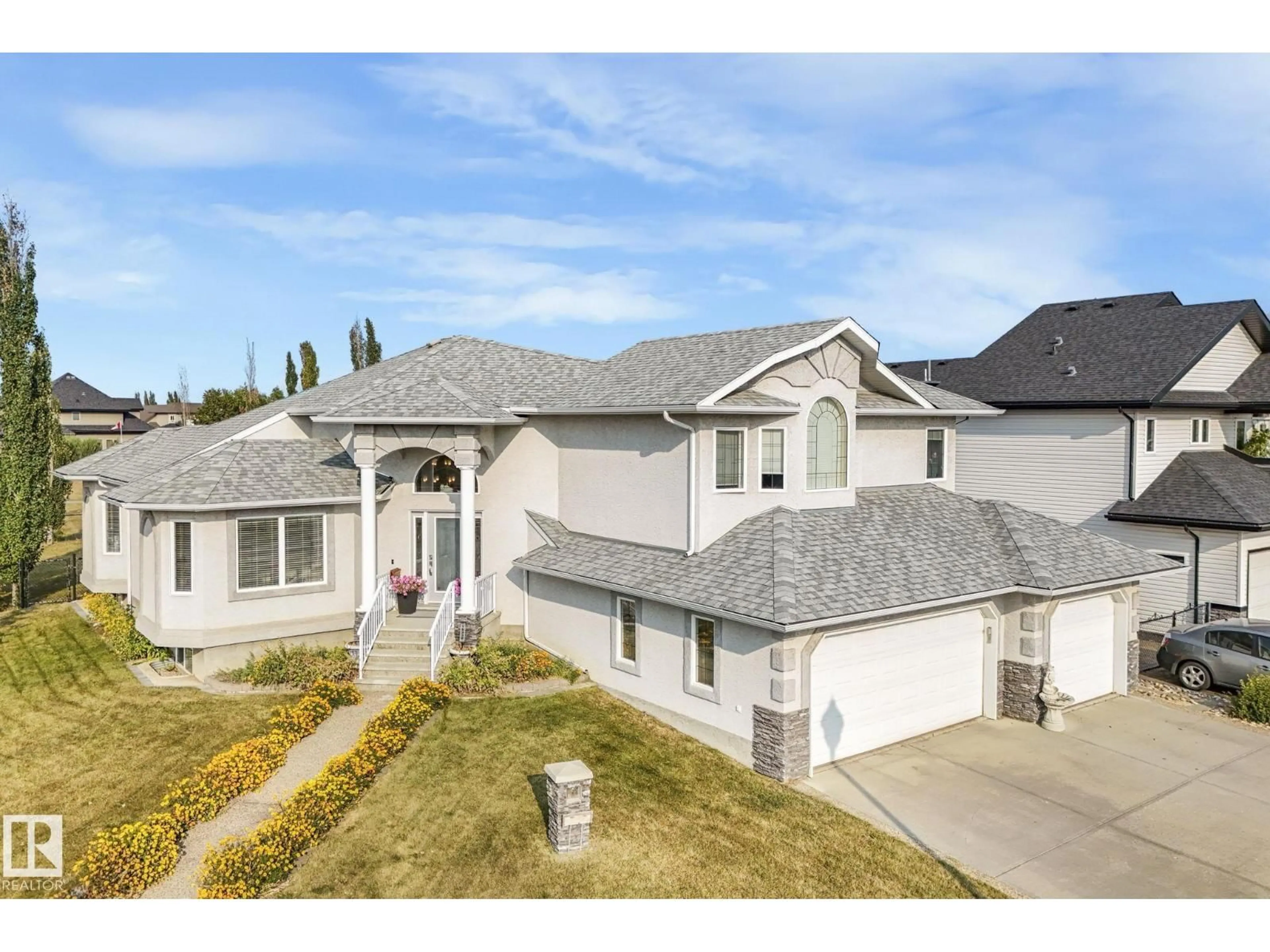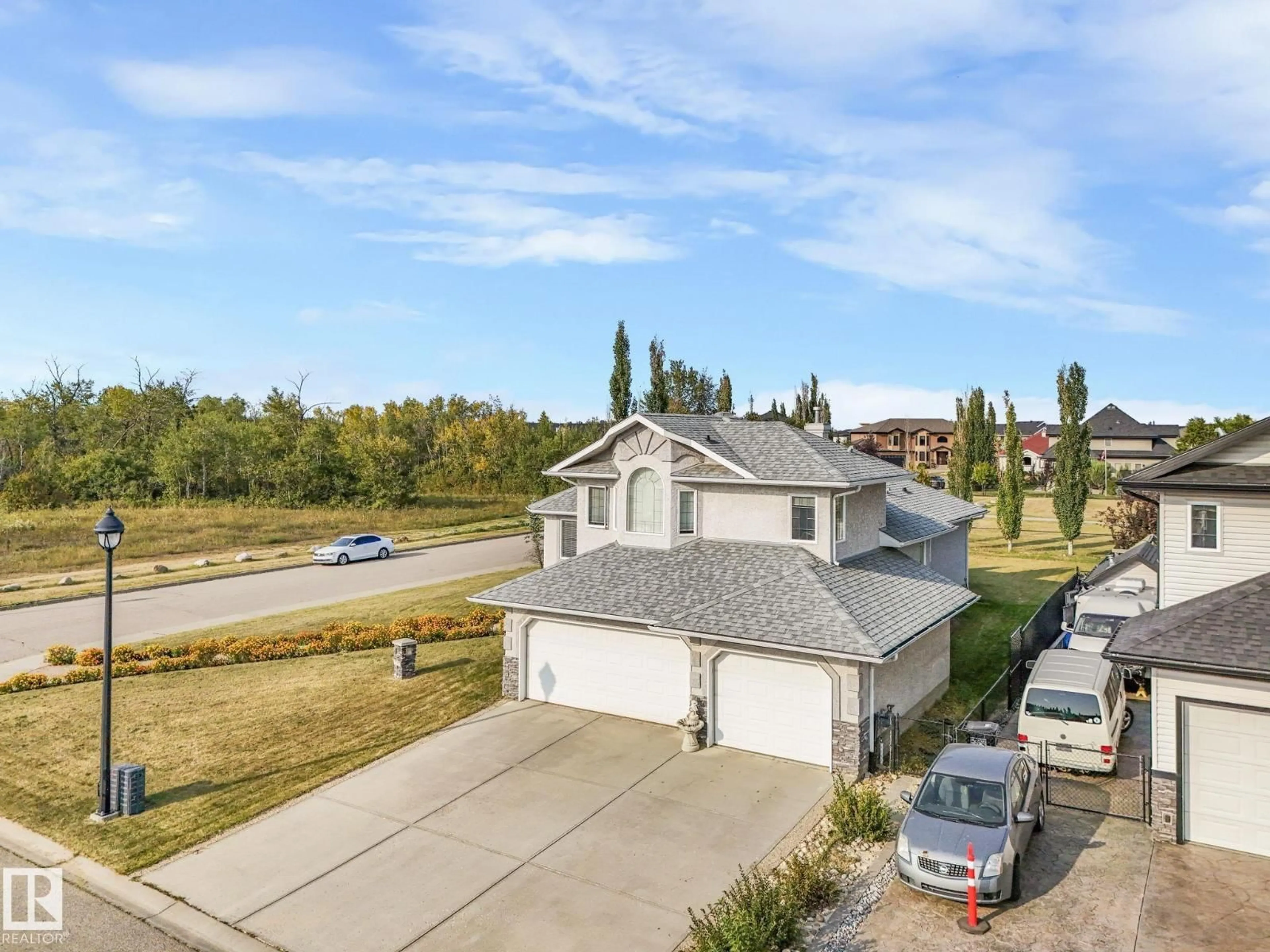Contact us about this property
Highlights
Estimated valueThis is the price Wahi expects this property to sell for.
The calculation is powered by our Instant Home Value Estimate, which uses current market and property price trends to estimate your home’s value with a 90% accuracy rate.Not available
Price/Sqft$342/sqft
Monthly cost
Open Calculator
Description
Welcome to this stunning custom built Bi-Level in the highly sought after community of Quarry Ridge 2! Perfectly positioned on a rare quarter acre corner lot. This impressive home features soaring 10 to even 12 ft ceilings on the main level, and an expansive open-concept floor plan designed for both everyday living and entertaining, along with three massive bedrooms that offer exceptional comfort and space. The triple car garage provides ample room for vehicles, storage, or a workshop, while the fully fenced backyard backs directly onto a beautiful walking trail, creating a serene and private setting that is perfect for your morning coffee or evening gatherings. Nestled in a quiet neighbourhood with mature landscaping and wide streets, and just a short walk from the Quarry Golf Club, this property offers the perfect blend of lifestyle, location, and luxury, making it a rare opportunity for those seeking both elegance and functionality in your next home. (id:39198)
Property Details
Interior
Features
Main level Floor
Kitchen
4.32 x 3.49Bedroom 2
4.33 x 4.55Bedroom 3
4.17 x 3.94Living room
6.12 x 5.33Exterior
Parking
Garage spaces -
Garage type -
Total parking spaces 6
Property History
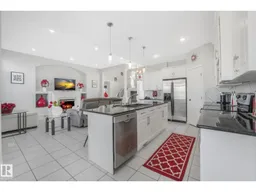 67
67
