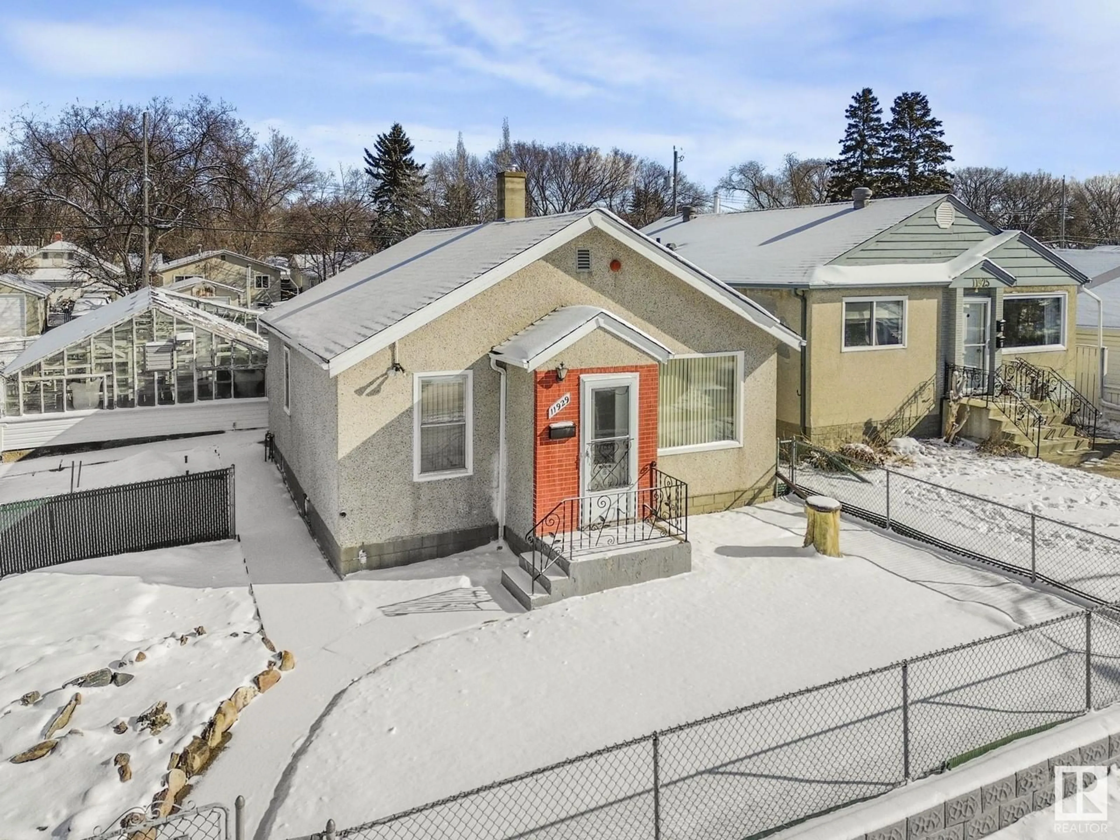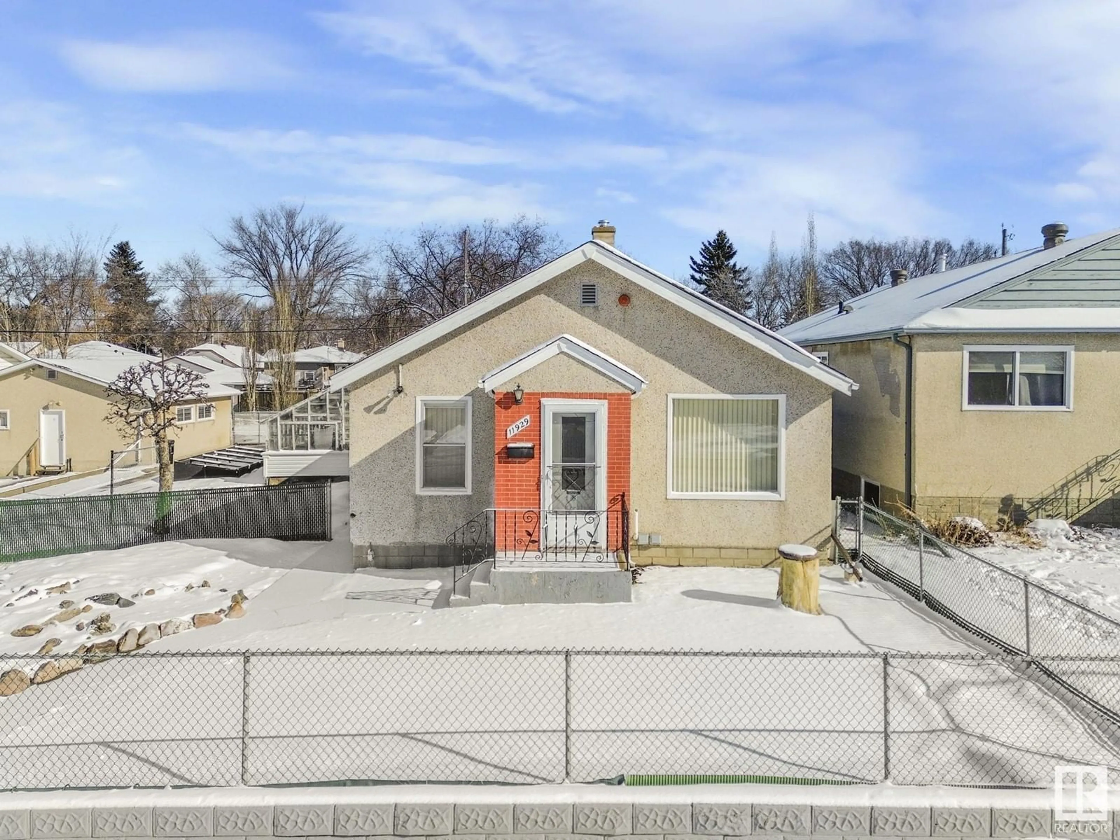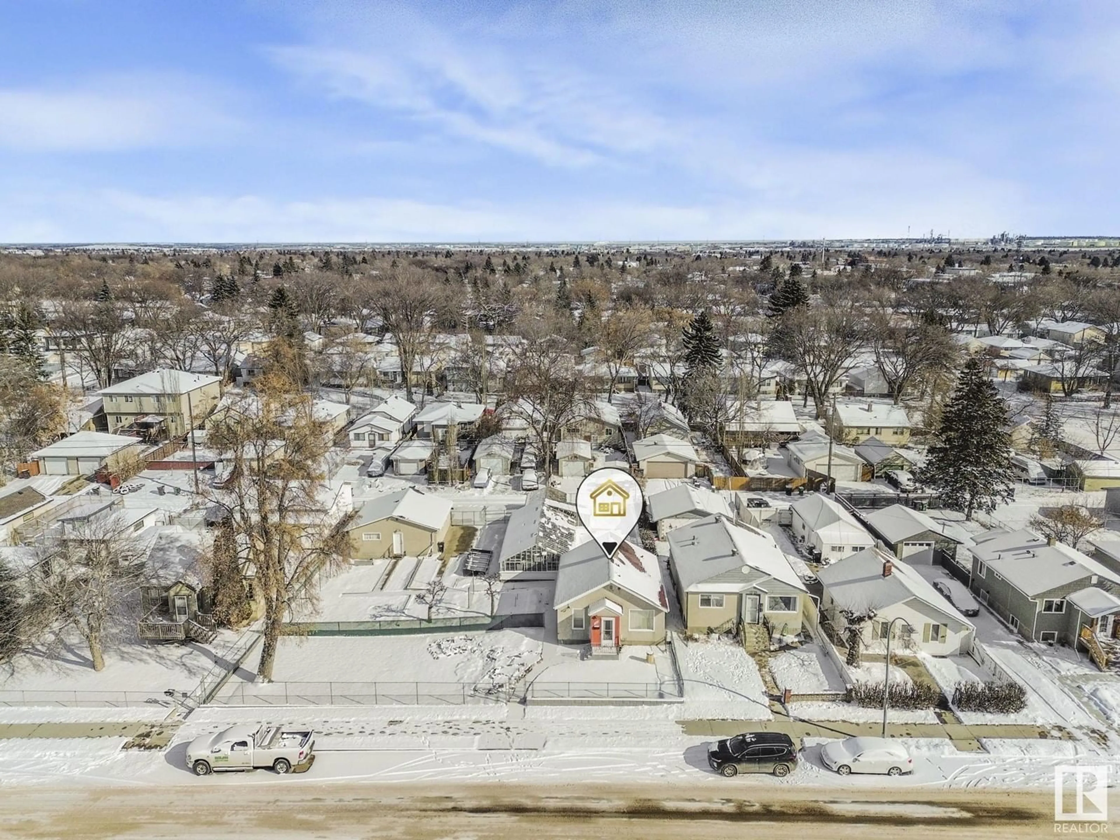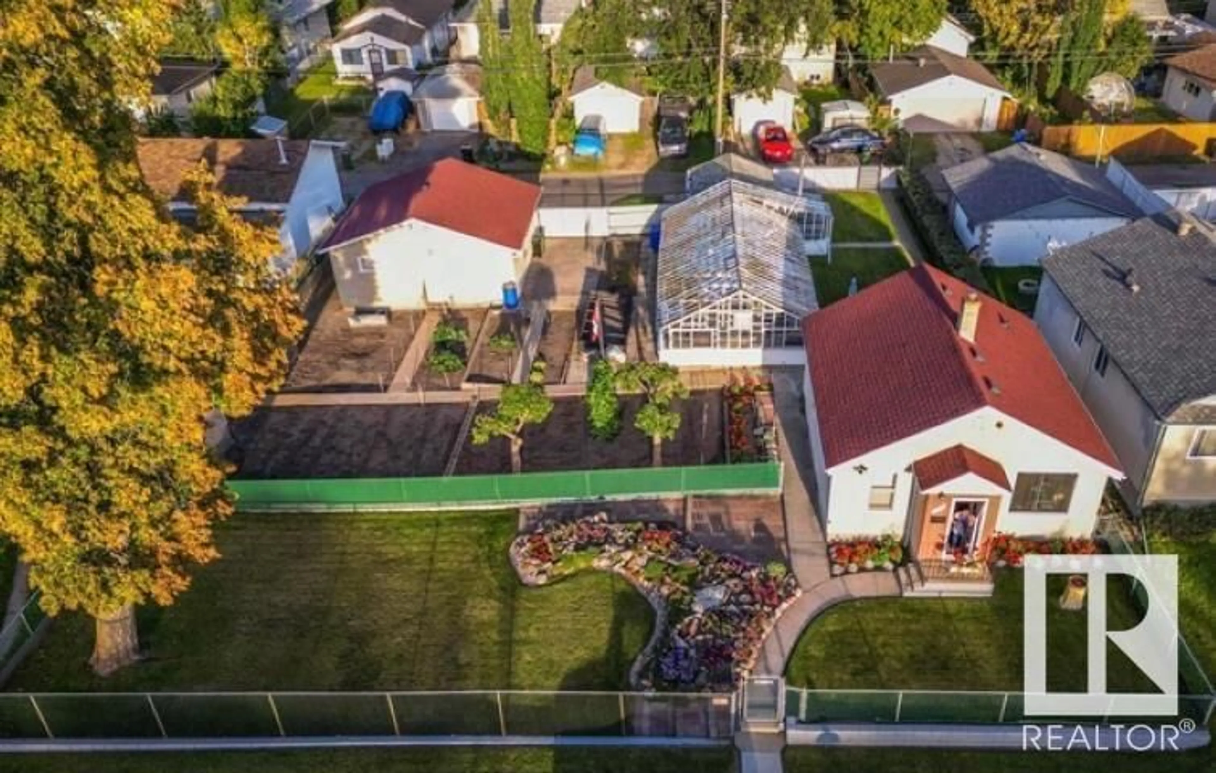11929 54 ST, Edmonton, Alberta T5W3N1
Contact us about this property
Highlights
Estimated ValueThis is the price Wahi expects this property to sell for.
The calculation is powered by our Instant Home Value Estimate, which uses current market and property price trends to estimate your home’s value with a 90% accuracy rate.Not available
Price/Sqft$769/sqft
Est. Mortgage$2,358/mo
Tax Amount ()-
Days On Market51 days
Description
UNIQUE PROPERTY OFFERING SO MANY POSSIBILITIES! 1132 MTR2 (.28 Acre) LOT (99 FT WIDE X 123 FT DEEP)! WELL MAINTAINED CHARACTER HOME RADIATING PRIDE OF OWNERSHIP! MASSIVE 1175 FT2 HEATED GREENHOUSE! 26 X 24 FT GARAGE + RV PARKING! Excellent opportunity for a Developer to subdivide into 3 lots and build large homes or half-duplexes with 4 units per lot; or subdivide into four 25 foot lots and build four skinnies; or subdivide into two 50 foot lots and build as many as 16 units; or look into creative Commercial opportunites. The house, greenhouse and garage are in excellent condition so one may choose this as their home, especially folks with a green thumb taking advantage of an opportunity to grow whatever your heart desires. What about those looking for a holding property? Excellent revenue opportunity as the house, greenhouse and garage will all generate good income streams. With Edmonton’s economy and real estate market in a definite upswing, this is a good time to acquire land in desirable areas. (id:39198)
Property Details
Interior
Features
Main level Floor
Living room
3.47 x 2.66Dining room
3.47 x 1.79Kitchen
3.8 x 2.96Primary Bedroom
3.66 x 3.23Exterior
Parking
Garage spaces -
Garage type -
Total parking spaces 6
Property History
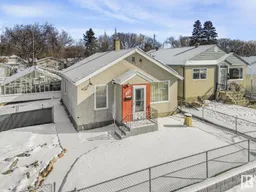 50
50
