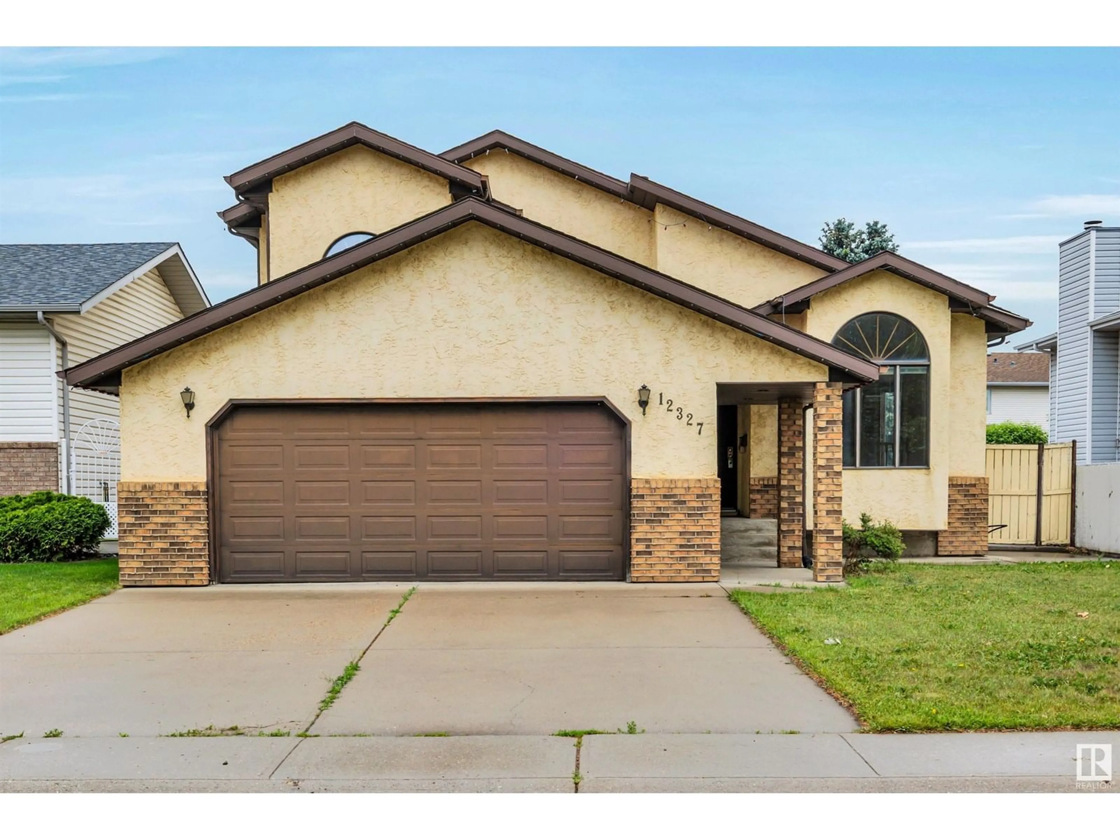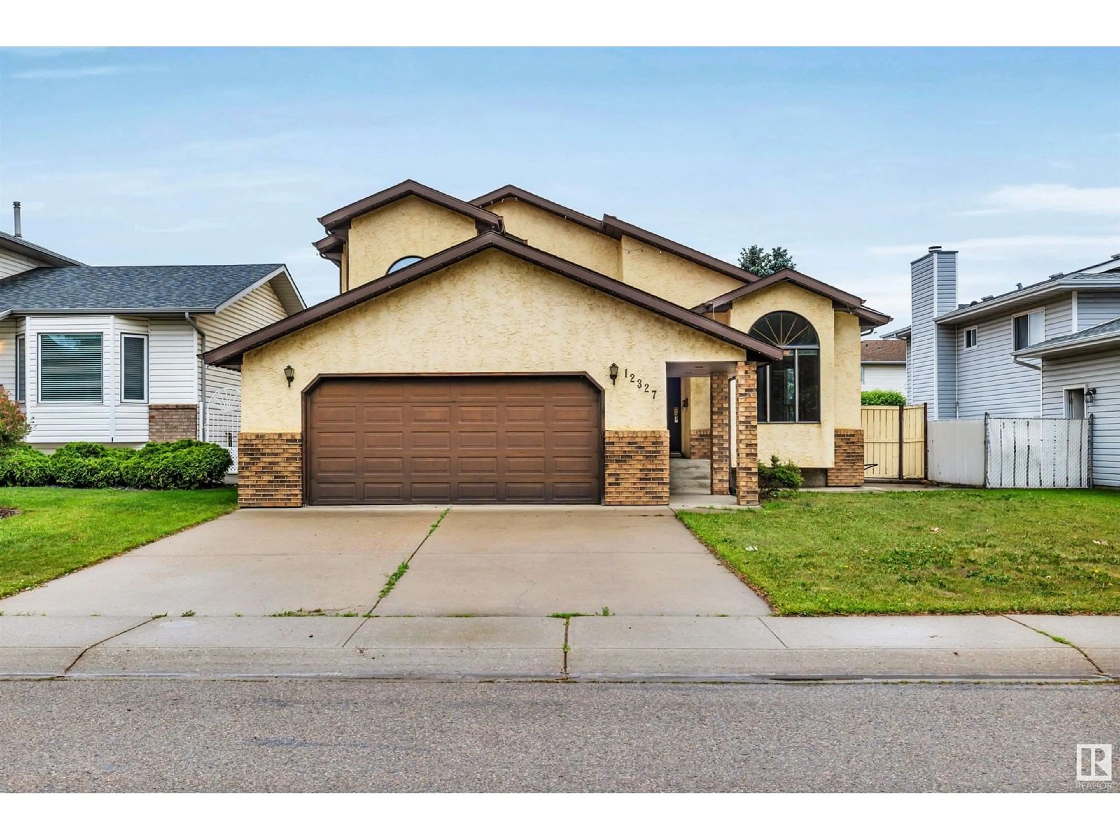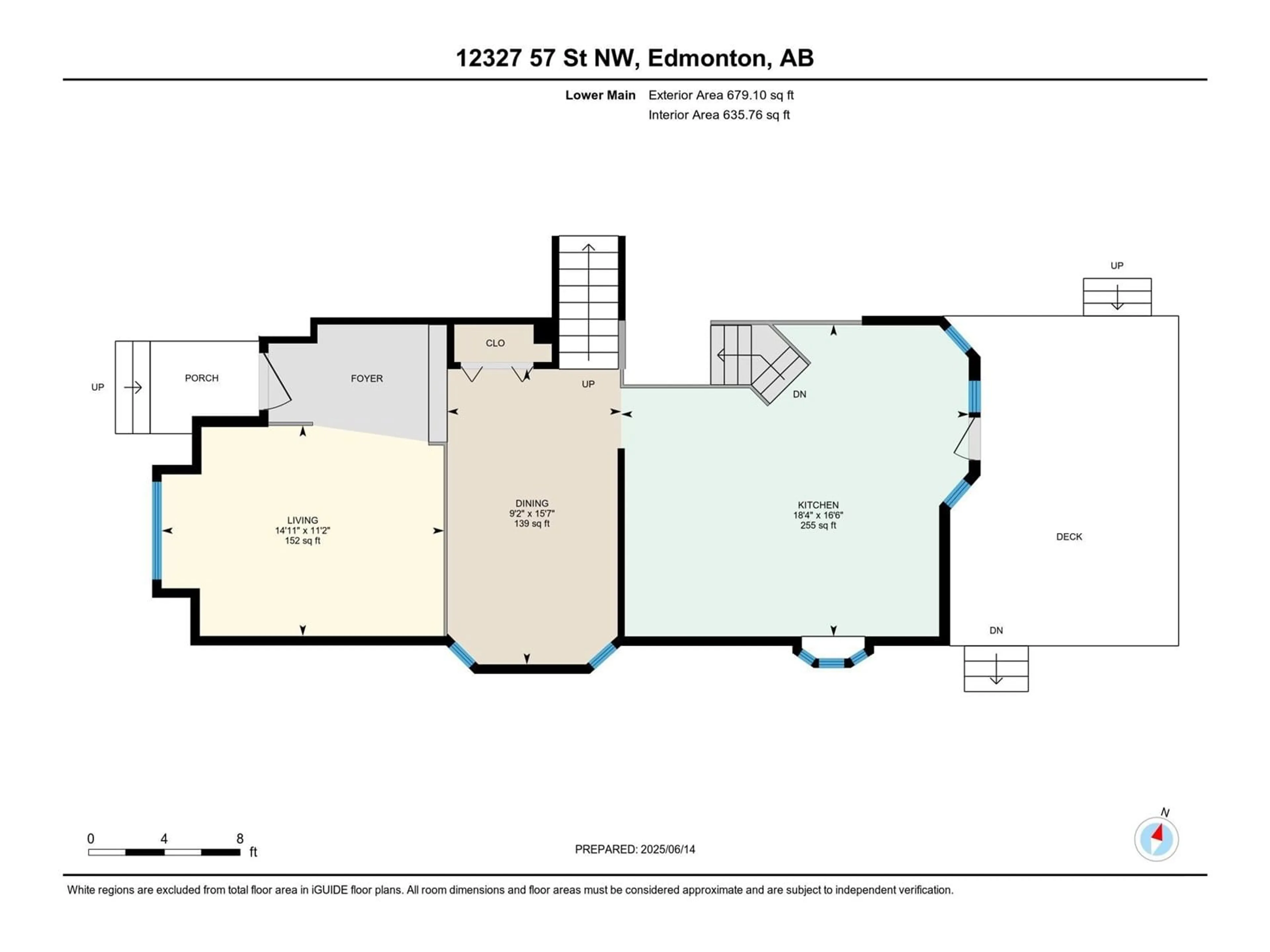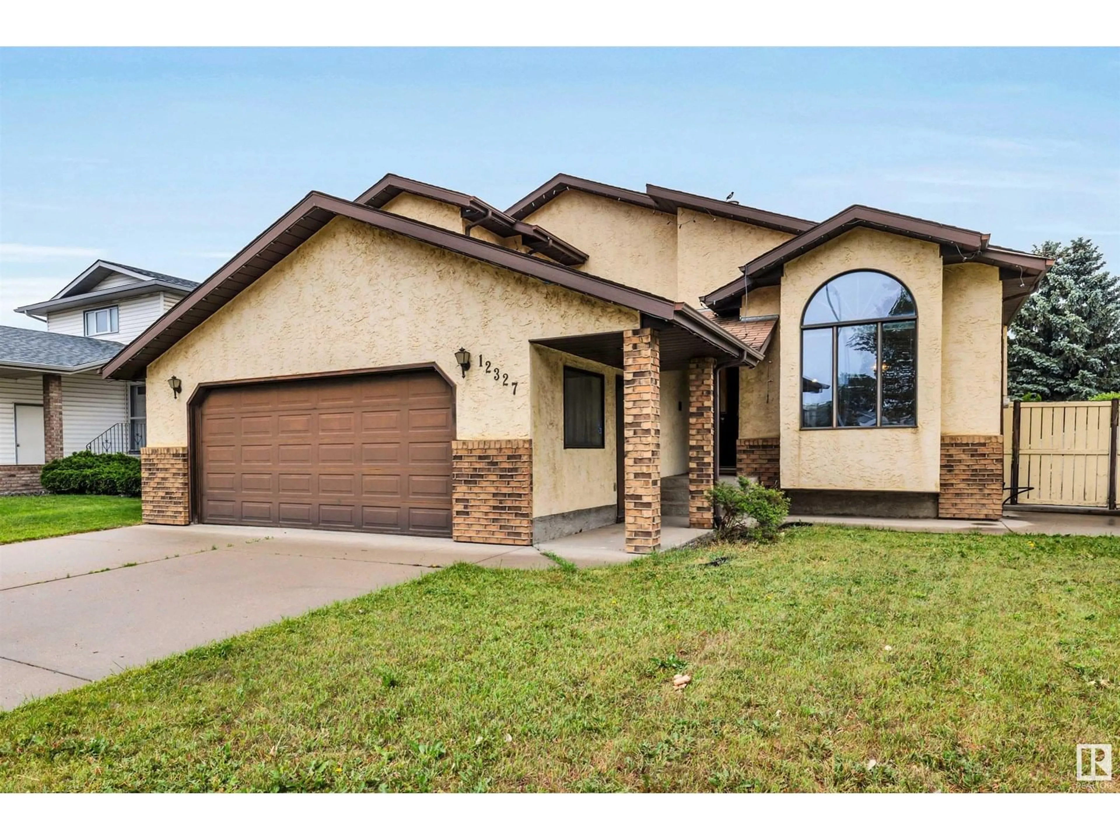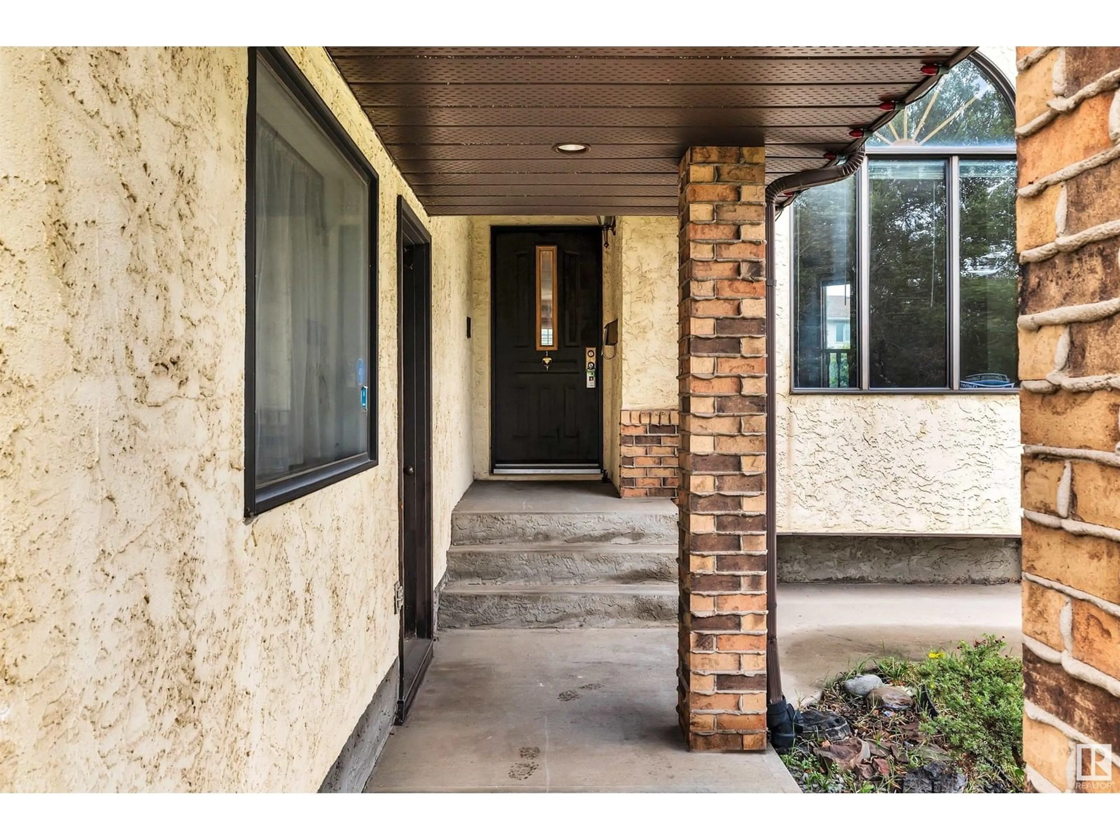NW - 12327 57 ST, Edmonton, Alberta T5W5E8
Contact us about this property
Highlights
Estimated ValueThis is the price Wahi expects this property to sell for.
The calculation is powered by our Instant Home Value Estimate, which uses current market and property price trends to estimate your home’s value with a 90% accuracy rate.Not available
Price/Sqft$349/sqft
Est. Mortgage$2,104/mo
Tax Amount ()-
Days On Market10 days
Description
Welcome to this custom-built 4-level split, perfectly positioned directly across from a beautiful, tree-lined park. Over 2010 sq ft of finished space & brimming with potential, this home features original finishes throughout, offering the perfect canvas for someone looking to personalize while preserving its unique character. The spacious layout provides generous room across all 4 levels, making it ideal for families, home-based professionals, or in need of flexible living space. You'll find 3 bedrooms, 3 full bathrooms & both formal & casual living areas designed with comfort & functionality. Large windows bring in natural light & park views, adding to the home's inviting atmosphere. Lovingly maintained this home is move-in ready or can be updated to match your personal style. Large lot w/ RV parking. The location is truly unbeatable—quiet, family-friendly, & within walking distance to schools, pathways, & everyday amenities. If you’re looking for a home with character and charm, you have found the place (id:39198)
Property Details
Interior
Features
Main level Floor
Living room
11.1 x 14.9Dining room
15.6' x 9.2Kitchen
16'6 x 18.4Exterior
Parking
Garage spaces -
Garage type -
Total parking spaces 4
Property History
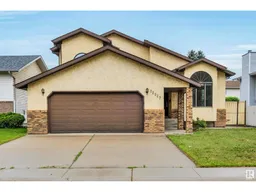 71
71
