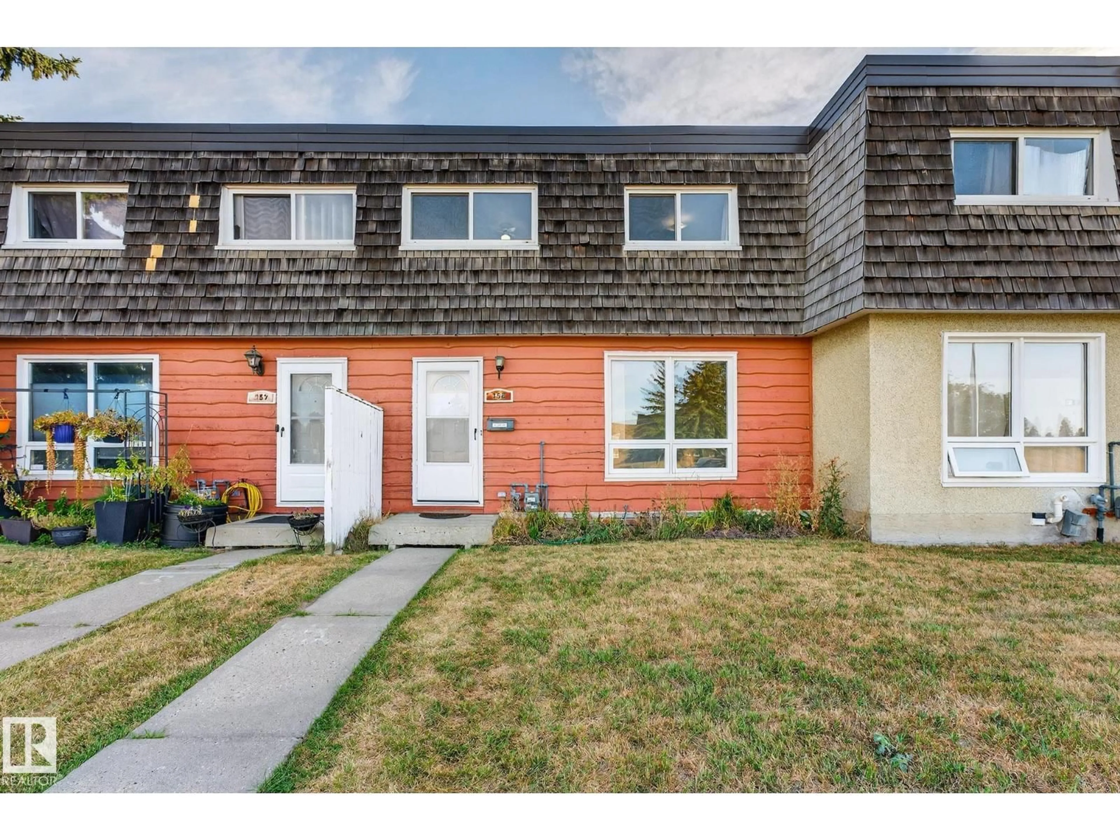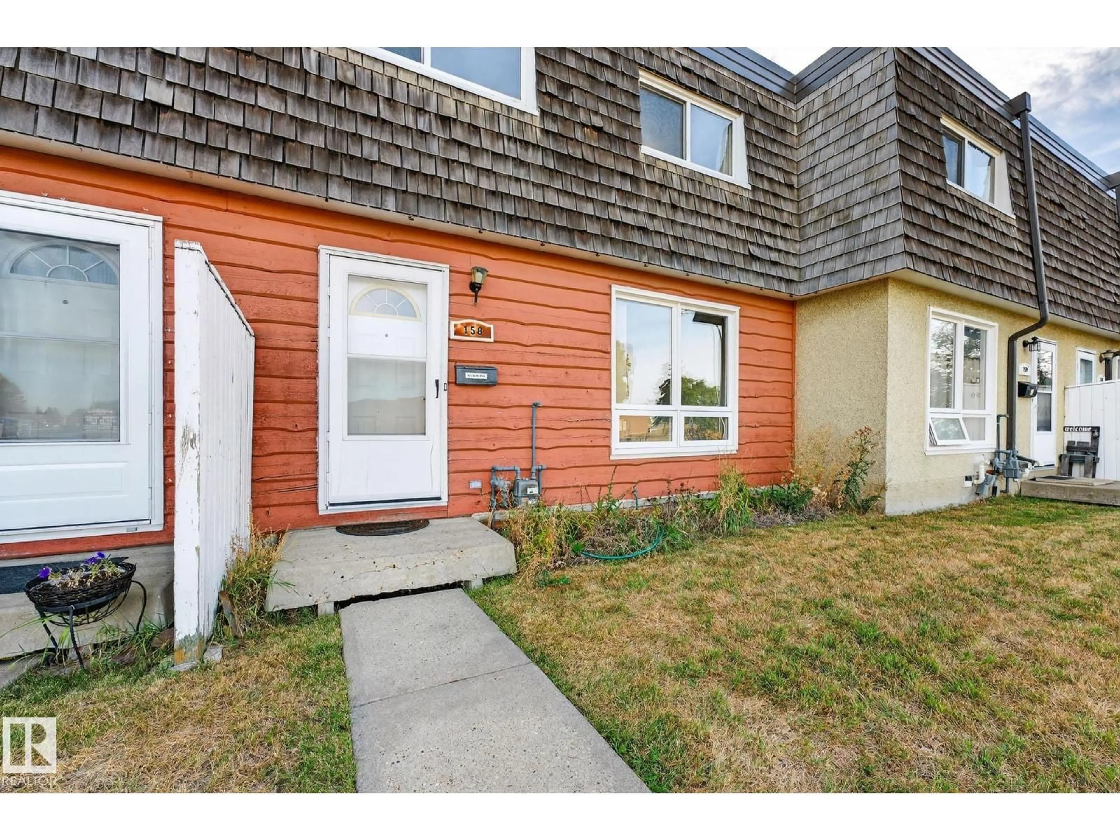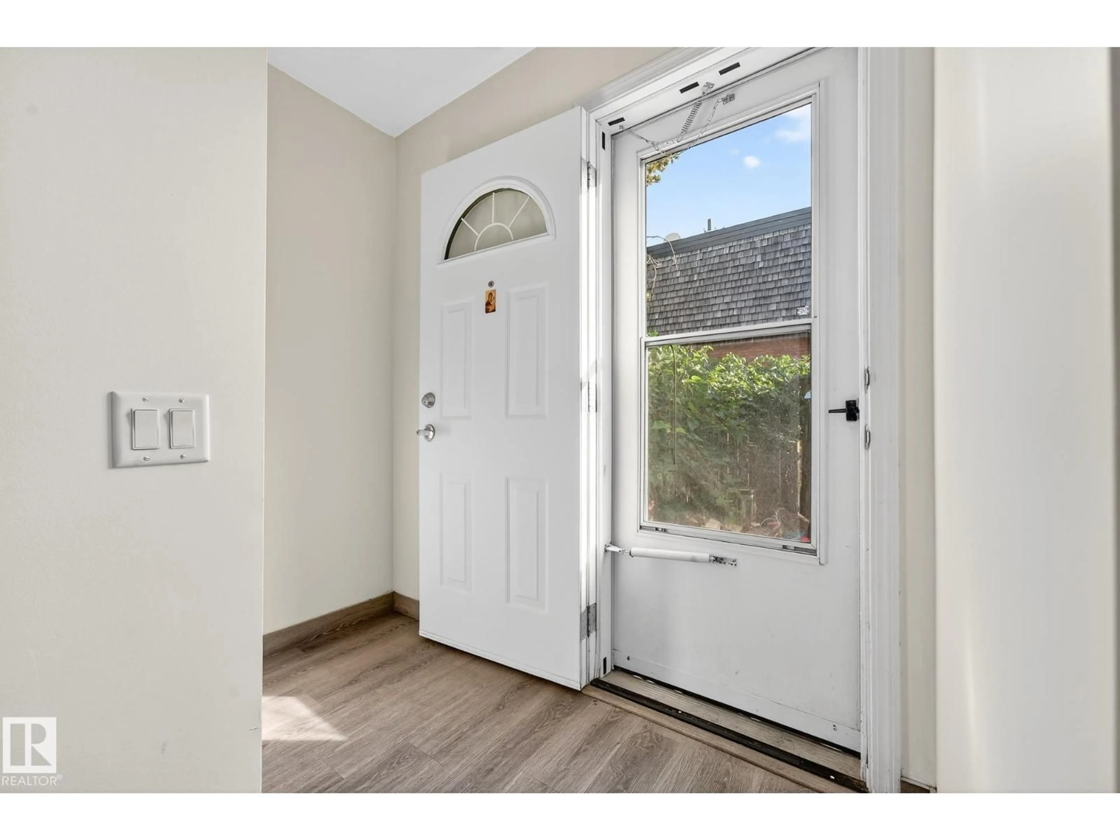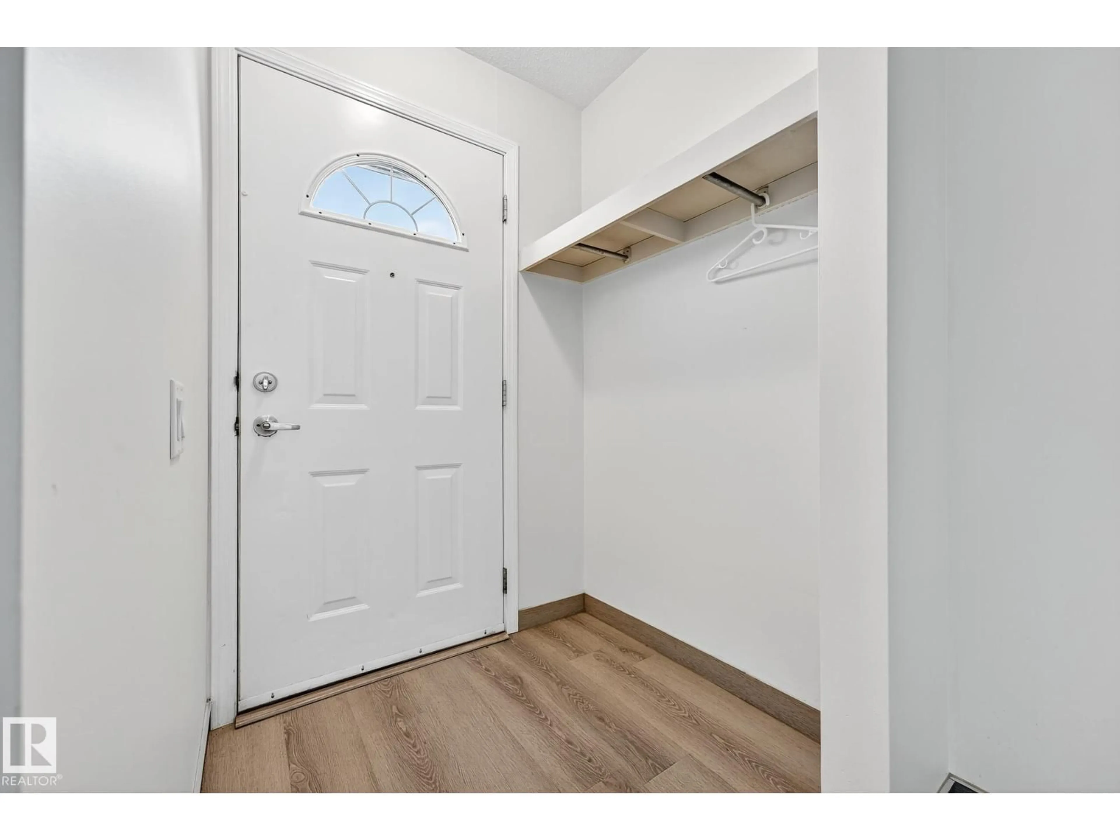Contact us about this property
Highlights
Estimated valueThis is the price Wahi expects this property to sell for.
The calculation is powered by our Instant Home Value Estimate, which uses current market and property price trends to estimate your home’s value with a 90% accuracy rate.Not available
Price/Sqft$198/sqft
Monthly cost
Open Calculator
Description
Welcome to Mayfair Mews! This stylish and upgraded townhome is located in a well-managed complex with low condo fees and a fantastic north-end location. Offering 4 bedrooms, 1.5 baths, and a thoughtful floorplan, it’s perfect for families or first-time buyers. The main floor boasts a bright living room, modern kitchen with elegant tiled backsplash and plenty of counterspace, a sunny dining area, and convenient 2-pc bath. Upstairs you’ll find 4 generous bedrooms with great closet space and a full family bath. The finished basement adds a spacious family room, laundry, and loads of storage. Step outside to your private, west-facing yard with mature trees—ideal for summer evenings. Major updates already done, including roof, windows, and fences. Walking distance to schools, parks, shopping, and just 10 minutes to CFB Edmonton. Move-in ready and fantastic value—don’t miss this opportunity! (id:39198)
Property Details
Interior
Features
Main level Floor
Living room
4.59 x 3.55Dining room
3.93 x 2.73Kitchen
2.53 x 2.53Condo Details
Amenities
Vinyl Windows
Inclusions
Property History
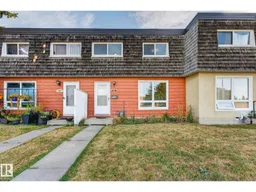 45
45
