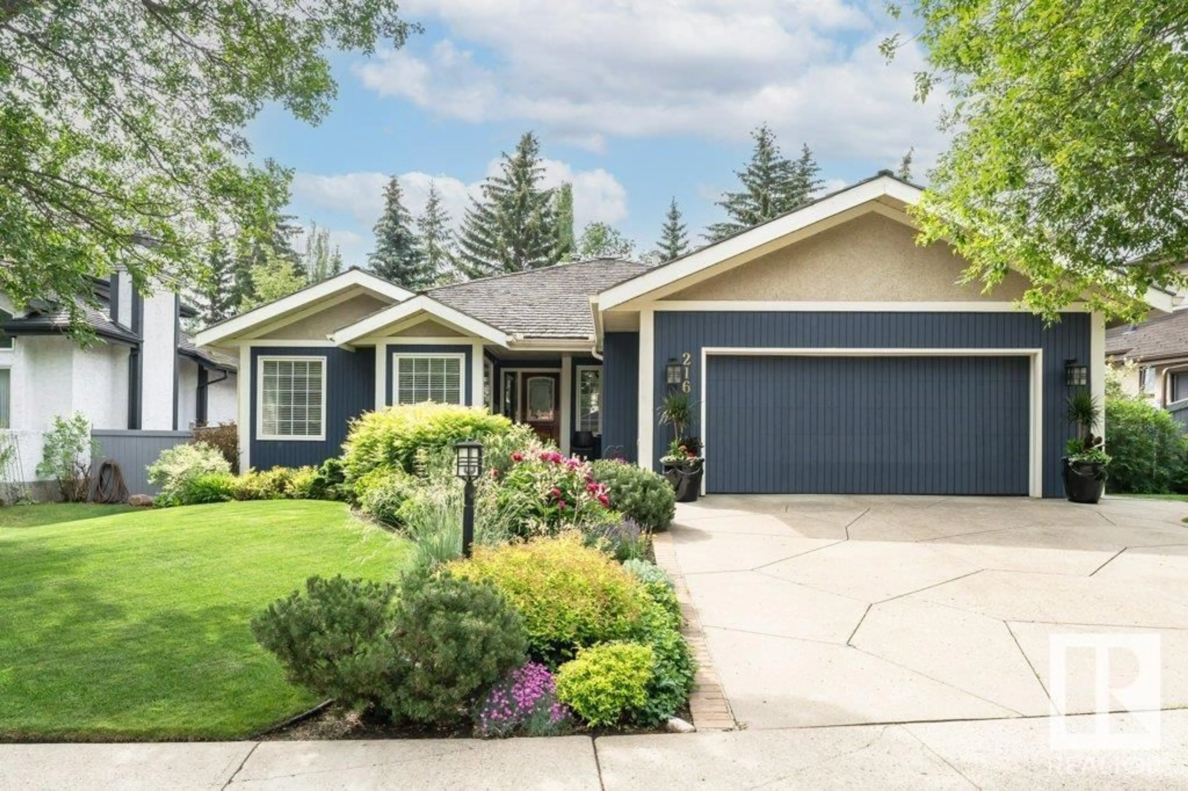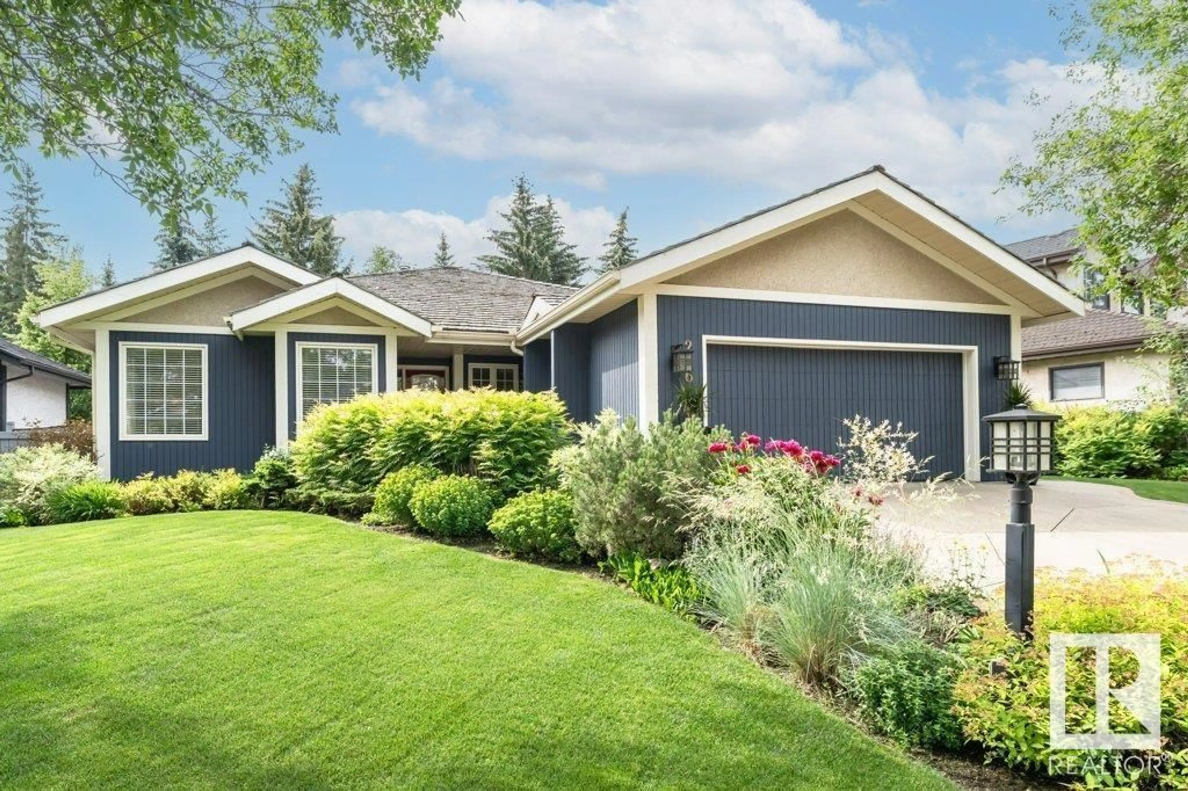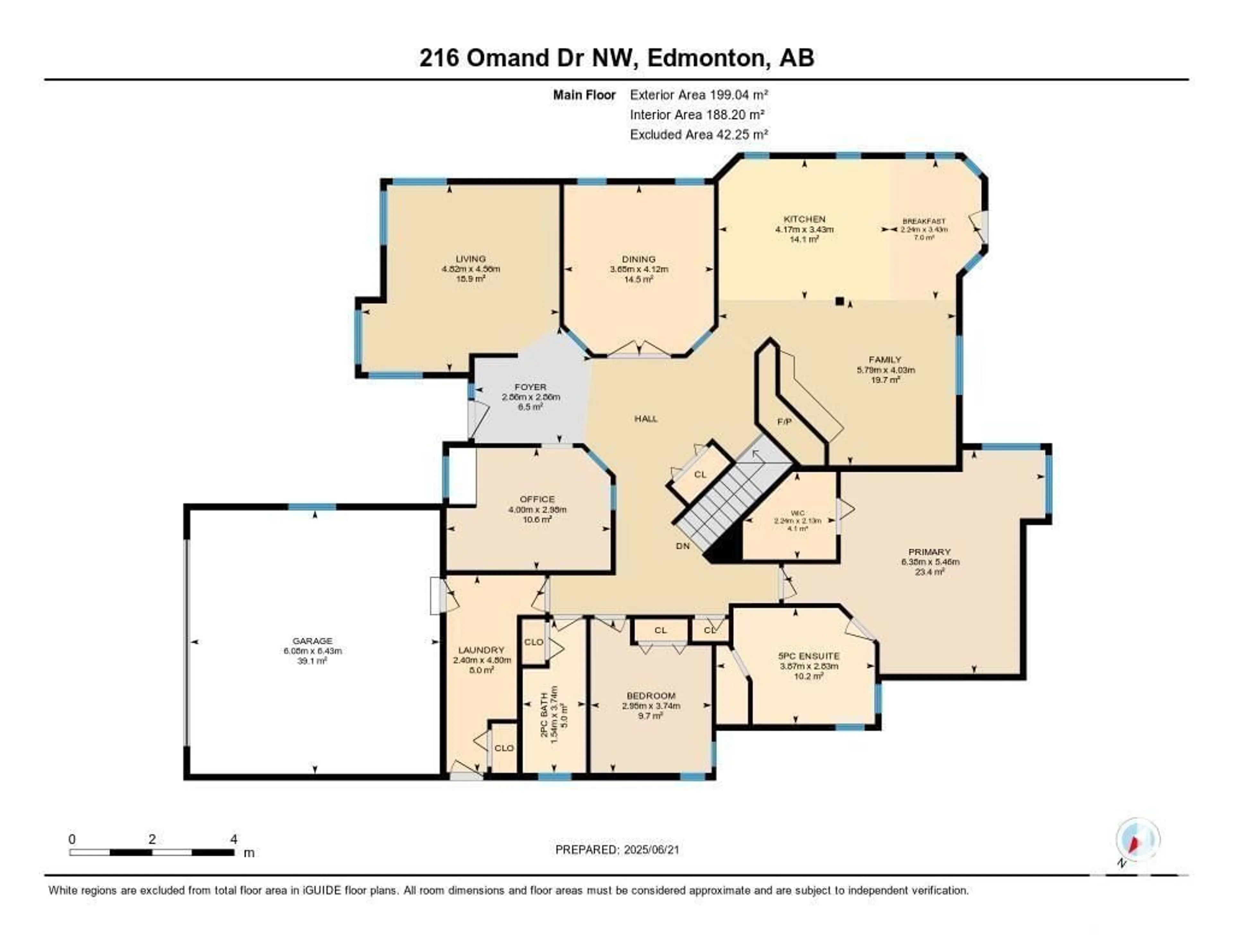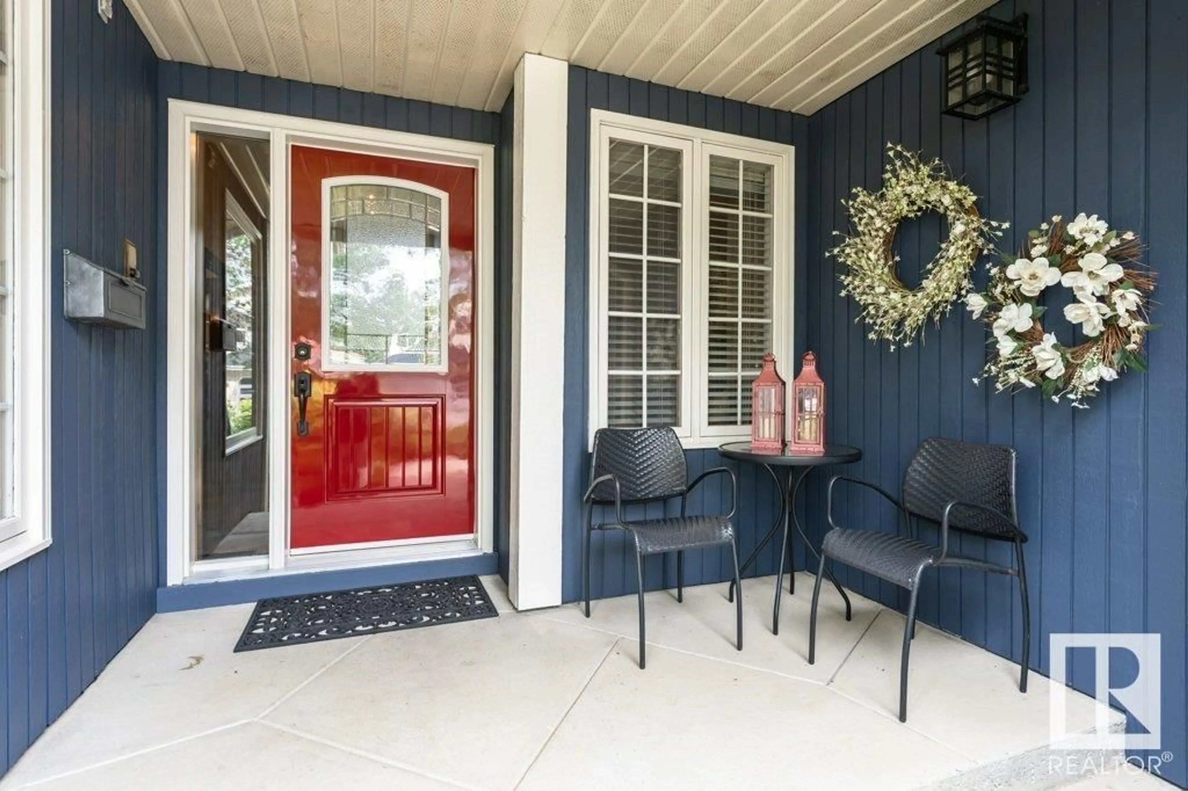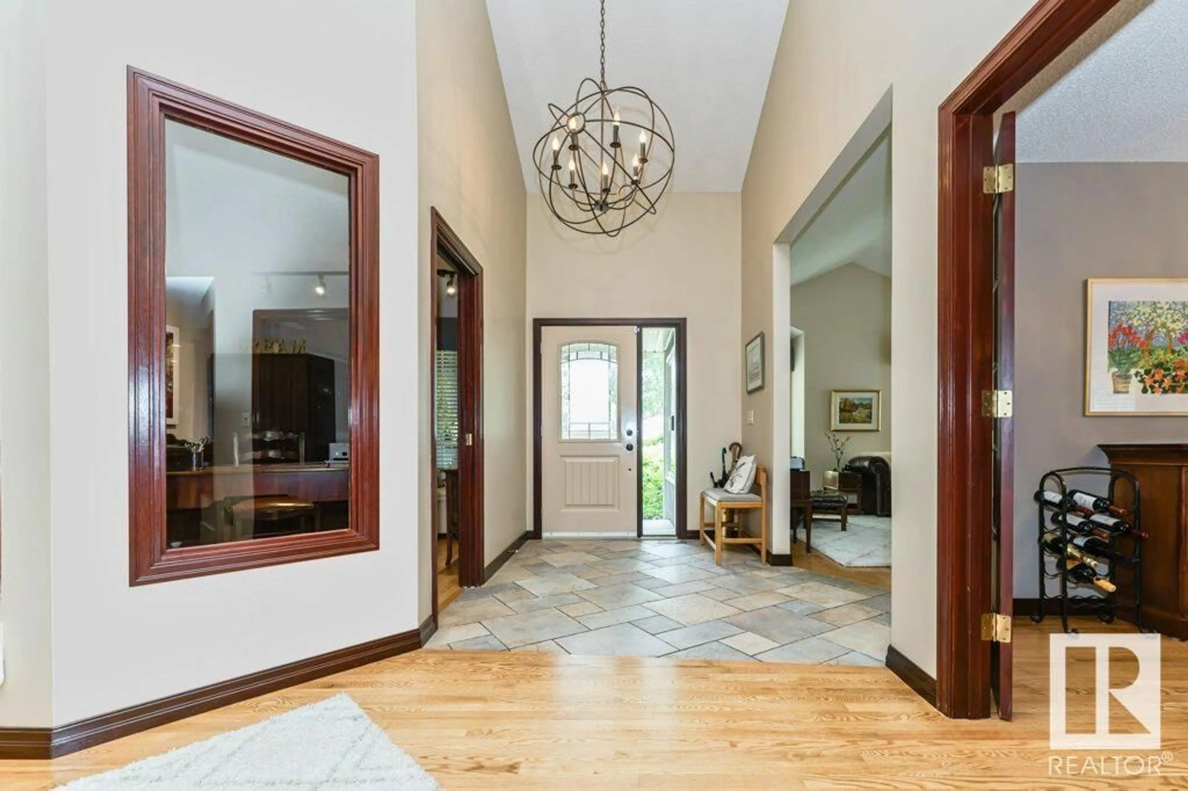216 OMAND DR, Edmonton, Alberta T6R1L7
Contact us about this property
Highlights
Estimated ValueThis is the price Wahi expects this property to sell for.
The calculation is powered by our Instant Home Value Estimate, which uses current market and property price trends to estimate your home’s value with a 90% accuracy rate.Not available
Price/Sqft$438/sqft
Est. Mortgage$4,032/mo
Tax Amount ()-
Days On Market2 days
Description
Discover luxury living in this rare and meticulously maintained Executive Bungalow in desirable Ogilvie Ridge. This home embodies elegance and comfort, making it perfect for discerning buyers seeking a touch of sophistication. Only steps away from Whitemud Creek ravine with scenic trails. The landscaped backyard features a serene waterfall & massive stone patio, creating a beautiful 'private oasis'. The main level boasts vaulted ceilings, floor to ceiling wrap around stone fireplace & newer hardwood floors creating warmth & character. The lower level is a haven for entertaining, equipped with a stylish pool table and 14' wet bar. Enjoy peace of mind with two new, energy-efficient furnaces installed in 2024. Grade 1 high-quality cedar shake roof, replaced in 2014, provides both aesthetic appeal and longevity. This property is a must see, adorned with countless upgrades and top-of-the-line finishes, ensuring every detail speaks to comfort and quality. This home seamlessly blends luxury and functionality! (id:39198)
Property Details
Interior
Features
Main level Floor
Living room
4.56 x 4.82Dining room
4.12 x 3.65Kitchen
3.43 x 4.17Family room
4.03 x 5.79Exterior
Parking
Garage spaces -
Garage type -
Total parking spaces 4
Property History
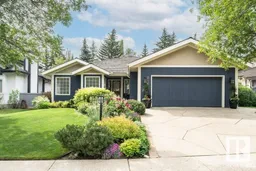 54
54
