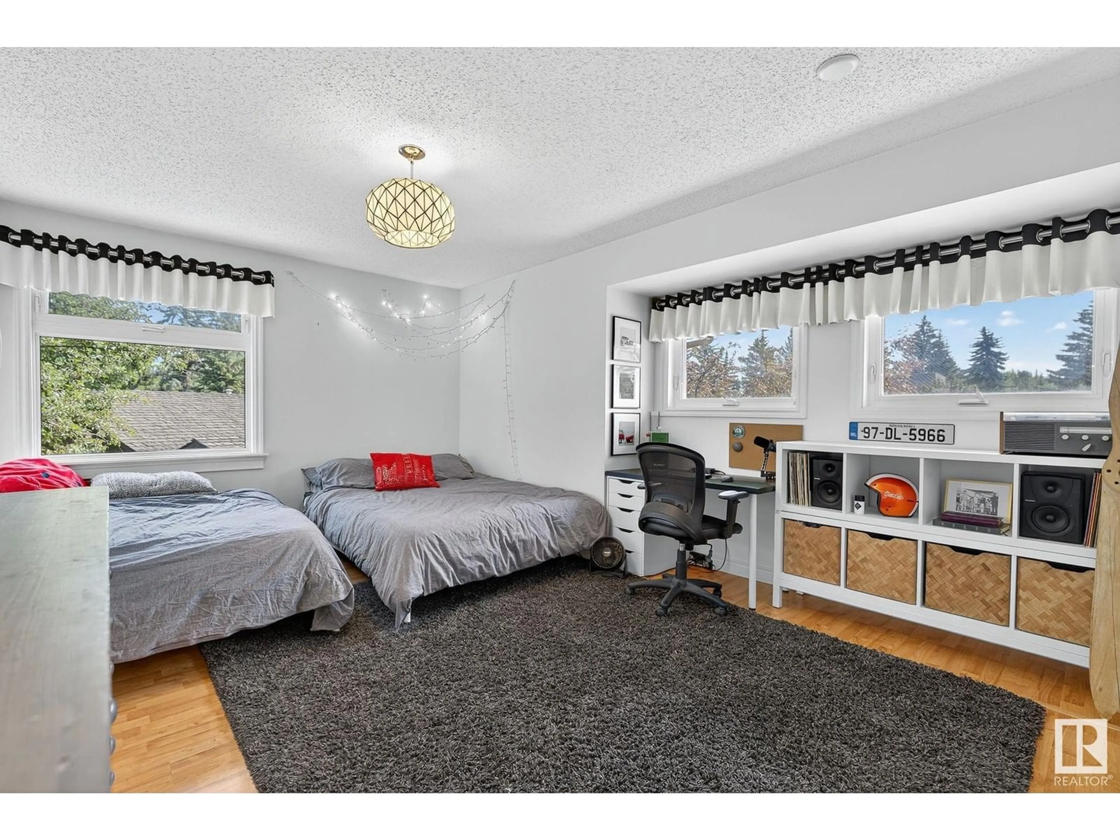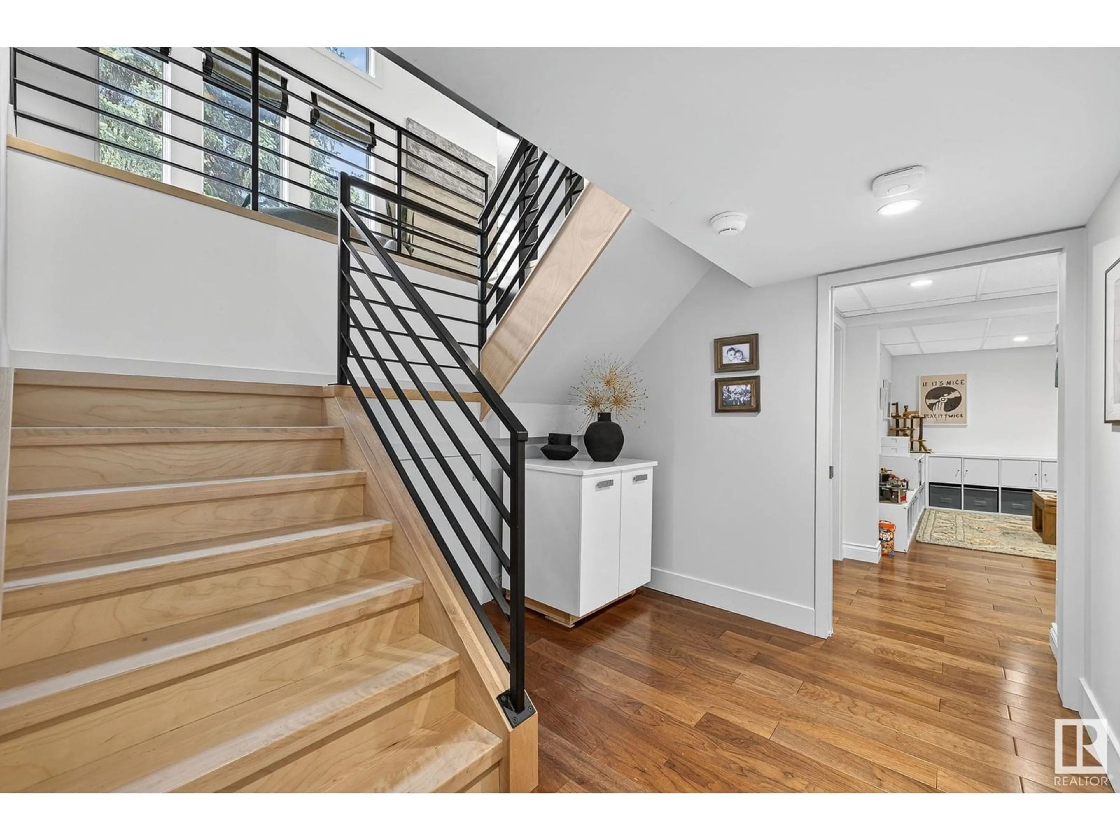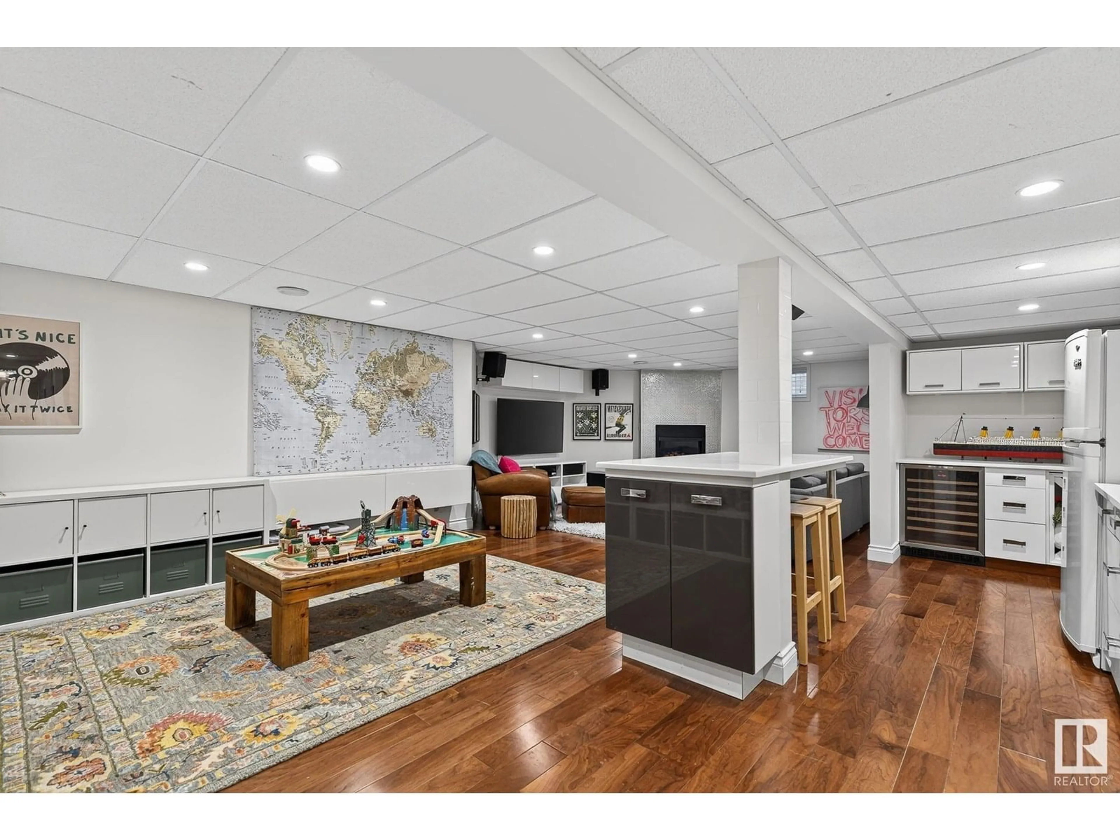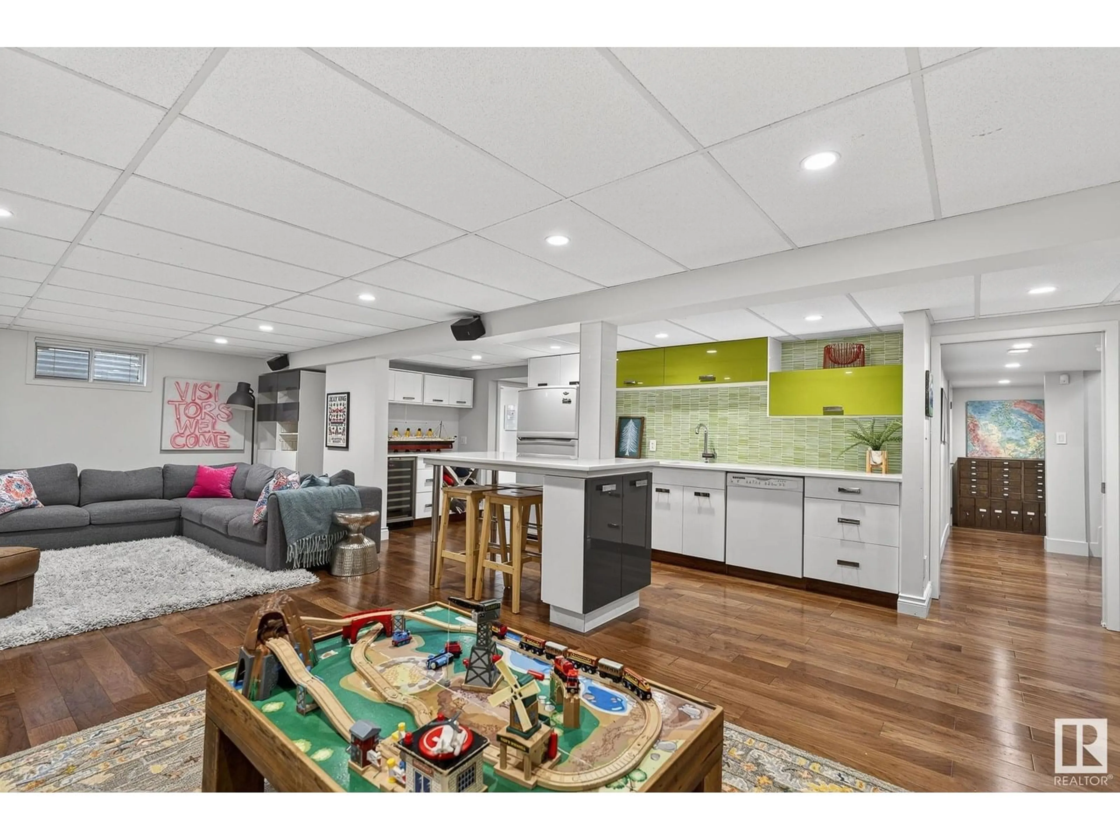251 WAKINA DR, Edmonton, Alberta T5T2X6
Contact us about this property
Highlights
Estimated valueThis is the price Wahi expects this property to sell for.
The calculation is powered by our Instant Home Value Estimate, which uses current market and property price trends to estimate your home’s value with a 90% accuracy rate.Not available
Price/Sqft$345/sqft
Monthly cost
Open Calculator
Description
Discover the epitome of luxurious family living in the mature neighborhood of Wolf Willow/Oleskiw in this meticulously renovated gem! Nestled in a serene cul-de-sac on a sprawling near 10,000sqft pie lot, this home offers privacy & space. Boasting 5+1 bedrooms it's tailor-made for family comfort. The open designer kitchen & flex bar features custom cabinets, Thermador gas range, Sub Zero fridge & full size wine cooler & 2 dishwashers, perfect for entertaining. The main floor dazzles w/ a grand open-to-above dining room featuring an exquisite custom steel & wood floating staircase, a bedroom/home office w/ a convertible custom bath, & mitered marble gas fireplace. Upstairs, the primary bedroom offers vaulted ceilings, gas fireplace, & spa-like ensuite w/ 6-foot soaker tub and steam shower. Downstairs, enjoy a media room, spacious rec room w/ a kitchen, perfect for an in-law suite! Expansive yard has a built-in irrigation system, playhouse, gazebo, mature trees, & space for a pool or an ice rink! (id:39198)
Property Details
Interior
Features
Main level Floor
Living room
4.53 x 6.87Dining room
5.65 x 4.66Kitchen
5.03 x 4.79Den
2.95 x 2.2Exterior
Parking
Garage spaces -
Garage type -
Total parking spaces 6
Property History
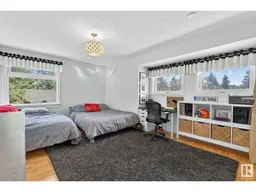 74
74
