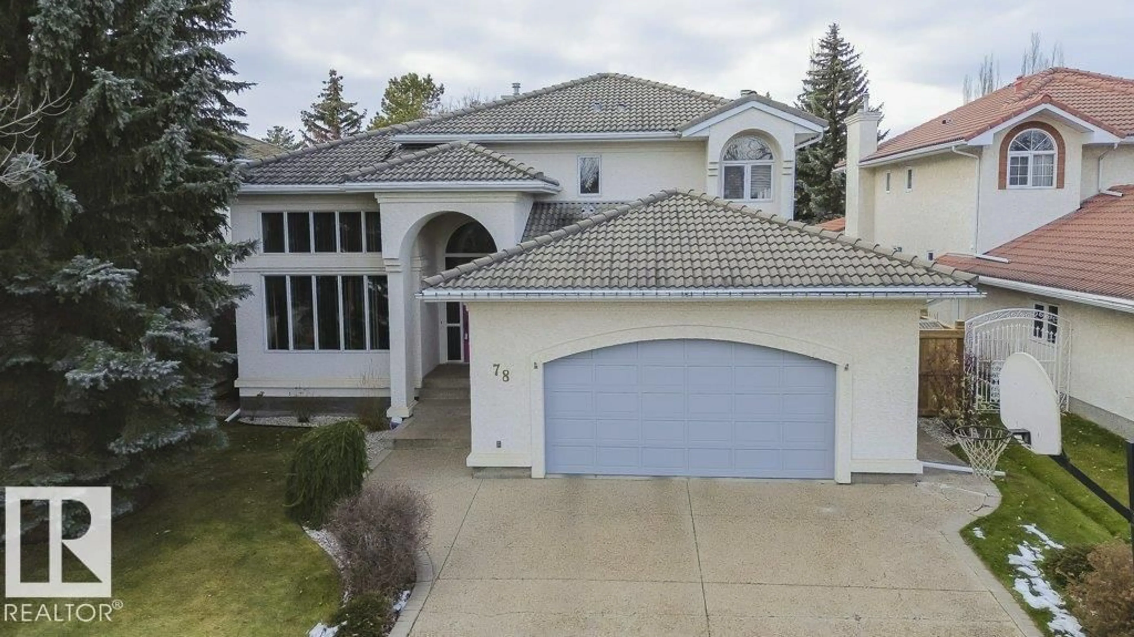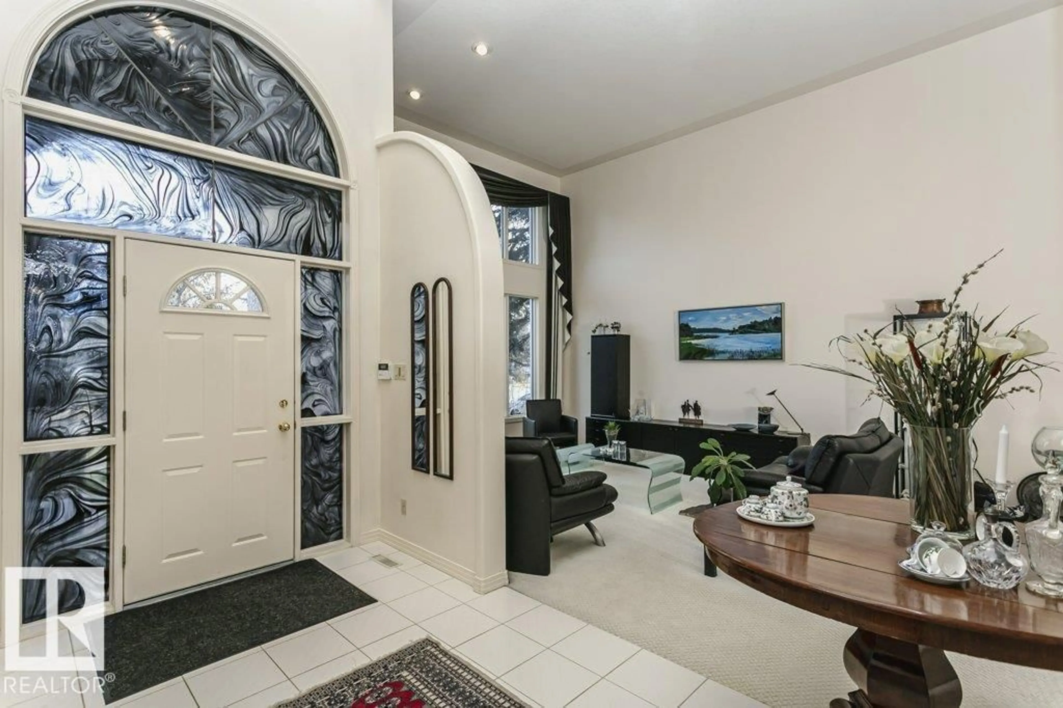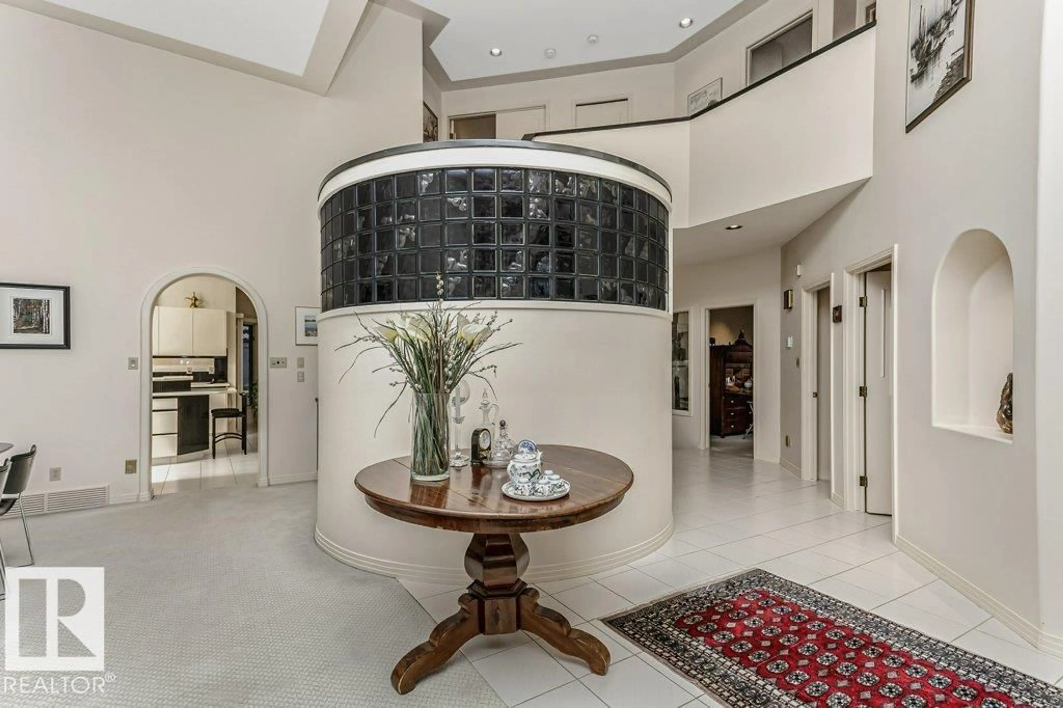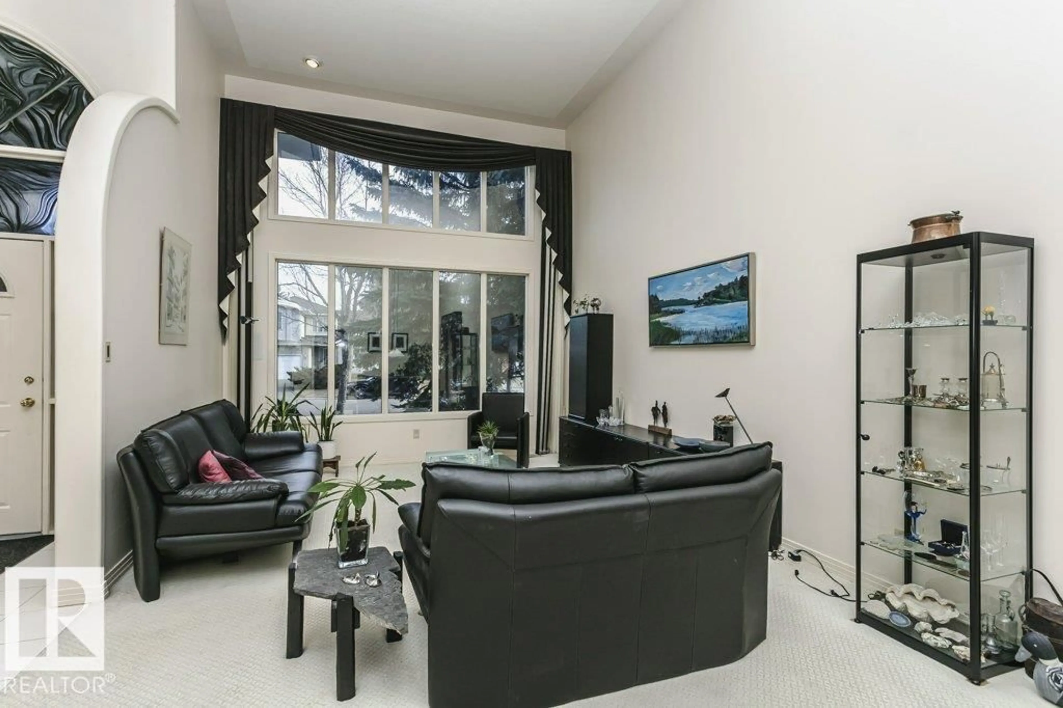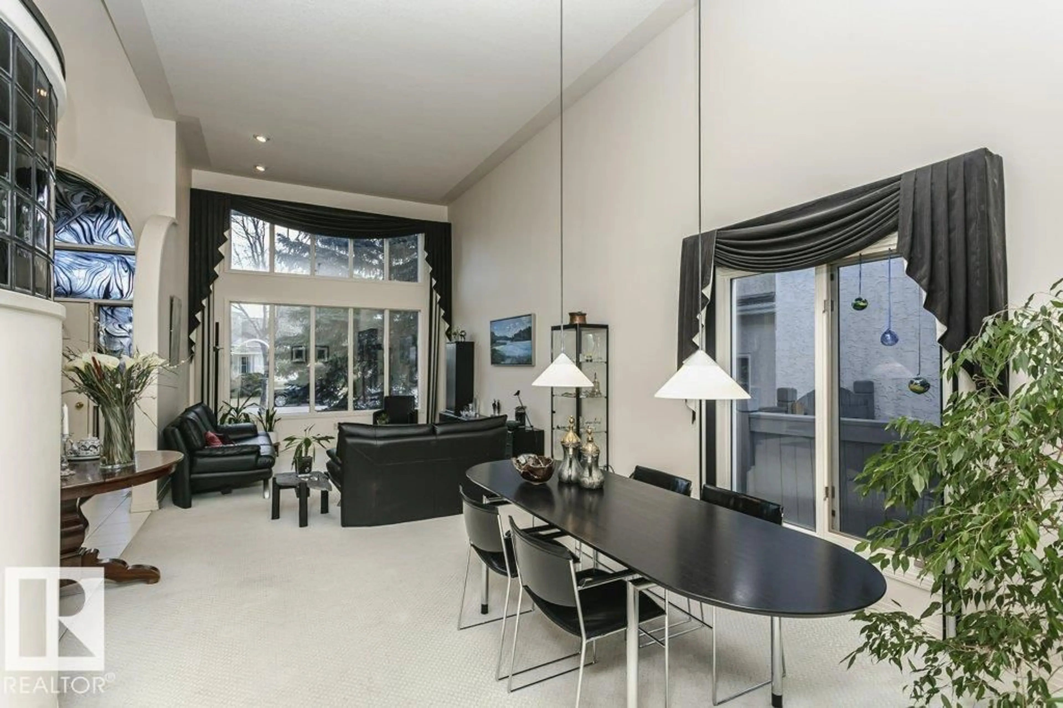78 WILKIN RD, Edmonton, Alberta T6M2K4
Contact us about this property
Highlights
Estimated valueThis is the price Wahi expects this property to sell for.
The calculation is powered by our Instant Home Value Estimate, which uses current market and property price trends to estimate your home’s value with a 90% accuracy rate.Not available
Price/Sqft$284/sqft
Monthly cost
Open Calculator
Description
Welcome to this well maintained home in prestigious Country Club! Lovingly cared for by the same owners for 29 years, this immaculate home features neutral tones & a bright, functional layout with large rooms. The main floor offers a formal living room with soaring ceilings, dining room & a spacious kitchen with island & nook overlooking the deck & yard. There is a main floor family room with gas fireplace open to the kitchen - a perfect place for everyone to hang out! A main floor office (could be bedroom), laundry & 2 pce. bath complete this level. Upstairs offers a large primary suite with walk-in closet & a spacious 5-pce. ensuite, plus 2 additional bedrooms. Fully finished basement includes a huge rec rm (rough-in for wet bar), 4th bedroom & full bath incl. a steam shower. Enjoy the partially covered deck, beautifully landscaped yard with underground sprinklers & a double attached garage. Fantastic location near ravine trails, WEM, excellent schools, Whitemud & Henday — a perfect place to call home! (id:39198)
Property Details
Interior
Features
Main level Floor
Living room
3.98 x 5.25Dining room
4.71 x 3.61Kitchen
4.22 x 4.24Family room
5.86 x 5.33Property History
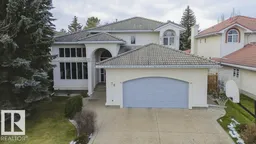 63
63
