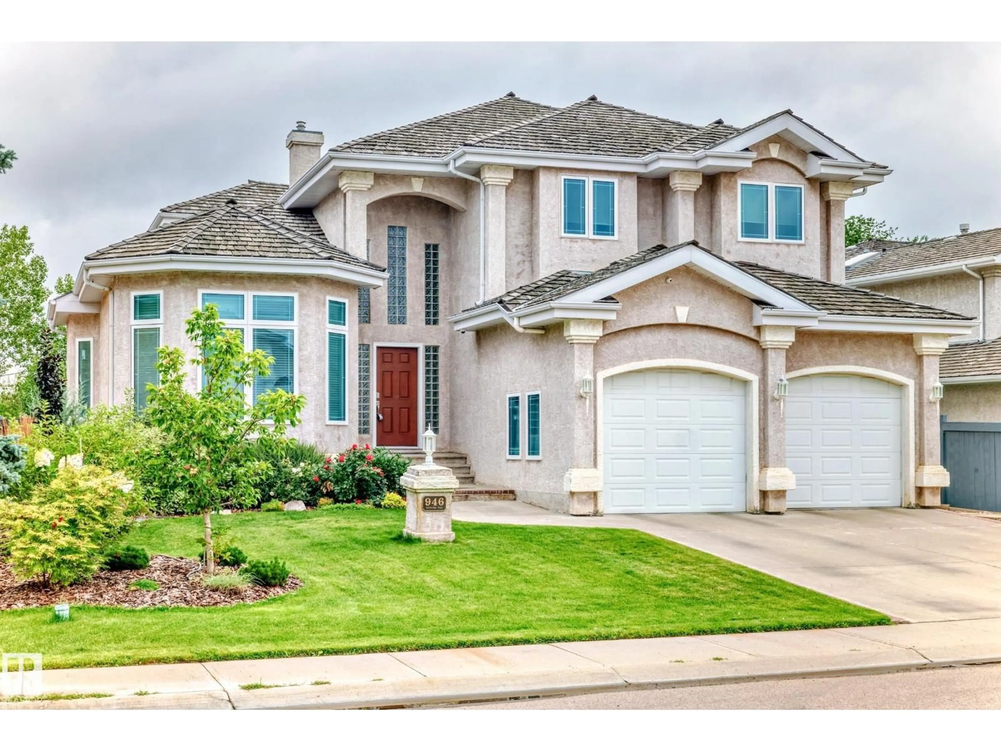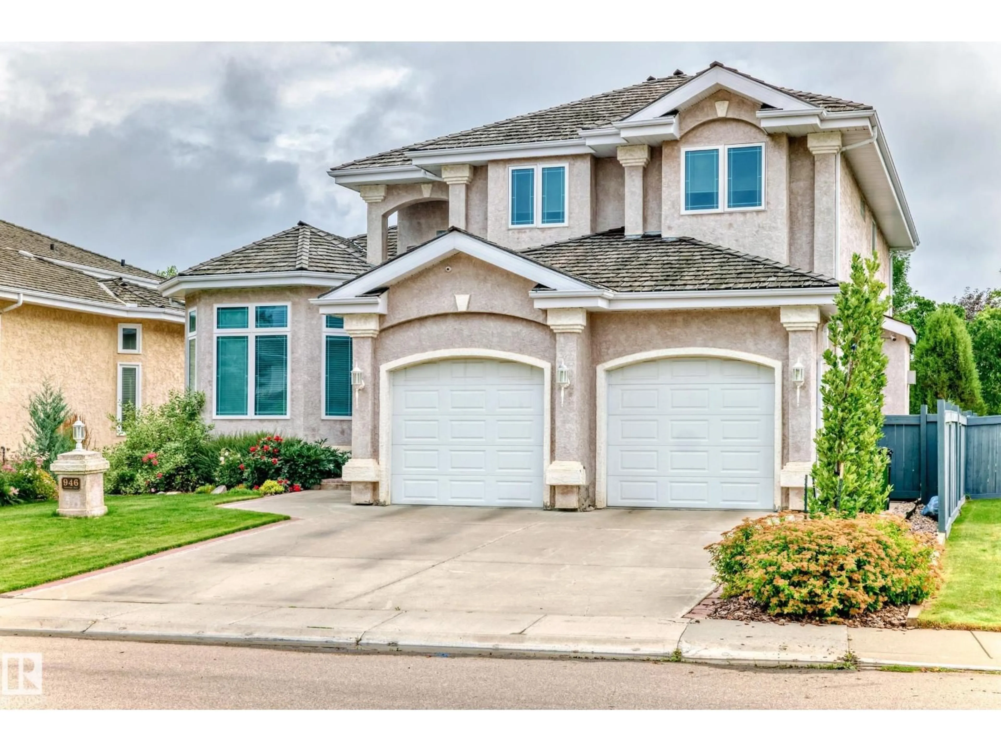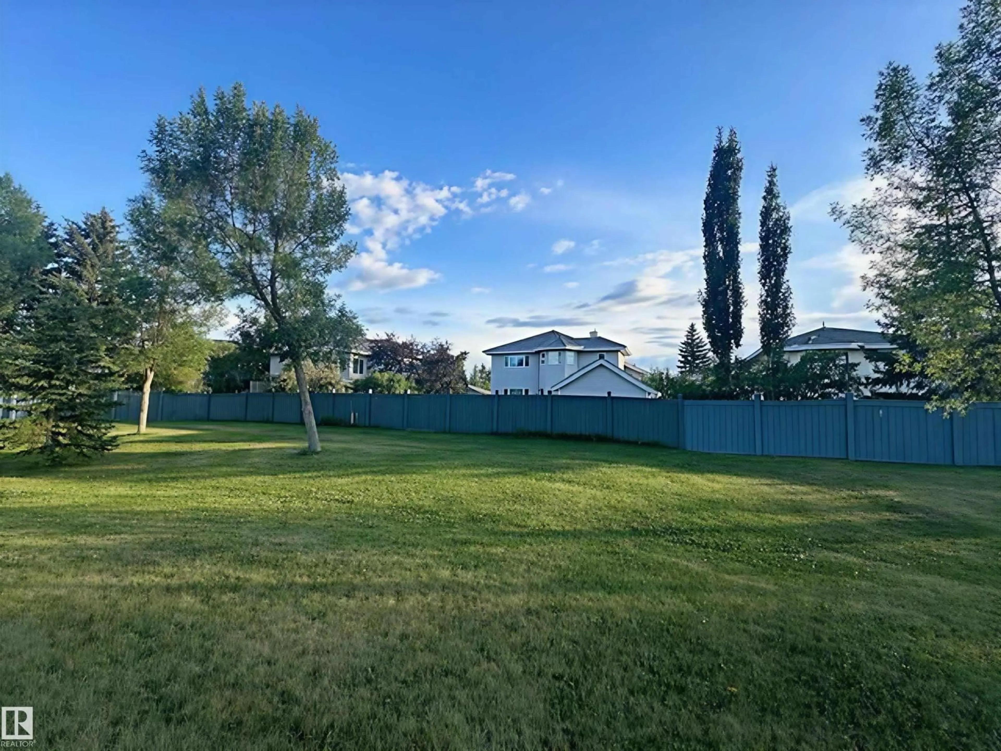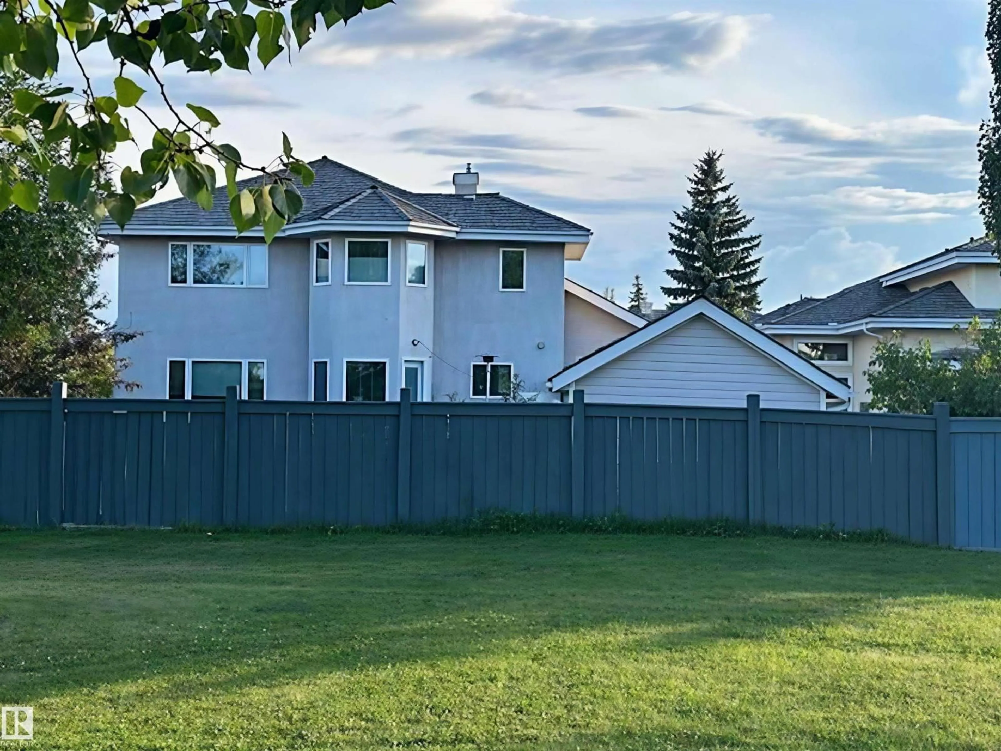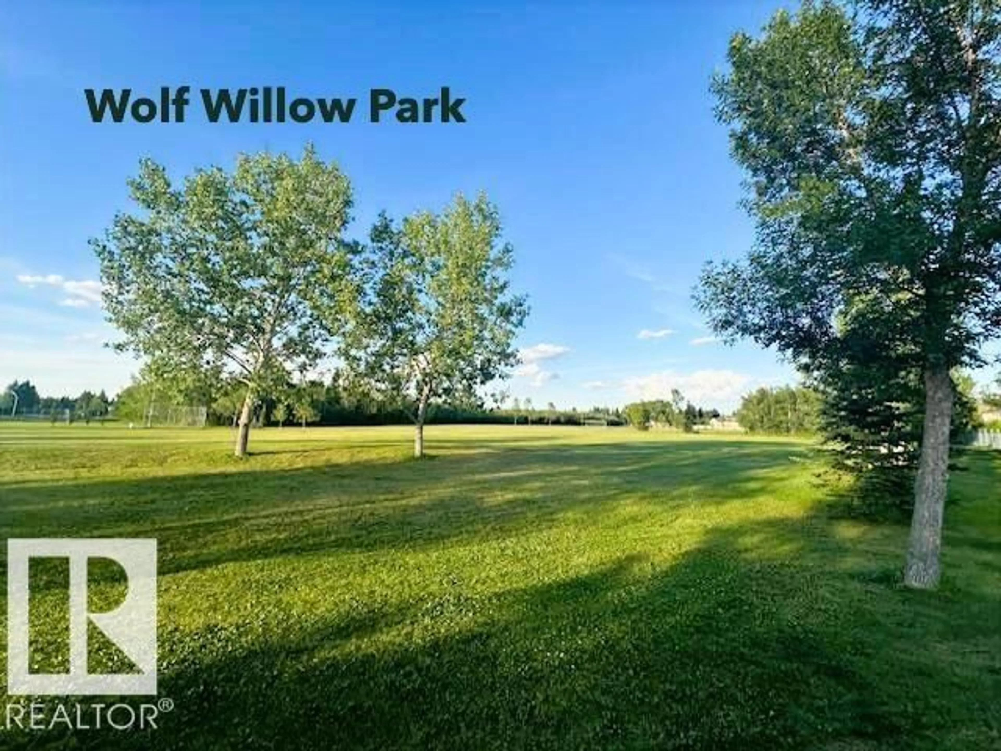946 WALLBRIDGE PL, Edmonton, Alberta T6M2L7
Contact us about this property
Highlights
Estimated valueThis is the price Wahi expects this property to sell for.
The calculation is powered by our Instant Home Value Estimate, which uses current market and property price trends to estimate your home’s value with a 90% accuracy rate.Not available
Price/Sqft$341/sqft
Monthly cost
Open Calculator
Description
Backing onto serene Wolf Willow Park, this exceptional, elegant family home offers over 4,000 sq ft of refined living space. Impeccably landscaped yard & private gate access to the park offers tranquil setting = remedy for the soul. An exquisite chef inspired kitchen (with newer appliances), sunlit dinette, a spacious family room all have a view of the park. A blend of luxury & lifestyle, this home includes a stunning primary suite w dream walk-in closet/dressing room, gorgeous ensuite. 2nd floor 2 additional bedrooms, an ultra-efficient laundry room w ideal built-in storage. Elegant coffered ceilings, Custom California Closets, various new windows, and many thoughtful upgrades elevate this home. The developed basement is both impressive and highly functional, a refined space for living and entertaining. A triple tandem garage w hot/cold taps, drain & impressive ceiling height with Location makes this truely a Valued Custom Appointed Home. The Current 2026 City of Edmonton property tax value is $948,000 (id:39198)
Property Details
Interior
Features
Main level Floor
Mud room
2.12 x 2.85Living room
4.87 x 5.18Dining room
3.37 x 4.76Family room
4.92 x 4.16Property History
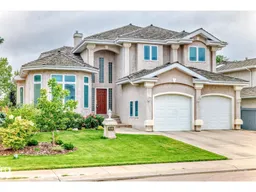 75
75
