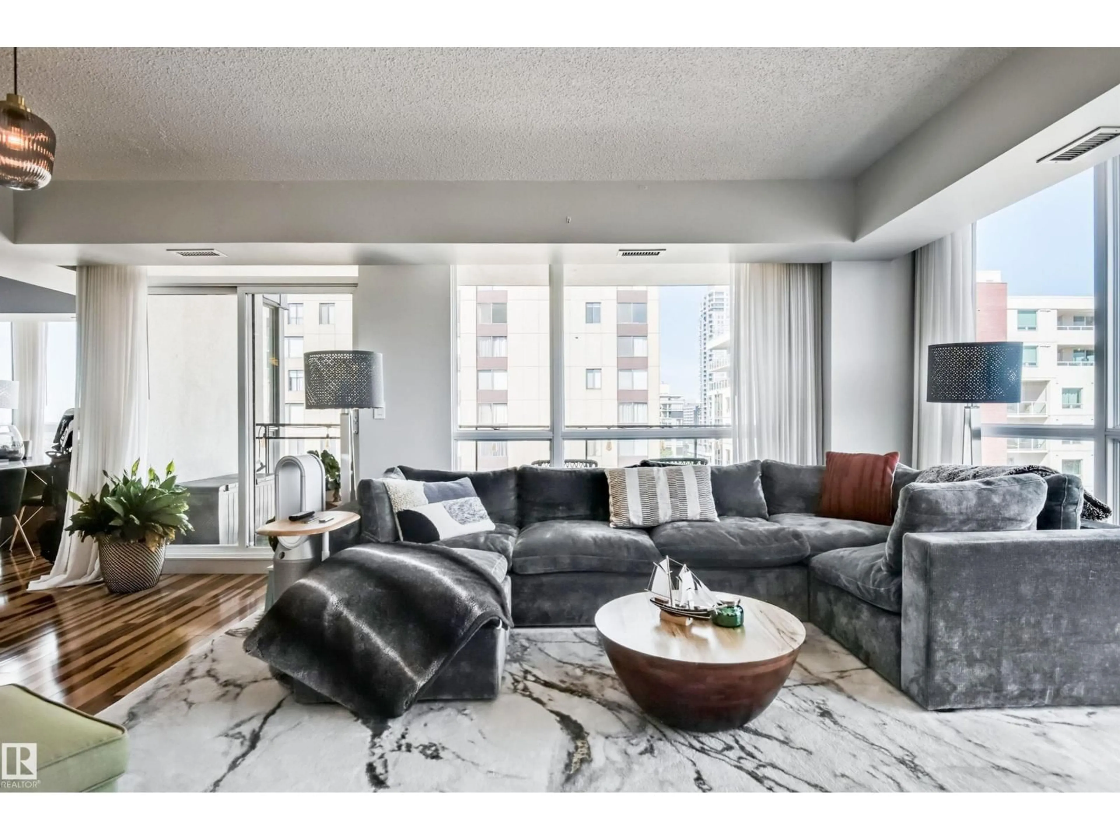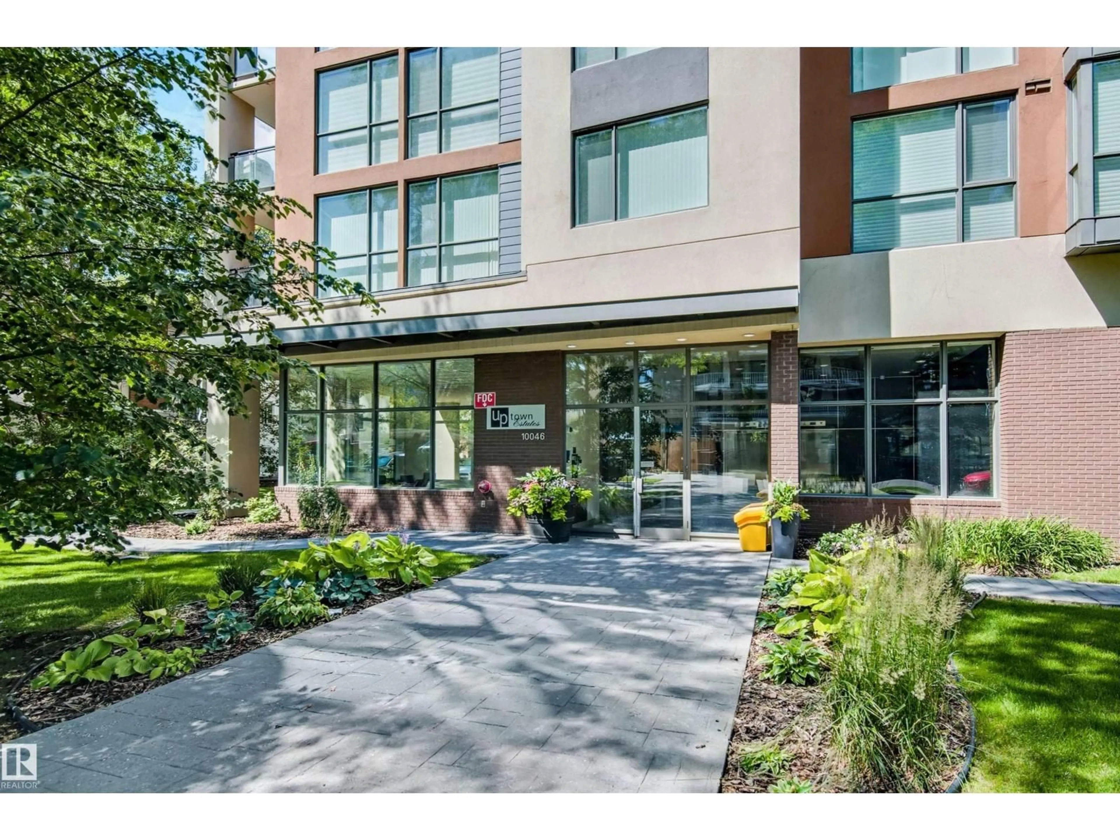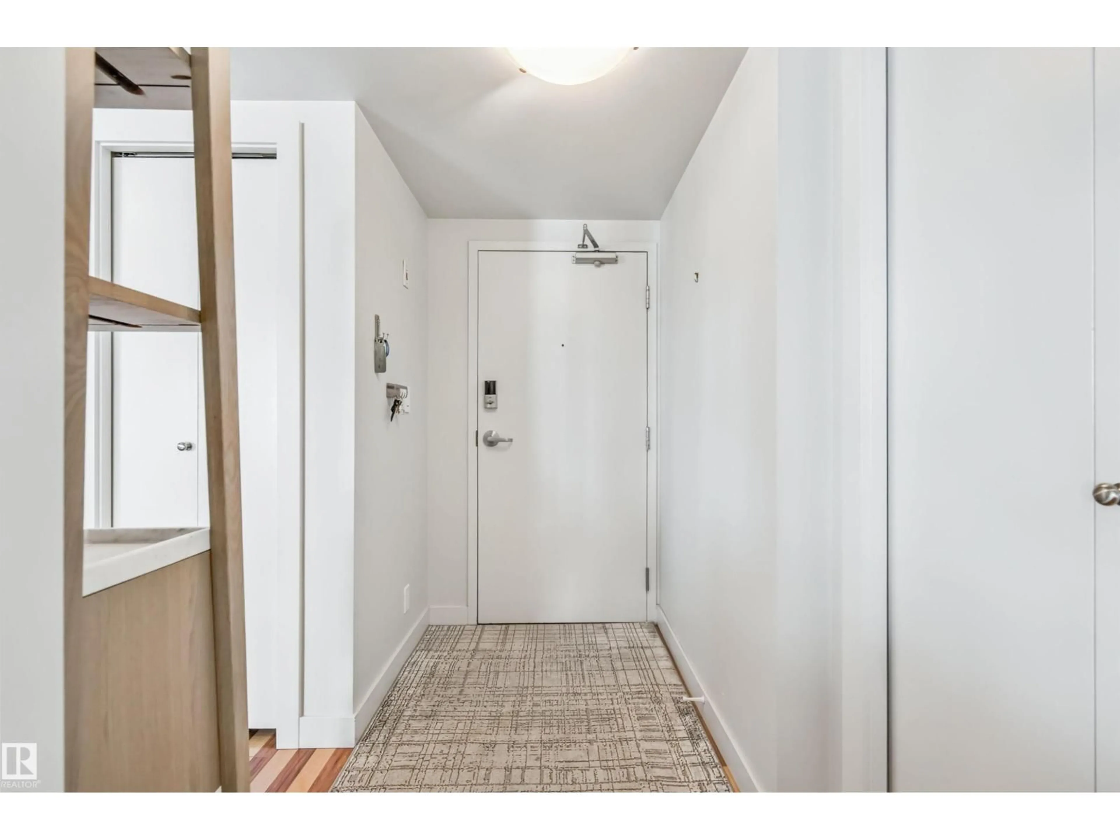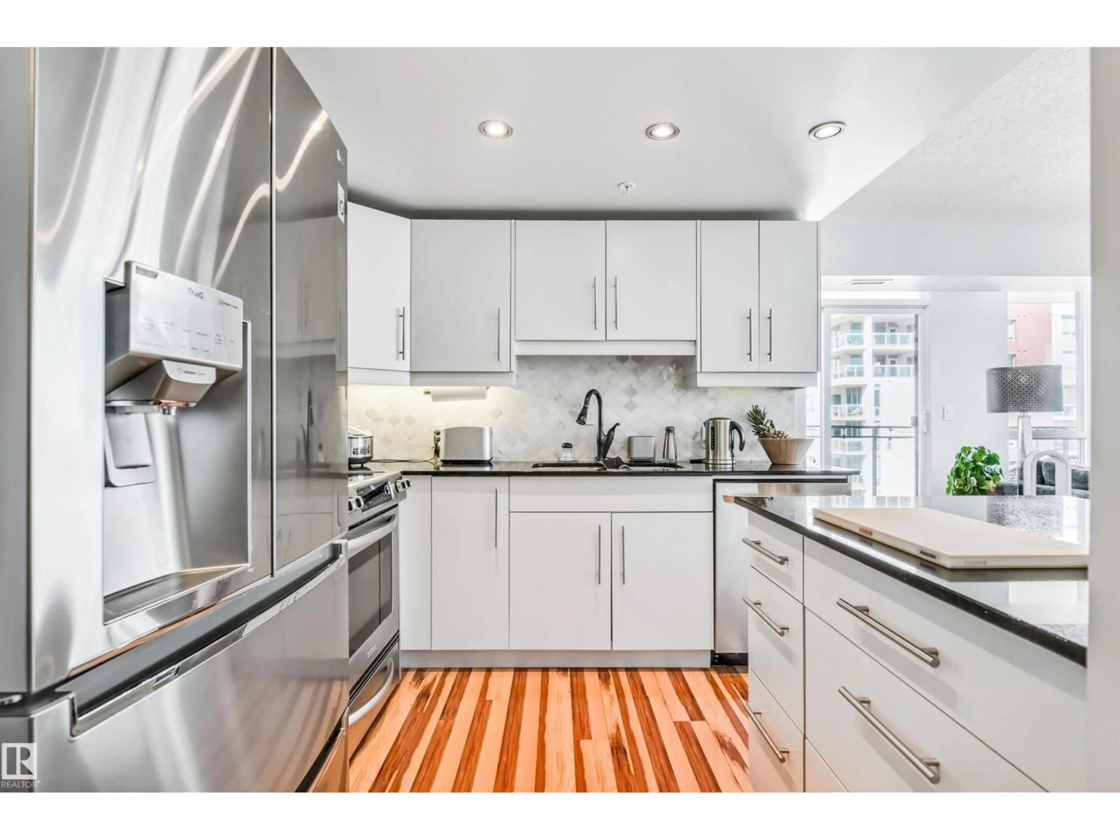1003 - 10046 117 ST, Edmonton, Alberta T5K1X2
Contact us about this property
Highlights
Estimated valueThis is the price Wahi expects this property to sell for.
The calculation is powered by our Instant Home Value Estimate, which uses current market and property price trends to estimate your home’s value with a 90% accuracy rate.Not available
Price/Sqft$354/sqft
Monthly cost
Open Calculator
Description
Enjoy elevated downtown living in this beautifully appointed 10th-floor condo at Uptown Estates, ideally situated in the heart of Wîhkwêntôwin. This 2-bedroom + den (currently used as a dining area), 2-bathroom home combines comfort and elegance, featuring floor-to-ceiling windows that showcase stunning River Valley views. Bright, open layout features modern laminate flooring throughout, AC for added comfort during Edmonton’s warmer months, and a contemporary kitchen with granite countertops and high-end stainless steel appliances. The spacious primary suite includes a luxurious 5-piece ensuite and a walk-in closet. Relax or entertain on your private balcony overlooking Edmonton’s scenic skyline. Additional perks include in-suite laundry, a titled heated underground parking stall, a resident-only fitness centre, and a quiet building with just four units per floor. Steps from cafes, restaurants, shopping, and the River Valley trail system this is urban living at its finest. (id:39198)
Property Details
Interior
Features
Main level Floor
Living room
19' x 14'3Dining room
9'8 x 13'6Kitchen
9' x 8'8Primary Bedroom
13' x 11'4Exterior
Parking
Garage spaces -
Garage type -
Total parking spaces 1
Condo Details
Inclusions
Property History
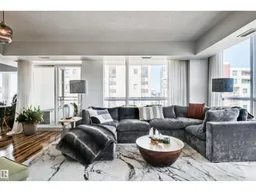 48
48
