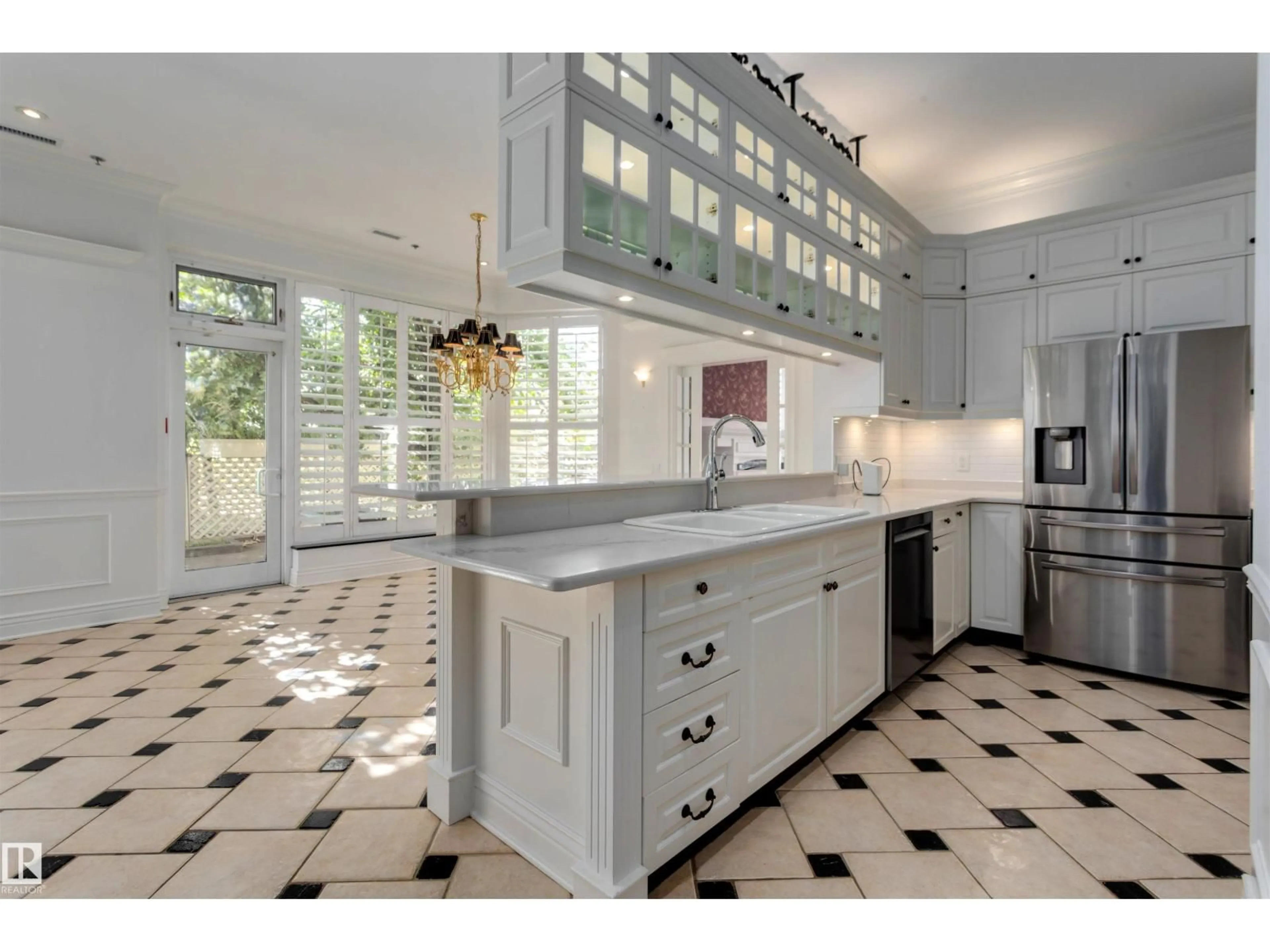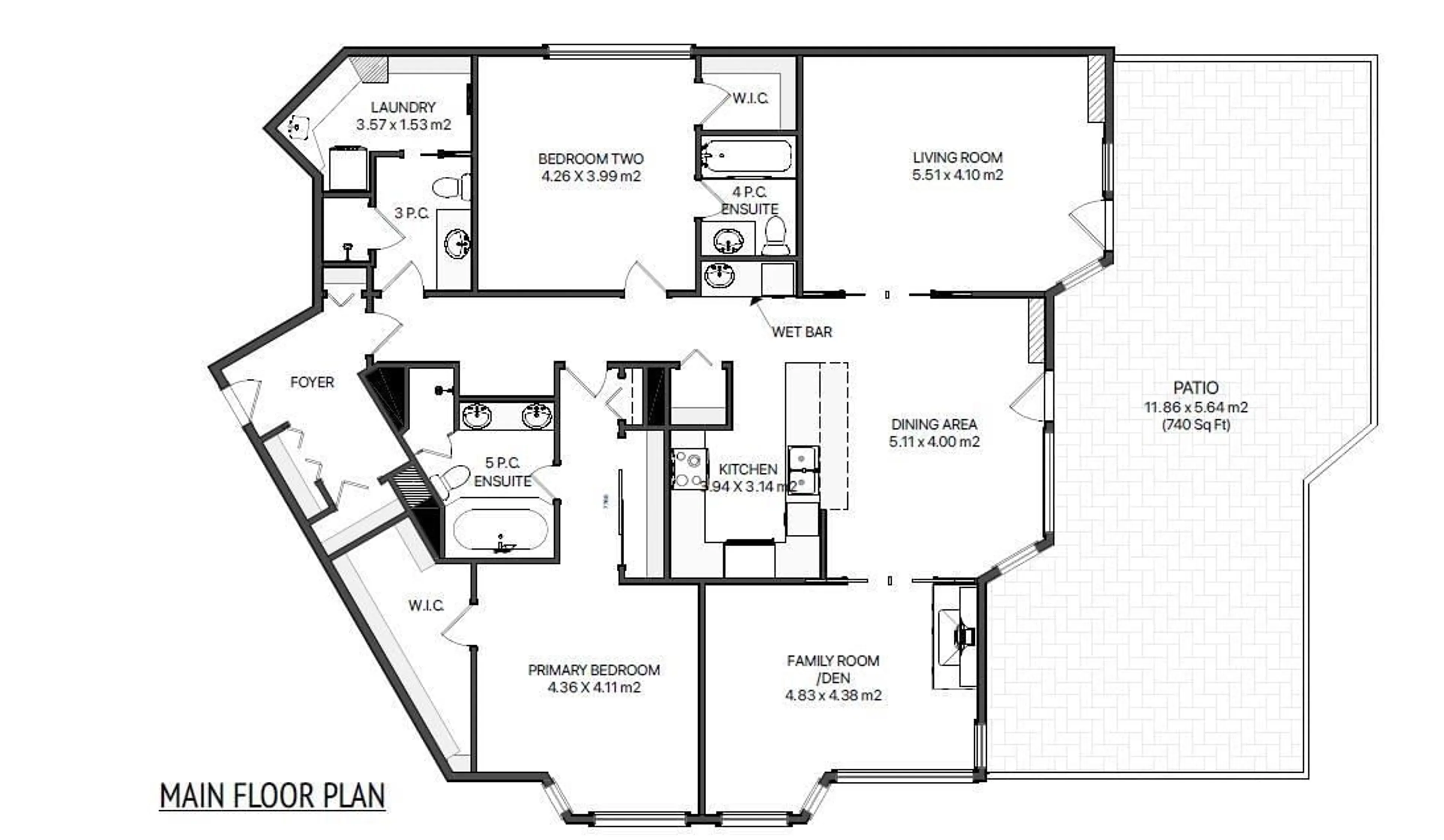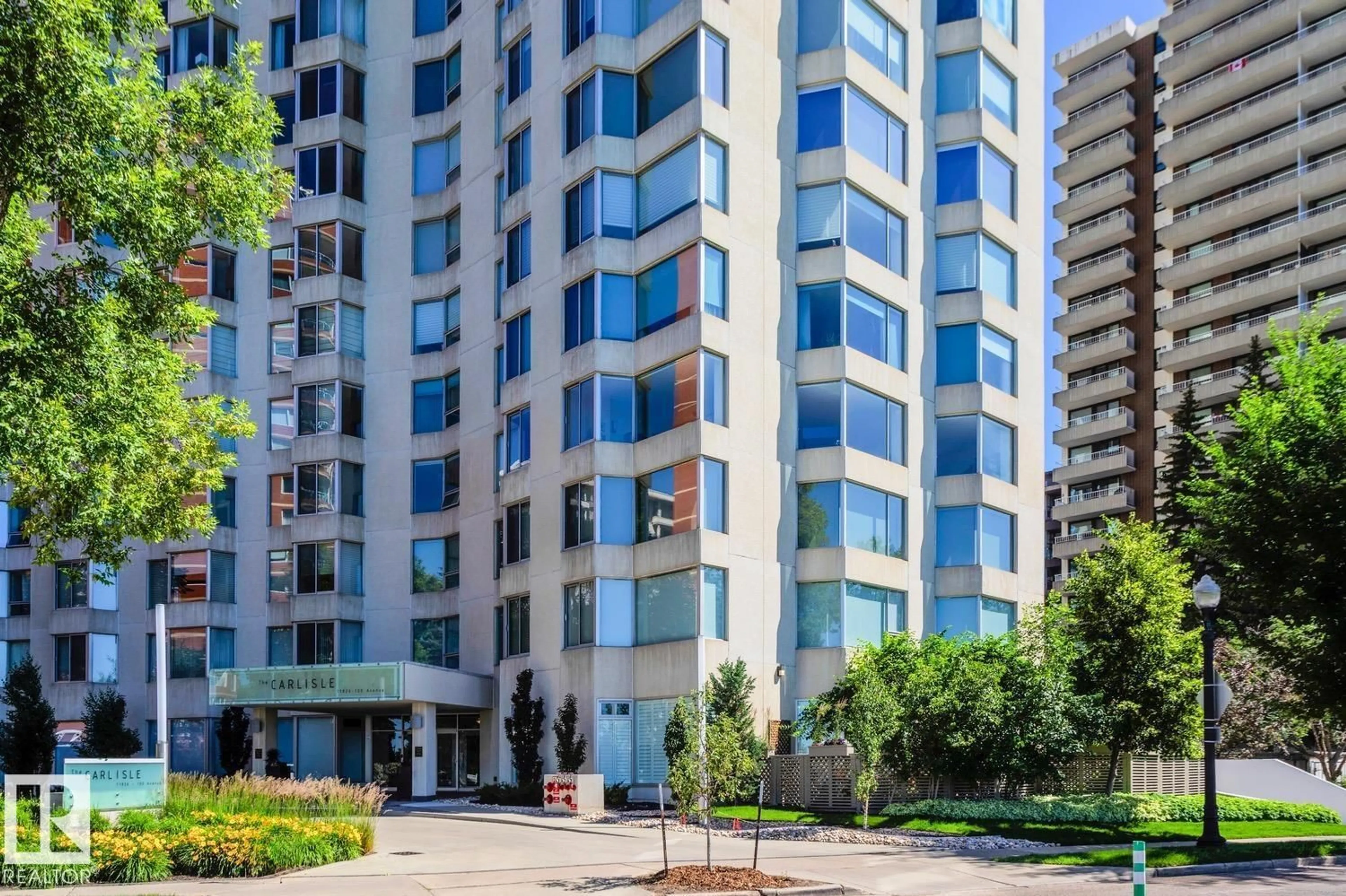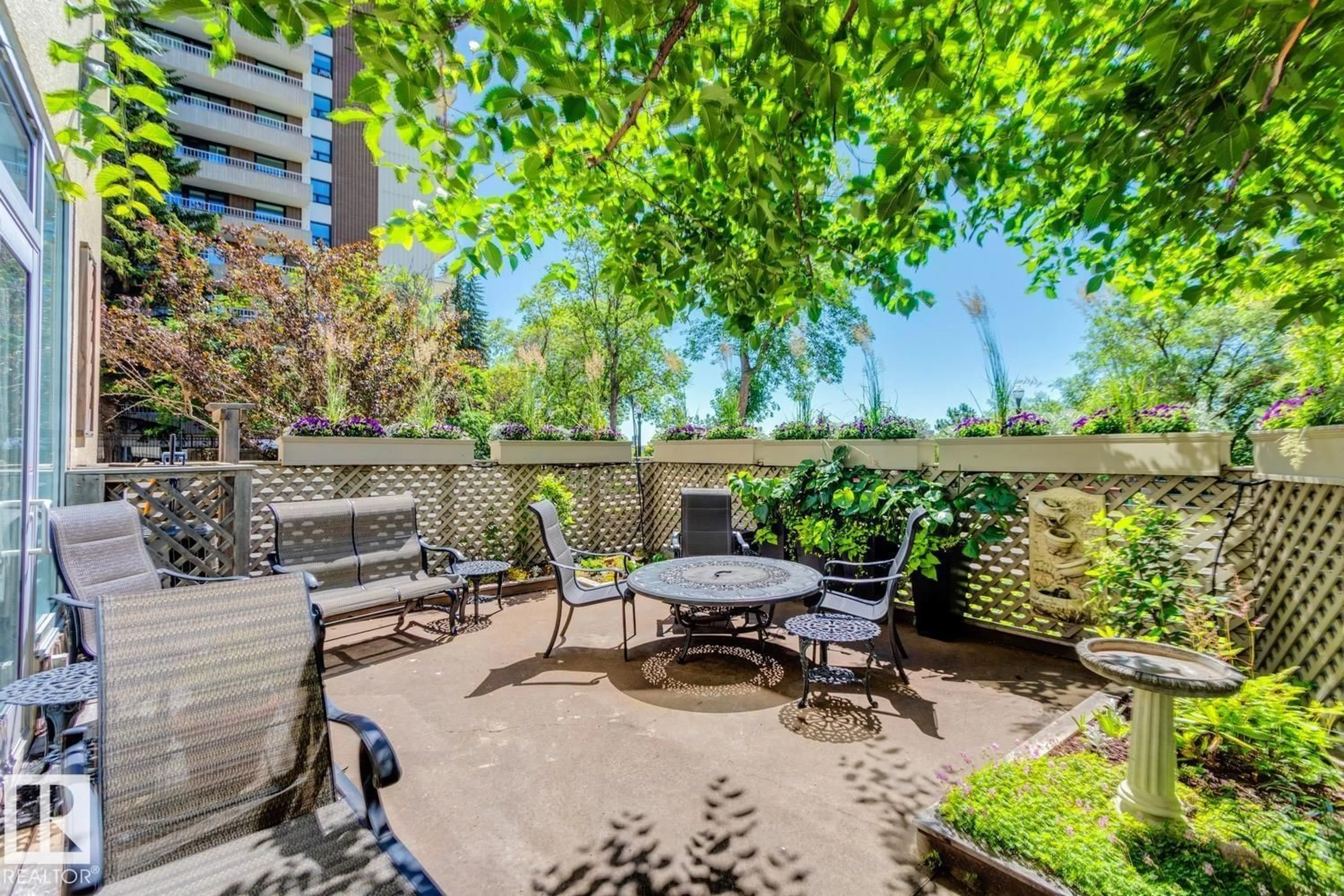#102 - 11826 100 AV, Edmonton, Alberta T5K0K3
Contact us about this property
Highlights
Estimated valueThis is the price Wahi expects this property to sell for.
The calculation is powered by our Instant Home Value Estimate, which uses current market and property price trends to estimate your home’s value with a 90% accuracy rate.Not available
Price/Sqft$507/sqft
Monthly cost
Open Calculator
Description
Private Terrace Oasis in the Heart of Victoria Promenade! Welcome to your dream condo in one of Edmonton’s most sought buildings, The Carlisle. This beautiful MAIN FLOOR 2-Bed, 3-Bath home offers 1,900 interior sqft of well thought design, plus one-of-a-kind 740 sqft outdoor terrace that truly sets it apart. The suite was professionally designed in 2005 with an abundance of upgrades; 10 ft ceilings, large windows with wooden shutters, crown moldings, granite window sills and a cast iron tub, wainscotting throughout. The timeless kitchen includes caesarstone counter tops, an induction cooktop, glass upper cabinets and classic wet-bar. Both bedrooms are spacious and bright, each with their own ensuite and high-end vanities. Additional highlights include a luxe den with gas-fireplace, a formal foyer with plenty of storage and laundry room. A premiere feature is the huge outdoor terrace surrounded by lush, mature trees. The Carlisle combines luxury, comfort, and location all in one perfect package! *No Pets* (id:39198)
Property Details
Interior
Features
Main level Floor
Laundry room
3.24 x 1.85Mud room
3.24 x 1.85Den
4.83 x 4.38Living room
3.94 x 9.14Exterior
Parking
Garage spaces -
Garage type -
Total parking spaces 2
Condo Details
Amenities
Ceiling - 10ft
Inclusions
Property History
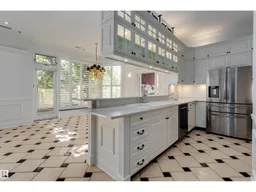 61
61
