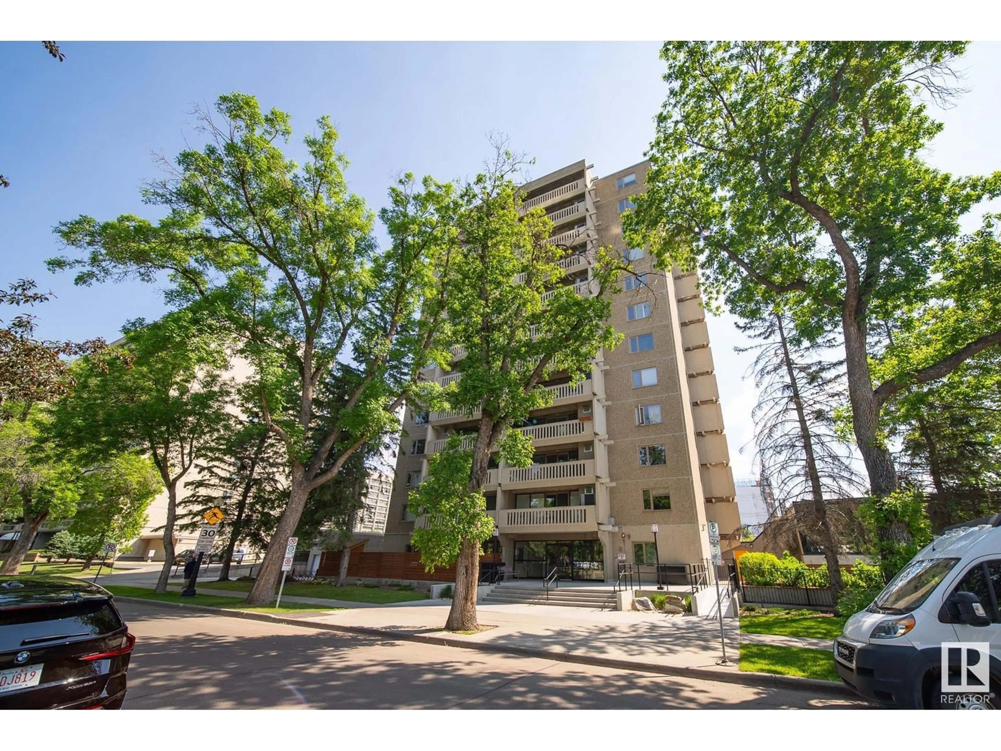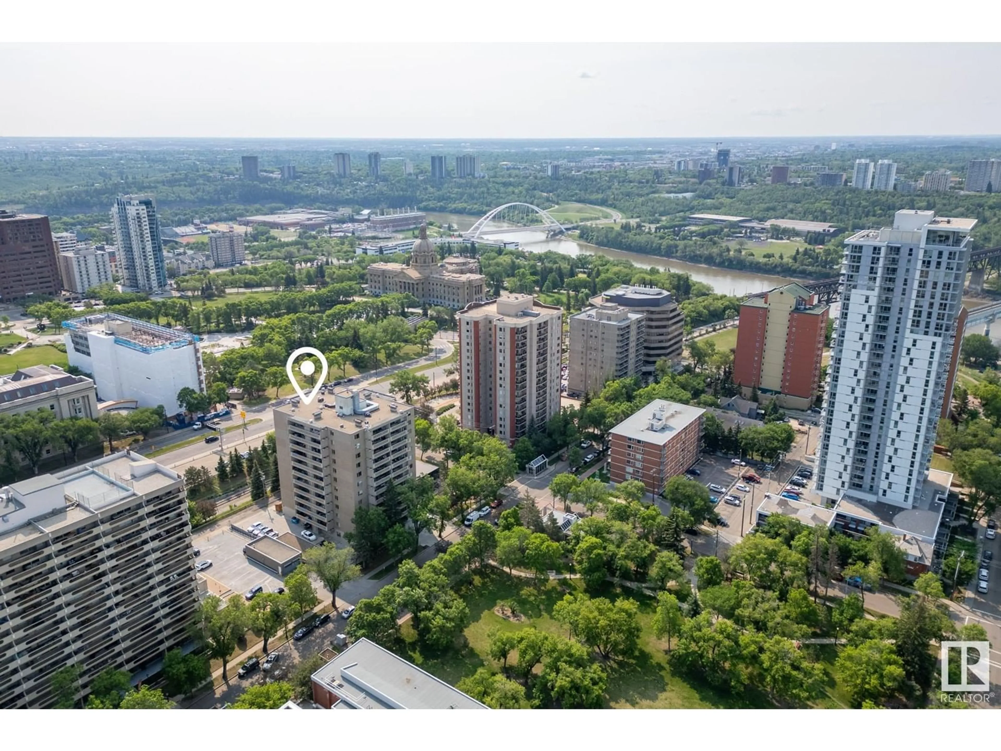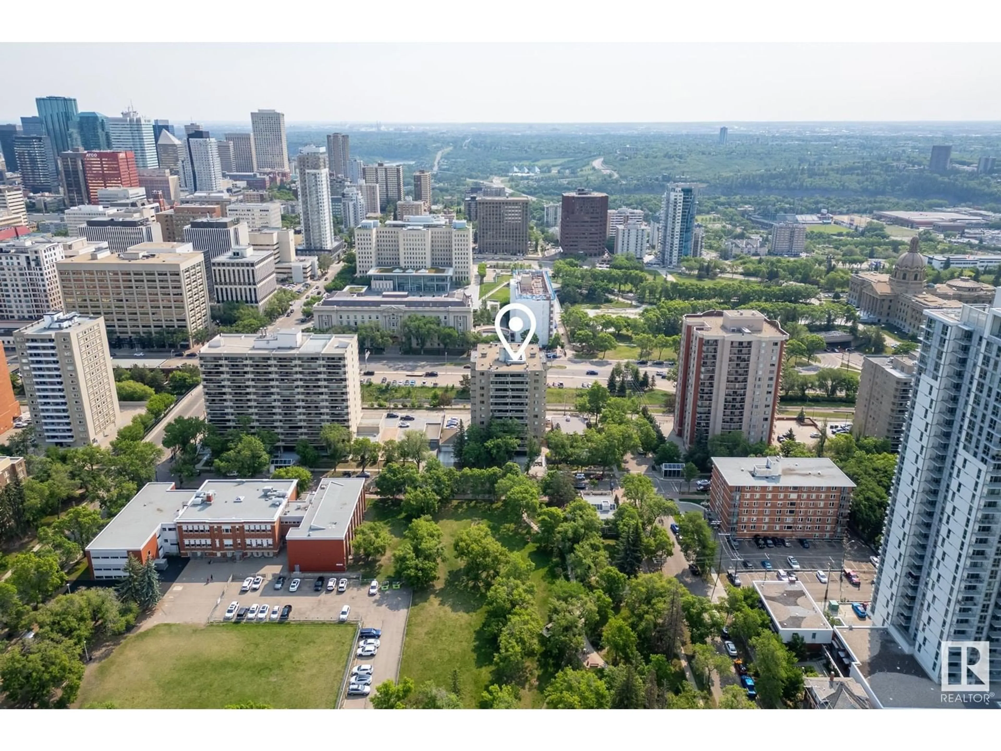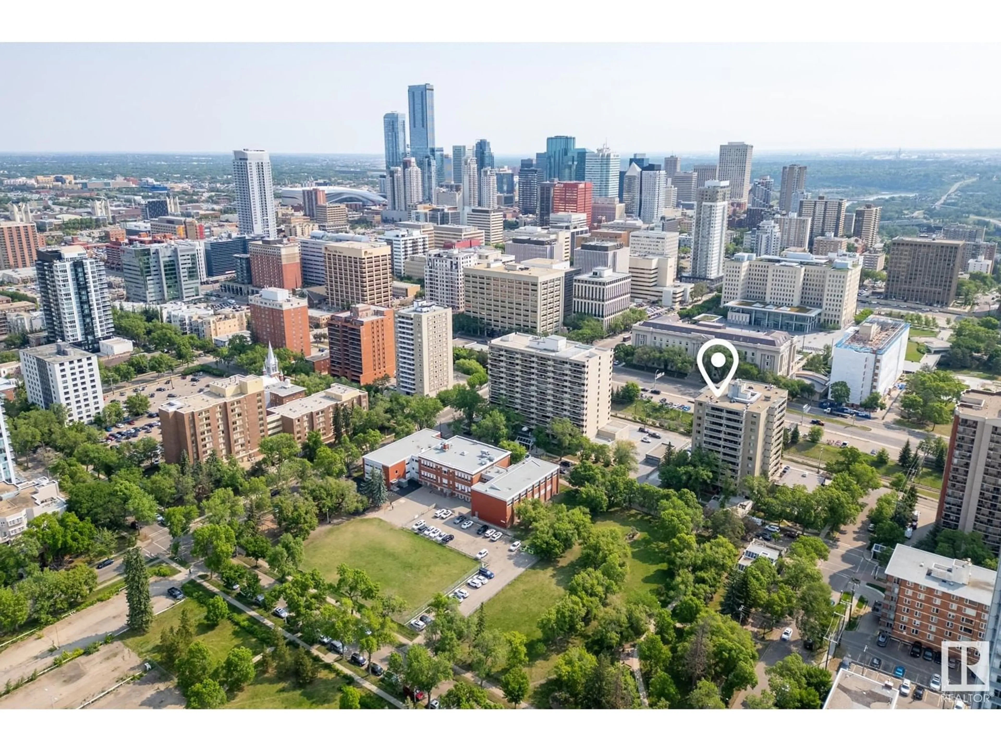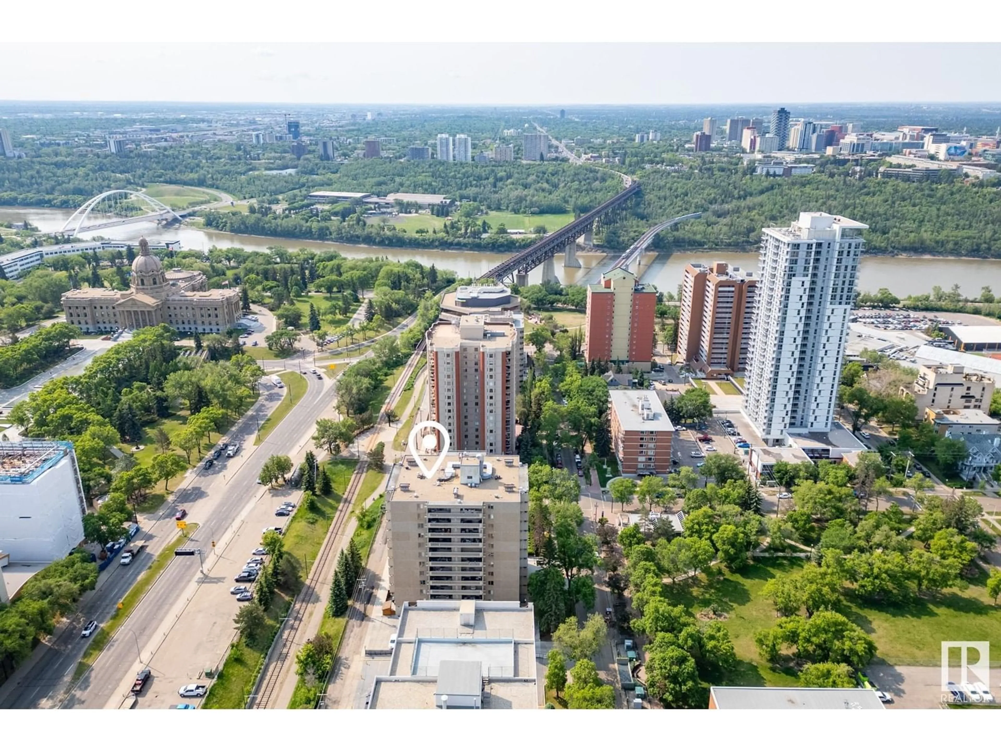#303 - 9809 110 ST NW, Edmonton, Alberta T5K2J9
Contact us about this property
Highlights
Estimated ValueThis is the price Wahi expects this property to sell for.
The calculation is powered by our Instant Home Value Estimate, which uses current market and property price trends to estimate your home’s value with a 90% accuracy rate.Not available
Price/Sqft$198/sqft
Est. Mortgage$1,073/mo
Maintenance fees$928/mo
Tax Amount ()-
Days On Market20 days
Description
AMAZING LOCATION in SOUTH DOWNTOWN! Welcome to this beautiful 2 Bedroom, 2 Bath condo in the desirable Westwind Estates. This 3rd floor unit faces the park with a tranquil feeling in the heart of Downtown. 1 underground heated parking stall, and in-suite laundry included. Spacious entrance opens into a large living room with extra large windows and brick facing fireplace. Dinning area has direct access to the southwest facing large balcony. Gorgeous white kitchen with new appliances, Bathrooms and kitchen flooring are original marble while the rest of the unit boasts gleaming maple hardwood. 2 large bedrooms with 3 pc shared bath and 3 pc ensuite bath. DREAM LOCATION in downtown core located walking distance to the River Valley, Whyte Ave, coffee shops, trails and only steps to LRT w/1 stop to U of A. HEAT, WATER AND ELECTRICITY included with condo fees. (id:39198)
Property Details
Interior
Features
Main level Floor
Living room
7.3 x 3.5Dining room
3.5 x 3.3Kitchen
4.5 x 2.4Primary Bedroom
4.3 x 3.4Condo Details
Inclusions
Property History
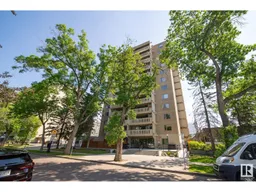 34
34
