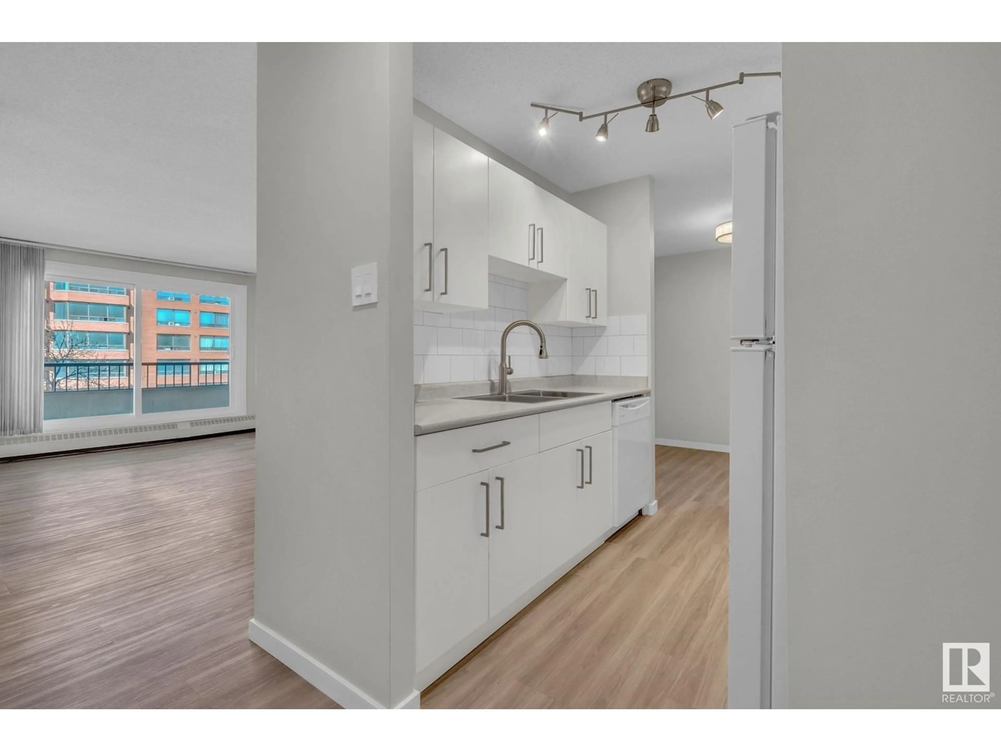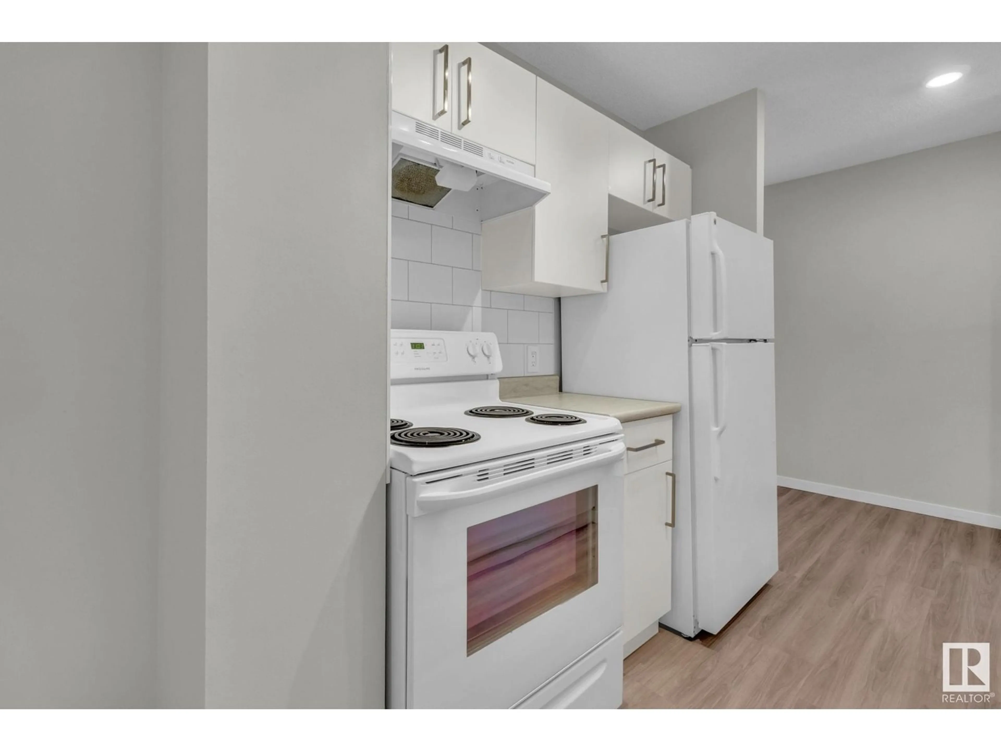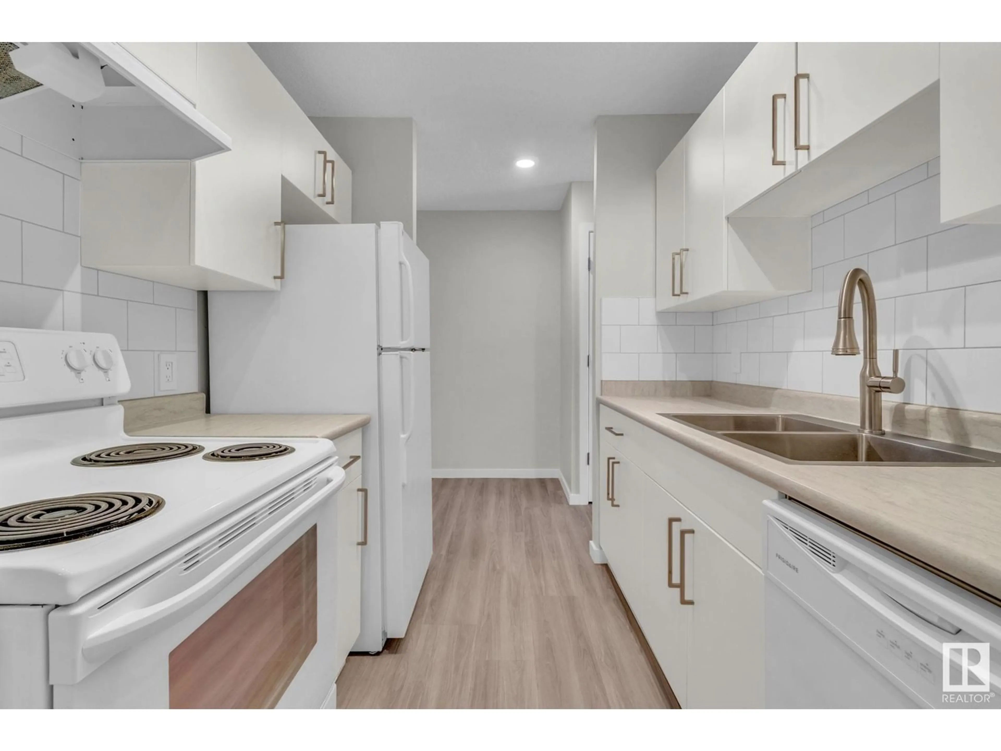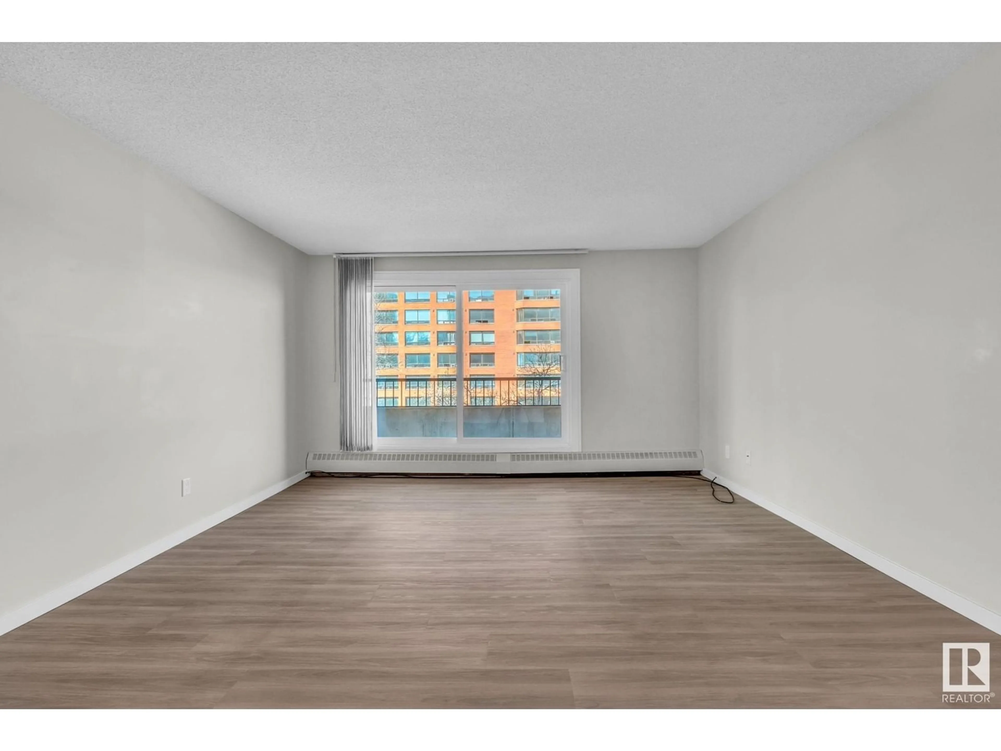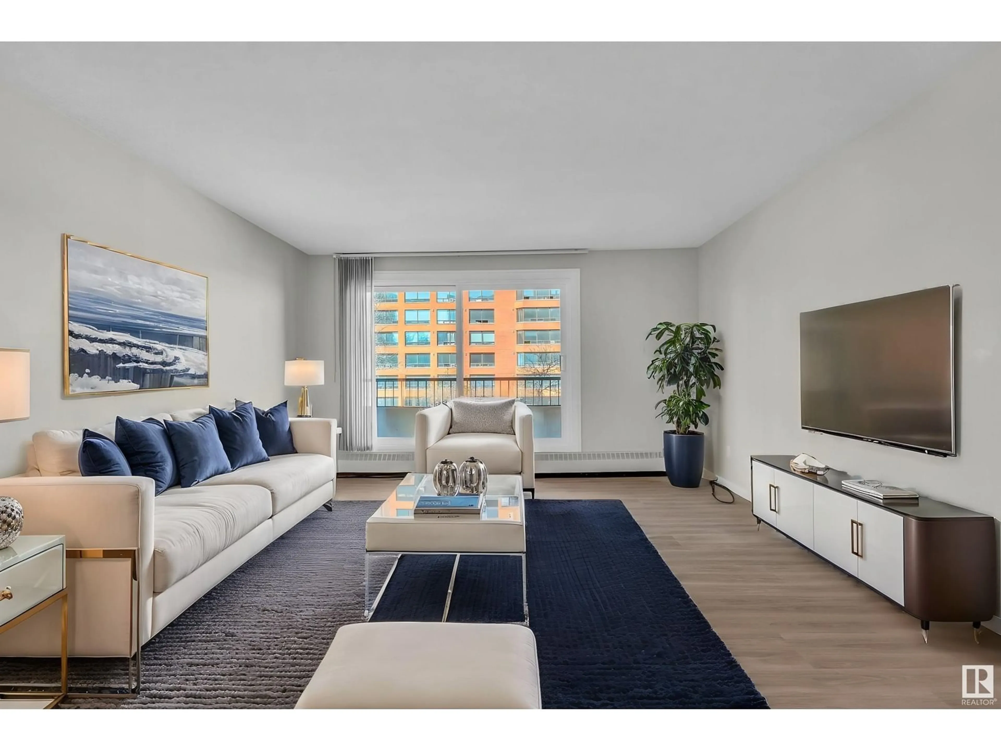#403 - 10175 114 ST, Edmonton, Alberta T5K2L4
Contact us about this property
Highlights
Estimated ValueThis is the price Wahi expects this property to sell for.
The calculation is powered by our Instant Home Value Estimate, which uses current market and property price trends to estimate your home’s value with a 90% accuracy rate.Not available
Price/Sqft$178/sqft
Est. Mortgage$545/mo
Maintenance fees$563/mo
Tax Amount ()-
Days On Market2 days
Description
This beautifully updated one bedroom condo in the heart of Wîhkwêntôwin features a bright west-facing living space with a large sliding door that opens to a balcony, filling the unit with natural light. Recent upgrades include new kitchen cabinets, sleek vinyl plank flooring, modern doors and trim, and a fully renovated bathroom. The clean, functional kitchen flows into a dedicated dining area, and there's a versatile room that can be used as a den, home office, or extra storage. Additional conveniences include underground parking, and condo fees that cover all utilities. Residents also enjoy access to a fitness center and secure bicycle storage. Perfectly located steps from shopping, dining, transit, and the River Valley, this home offers exceptional value and stylish urban living. (id:39198)
Property Details
Interior
Features
Main level Floor
Living room
6.25 x 4.56Dining room
2.62 x 2.52Kitchen
2.41 x 2.29Den
2.13 x 1.56Condo Details
Inclusions
Property History
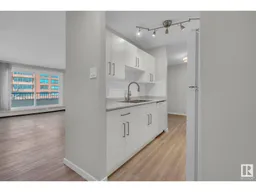 34
34
