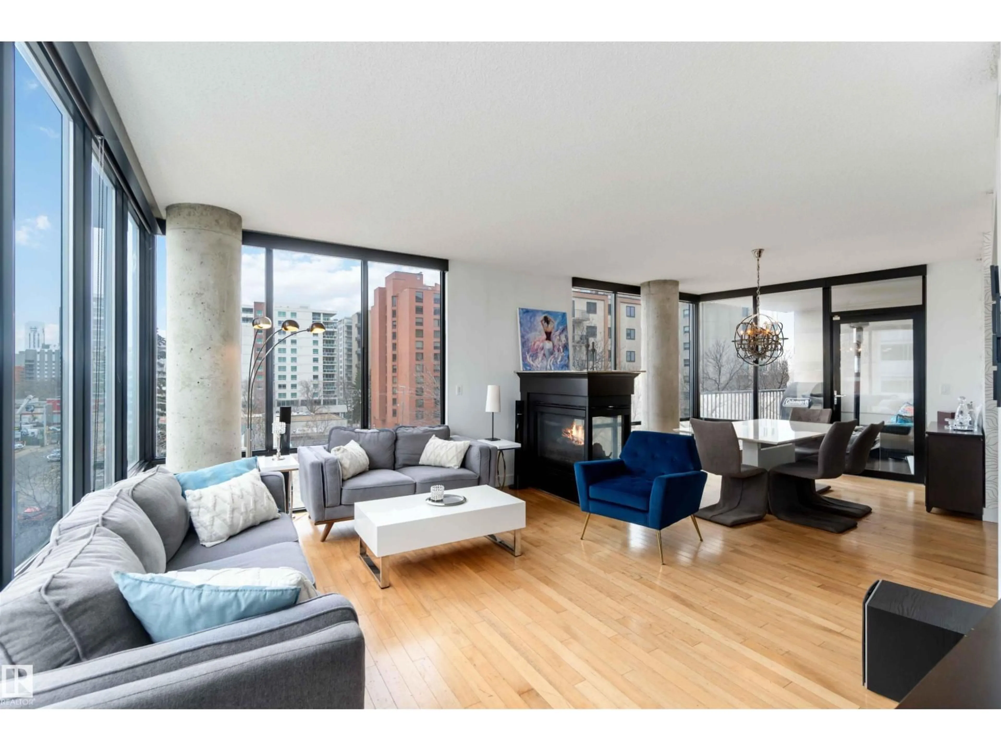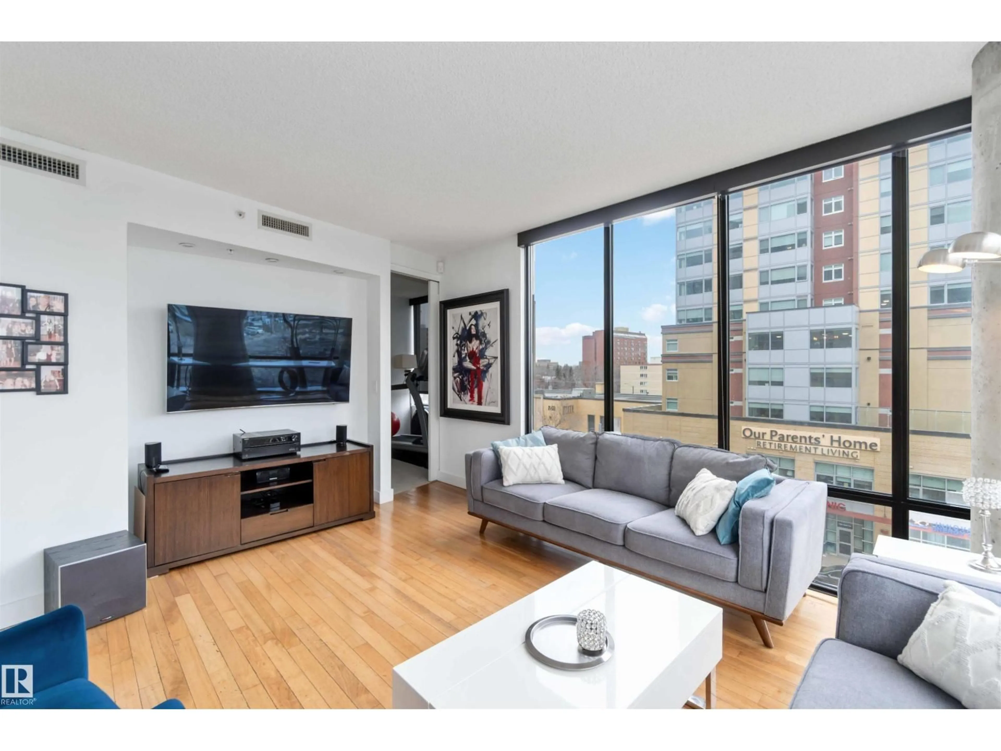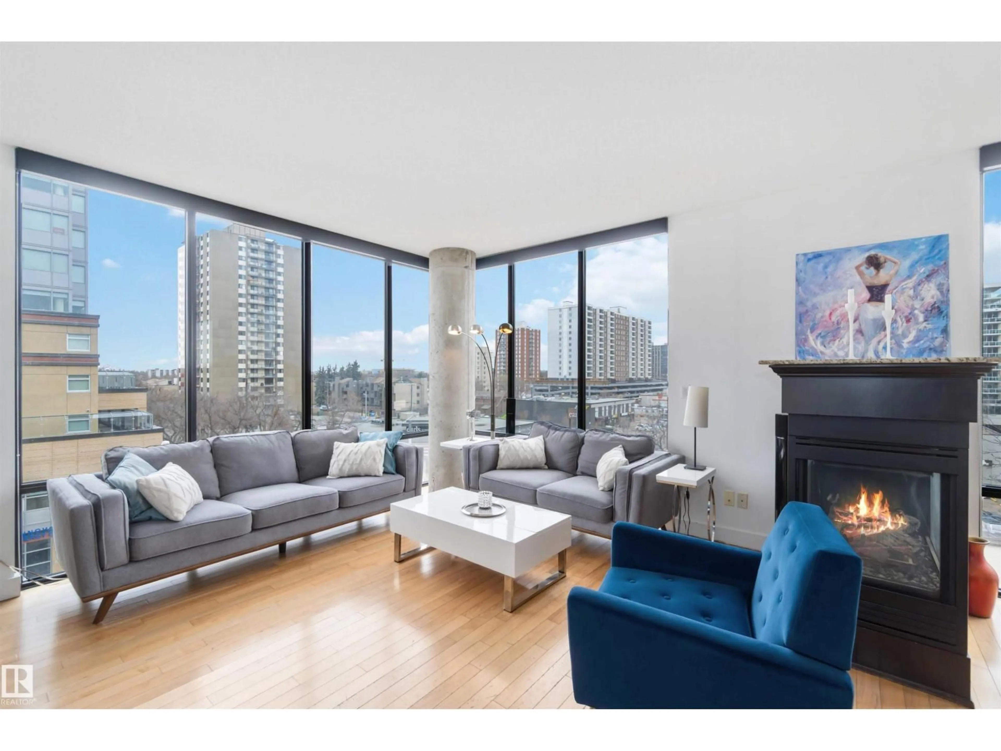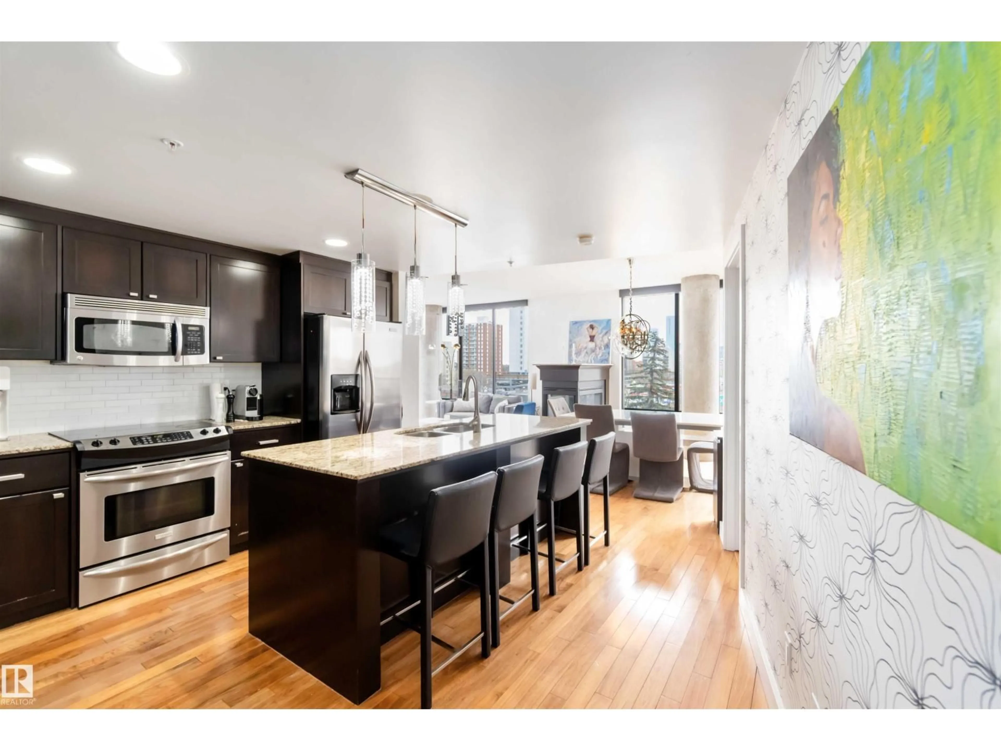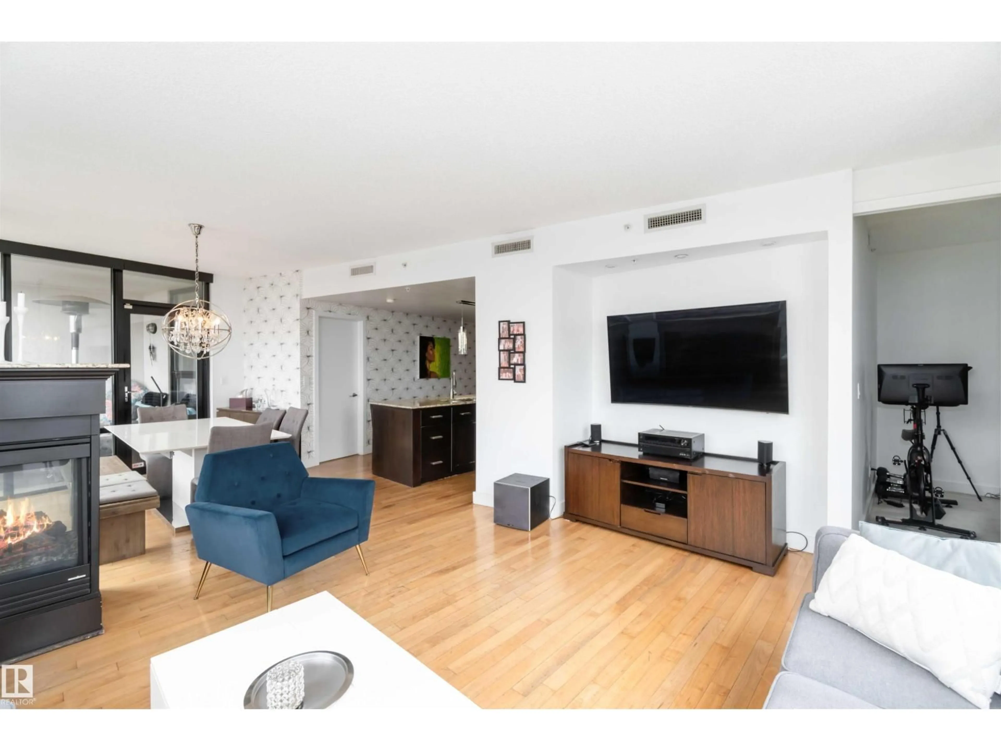#504 - 10028 119 ST, Edmonton, Alberta T5K1Y8
Contact us about this property
Highlights
Estimated valueThis is the price Wahi expects this property to sell for.
The calculation is powered by our Instant Home Value Estimate, which uses current market and property price trends to estimate your home’s value with a 90% accuracy rate.Not available
Price/Sqft$304/sqft
Monthly cost
Open Calculator
Description
Experience elevated urban living in the heart of Edmonton’s vibrant Wîhkwêntôwin. This 1377sqft executive condo blends luxury, comfort & style with panoramic downtown views & natural light pouring through floor-to-ceiling windows. The open-concept design features a bright dining area with balcony access and a spacious living room framed by sweeping city vistas. Rich hardwood floors flow through the living, dining & modern gourmet kitchen, complete with sleek cabinetry & premium finishes. The primary suite offers a walk-in closet & a spa-inspired 5pc ensuite with granite counters, dual sinks, an oval soaker tub & walk-in shower. Enjoy in-suite laundry, high-end finishes, 2 titled underground parking stalls, and access to exclusive amenities—a fitness centre, social lounge, and guest suites. Steps from the river valley, Victoria Golf Course, boutique shops, fine dining, and Jasper Ave, with quick access to Groat Rd and 109 St. Urban sophistication meets effortless luxury—welcome home to Wîhkwêntôwin. (id:39198)
Property Details
Interior
Features
Main level Floor
Living room
Dining room
Kitchen
Den
Exterior
Parking
Garage spaces -
Garage type -
Total parking spaces 2
Condo Details
Amenities
Ceiling - 9ft
Inclusions
Property History
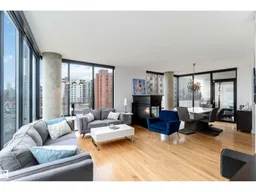 44
44
