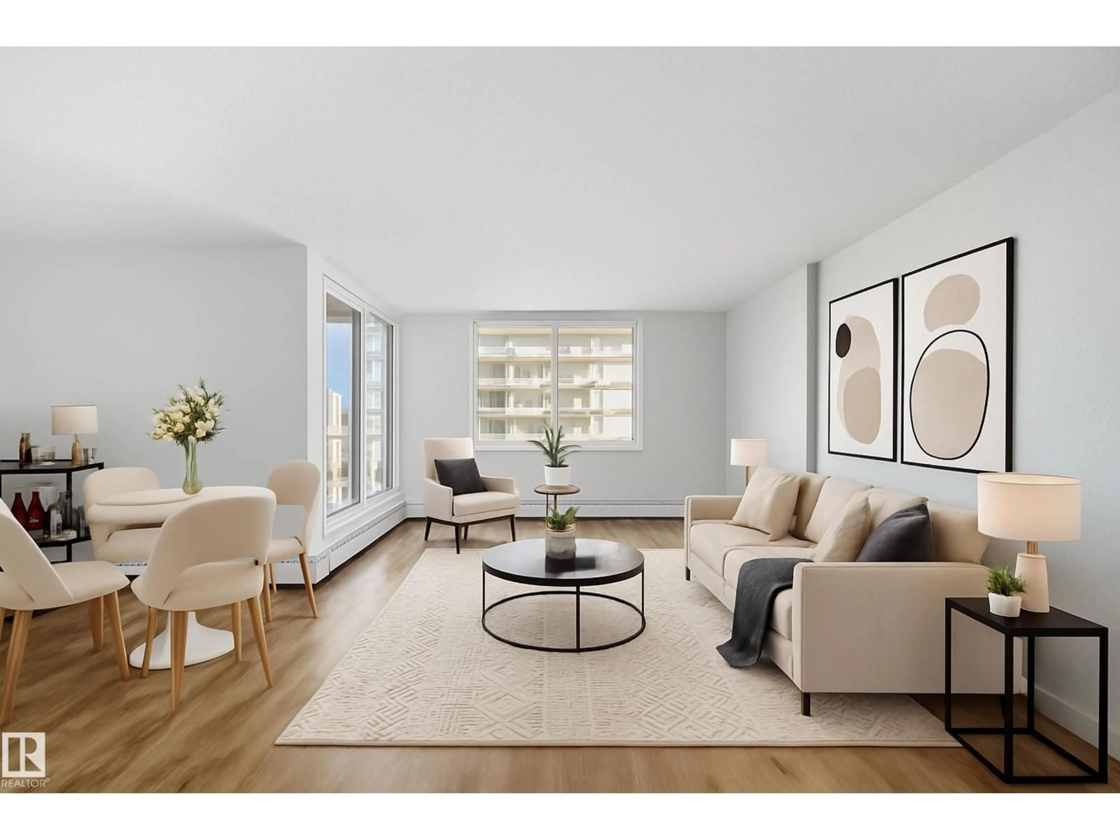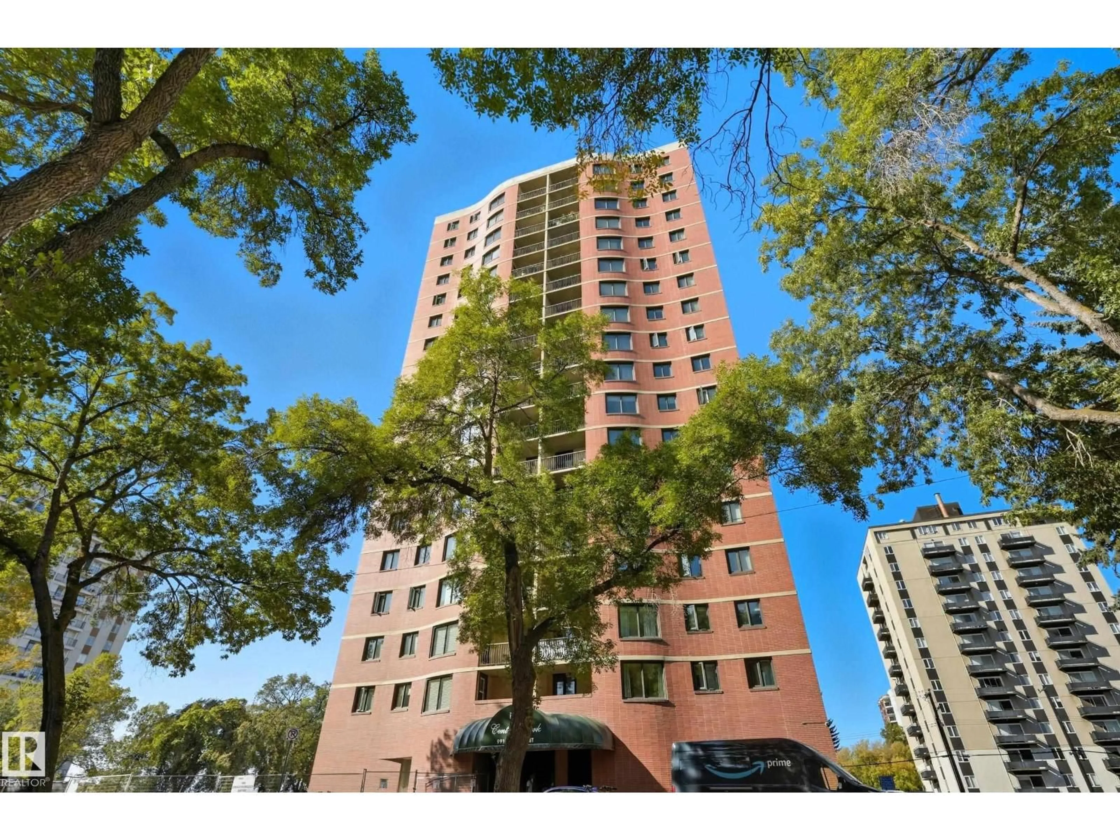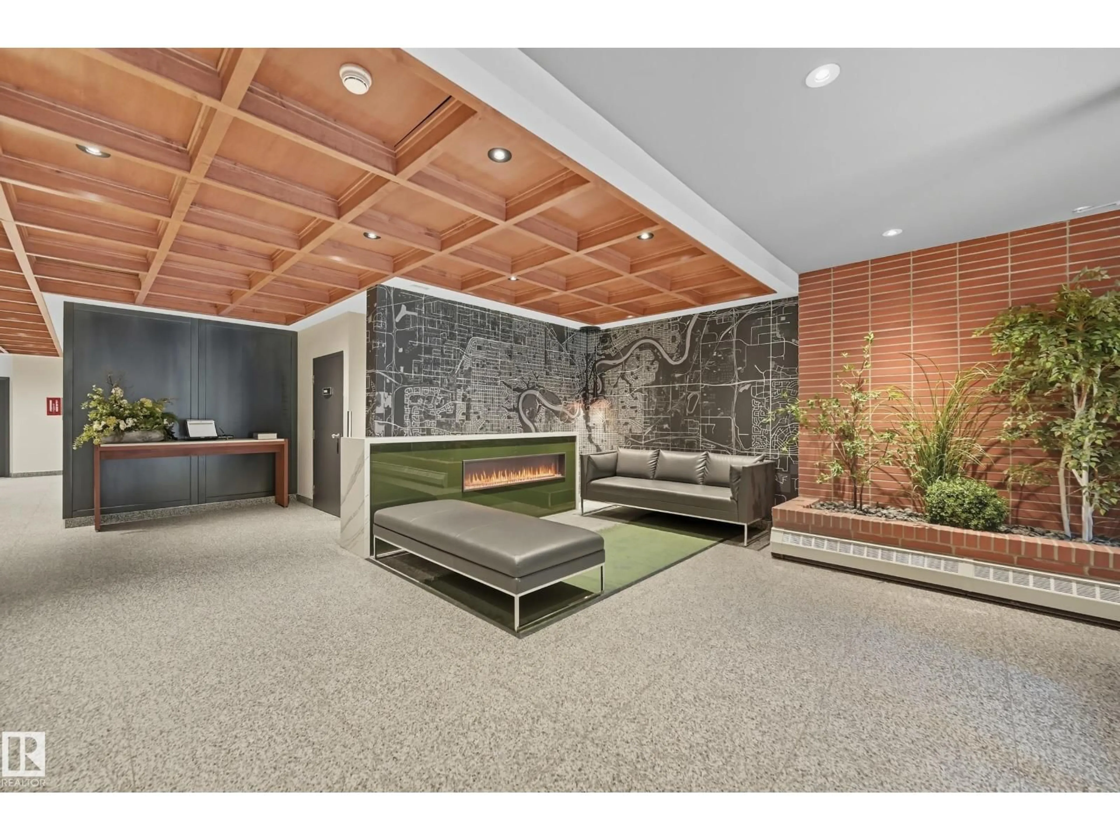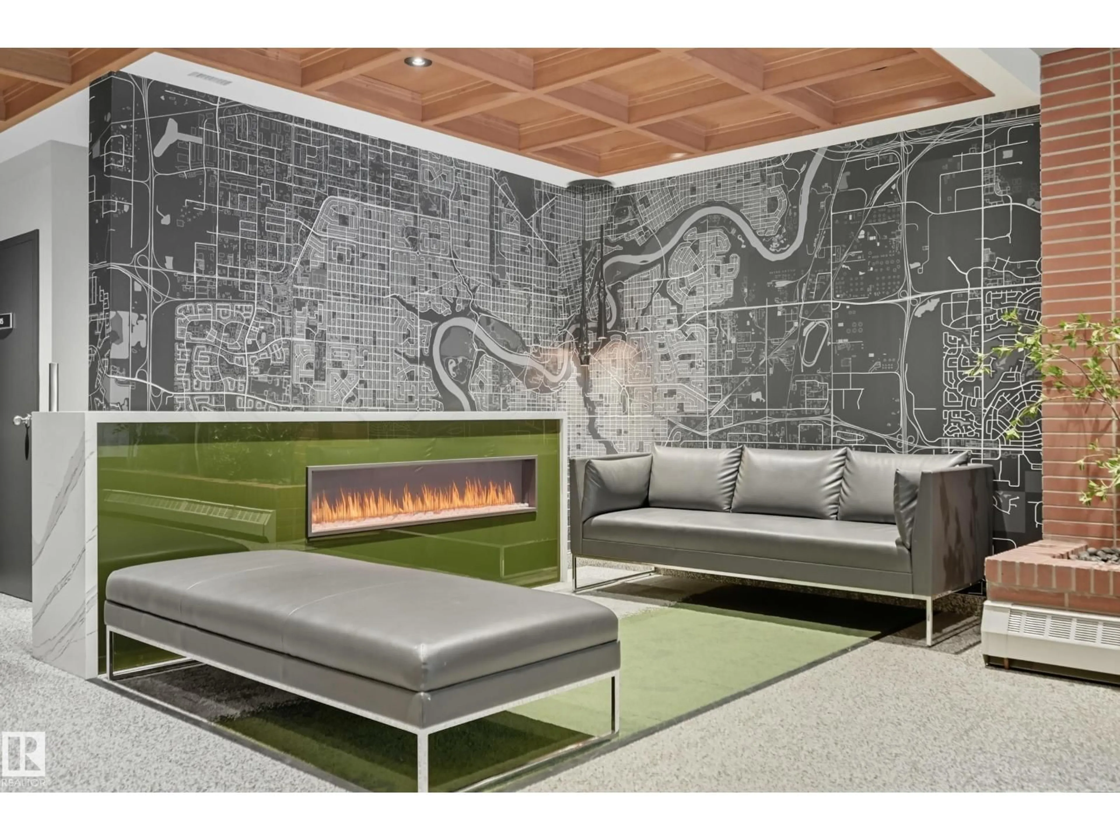Contact us about this property
Highlights
Estimated valueThis is the price Wahi expects this property to sell for.
The calculation is powered by our Instant Home Value Estimate, which uses current market and property price trends to estimate your home’s value with a 90% accuracy rate.Not available
Price/Sqft$207/sqft
Monthly cost
Open Calculator
Description
Bright, modern, and fully RENOVATED—this 1-bed, 1-bath condo is move-in ready and designed for stylish city living. Enjoy an open-concept floor plan with a sun-filled living and dining area, sleek flooring, and calming neutral finishes. Step out onto your private balcony and take in the views. The UPGRADED kitchen showcases granite countertops, stainless steel appliances, and plenty of cabinet space. Added conveniences include IN SUITE LAUNDRY, heated underground parking, a carwash on site, storage locker, and condo fees that cover all utilities except electricity. The current courtyard and park setting is being newly revamped at Central Park and will be stunning when completed! Perfectly located just steps from Victoria Golf Course, scenic river valley trails, U of A, MacEwan, and Edmonton’s best shops and dining. Whether you’re downsizing or diving into downtown life, this condo offers unbeatable comfort, convenience, and location. (id:39198)
Property Details
Interior
Features
Main level Floor
Living room
5.67 x 3.63Dining room
3.6 x 2.53Kitchen
3.11 x 2.59Primary Bedroom
3.38 x 2.9Exterior
Parking
Garage spaces -
Garage type -
Total parking spaces 1
Condo Details
Inclusions
Property History
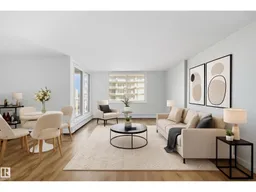 32
32
