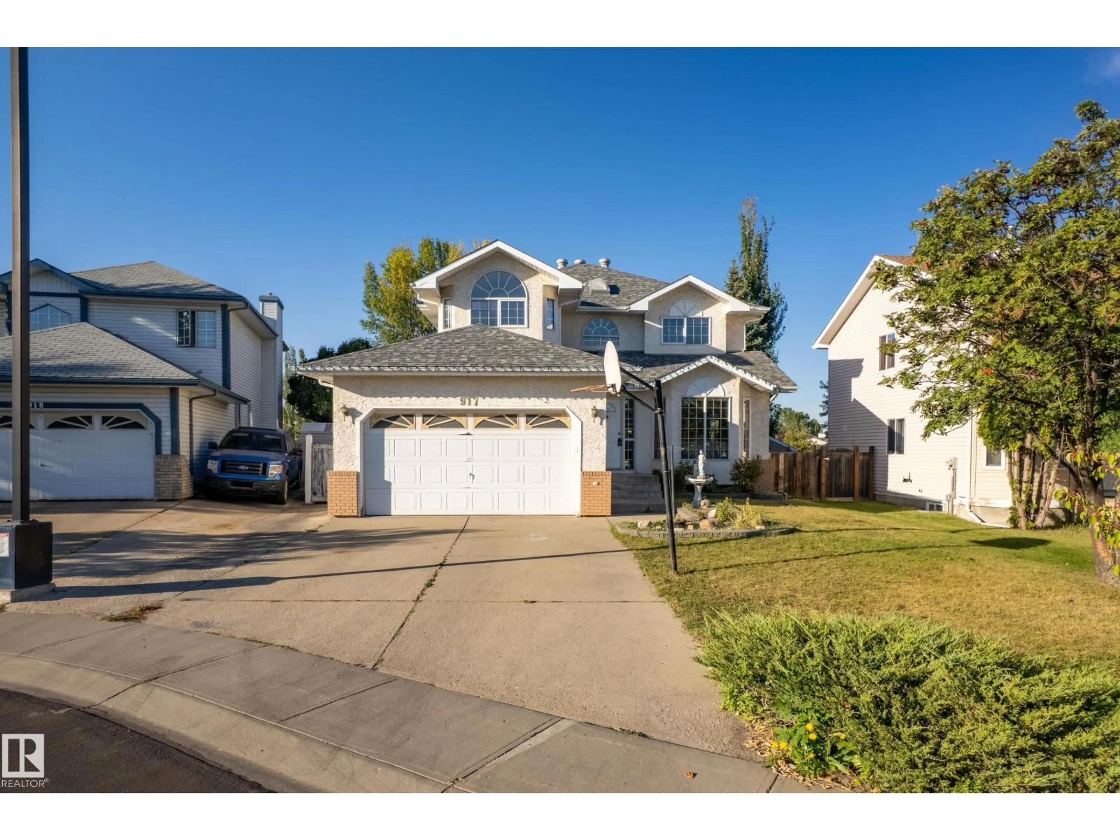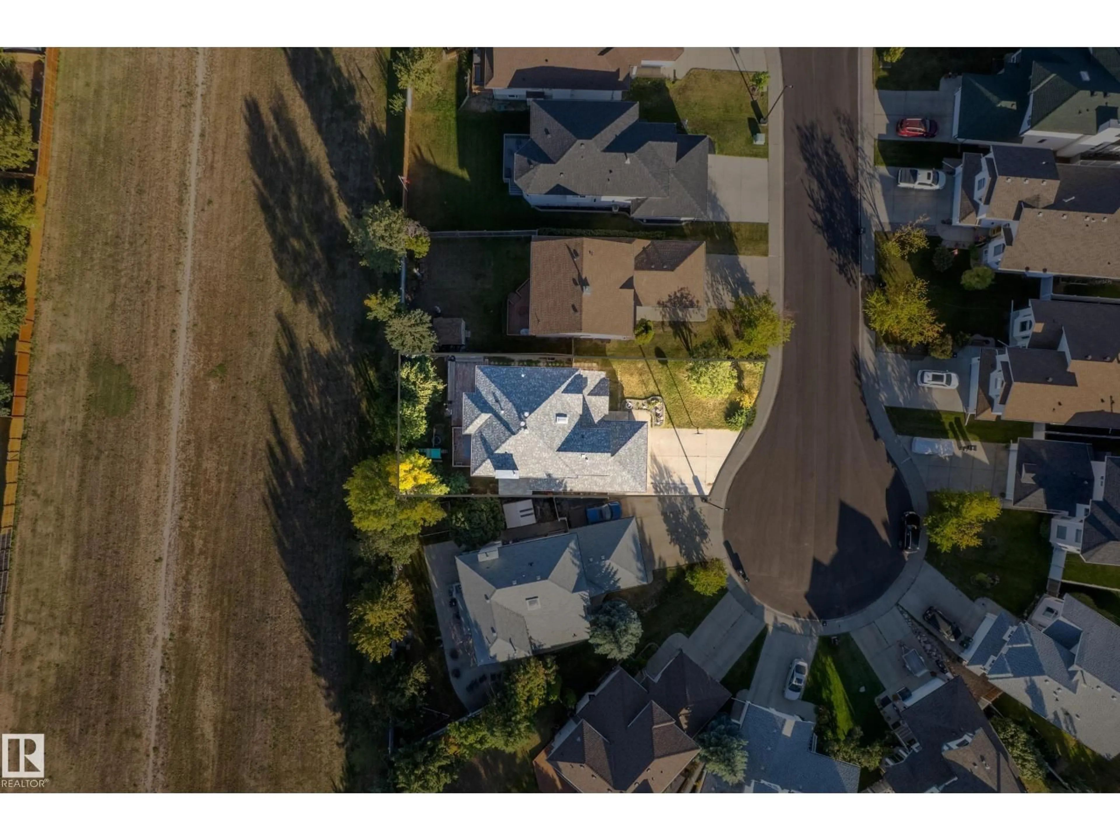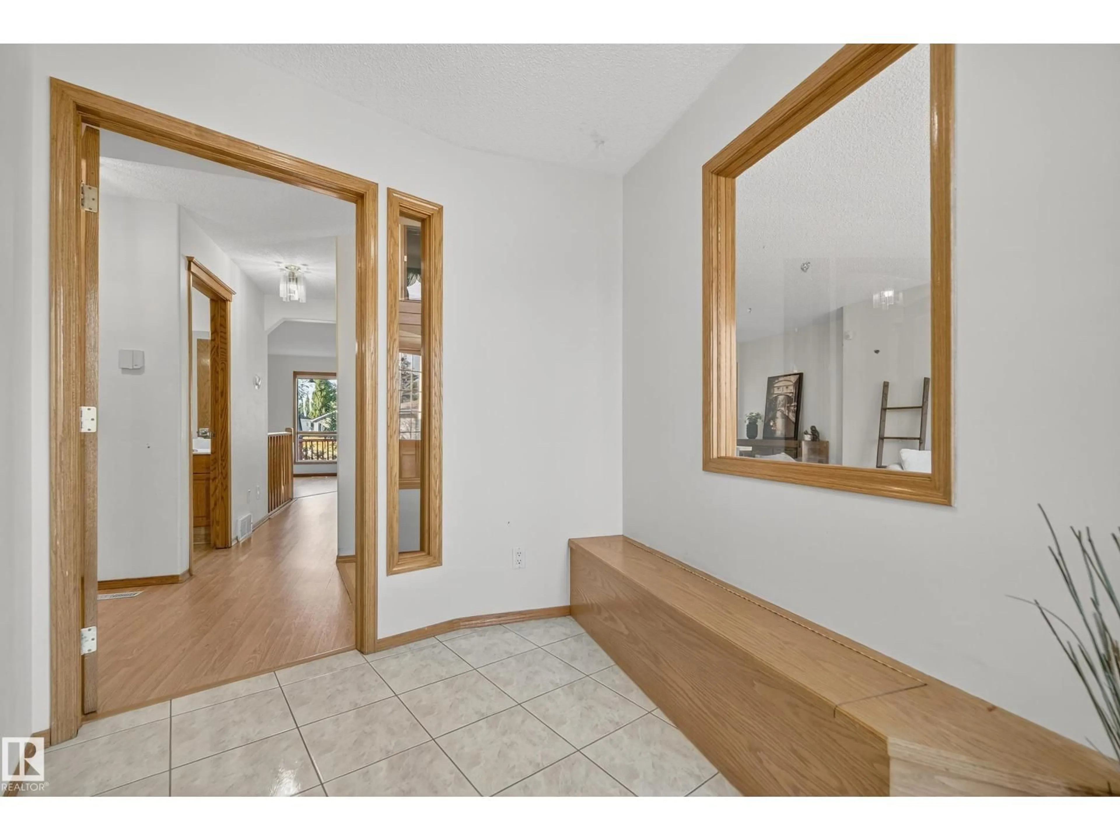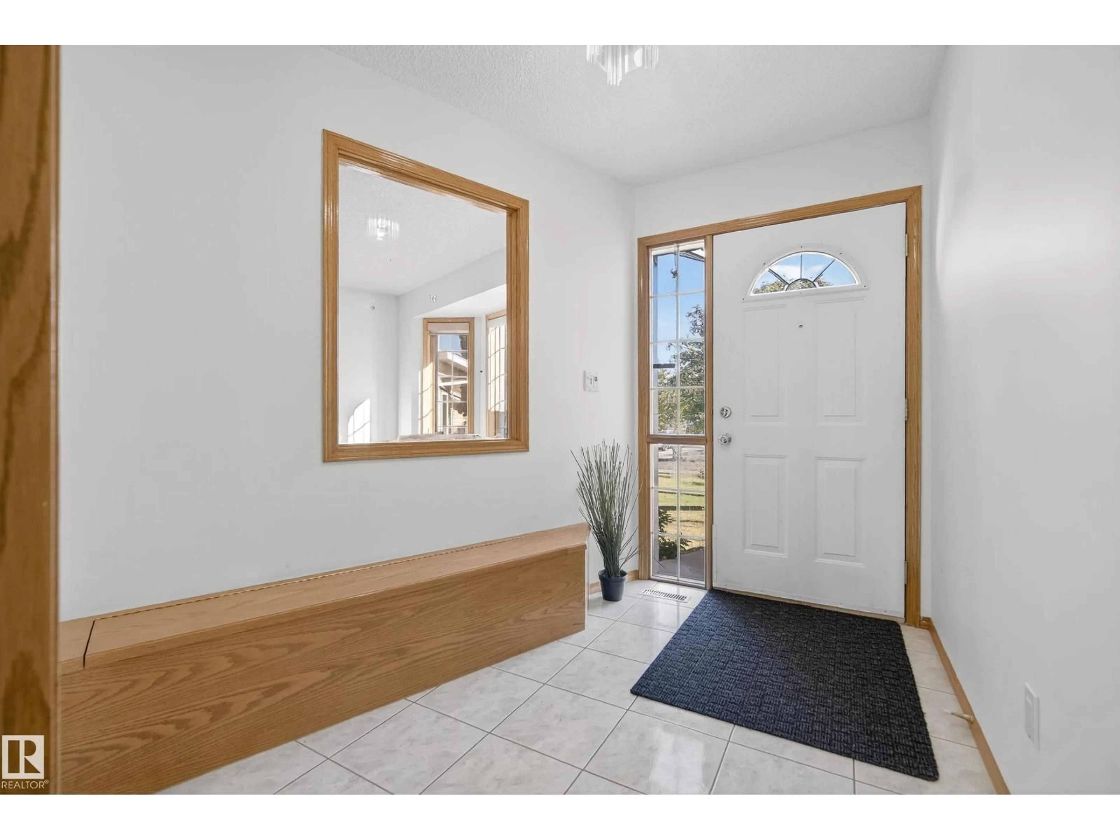917 ORMSBY WD, Edmonton, Alberta T5T6A9
Contact us about this property
Highlights
Estimated valueThis is the price Wahi expects this property to sell for.
The calculation is powered by our Instant Home Value Estimate, which uses current market and property price trends to estimate your home’s value with a 90% accuracy rate.Not available
Price/Sqft$229/sqft
Monthly cost
Open Calculator
Description
Welcome to this spacious and inviting two-storey home designed for family living and entertaining. Step into a bright foyer leading to a comfortable living room, perfect for relaxing or hosting guests. A formal dining area connects seamlessly to the kitchen with ample cabinetry and a breakfast nook overlooking the yard. The main floor also offers a cozy family room with a fireplace, a bedroom, and a convenient powder room. Upstairs, you’ll find a spacious primary suite with a walk-in closet and ensuite, three additional bedrooms, a full bathroom, and upper-level laundry for added convenience. The fully finished basement expands your living space with a large rec room, guest bedroom with walk-in closet, full bathroom, and dedicated laundry and mechanical areas. Outside, enjoy a double attached garage and a great yard for outdoor living. Located in a family-friendly community close to parks, schools, and amenities, this home blends space, comfort, and convenience. (id:39198)
Property Details
Interior
Features
Main level Floor
Living room
3.72 x 4.88Dining room
4.62 x 3.12Kitchen
2.71 x 3.98Family room
3.82 x 5.54Property History
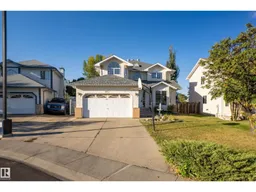 63
63
