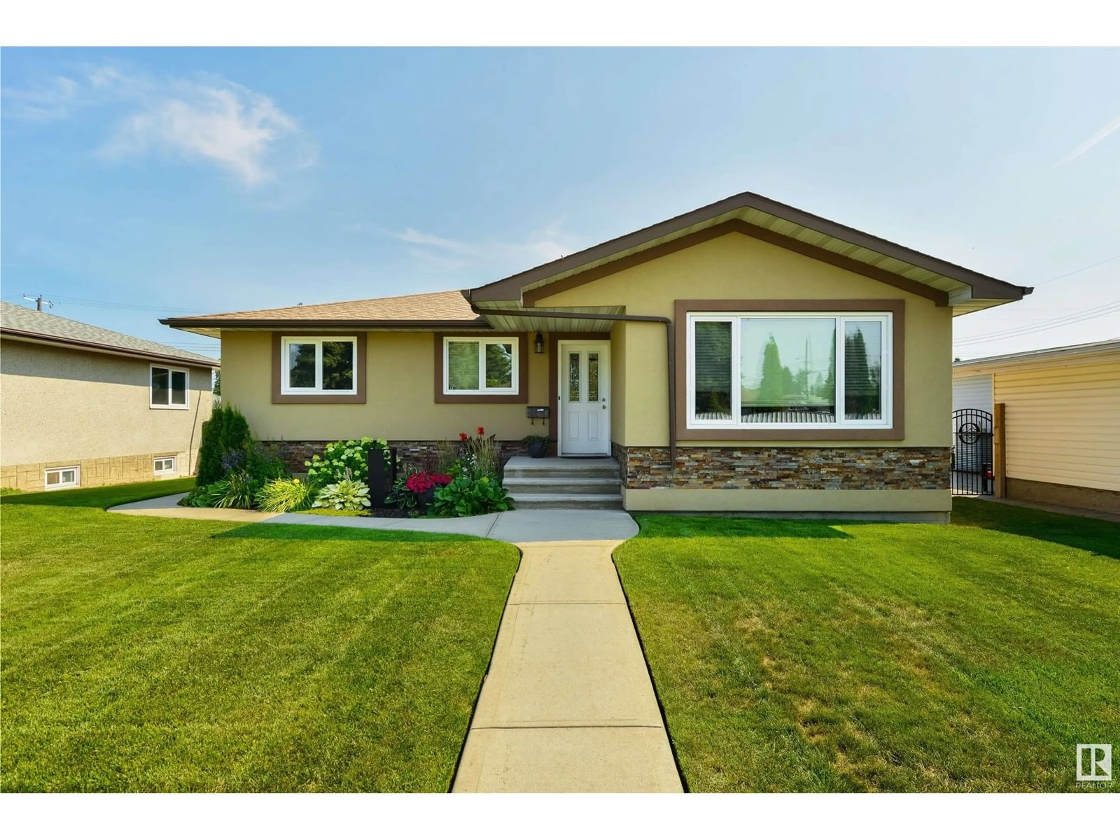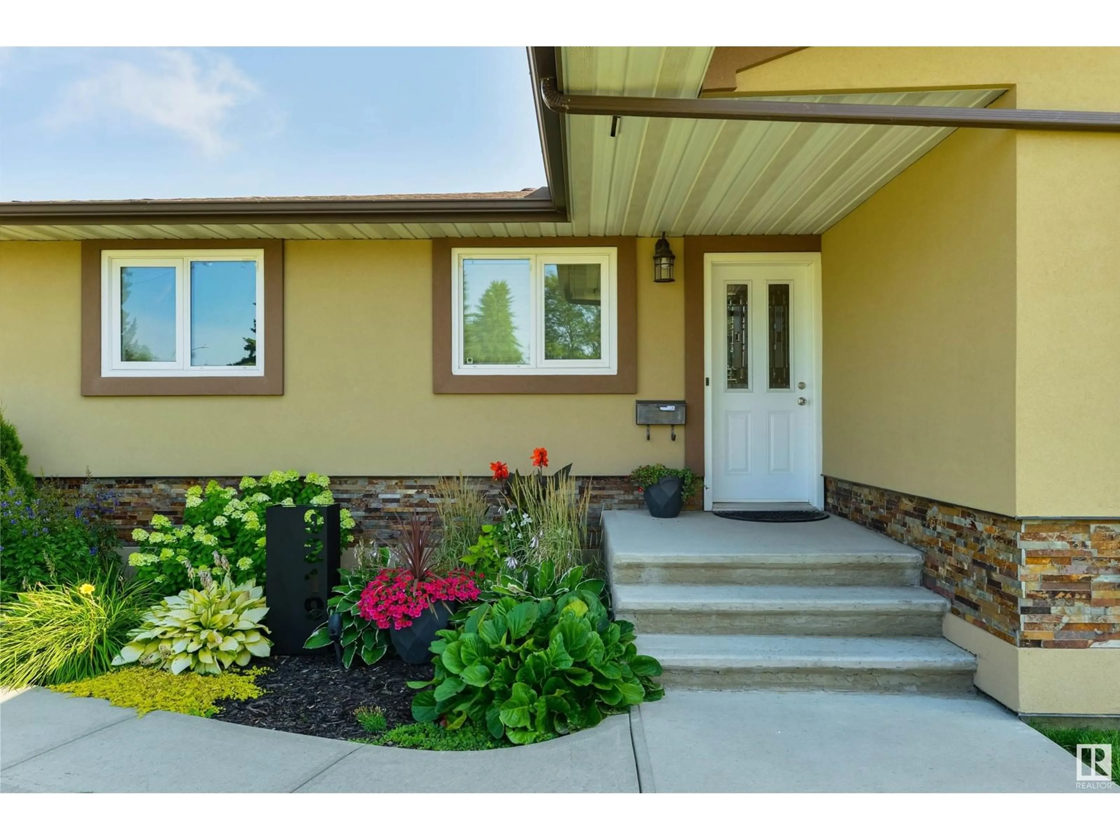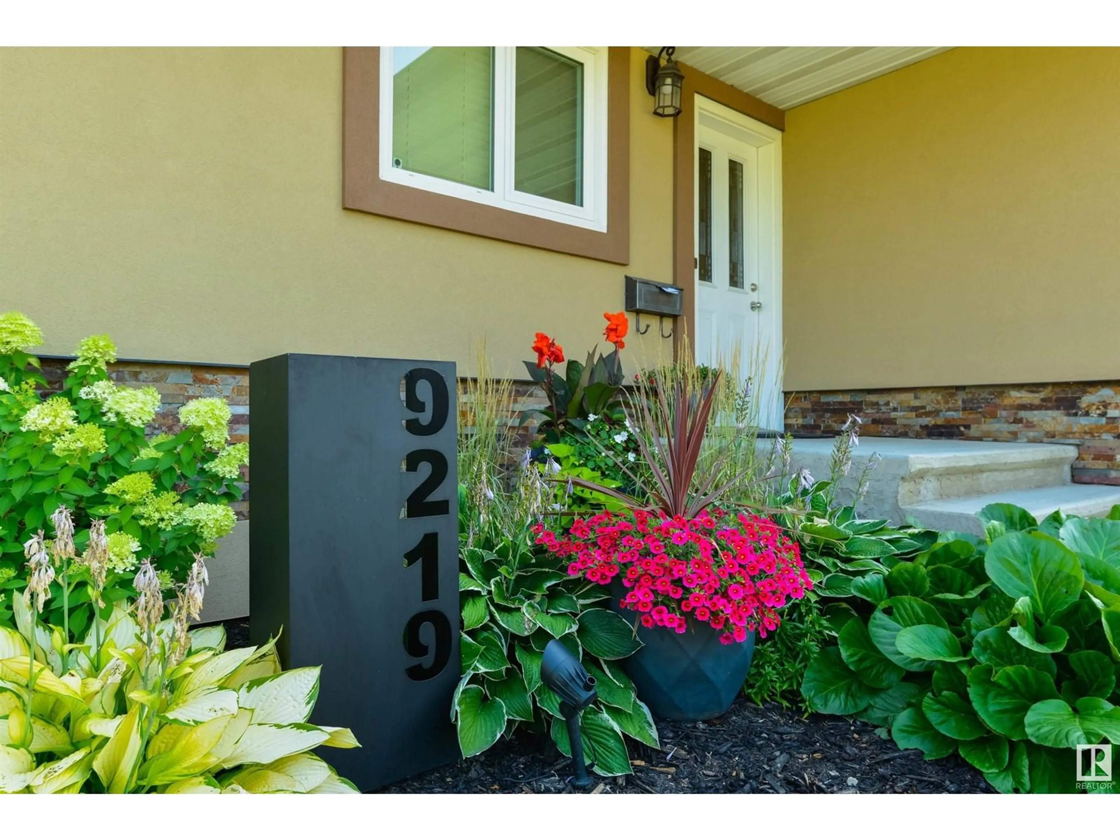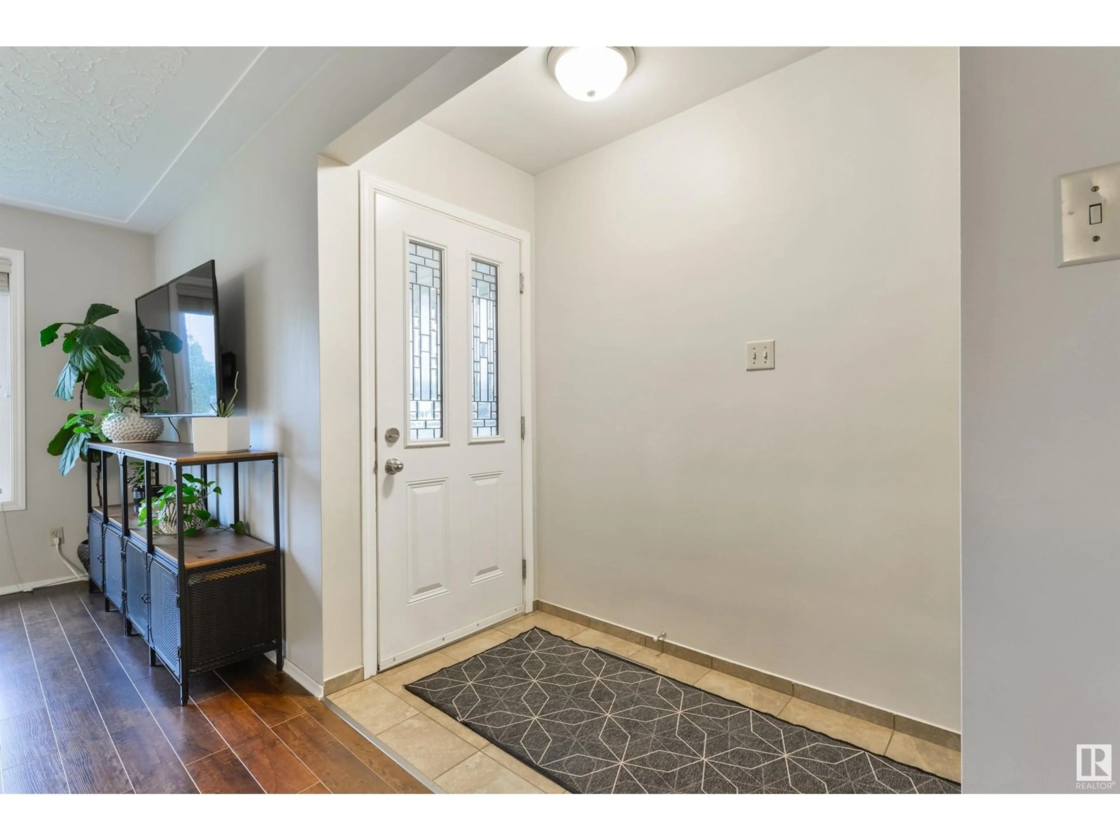Contact us about this property
Highlights
Estimated ValueThis is the price Wahi expects this property to sell for.
The calculation is powered by our Instant Home Value Estimate, which uses current market and property price trends to estimate your home’s value with a 90% accuracy rate.Not available
Price/Sqft$439/sqft
Est. Mortgage$2,229/mo
Tax Amount ()-
Days On Market4 days
Description
With over 2200 SF of finished living space on a 7900 SF lot in idyllic Ottewell, this well maintained home has everything a growing family needs! The living and dining areas are open with lots of daylight coming through the large windows. The kitchen has been updated with undermount lighting, granite countertops and loads of cabinet space. 3 bedrooms and a 4pc bathroom complete this floor. Downstairs you will find a large rec room perfect for movie and games nights. A 4th bedroom and another full bath make this the ideal space for guests and growing families. Outside you will find a large deck overlooking the enormous backyard, great for BBQing, gardening and letting kids and pets play. The heated and insulated 23'x23' double garage is perfect for a home gym or storing your cars, tools and toys. There have been many upgrades over the years including stucco exterior with insulation foam wrap, upgraded attic insulation, concrete walks and windows. This is the family home you've been waiting for! (id:39198)
Property Details
Interior
Features
Main level Floor
Living room
4.25 x 5.25Kitchen
2.53 x 5.37Primary Bedroom
3.09 x 4.05Bedroom 2
3.27 x 3.24Property History
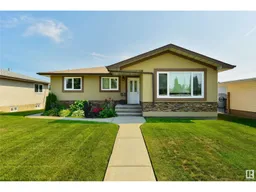 44
44
