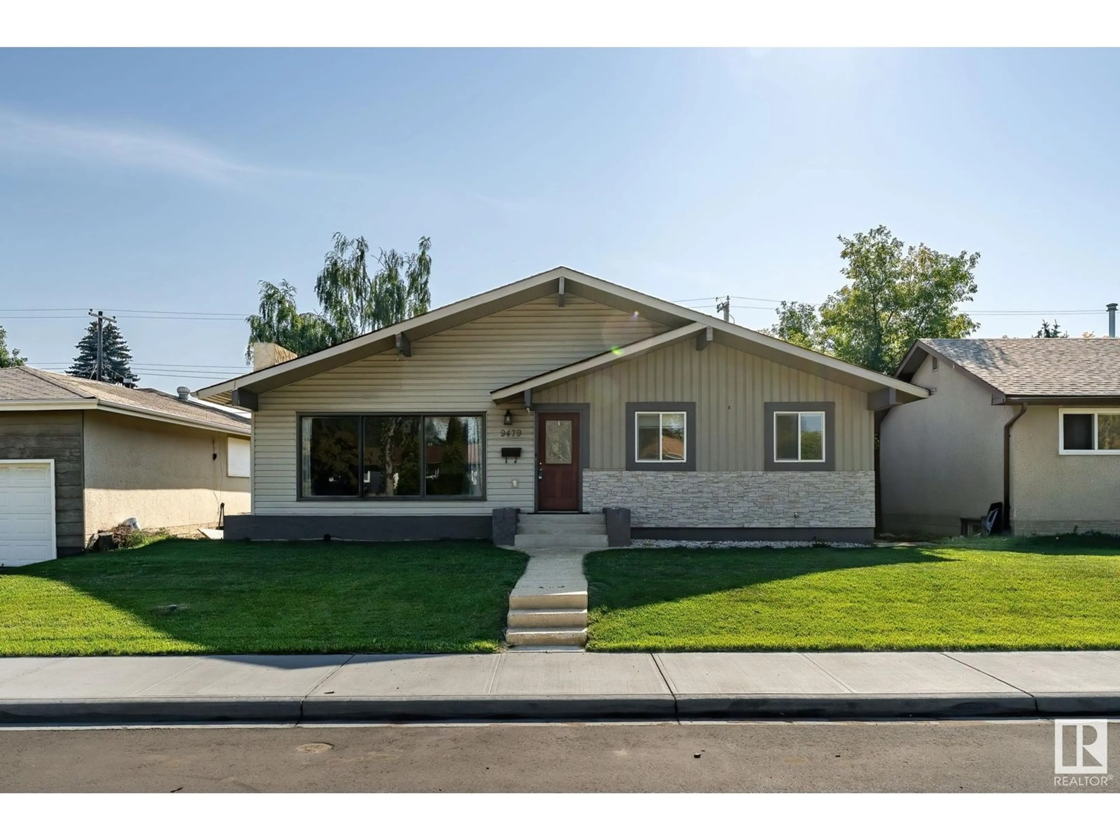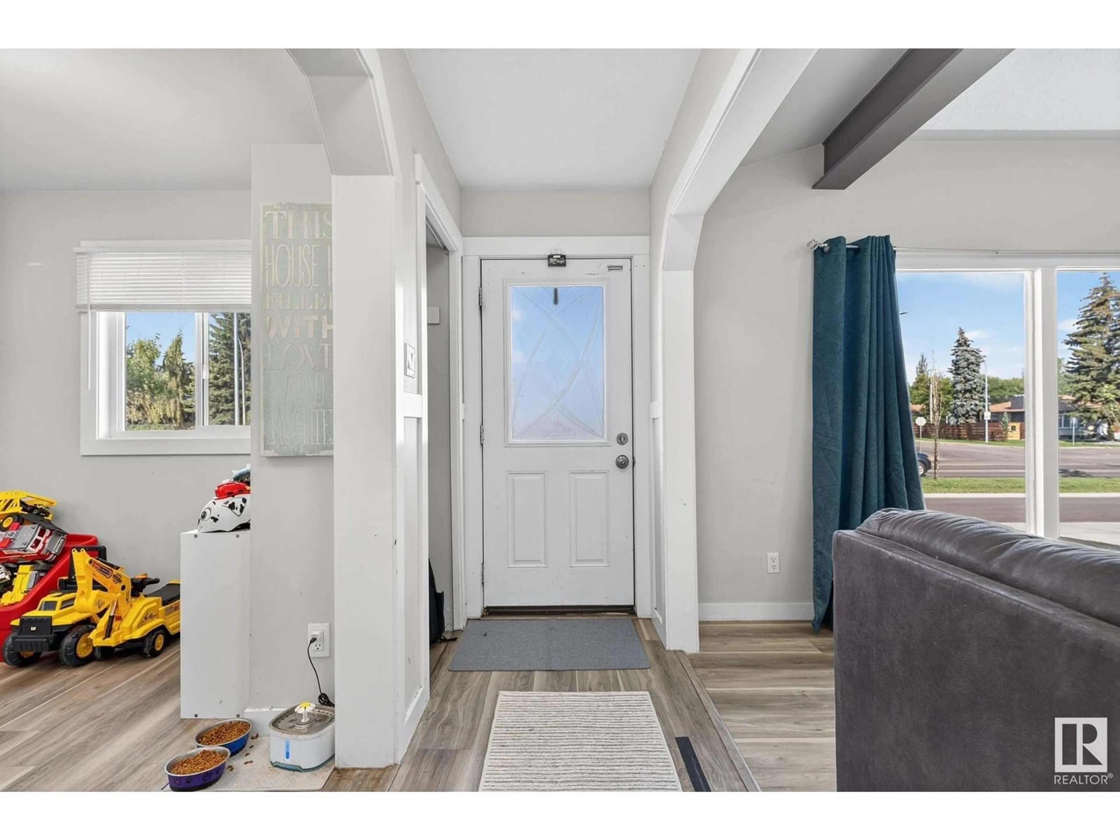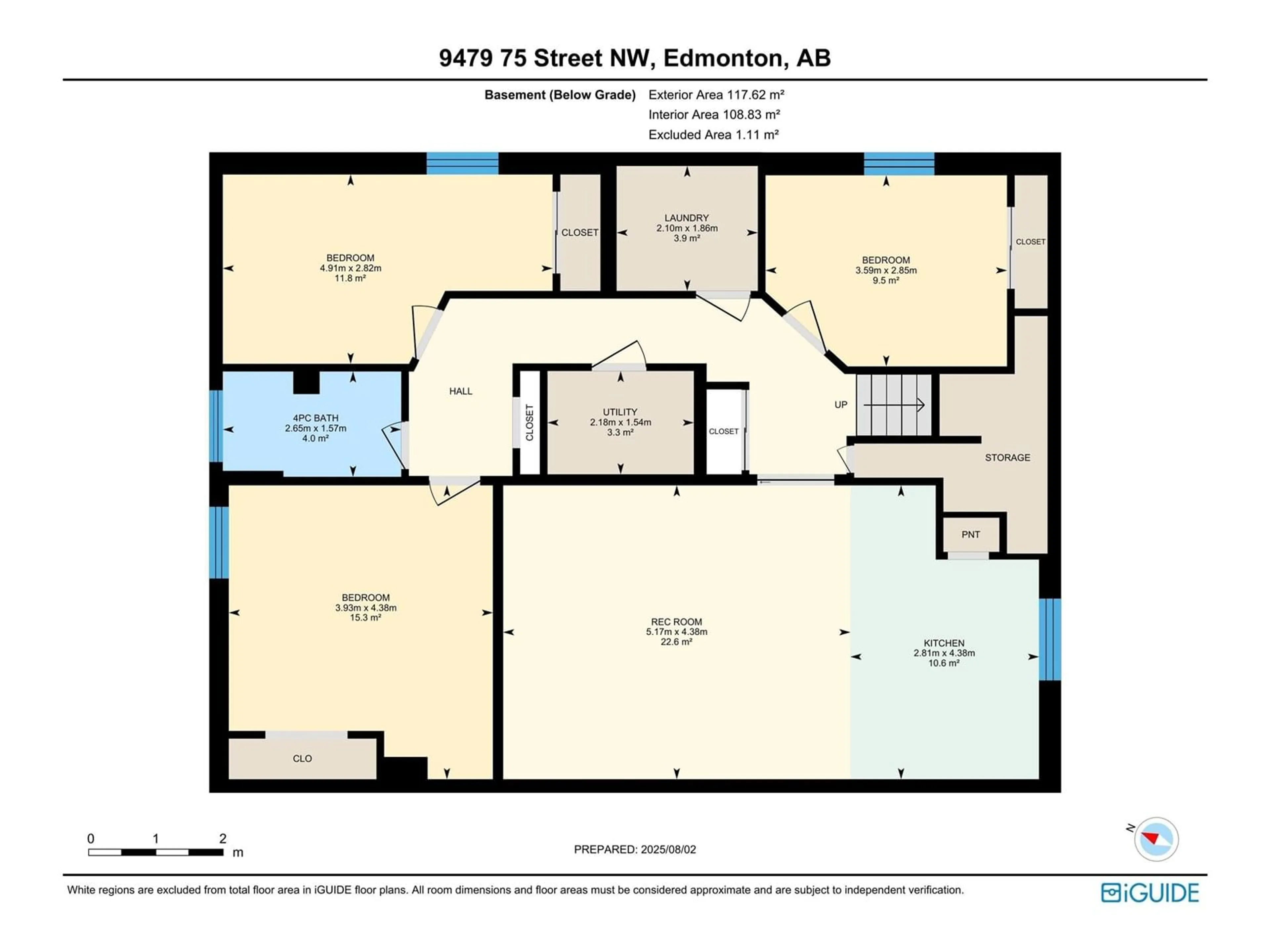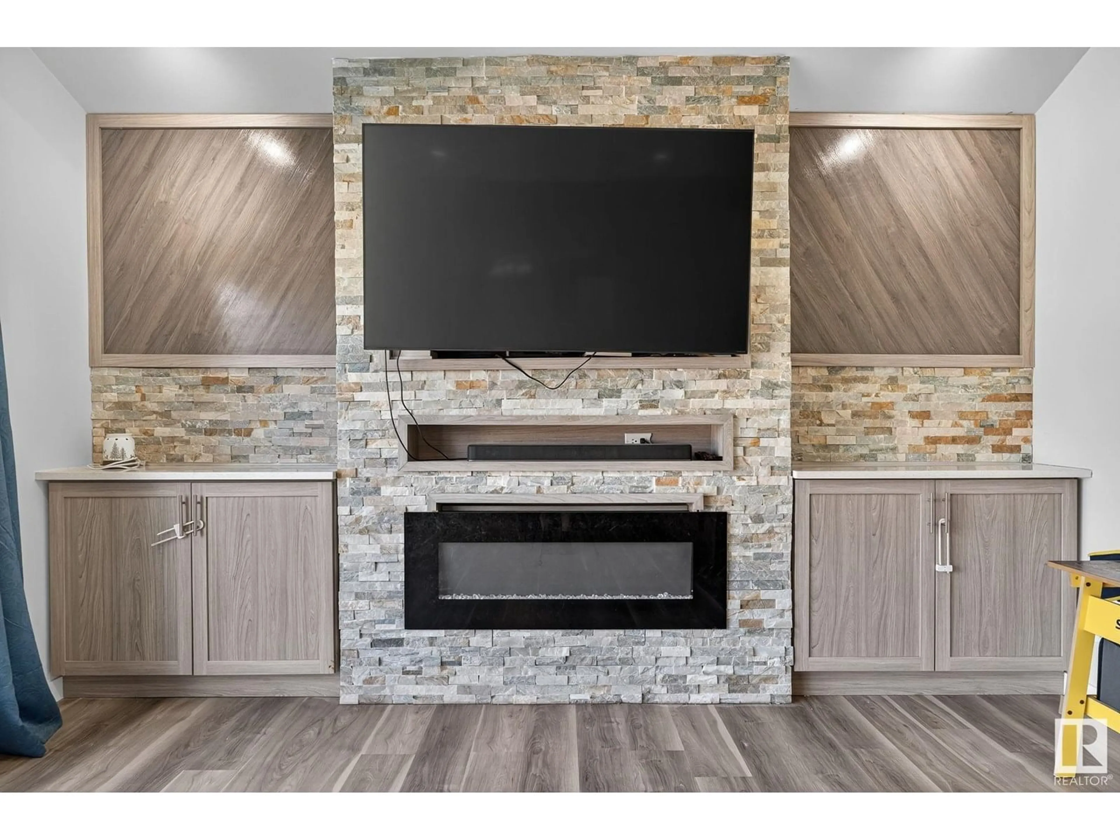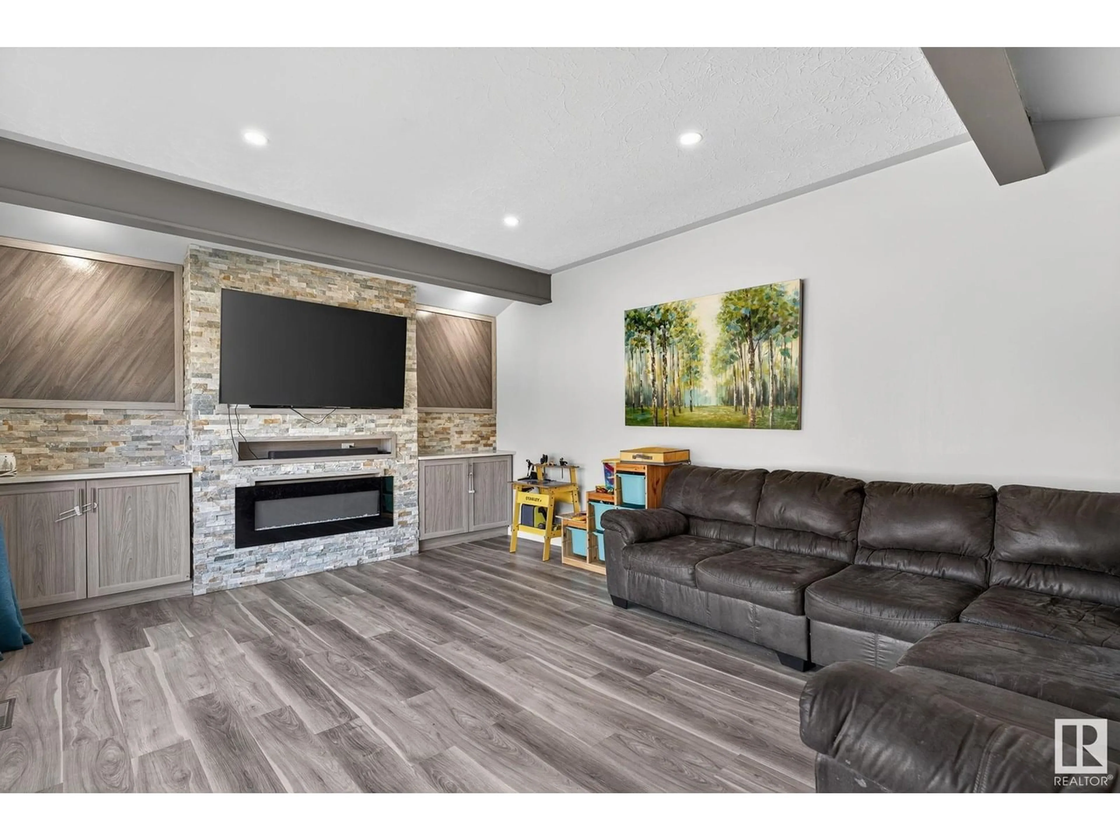9479 75 ST, Edmonton, Alberta T6C4H6
Contact us about this property
Highlights
Estimated valueThis is the price Wahi expects this property to sell for.
The calculation is powered by our Instant Home Value Estimate, which uses current market and property price trends to estimate your home’s value with a 90% accuracy rate.Not available
Price/Sqft$373/sqft
Monthly cost
Open Calculator
Description
Fantastic opportunity to own this fully renovated (2020) 6-bedroom, 2-kitchen bungalow in Ottewell. Step inside, find a bright, open layout with sunlight pouring through the west facing windows. A generous sized living room with amazing feature rock wall fireplace & the island kitchen makes hosting those spontaneous family/friend gatherings a must. The main floor includes an updated full bathroom and three bedrooms. Downstairs, a separate entrance leads to a fully finished basement with a second kitchen, second full bath, three more bedrooms, and shared laundry—ideal for multi generation living, extended family, guests, or your independent teen testing the waters of adulthood. Outside, a fenced backyard is ready for summer BBQs, dogs, or a trampoline, while the double garage off the alley is perfect for storage, projects, or parking that vintage car you’ve always dreamed of restoring. Live comfortably, invest wisely—this is the one you’ve been waiting for. A true musty see to be appreciated. (id:39198)
Property Details
Interior
Features
Main level Floor
Living room
Dining room
Kitchen
Primary Bedroom
Exterior
Parking
Garage spaces -
Garage type -
Total parking spaces 4
Property History
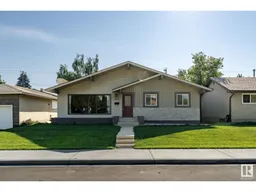 61
61
