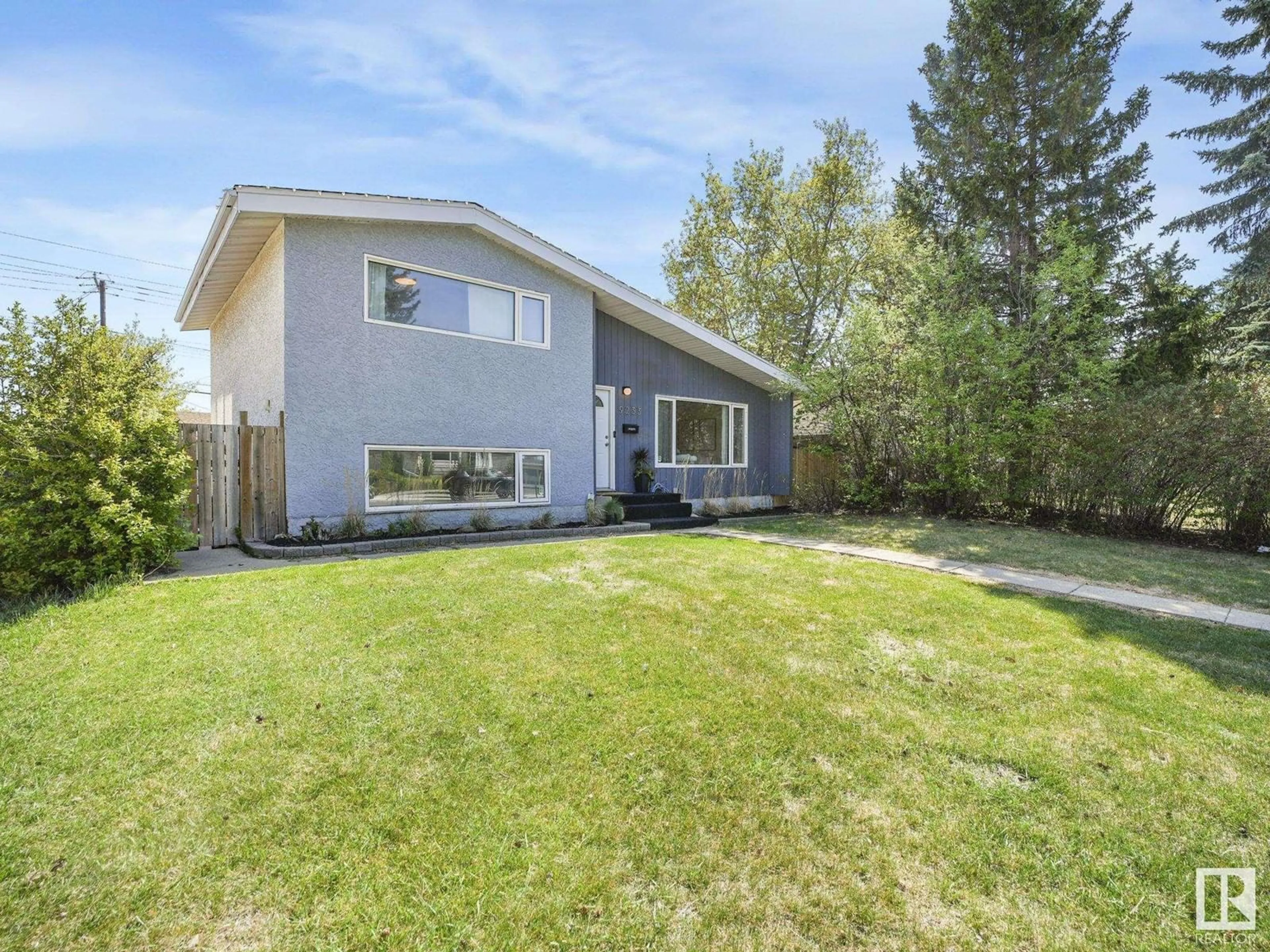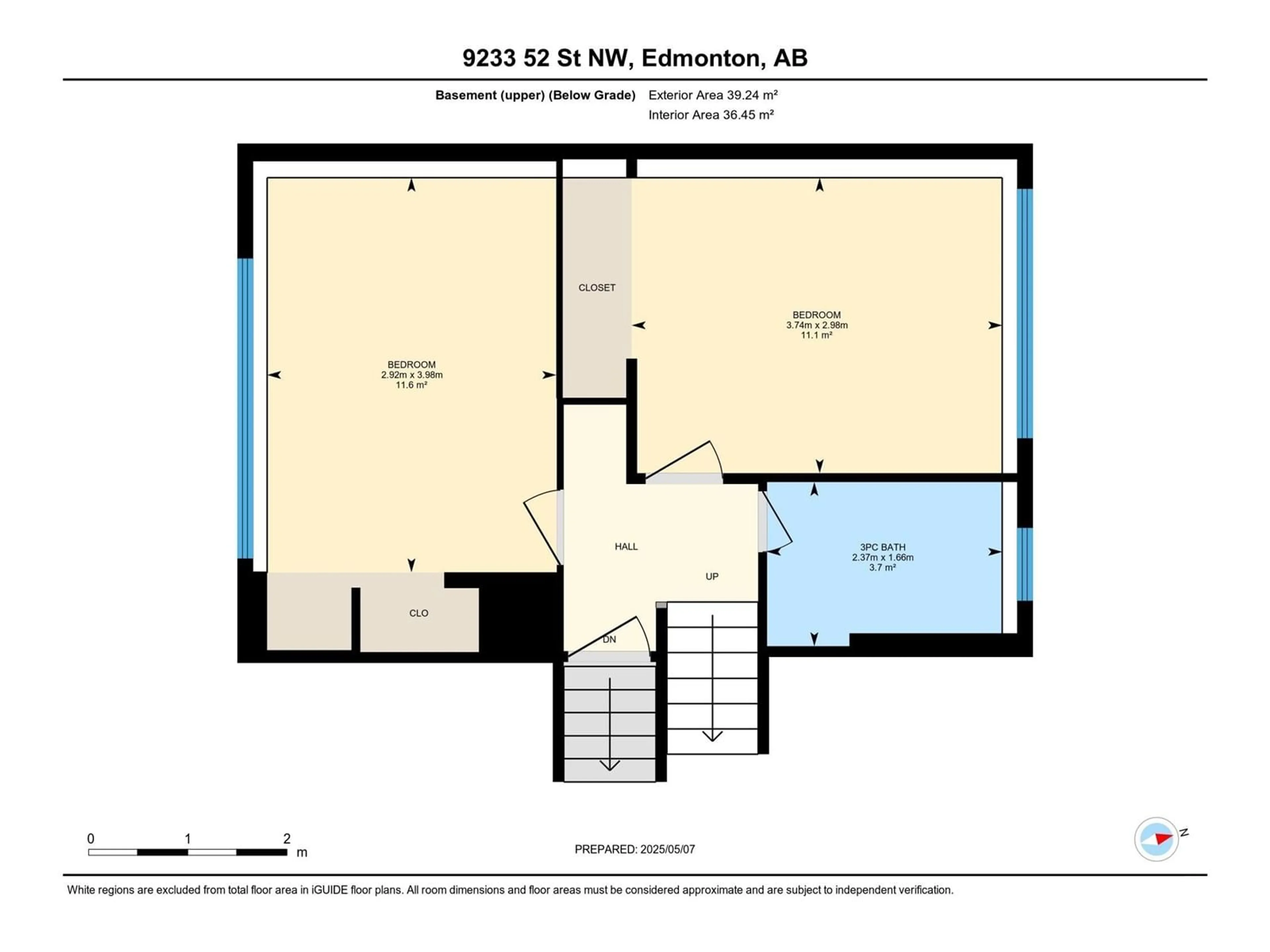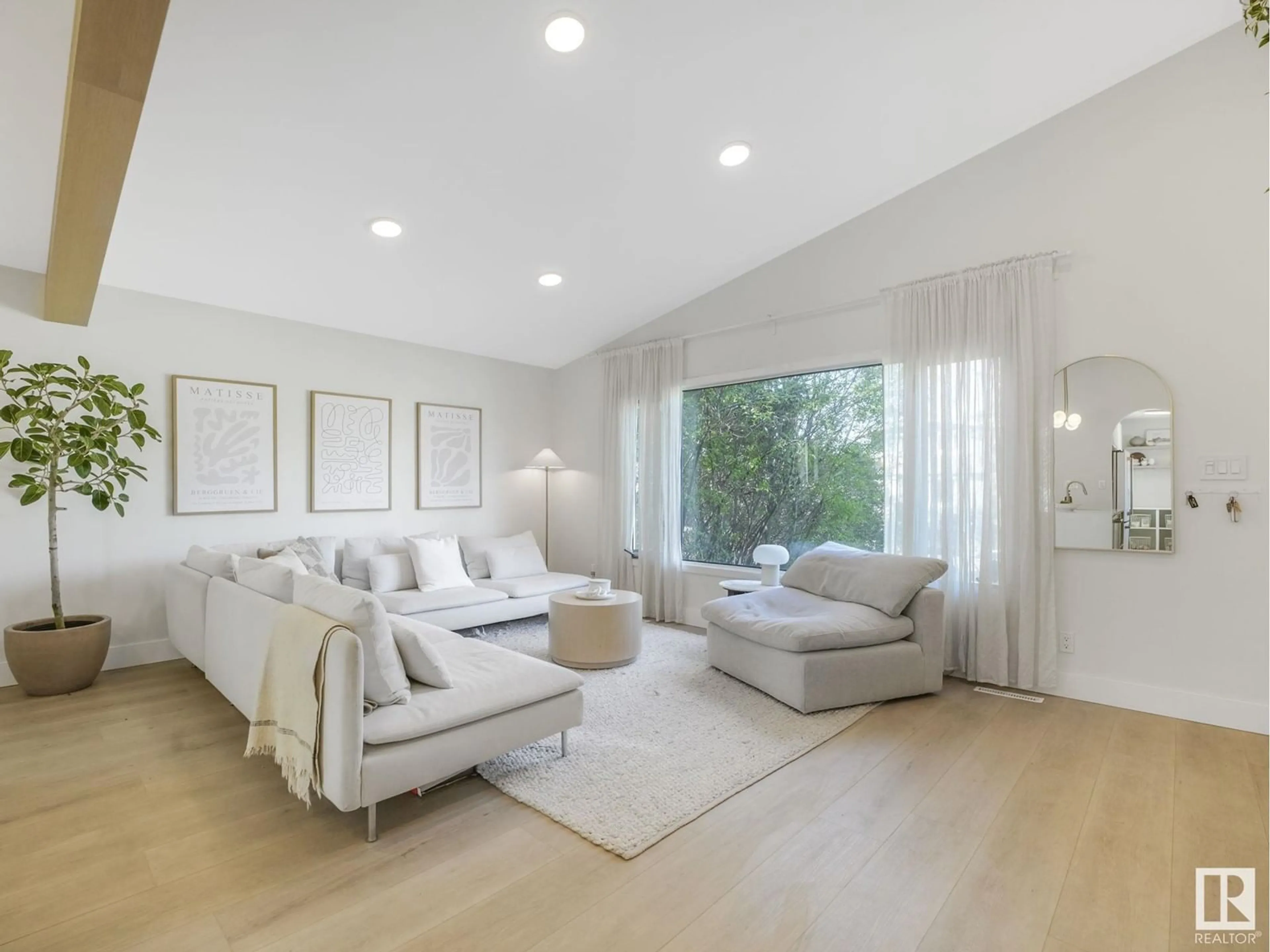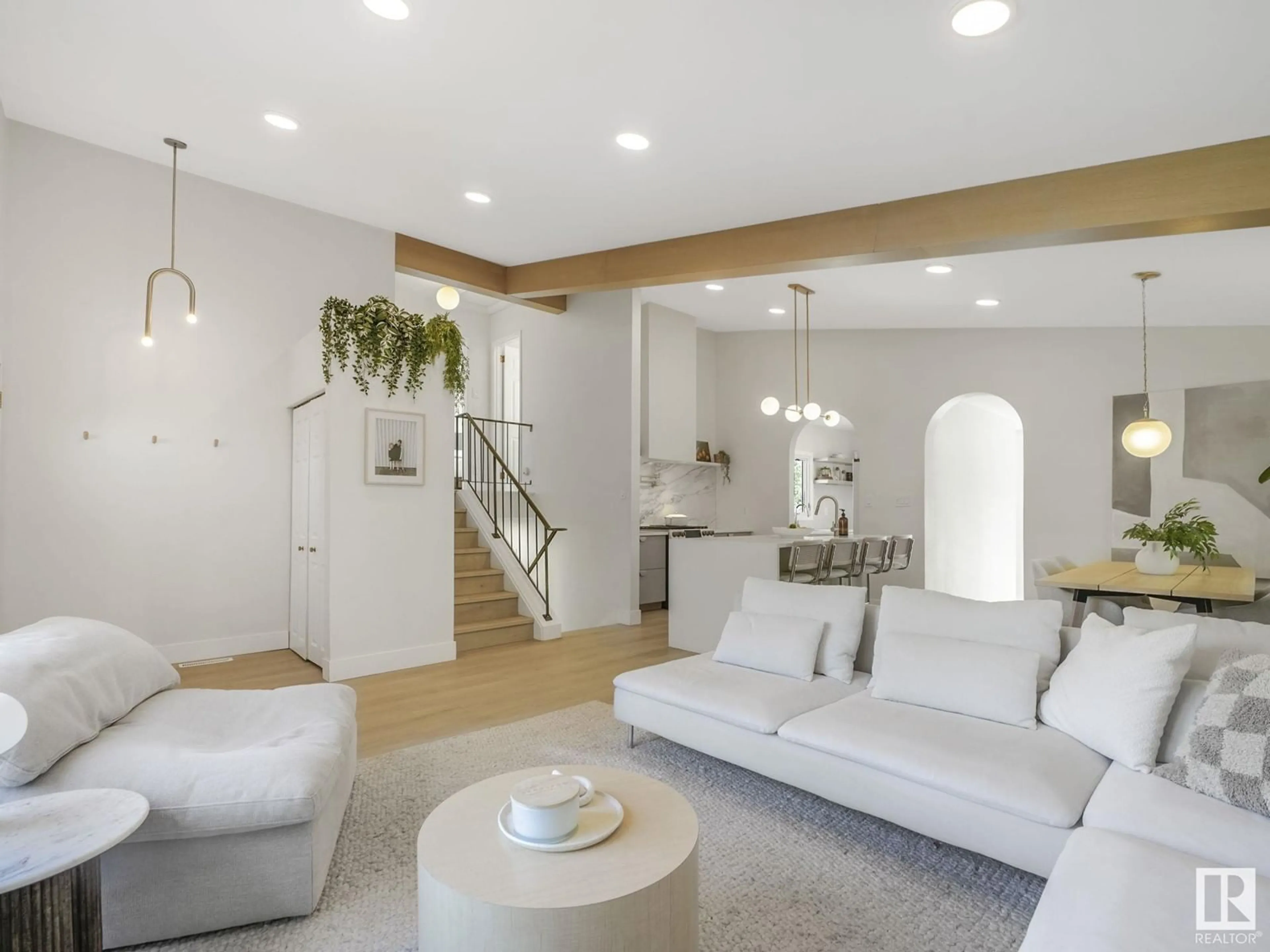NW - 9233 52 ST, Edmonton, Alberta T6B1G3
Contact us about this property
Highlights
Estimated ValueThis is the price Wahi expects this property to sell for.
The calculation is powered by our Instant Home Value Estimate, which uses current market and property price trends to estimate your home’s value with a 90% accuracy rate.Not available
Price/Sqft$433/sqft
Est. Mortgage$2,469/mo
Tax Amount ()-
Days On Market1 day
Description
BEAUTIFULLY UPGRADED Ottewell split with 4 Bedrooms (2 up & 2 down) and 2 full Bathrooms. Wonderful OPEN DESIGN features soaring 12 foot ceiling (wood veneer beam & recessed lighting), LVP flooring and LARGE QUARTZ (waterfall edged) ISLAND that ensures easy interaction between kitchen, dining & relaxation areas, including lovely 2nd living rm c/w modern gas fireplace! KITCHEN IS AN ABSOLUTE DREAM with stunning GE Café appliances including ‘double oven’ GAS RANGE, pot filler, gold-look fixtures, marble-look porcelain backsplash, and matching Refrigerator with exterior HOT & COLD WATER/ice maker. Huge ‘Butler Pantry’ provides lots of smart storage solutions, bonus counter space, plus additional XL SINK! All the 4 bedrooms have big closets plus EXTRA LARGE WINDOWS, creating a sunny & bright feel and both bathrooms have been updated. New basement hi-end carpet and modern wood treatments. Nice large yard with new deck and an OVERSIZED 2-CAR GARAGE that has back alley access. Brand new area streets & sidewalks. (id:39198)
Property Details
Interior
Features
Lower level Floor
Bedroom 4
2.98 x 3.74Bedroom 3
3.98 x 2.92Exterior
Parking
Garage spaces -
Garage type -
Total parking spaces 4
Property History
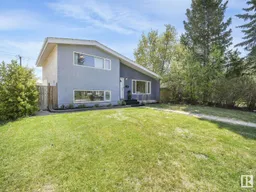 58
58
