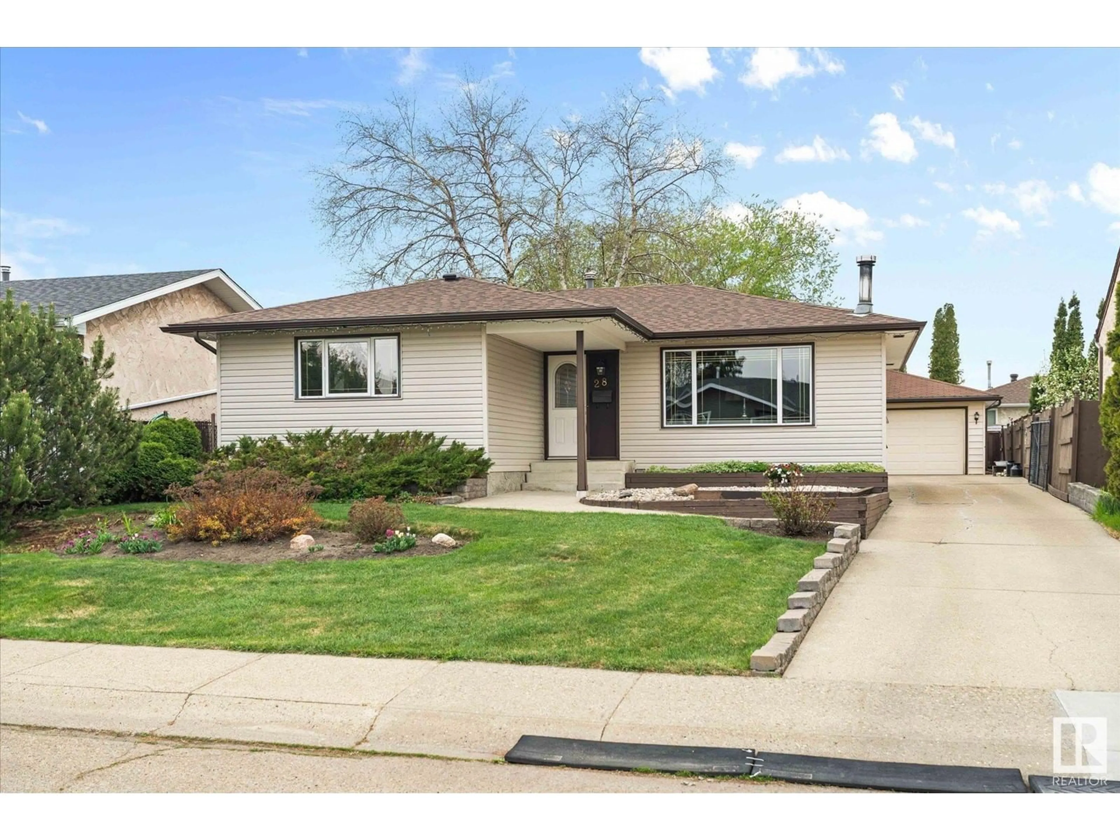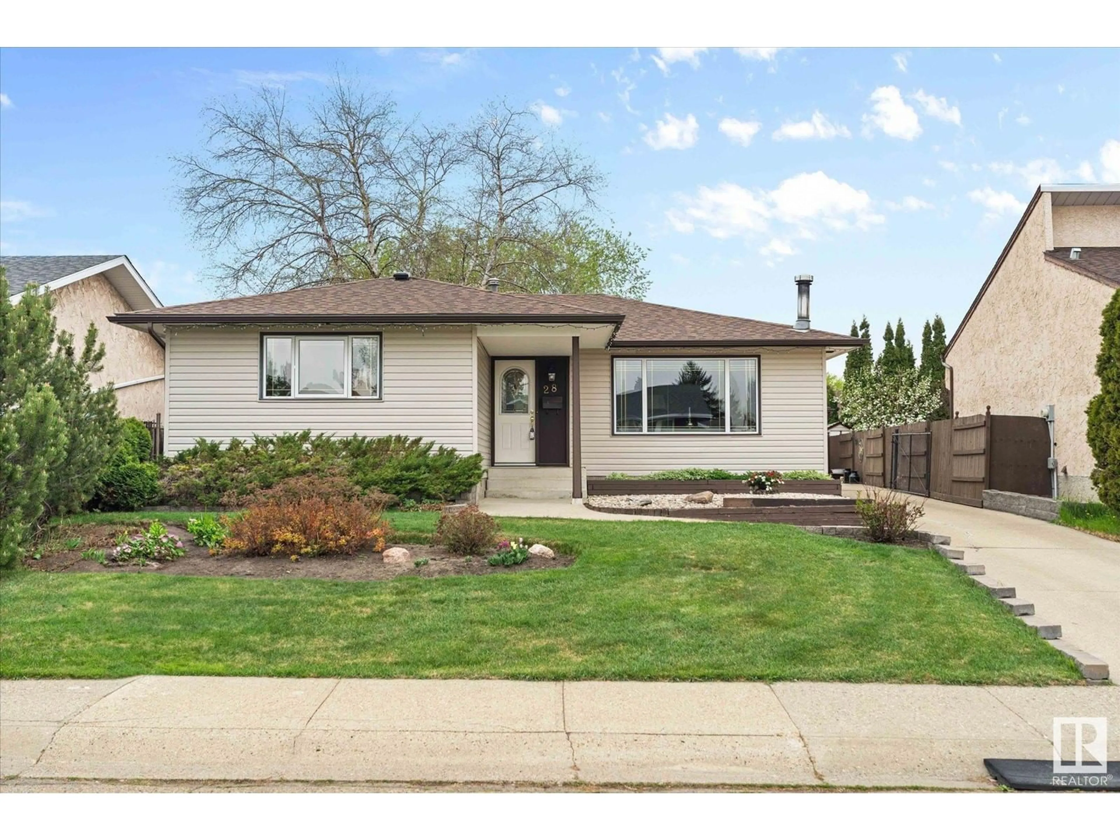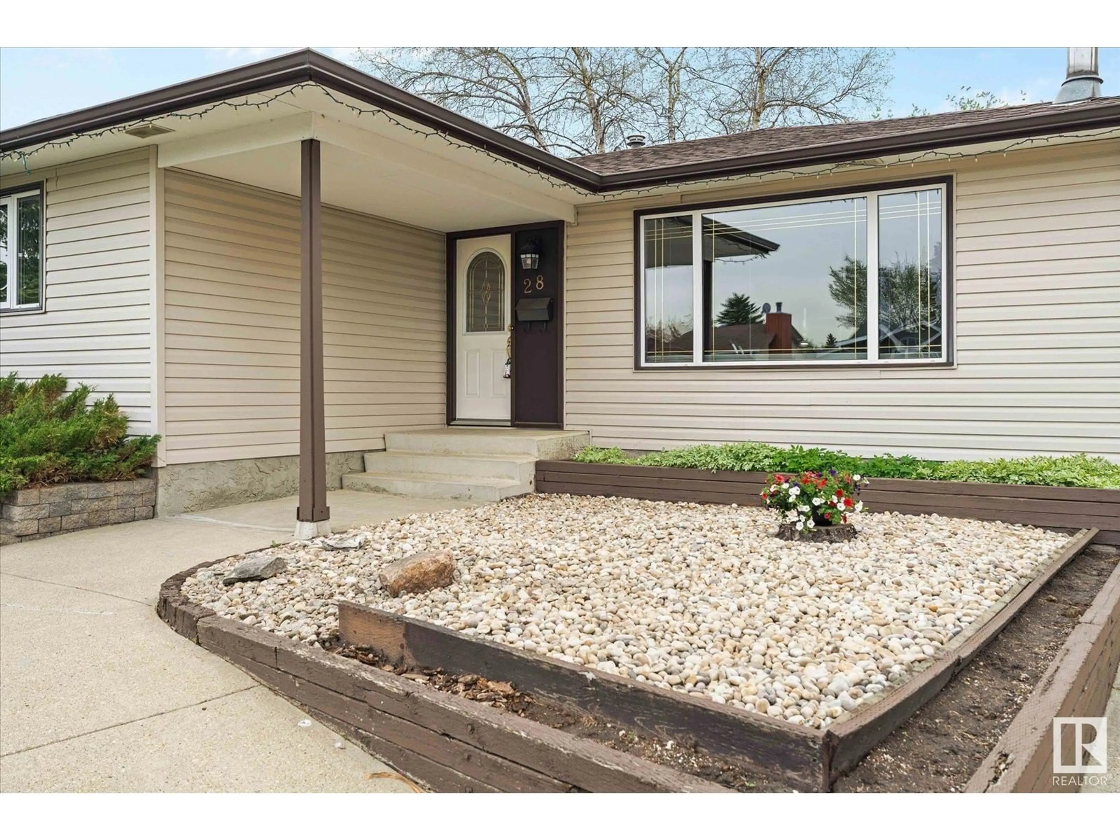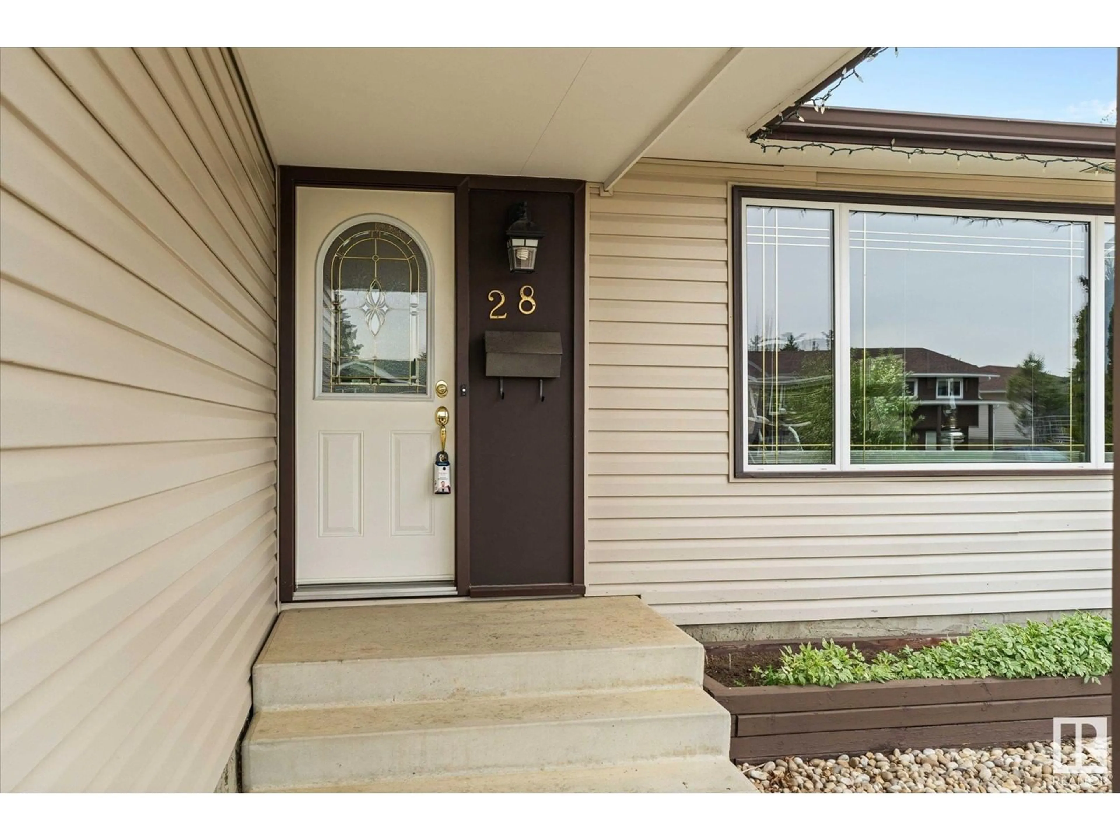28 HUGHES RD, Edmonton, Alberta T5A4E2
Contact us about this property
Highlights
Estimated ValueThis is the price Wahi expects this property to sell for.
The calculation is powered by our Instant Home Value Estimate, which uses current market and property price trends to estimate your home’s value with a 90% accuracy rate.Not available
Price/Sqft$343/sqft
Est. Mortgage$1,847/mo
Tax Amount ()-
Days On Market8 hours
Description
Welcome to this beautifully maintained bungalow nestled in the family-friendly community of Overlanders. This neighborhood offers a perfect blend of convenience and lifestyle, located just minutes from the scenic river valley trails, great schools, shopping centers, and easy access to Yellowhead Trail & the Henday. Step inside to find a warm and inviting home featuring 3 spacious bedrooms on the main level, including a 2-piece ensuite in the primary, and a fully finished basement with an additional bedroom and plenty of room for recreation or guests. Enjoy newer LVP flooring, a cozy wood-burning fireplace, and vinyl triple-pane windows. Outside, you’ll love the west-facing backyard, perfect for evening relaxation and entertaining, along with gorgeous landscaping, a large storage shed, and an oversized double detached garage that offers plenty of space for vehicles, tools, and toys. Other key updates include house shingles in 2023, LVP 2023, HWT 2016. Truly a remarkable home! (id:39198)
Property Details
Interior
Features
Main level Floor
Bedroom 2
10'1 x 8'8Breakfast
8'5 x 5'11Living room
16'5 x 12'3Dining room
9'1 x 12'2Property History
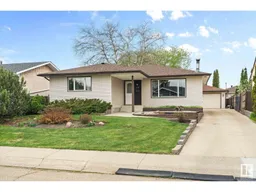 48
48
