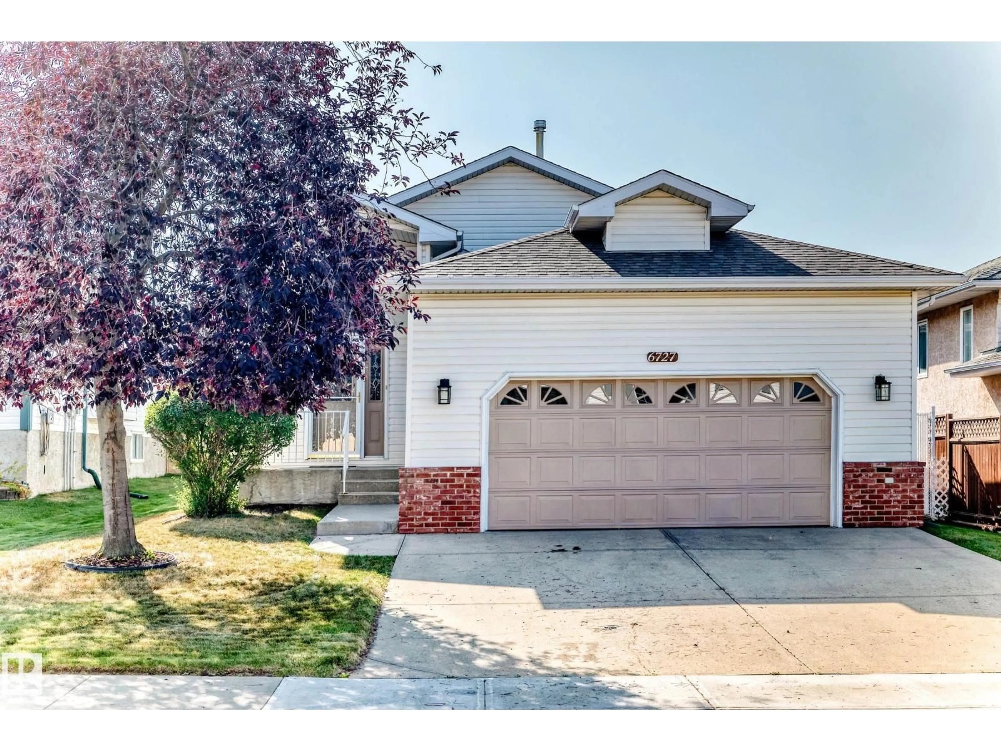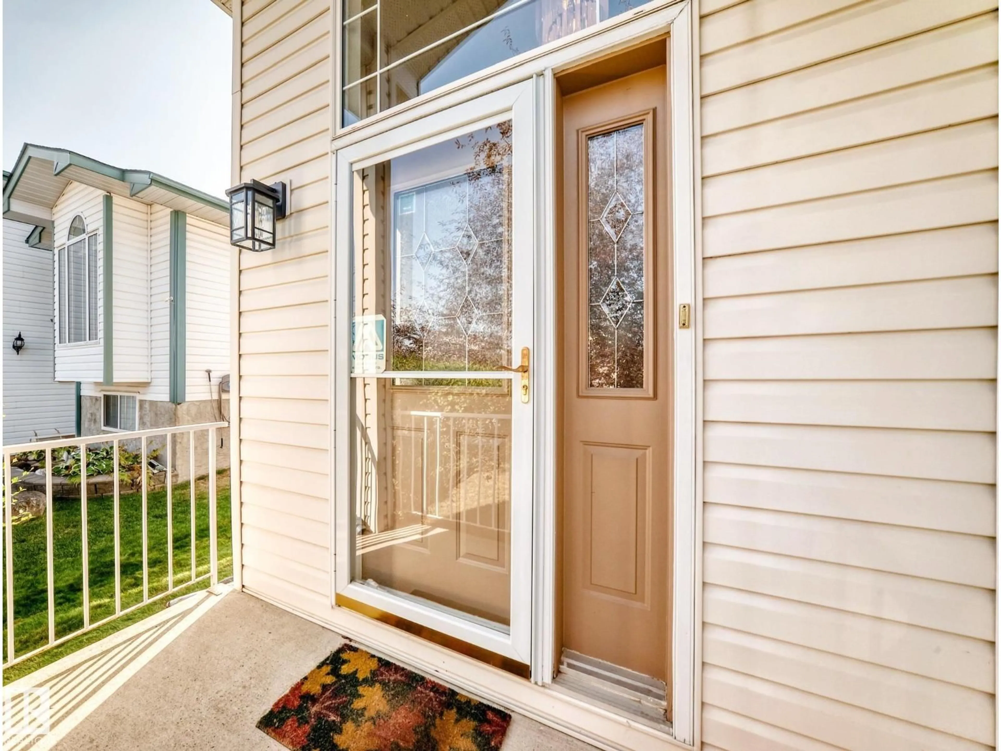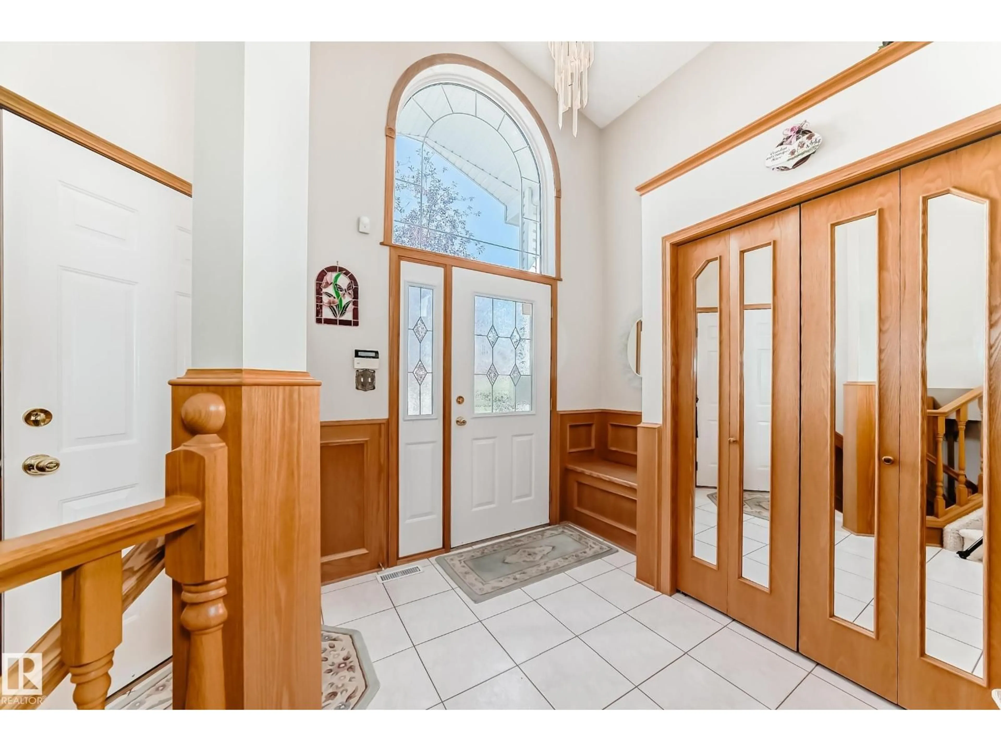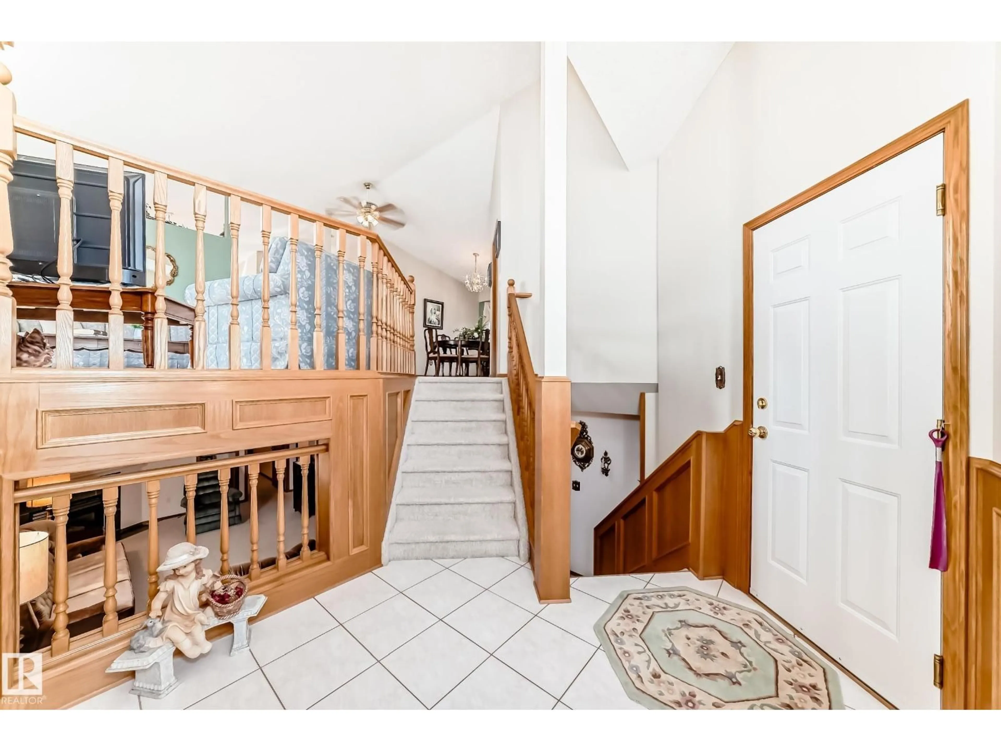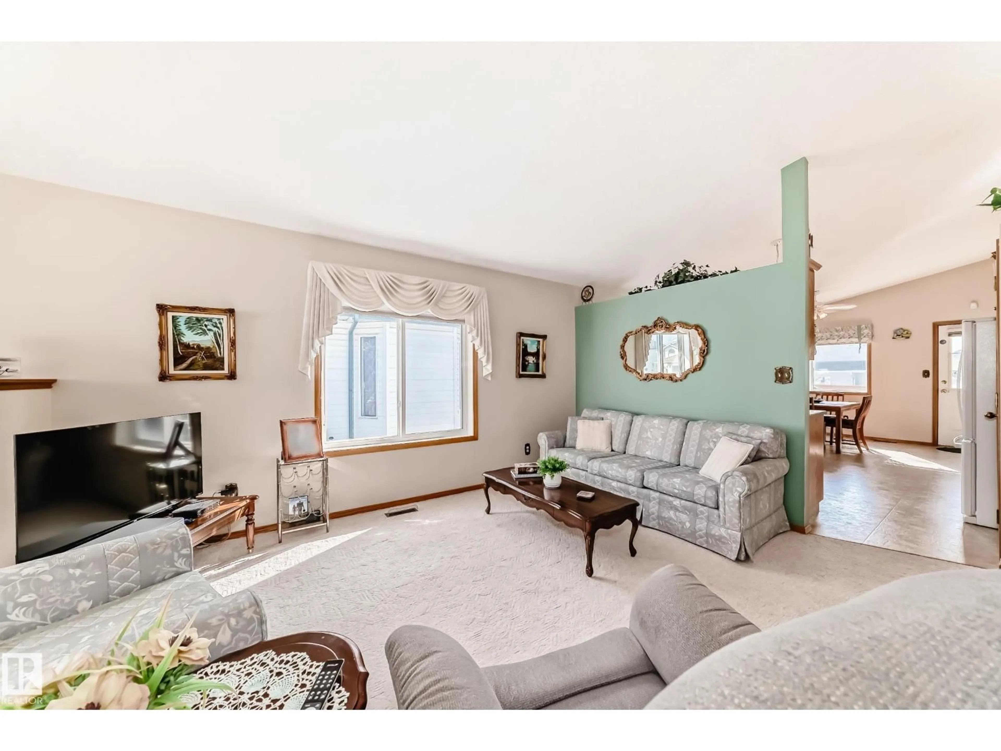NW - 6727 162 AV, Edmonton, Alberta T5Z3C5
Contact us about this property
Highlights
Estimated valueThis is the price Wahi expects this property to sell for.
The calculation is powered by our Instant Home Value Estimate, which uses current market and property price trends to estimate your home’s value with a 90% accuracy rate.Not available
Price/Sqft$358/sqft
Monthly cost
Open Calculator
Description
This bi-level in Ozerna is a rare find, being in IMMACULATE condition and owned by the ORIDGINAL owner. The front entry is large and inviting with the open VAULTED ceilings concept which really adds to the sense of space and airiness on the main level, making it feel even larger. The windows in the house draw in the beautiful natural light and the thoughtful layout makes this home appealing. This home offers flexibility with two bedrooms up and two down with the master bedroom having an ensuite. The home has a large eat in kitchen with ample cupboard space and oak cabinets. Enjoy entertaining with the open concept formal dining to the living room. The lower level has a large family room with gas fireplace, 2 bedrooms, full bath, laundry/utility room and crawl space for extra storage. The 2 car garage is insulated for those cold winter days. Off the kitchen area is a good size deck with BBQ natural gas hook-up and a nice yard. This area has good bus service, shopping and Ozerna park near by. A must see! (id:39198)
Property Details
Interior
Features
Main level Floor
Living room
4.57 x 4.06Dining room
3 x 3.9Kitchen
Primary Bedroom
3.87 x 3.63Property History
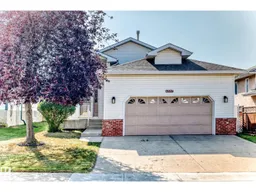 46
46
