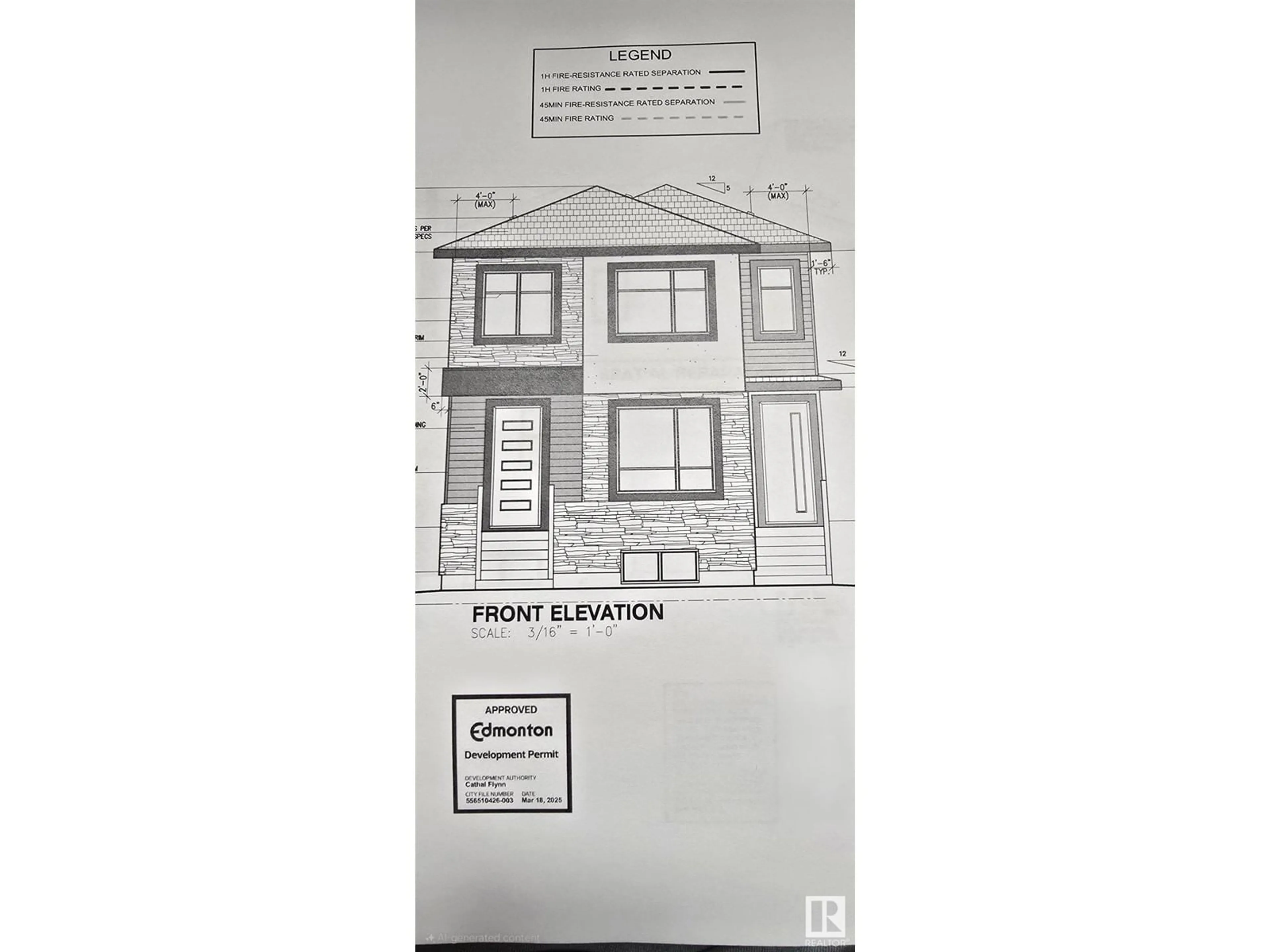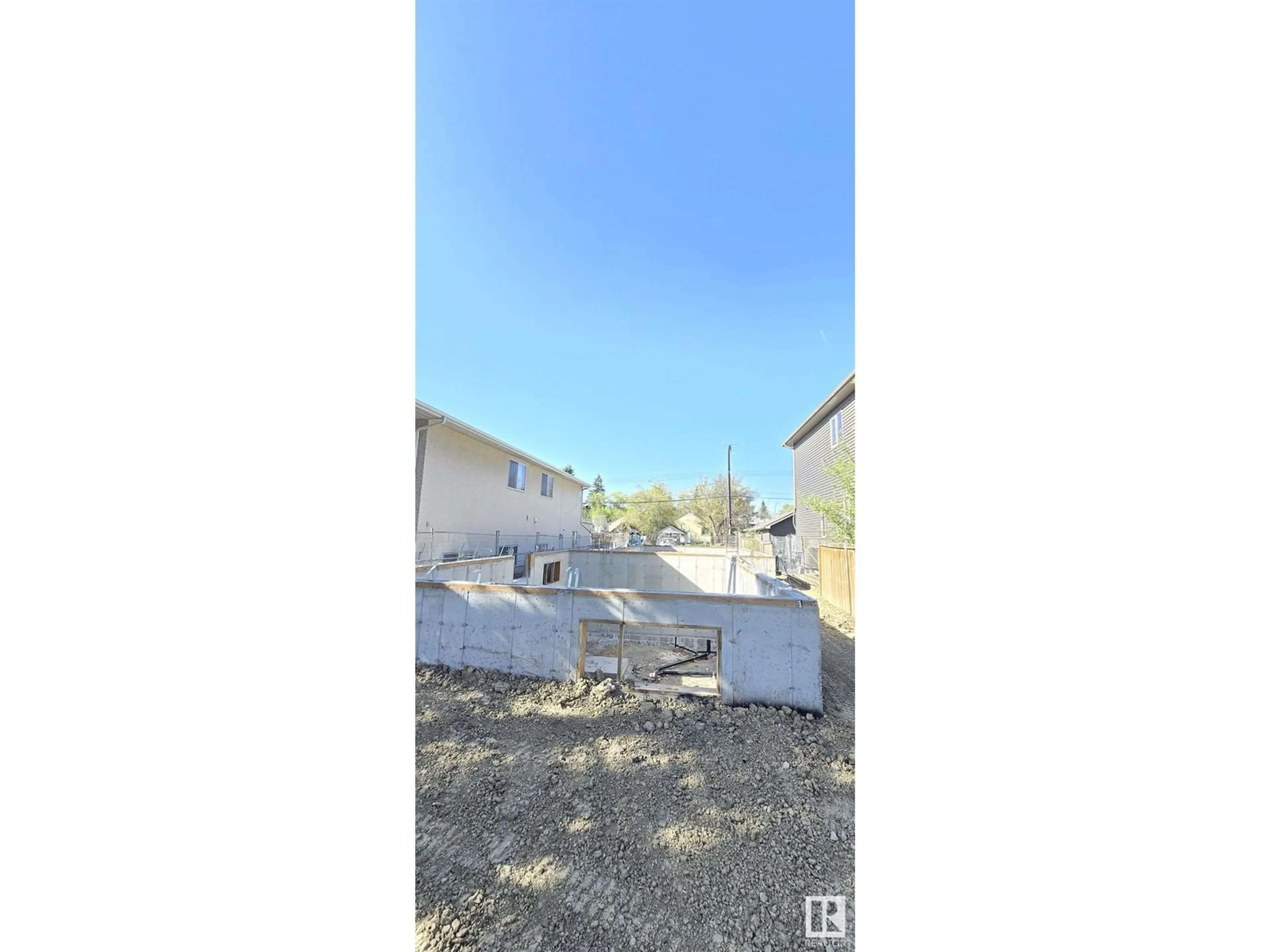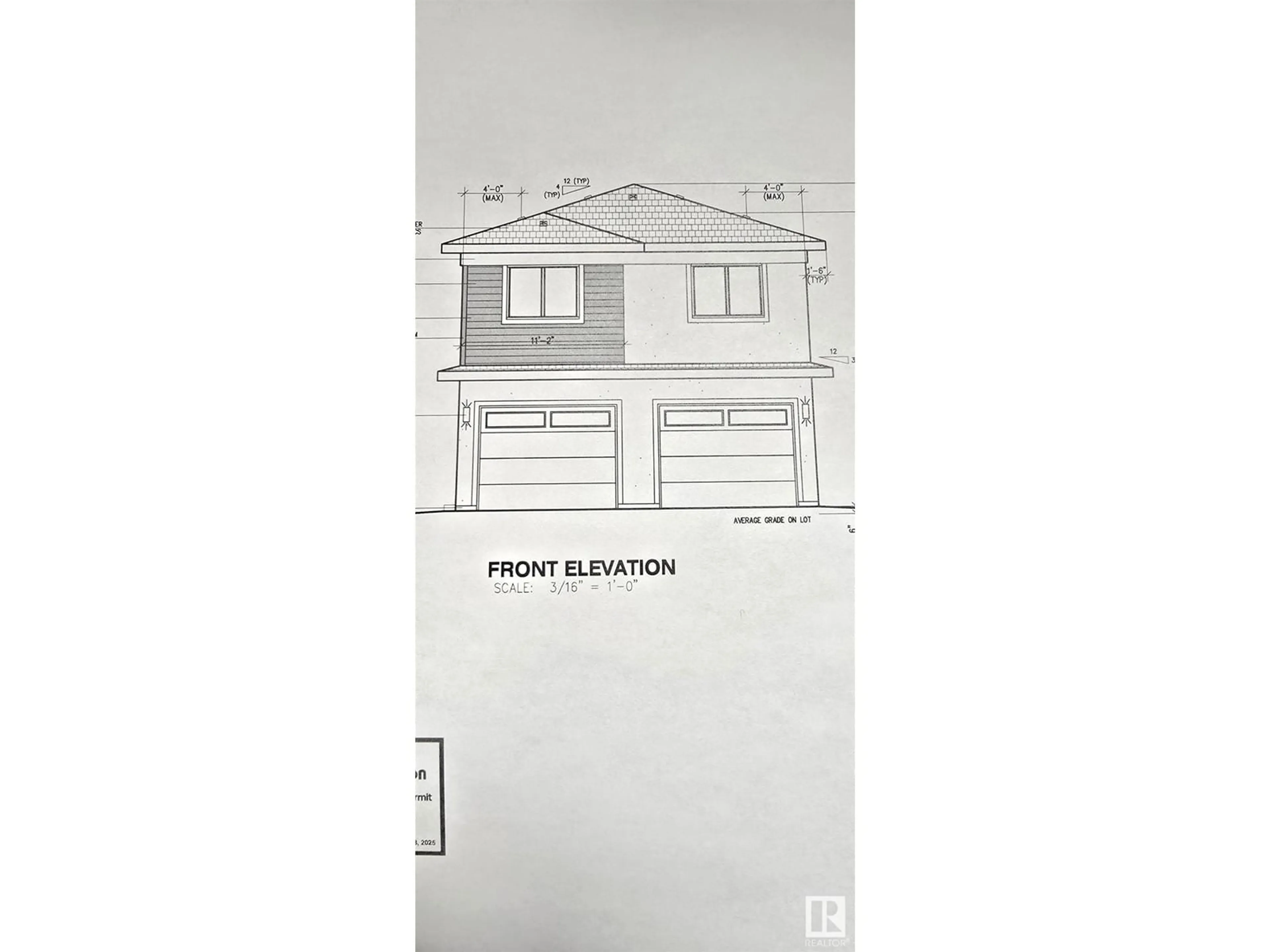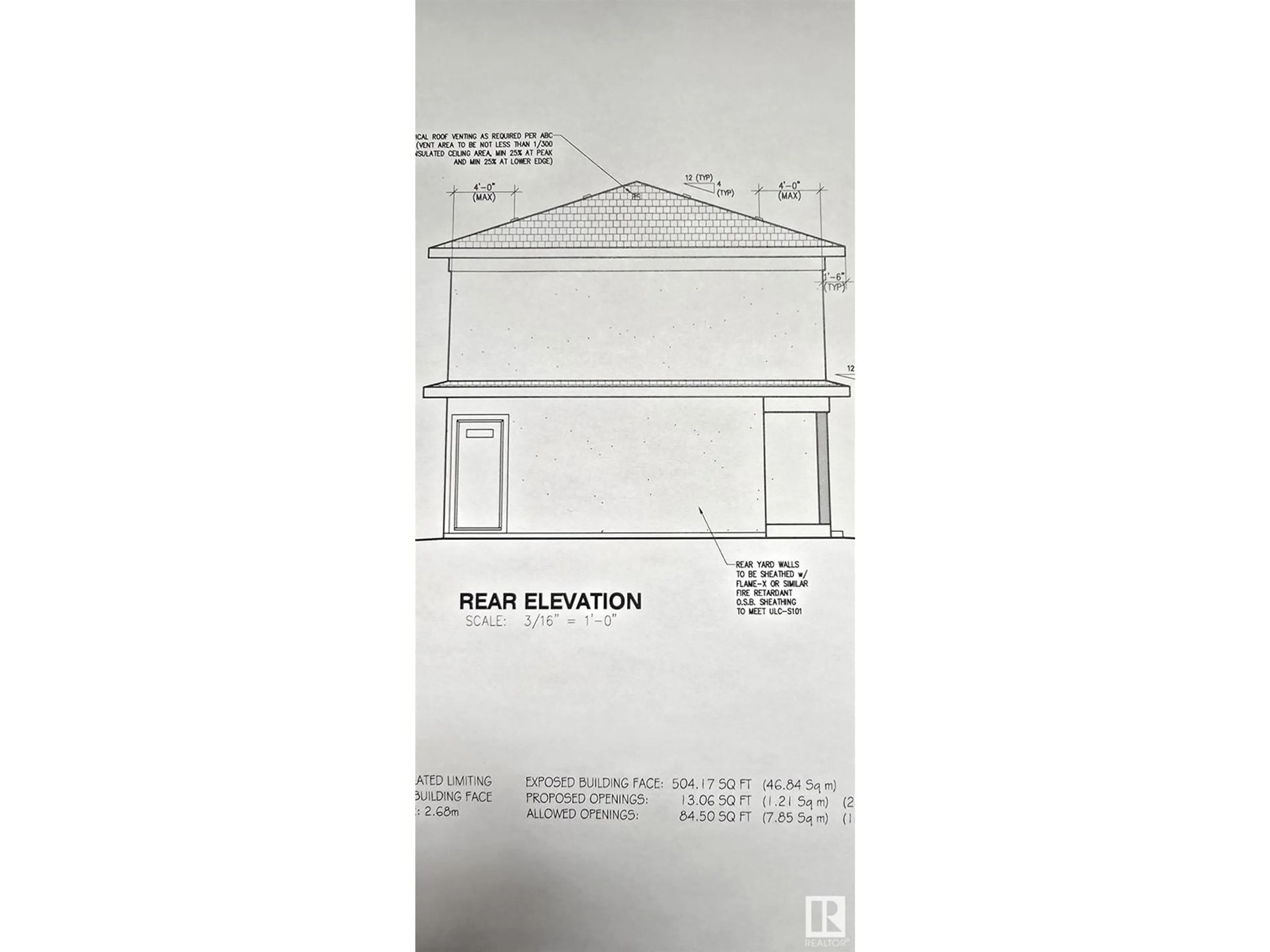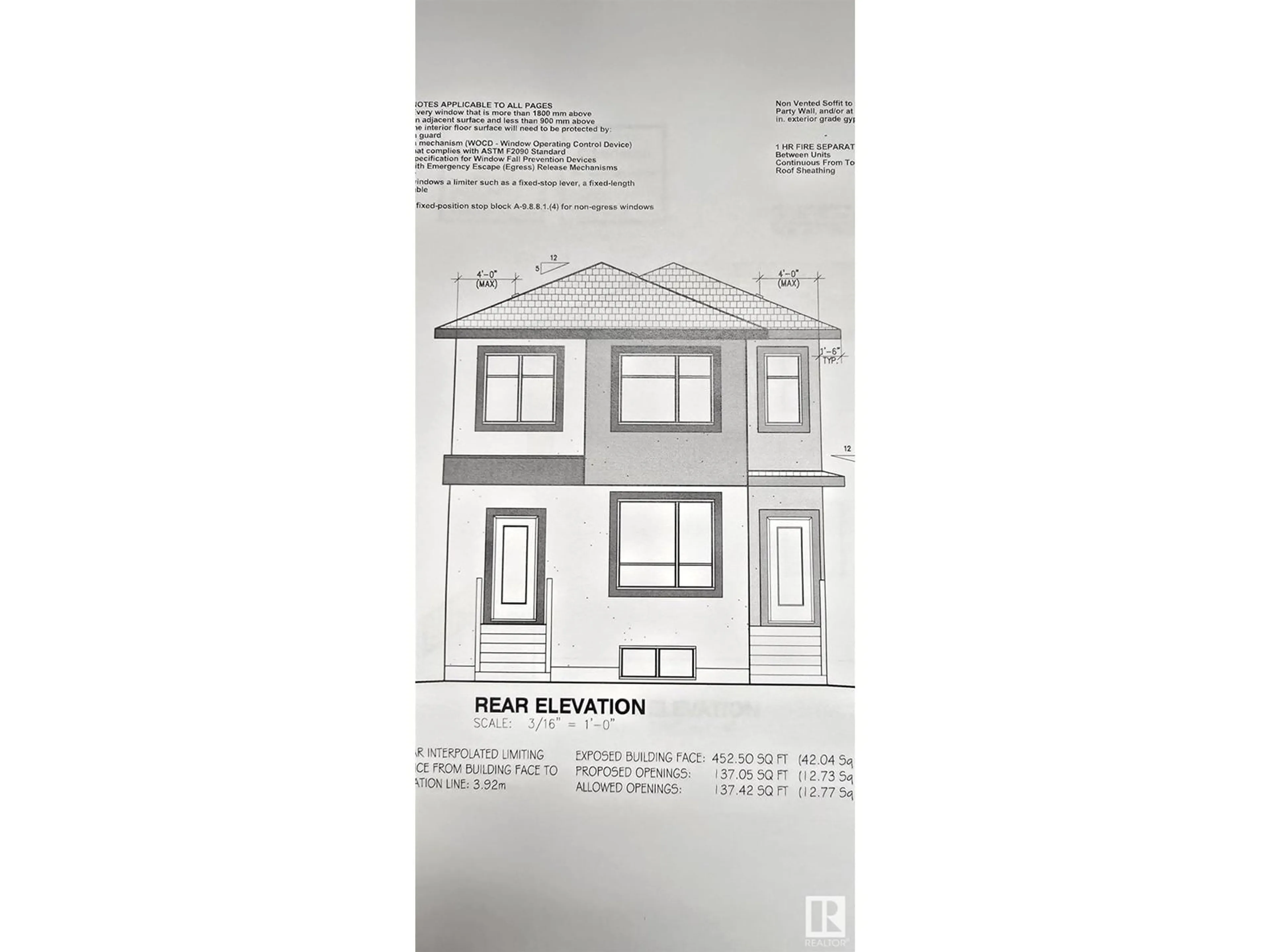10926 71 AVE NW, Edmonton, Alberta T6G0A1
Contact us about this property
Highlights
Estimated valueThis is the price Wahi expects this property to sell for.
The calculation is powered by our Instant Home Value Estimate, which uses current market and property price trends to estimate your home’s value with a 90% accuracy rate.Not available
Price/Sqft$393/sqft
Monthly cost
Open Calculator
Description
!!! Brand new FRONT AND BACK 5 UNITS Duplex in gorgeous Parkallen, highly walkable neighborhood featuring mature tree-lined streets, University OF Alberta, School Groceries, and transit at your doorstep! This Property Offer 4356 sq. ft. Livable Space Each Side Plus One 2 BED AND 1 BATH Garage Suite, TWO LEGAL BASEMENT SUITE Offers Kitchen, Living room, Bedroom and 4-pc bath, 9’ ceilings, Vinyl Flooring, and Soft-Close Cabinetry throughout. Main Level has Huge Living Room, Half bath, Chef’s Kitchen with Stainless Steel Appliances, Tile Backsplash, Pantry closet, Full-Height Cabinets. Three Bedrooms Upstairs, Including a Spacious Primary Suite with WIC and Luxurious 4-pc Ensuite, plus 4-Pc Main Bath and Laundry Closet. Double Detached Garage with Legal Suite alley access. Fully landscaped and fenced. Excellent central community near University Of Alberta Main Campus and Hospital !!! GREAT INVESTMENT PROPERTY !!! (id:39198)
Property Details
Interior
Features
Upper Level Floor
Primary Bedroom
Bedroom 2
Bedroom 3
Bedroom 6
Property History
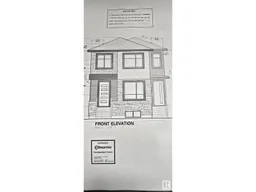 5
5
