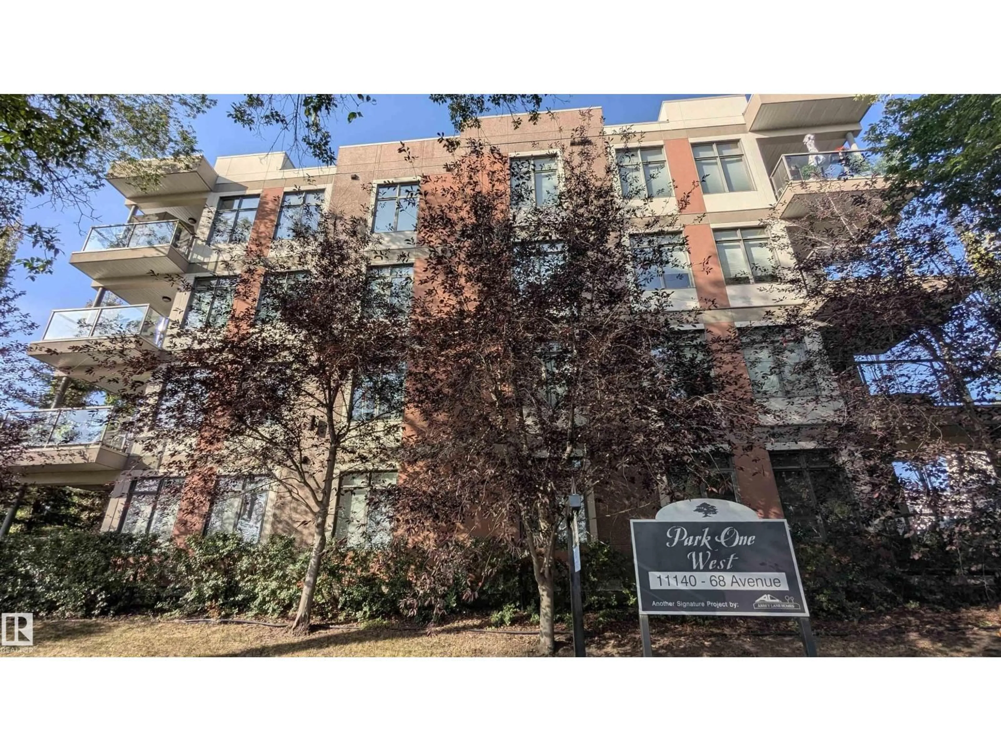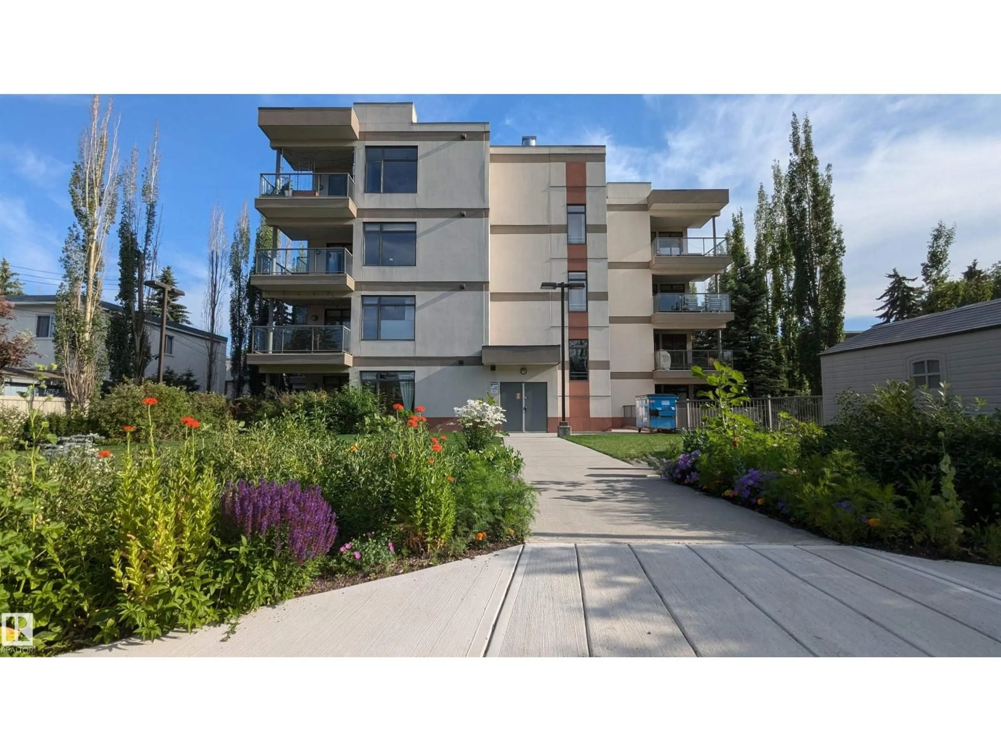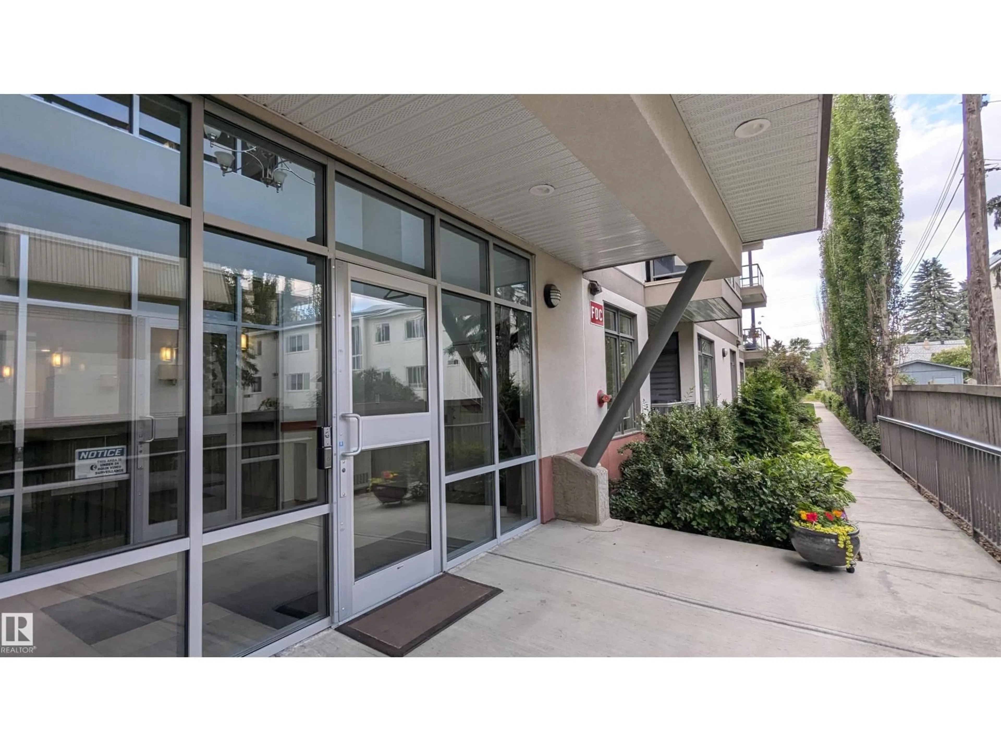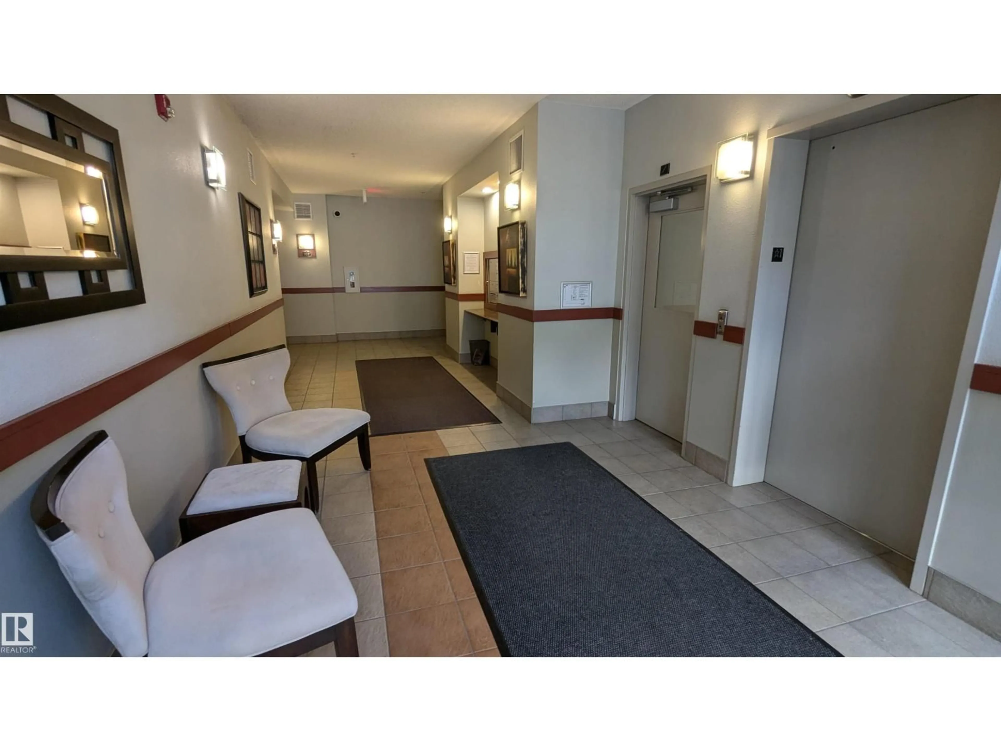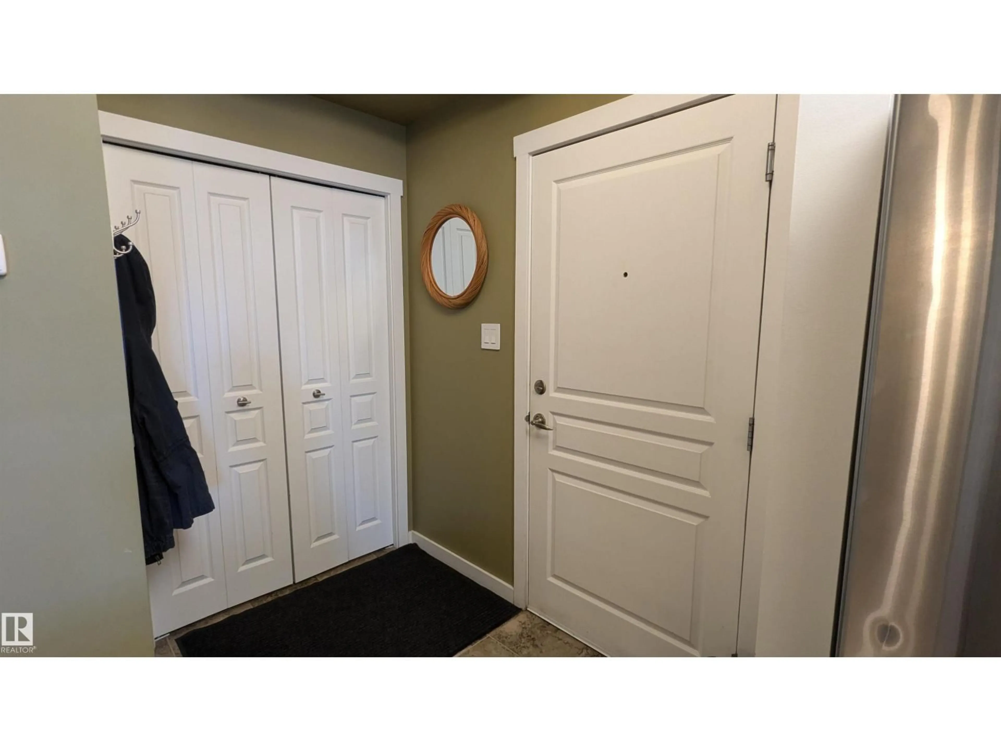Contact us about this property
Highlights
Estimated valueThis is the price Wahi expects this property to sell for.
The calculation is powered by our Instant Home Value Estimate, which uses current market and property price trends to estimate your home’s value with a 90% accuracy rate.Not available
Price/Sqft$307/sqft
Monthly cost
Open Calculator
Description
Looking for a calm, impeccably maintained home in the heart of the city? This executive one-bedroom suite offers a rare advantage: a strict no-pet building, perfect for anyone with allergies or those who value a fresh, dander-free living environment. Steps from local markets, boutique shops, cafés, restaurants, downtown and the University, this location blends convenience with upscale comfort. A perfect fit for professionals, students, and anyone seeking a quiet, elevated place to call home. This CORNER suite has been upgraded with a chef-worthy kitchen boasting granite countertops, newer high-end stainless steel appliances, fresh paint, and a premium lighting package. Entertain in style outdoors with a large veranda featuring gas hookups, or snuggle indoors by the fireplace. Additional features include custom closet built-ins, laminate flooring, Hunter Douglas shades, 9-foot ceilings, and concrete and steel construction. TITLED Underground Parking & Storage Locker. (id:39198)
Property Details
Interior
Features
Main level Floor
Living room
Dining room
Kitchen
Primary Bedroom
Condo Details
Inclusions
Property History
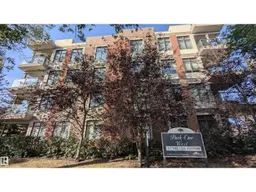 54
54
