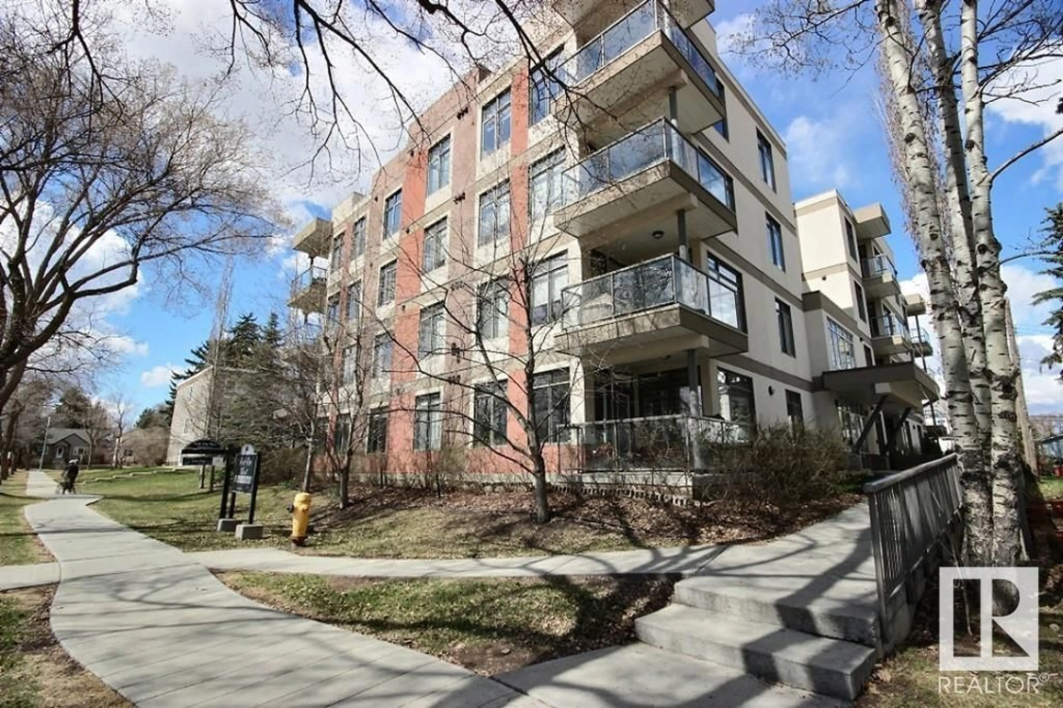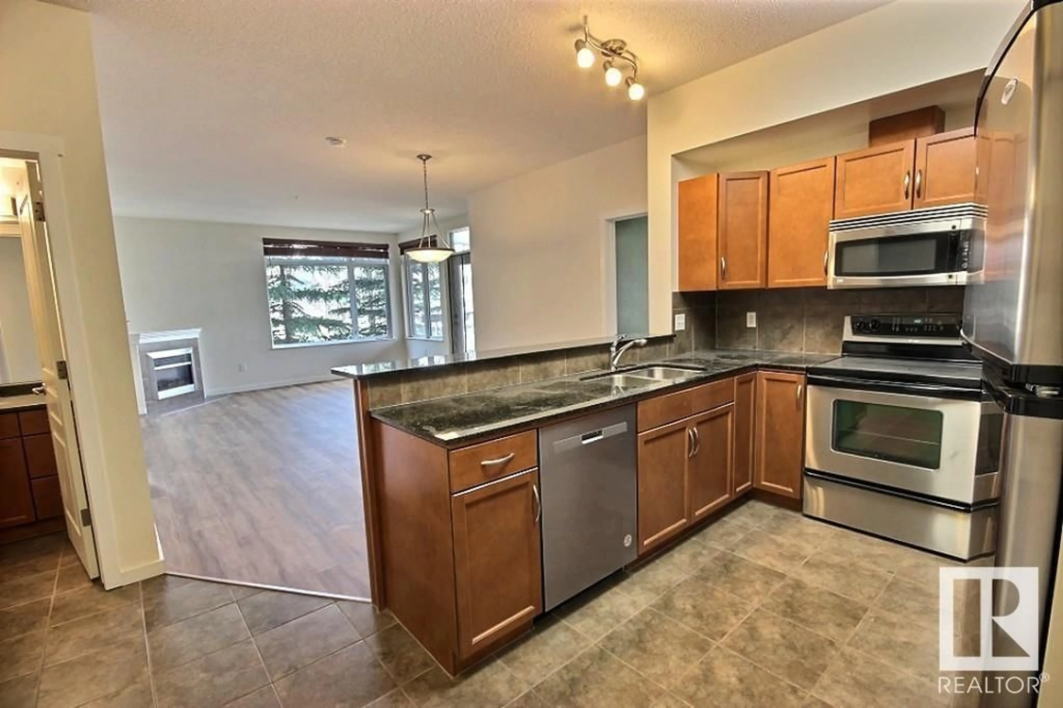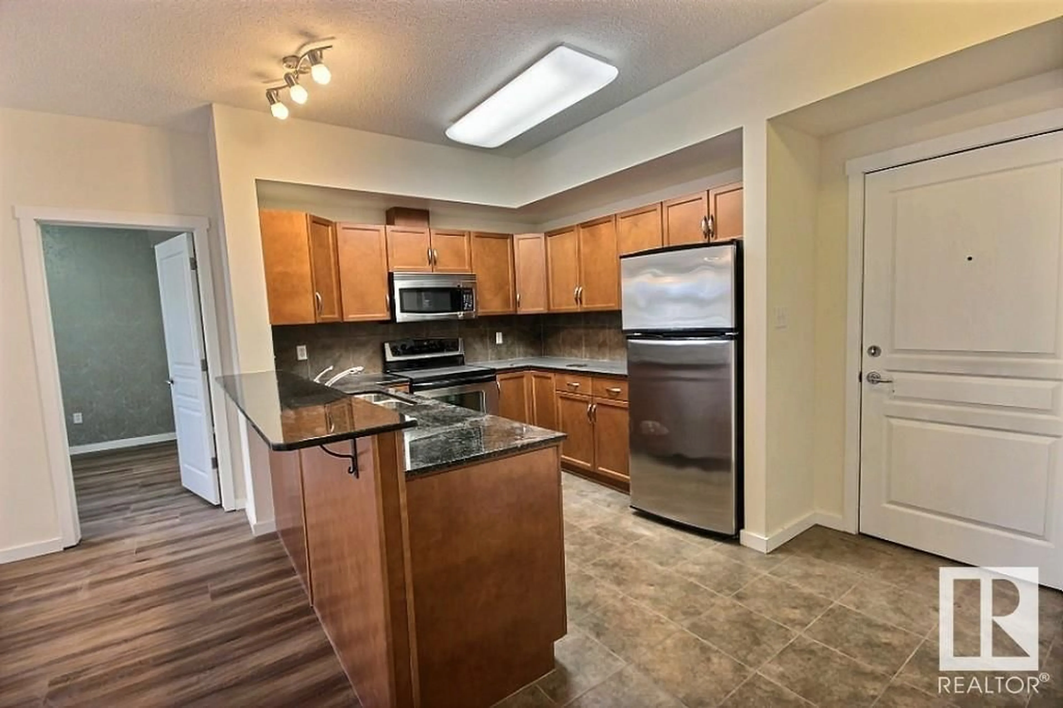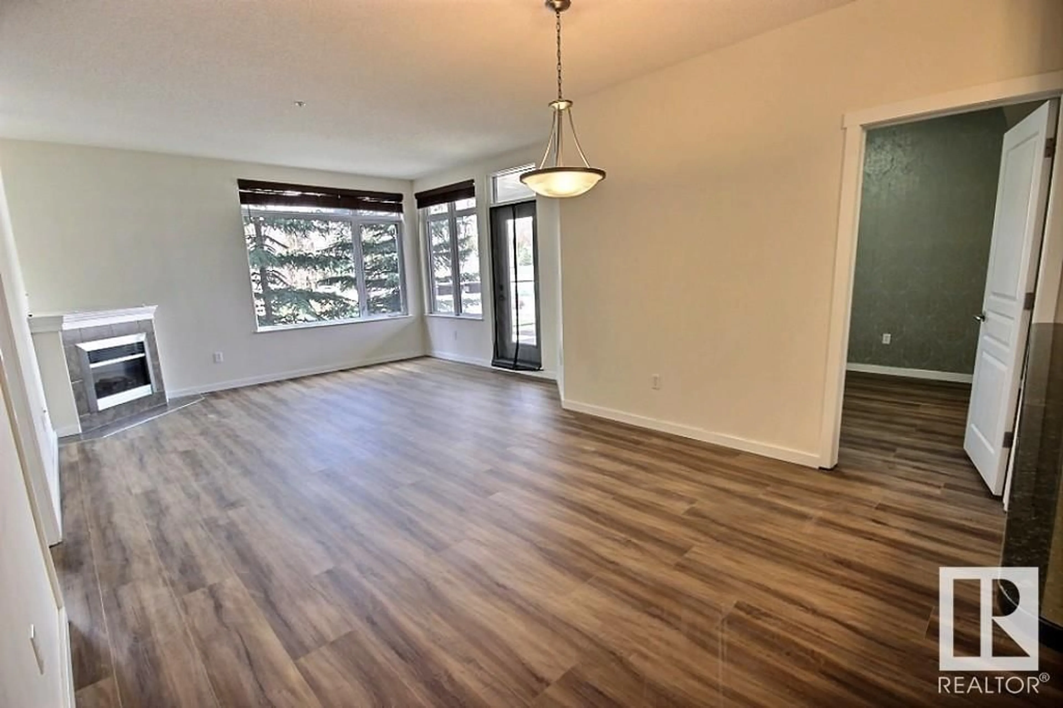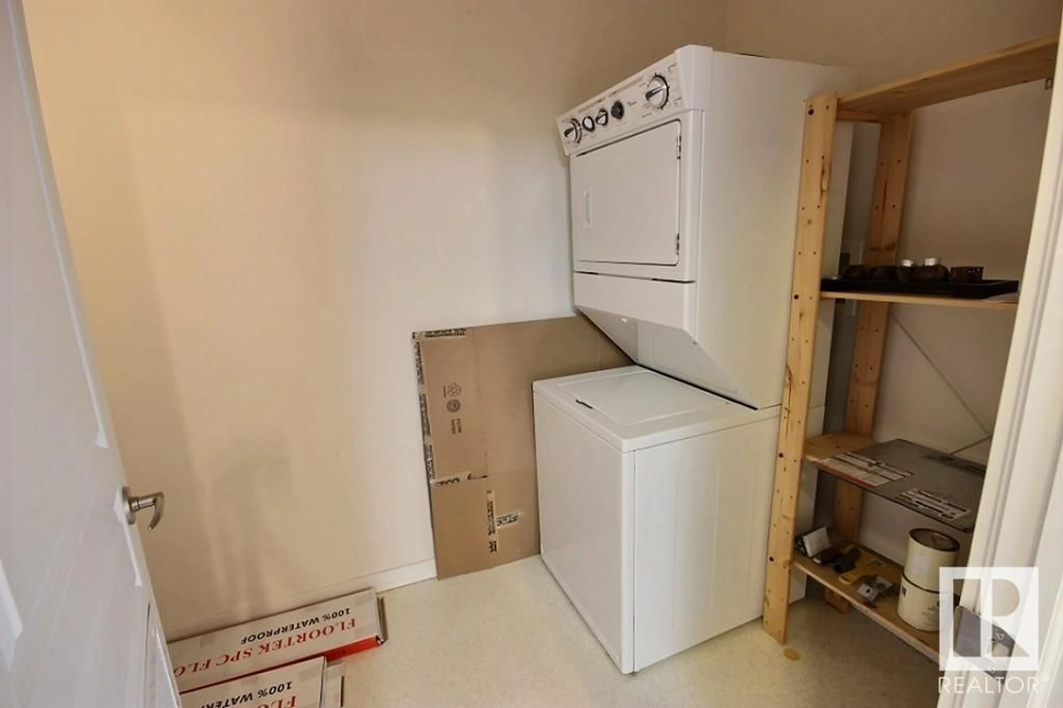204 - 11140 68 AV, Edmonton, Alberta T6H2C2
Contact us about this property
Highlights
Estimated ValueThis is the price Wahi expects this property to sell for.
The calculation is powered by our Instant Home Value Estimate, which uses current market and property price trends to estimate your home’s value with a 90% accuracy rate.Not available
Price/Sqft$342/sqft
Est. Mortgage$1,413/mo
Maintenance fees$678/mo
Tax Amount ()-
Days On Market16 days
Description
Fantastic 2 bed/2 bath condo in the desirable Park One West building. This Corner unit a a CONCRETE building has all brand new floors and loads of privacy. Located in Parkallen this home features granite counters, s.s. appliances, a large living area w/corner gas fireplace, central A/C, and a massive deck. Good sized primary suite w/walk-in closet and 3-pc ensuite, second bedroom close to 4-pc bath, laundry/storage area, with titled underground parking and an extra storage cage in front of that! The building also has an exercise room on the 2nd floor (same as his unit), meeting/social room on the 3rd floor). Located across from a park and minutes to the U of A, Whyte Avenue, and public transit. This is a great investment in one of Edmonton's best mature neighborhoods! (id:39198)
Property Details
Interior
Features
Basement Floor
Living room
Condo Details
Inclusions
Property History
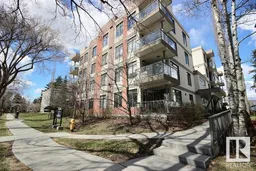 19
19
