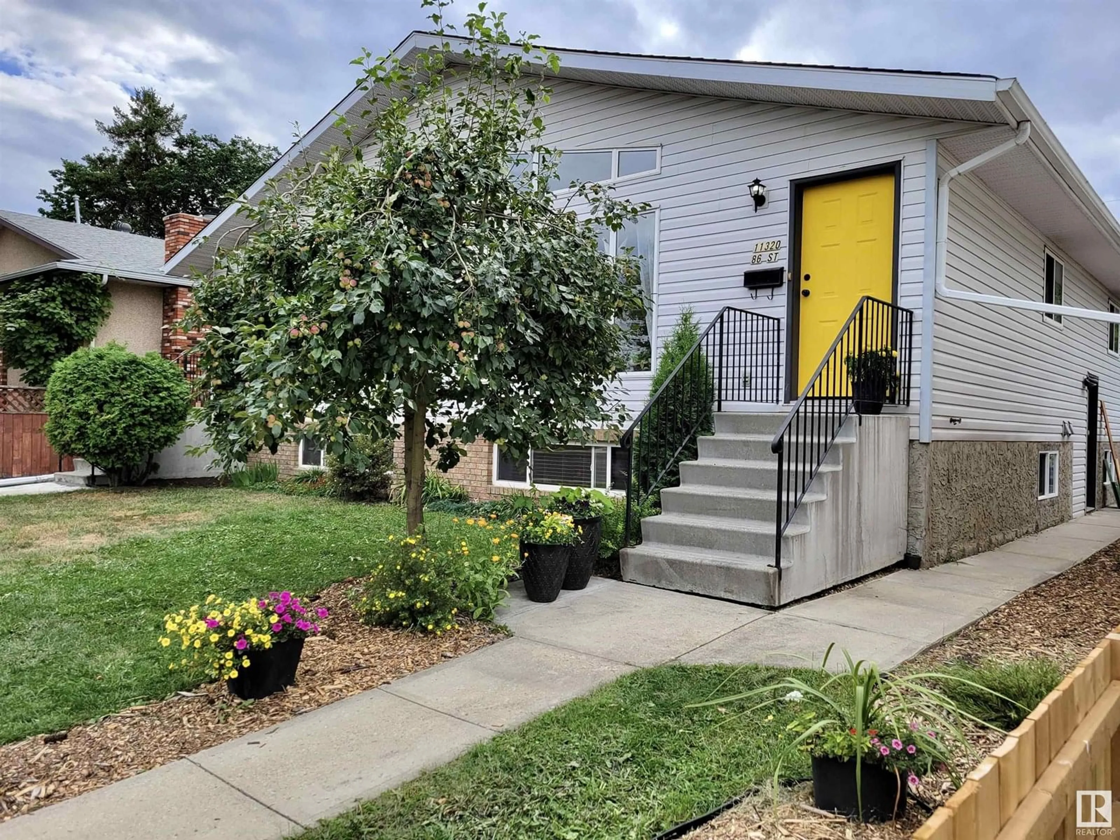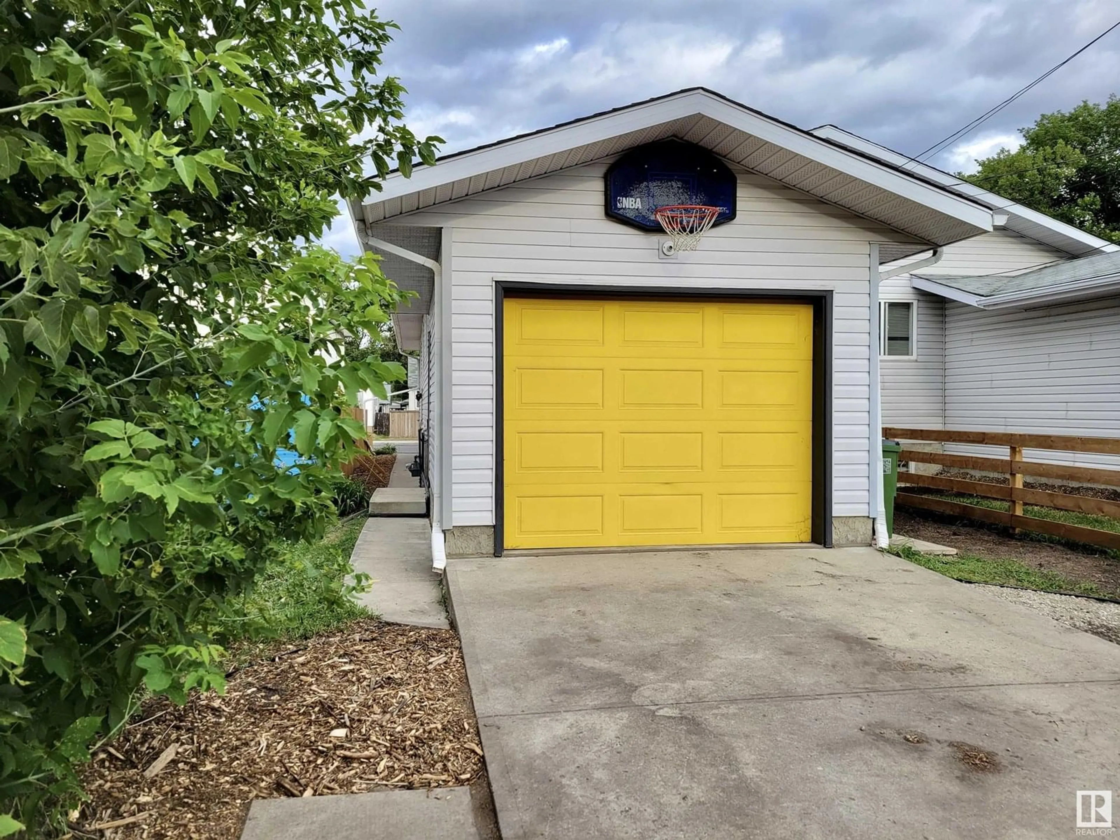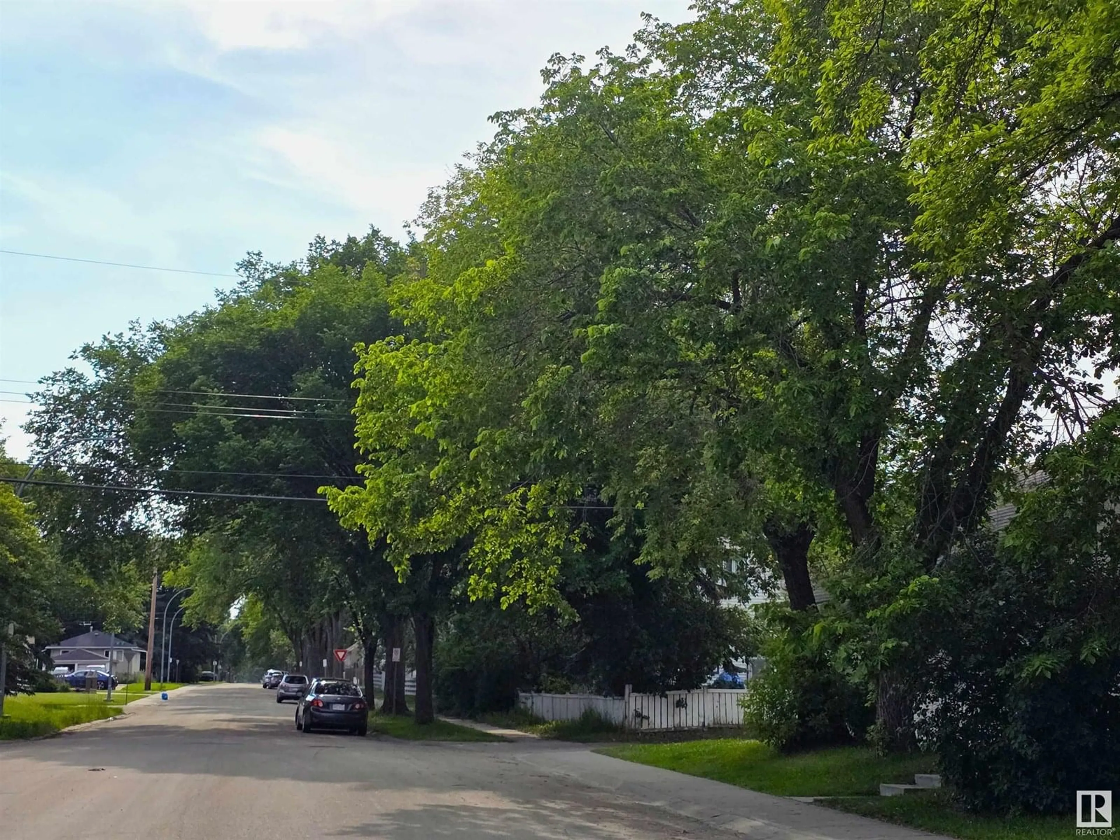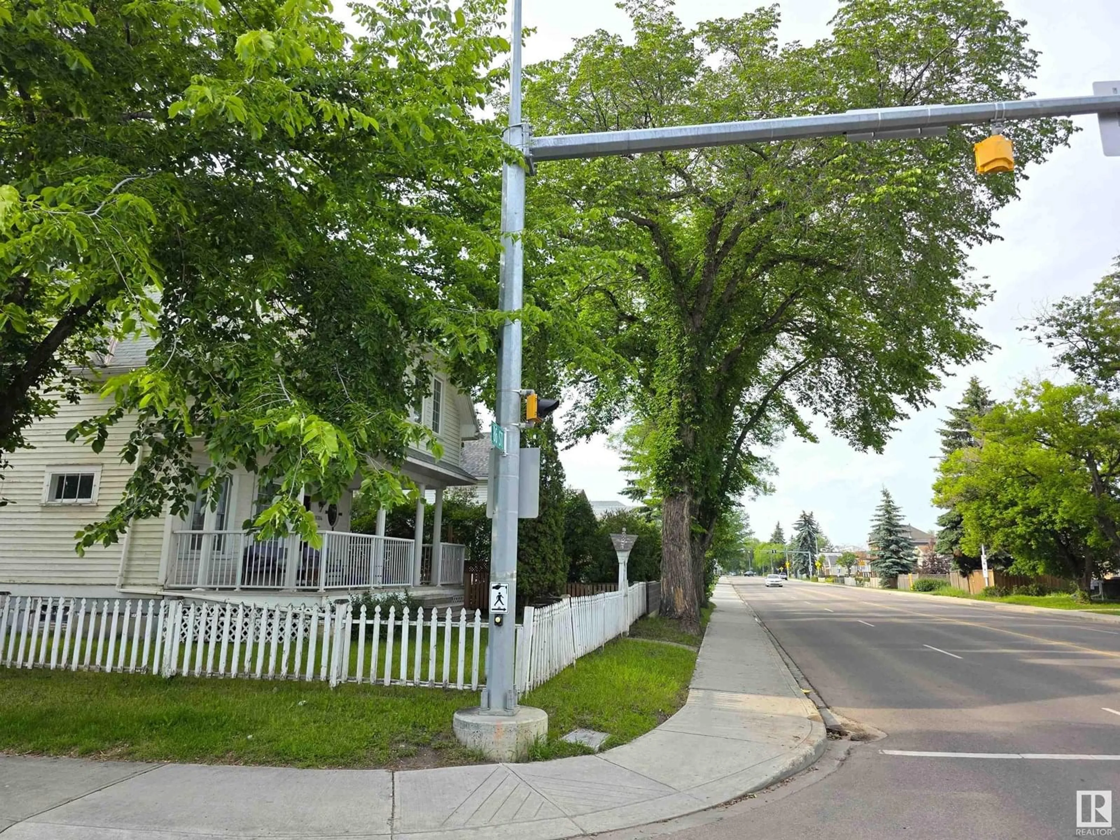11320 86 ST, Edmonton, Alberta T5B3J1
Contact us about this property
Highlights
Estimated ValueThis is the price Wahi expects this property to sell for.
The calculation is powered by our Instant Home Value Estimate, which uses current market and property price trends to estimate your home’s value with a 90% accuracy rate.Not available
Price/Sqft$320/sqft
Est. Mortgage$1,460/mo
Tax Amount ()-
Days On Market15 hours
Description
Income earning in-law suite! Separate entrance & laundry! New Trane Furnace & central Air Con. This is your affordable opportunity to live centrally! Great location with a short distance to Downtown, Commonwealth Recreation centre, NAIT, Kingsway Mall, U of A LRT. This up & coming neighborhood is now being desired by investors & Downtown professionals looking for a short commute to work. Fantastic Culture in the area! Perfect for Foodies..amazing retaurants nearby! Conveniently located near groceries and local shopping. Many new windows & new updated Plumbing! Newer modern Bathrooms. Featuring vaulted Large tall windows that allow a happy light to illuminate the open concept living space. 3 bedrooms up and 2 bedrooms down in the fully finished in-law suite. Gorgeous granite counter tops, maple cabinets, new stainless appliances in kitchen, porceline tile floor & eco bamboo floor in the basement. Very little exterior maintenance. No backyard to mow. Single detached garage. Excellent Half-Duplex neighbour. (id:39198)
Property Details
Interior
Features
Main level Floor
Living room
5.1 x 3.43Dining room
3.15 x 2.62Kitchen
3.15 x 2.73Primary Bedroom
4.26 x 2.42Exterior
Parking
Garage spaces -
Garage type -
Total parking spaces 2
Property History
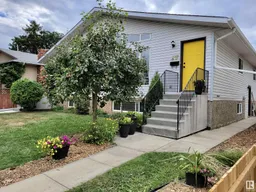 55
55
