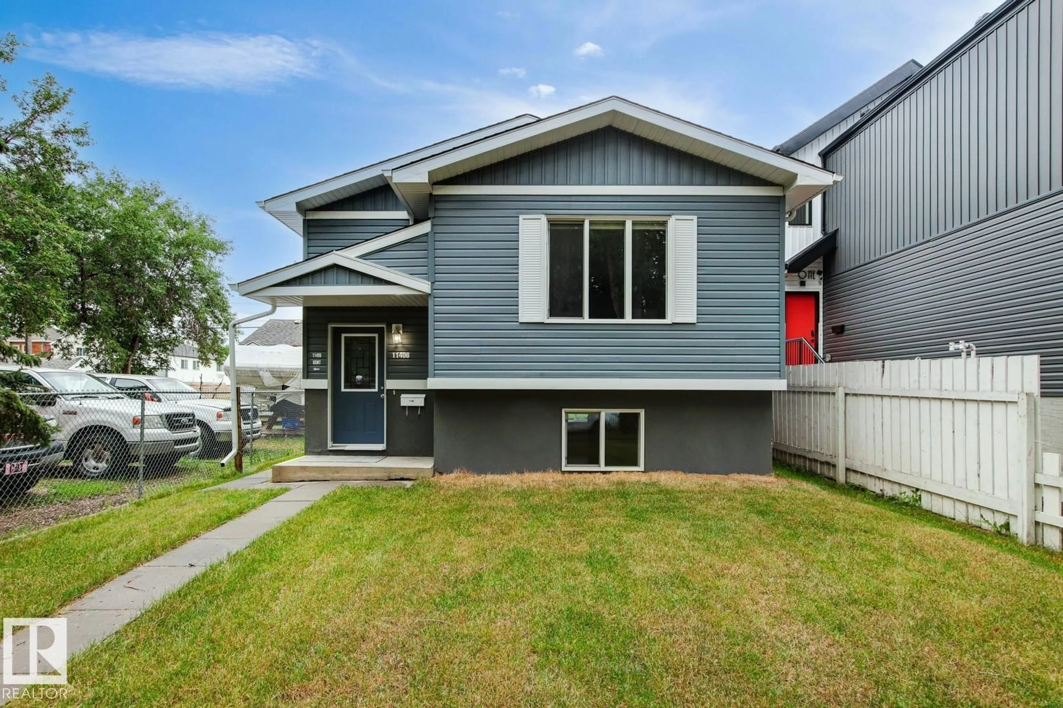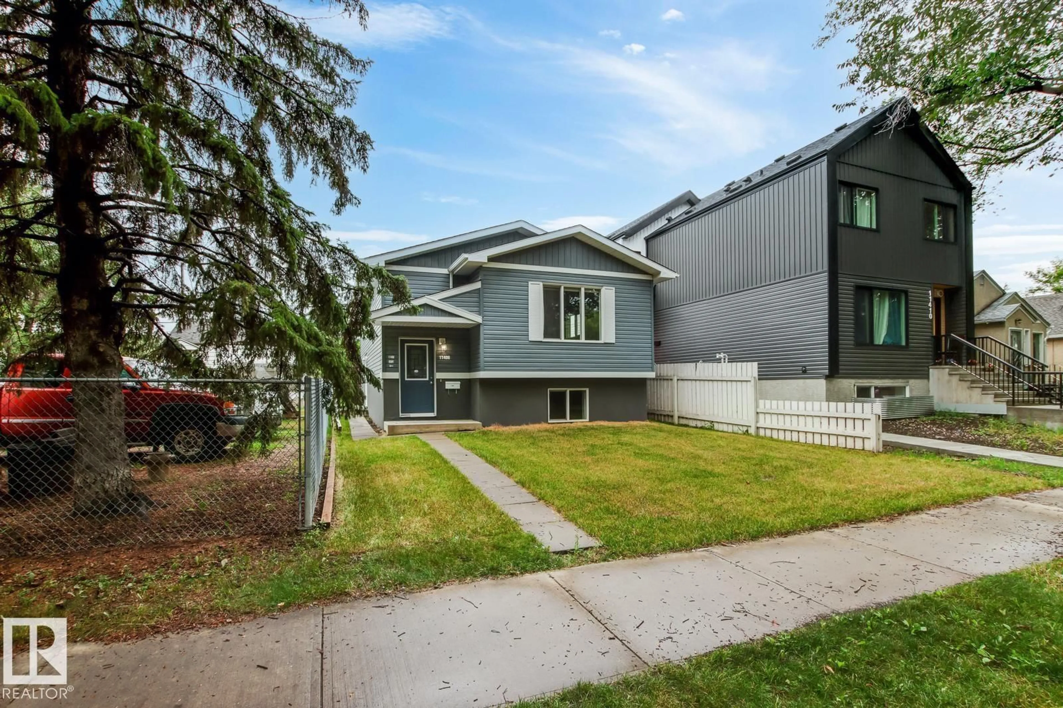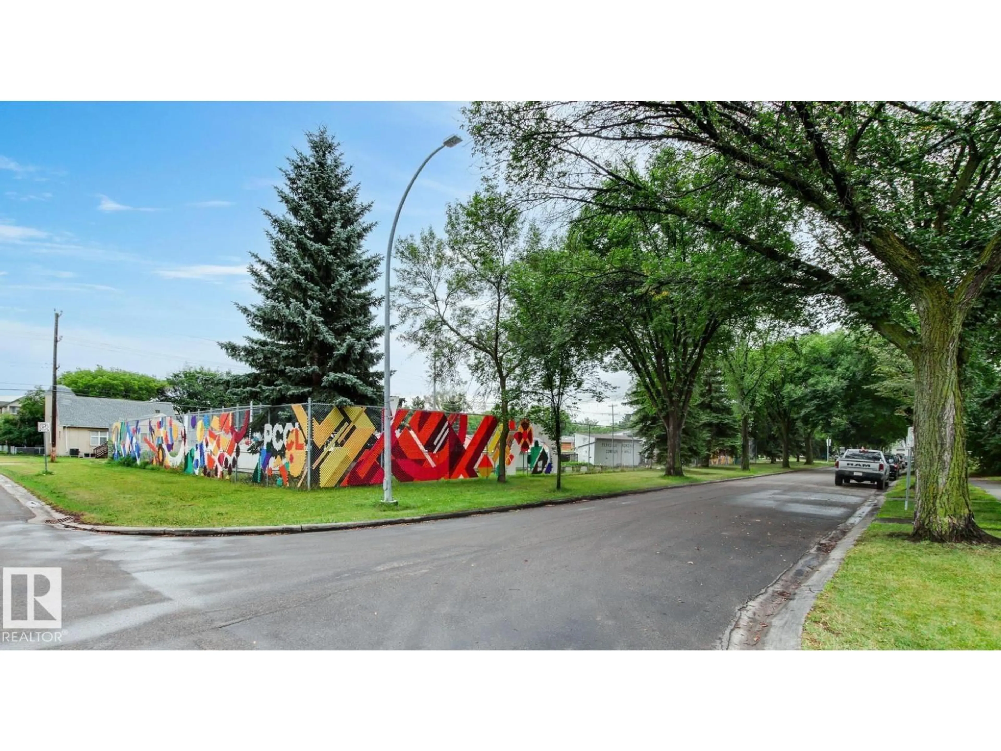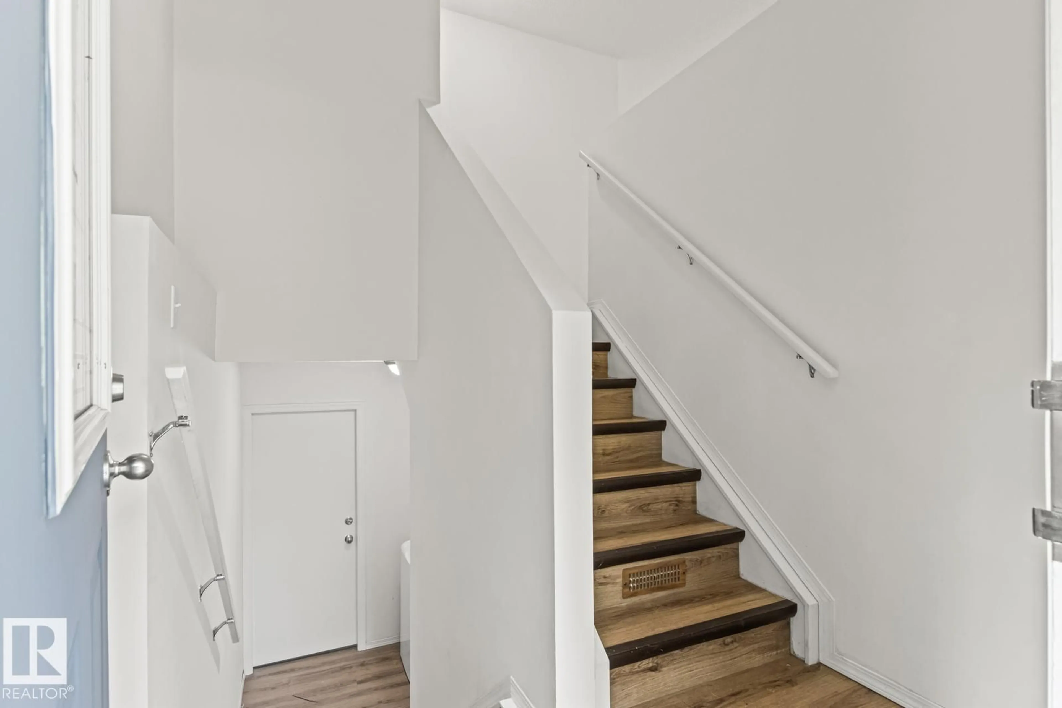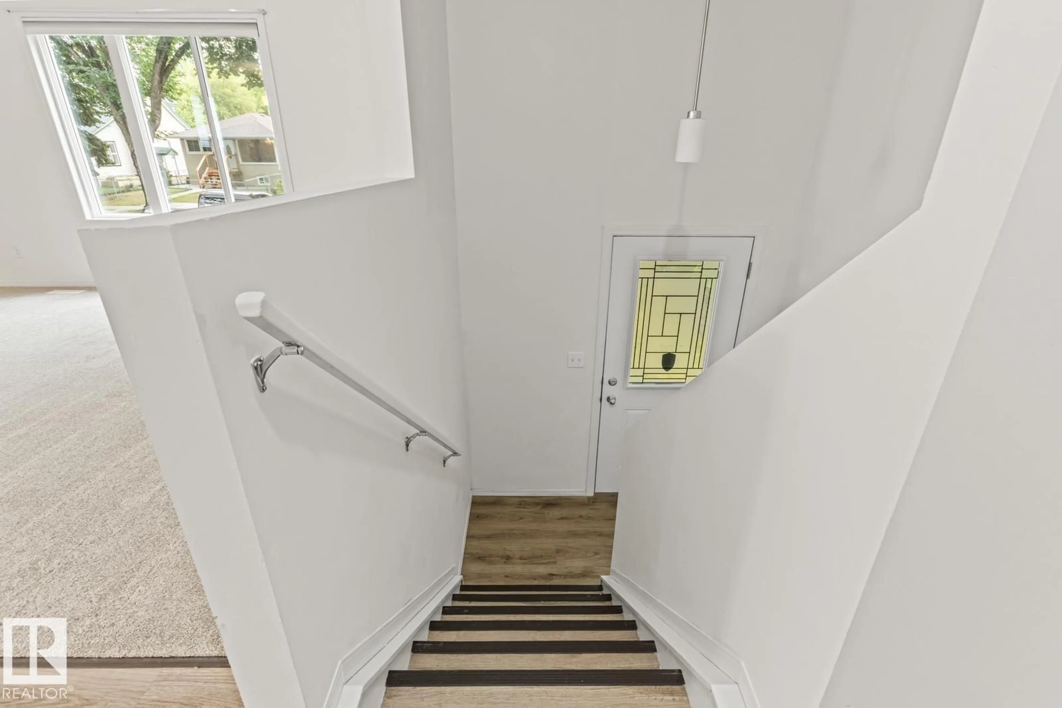NW - 11406 85 ST, Edmonton, Alberta T5B3C9
Contact us about this property
Highlights
Estimated valueThis is the price Wahi expects this property to sell for.
The calculation is powered by our Instant Home Value Estimate, which uses current market and property price trends to estimate your home’s value with a 90% accuracy rate.Not available
Price/Sqft$392/sqft
Monthly cost
Open Calculator
Description
LEGAL SUITE, offering an opportunity to generate income. You can choose to reside in the charming 2-bedroom upper suite or the cozy 1-bedroom lower suite, while renting out the other. Alternatively, you can opt to maximize your earnings by leasing both units for a robust cash flow. The builder's commitment to quality is evident, with substantial investments in upgrades that contribute to a more sustainable and energy-efficient home. These enhancements include R-24 insulated concrete form (ICF) basement walls, R-24 insulation, R-40 attic insulation, and energy-efficient LED lighting throughout, resulting in significant savings on monthly utility bills. The home's ingenious layout emphasizes complete independence, with separate entrances, laundry facilities, heating systems, water supplies, and electricity meters for each suite. As a bi-level property, both levels are flooded with an abundance of natural light, thanks to the expansive windows. Don't sleep on it, sleep in it (id:39198)
Property Details
Interior
Features
Main level Floor
Primary Bedroom
Bedroom 2
Property History
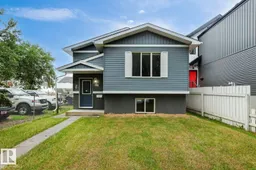 64
64
