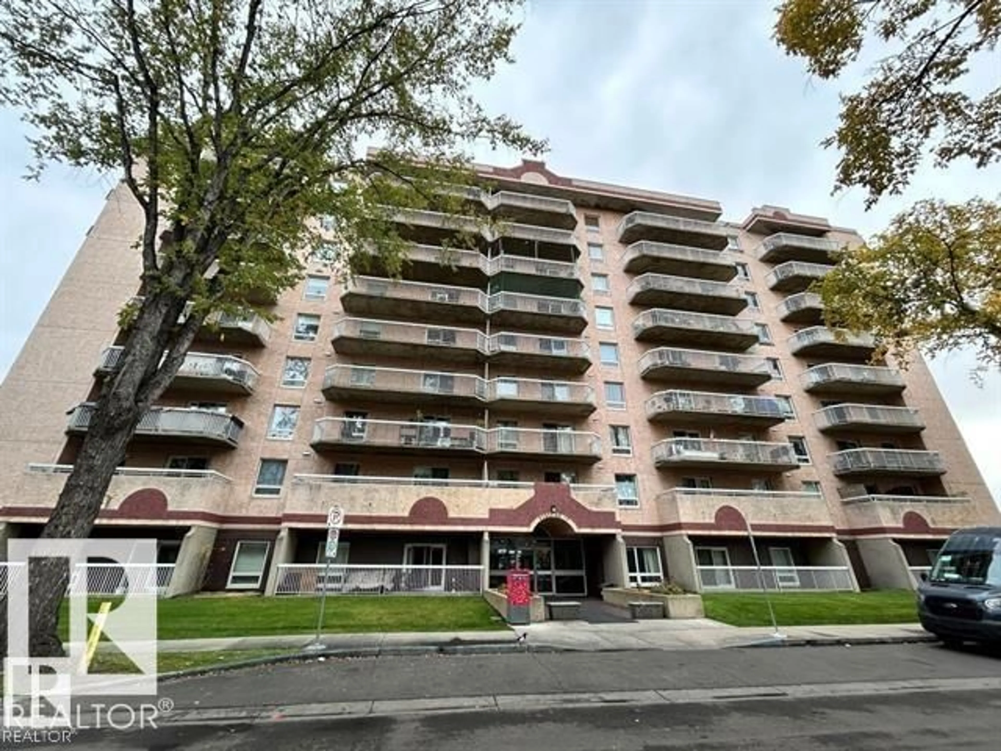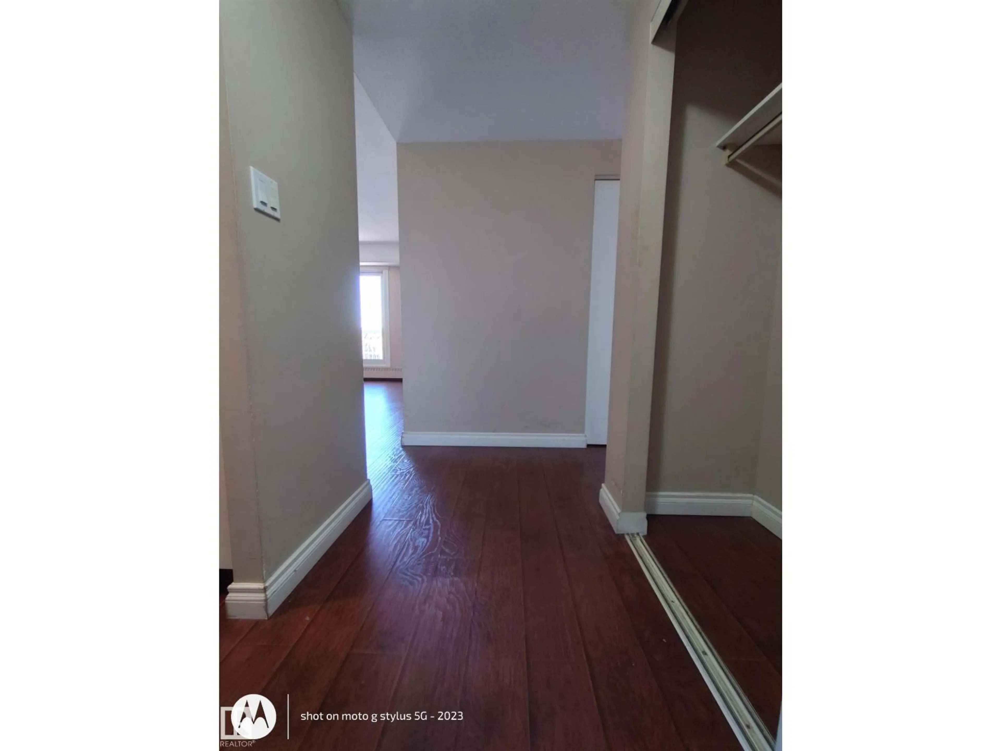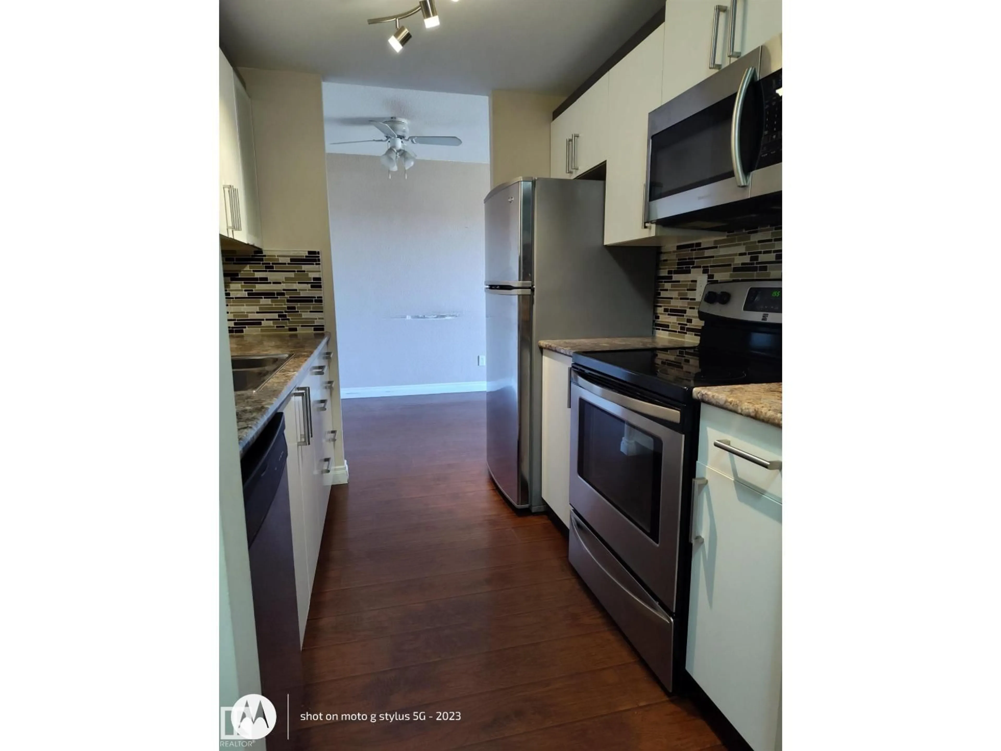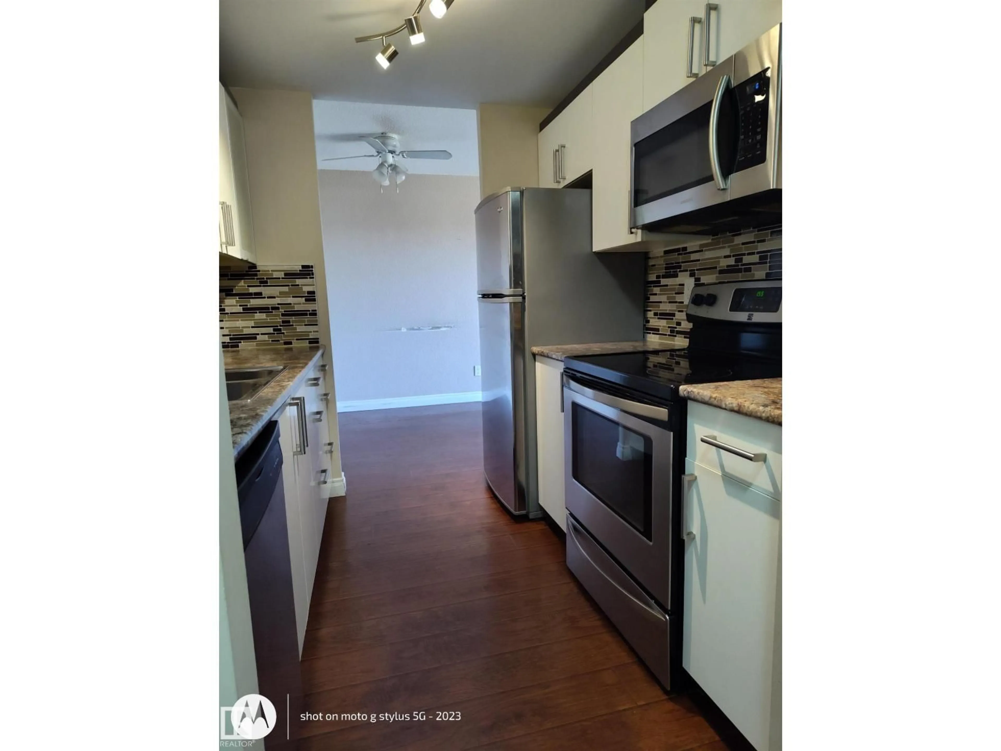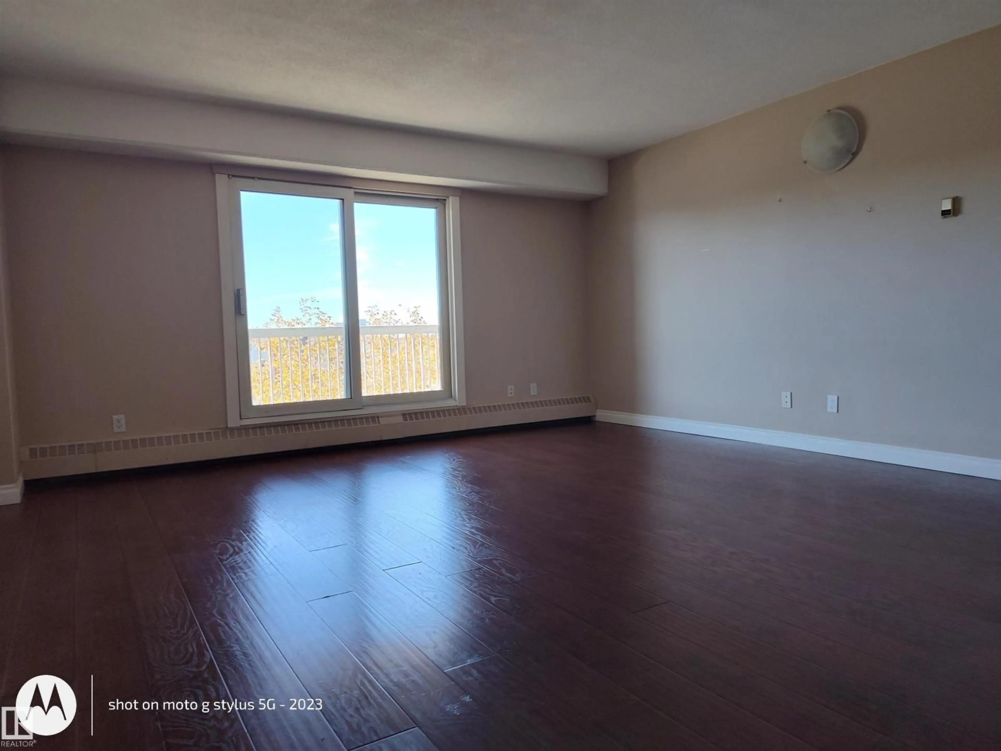NW - 809 11211 85 ST, Edmonton, Alberta T5R4T7
Contact us about this property
Highlights
Estimated valueThis is the price Wahi expects this property to sell for.
The calculation is powered by our Instant Home Value Estimate, which uses current market and property price trends to estimate your home’s value with a 90% accuracy rate.Not available
Price/Sqft$153/sqft
Monthly cost
Open Calculator
Description
SPACIOUS CONDO HIGHRISE AT 809, 11211 85 ST NW, EDMONTON, AB. THIS UNIT WAS REOVATED IN 2014 WITH ALL NEW KITCHEN CABINET, APPLIANCES, BATHROOM, FLOORING, PAINTING, LIGHT FIXTURES, ETC. THE UNIT HAS ENTRY, LIVING ROOM, DINING ROOM, WHITE KITCHEN, 2 BEDROOMS, 1 LARGE FULL BATH. COIN LAUNDRY IS ON THE MAIN FLOOR, THE 4, 5, 7 FLOOR. EACCH FLOOR HAS GARBAGE CHUTE OR BRING YOUR GARBAGE TO THE MAIN FLOOR GARBAGE ROOM. MONTHLY CONDO FEE IS ABOUT $480.00 INCLUDES 1 ASSIGNED UNDERGROUND PARKING #4, GAS, WATER, BUILDING INSURANCE, RESERVED FUND CONTRIBUTION, COMMON AREA MAINTENANCE, ETC. PROPERTY TAX IS ABOUT $1300 FOR 2025. (id:39198)
Property Details
Interior
Features
Main level Floor
Living room
Dining room
Kitchen
Primary Bedroom
Condo Details
Inclusions
Property History
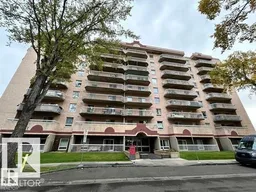 19
19
