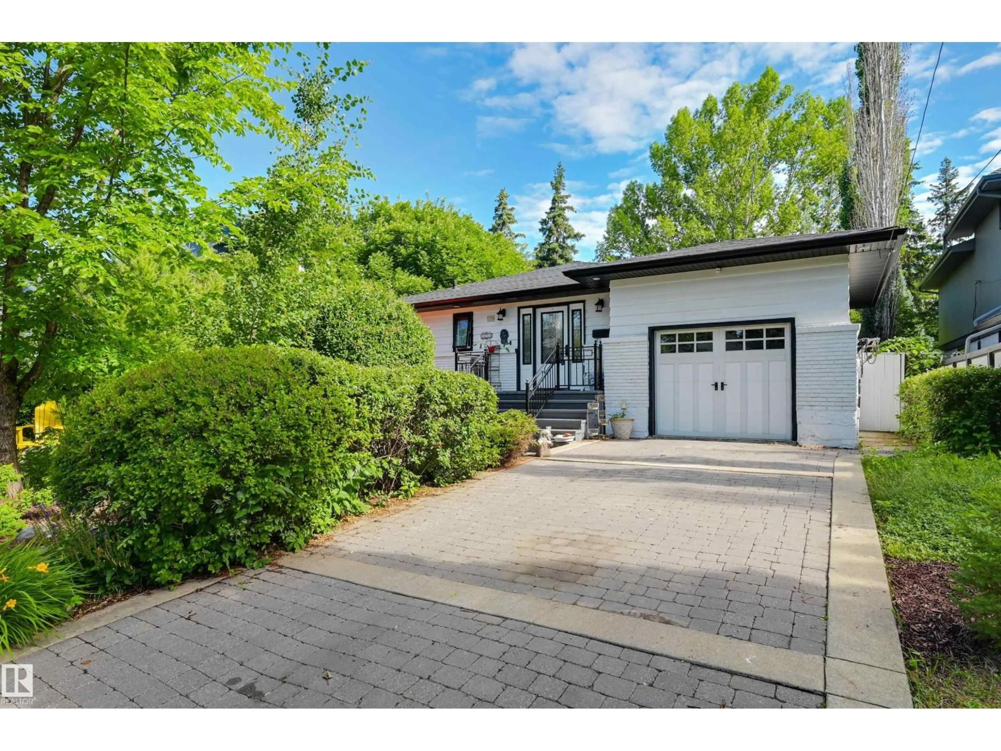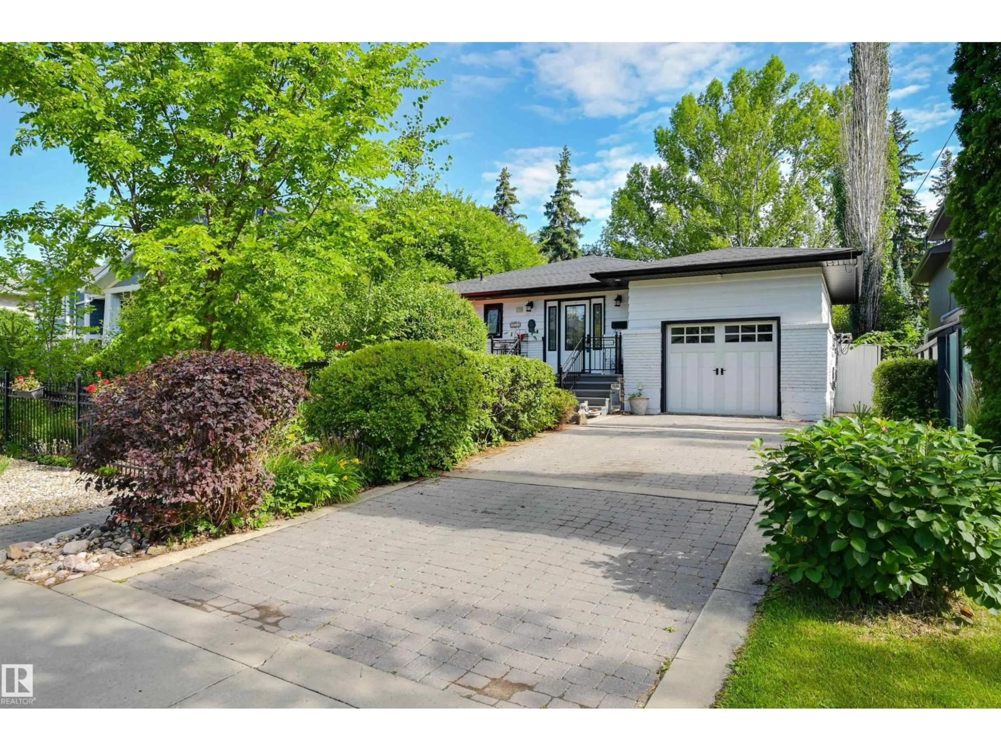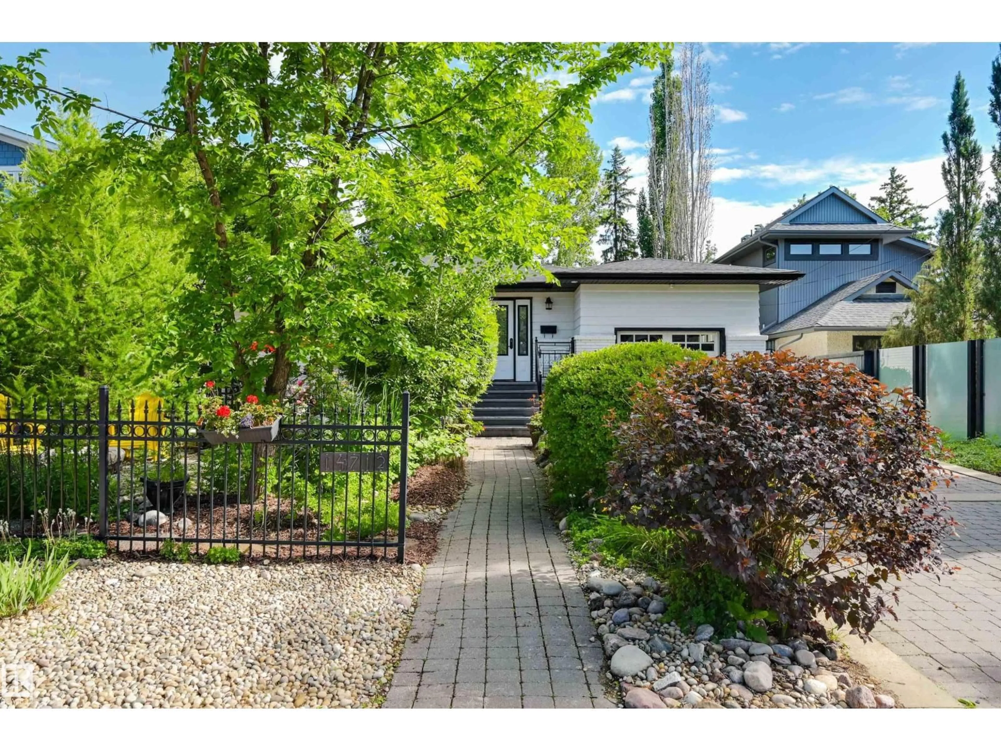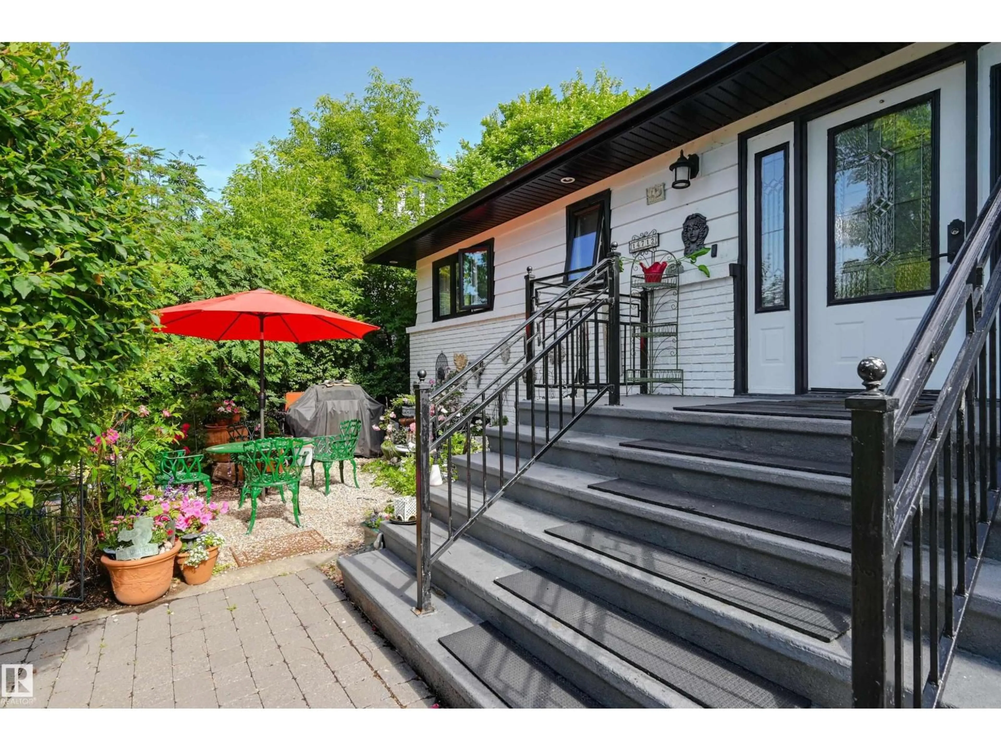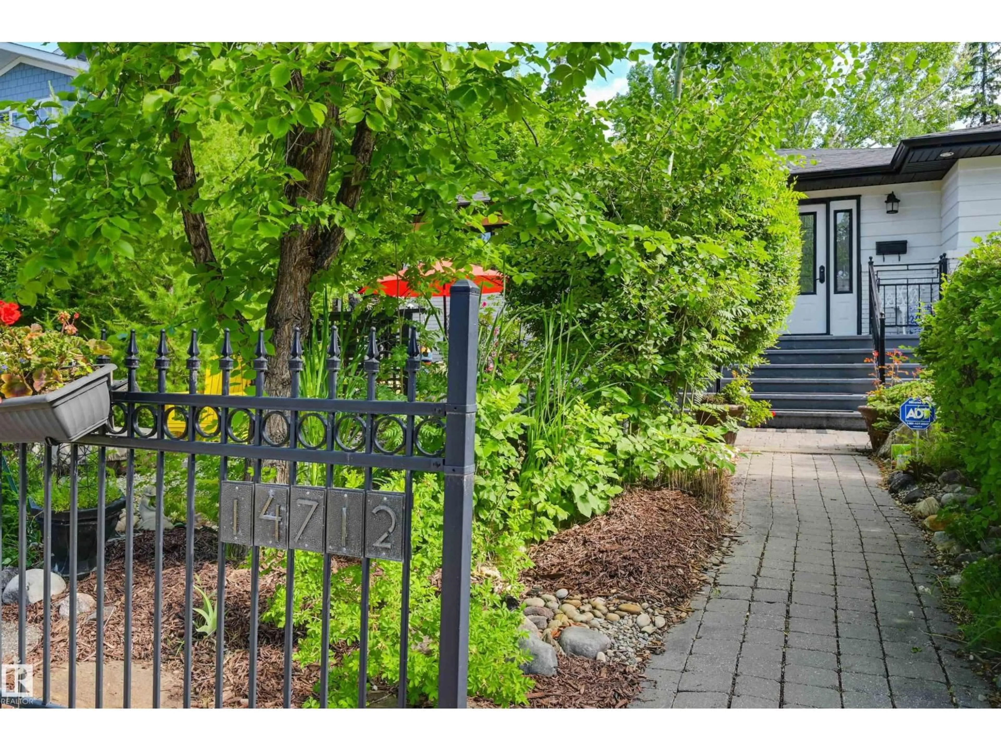14712 PARK DR, Edmonton, Alberta T5R5V4
Contact us about this property
Highlights
Estimated valueThis is the price Wahi expects this property to sell for.
The calculation is powered by our Instant Home Value Estimate, which uses current market and property price trends to estimate your home’s value with a 90% accuracy rate.Not available
Price/Sqft$513/sqft
Monthly cost
Open Calculator
Description
Welcome to this one-of-a-kind bungalow oasis nestled in one of Edmonton’s most coveted locations, backing directly onto the ravine. Surrounded by nature, this lovingly upgraded home offers peace, privacy, and timeless style. Step inside to discover a thoughtfully designed layout featuring 2 spacious bedrooms + a den & 2 full bathrooms on the main floor. The heart of the home is the expansive great room, showcasing an open-concept chef’s kitchen with high-end appliances, custom cabinetry, & an oversized island, perfect for entertaining. The adjoining dining room, bathed in natural light from skylights, & the cozy living room with a fireplace all boast breathtaking views into the ravine through massive windows that blur the line between indoors & out. Downstairs, the fully finished lower level offers endless possibilities with a large bedroom, a deluxe bathroom, a private gym, & a versatile bonus room ideal for media, hobbies, or guests. Rare opportunity to own a luxurious retreat in the heart of the city. (id:39198)
Property Details
Interior
Features
Main level Floor
Living room
5.82 x 4.86Dining room
5.84 x 3.14Kitchen
5.69 x 3.77Bedroom 2
3.69 x 2.89Property History
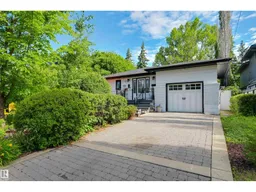 60
60
