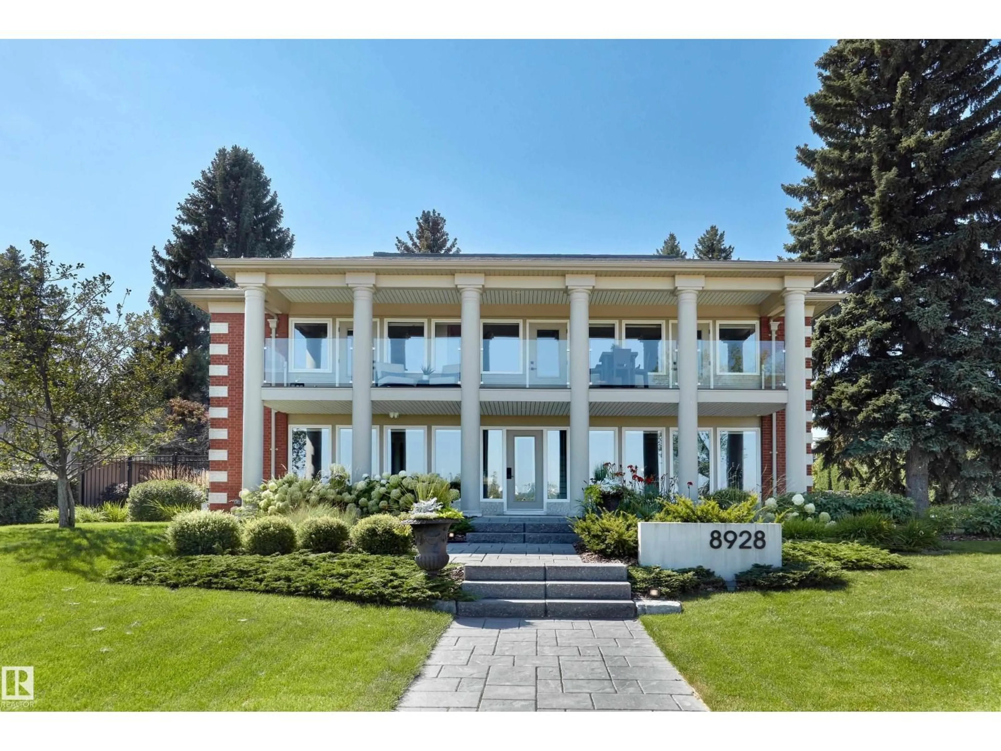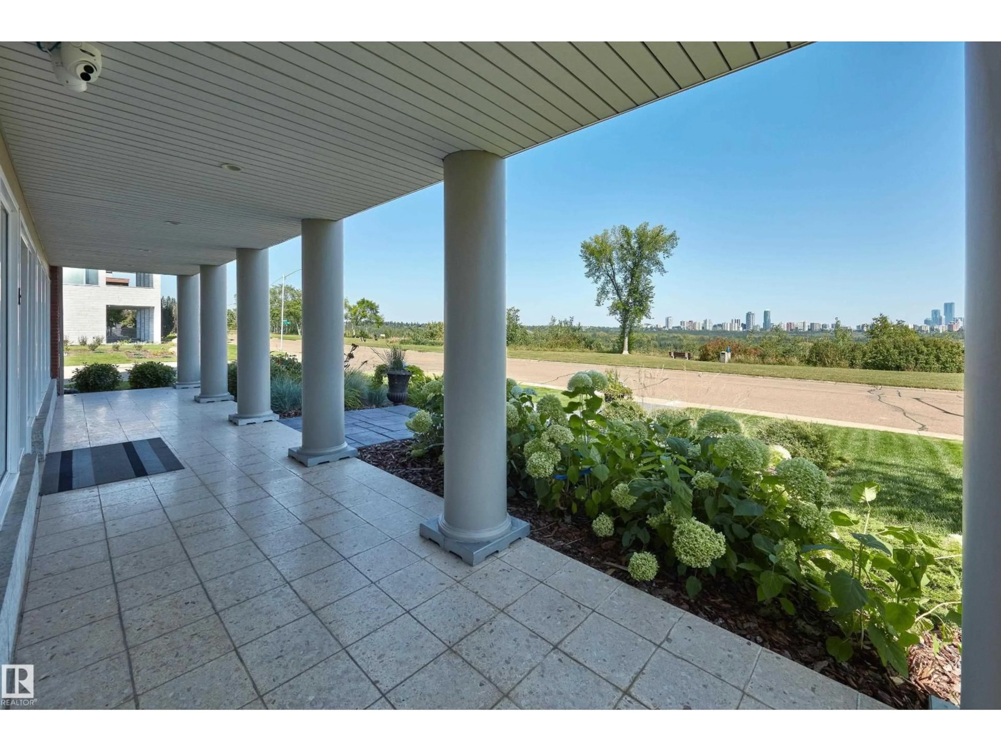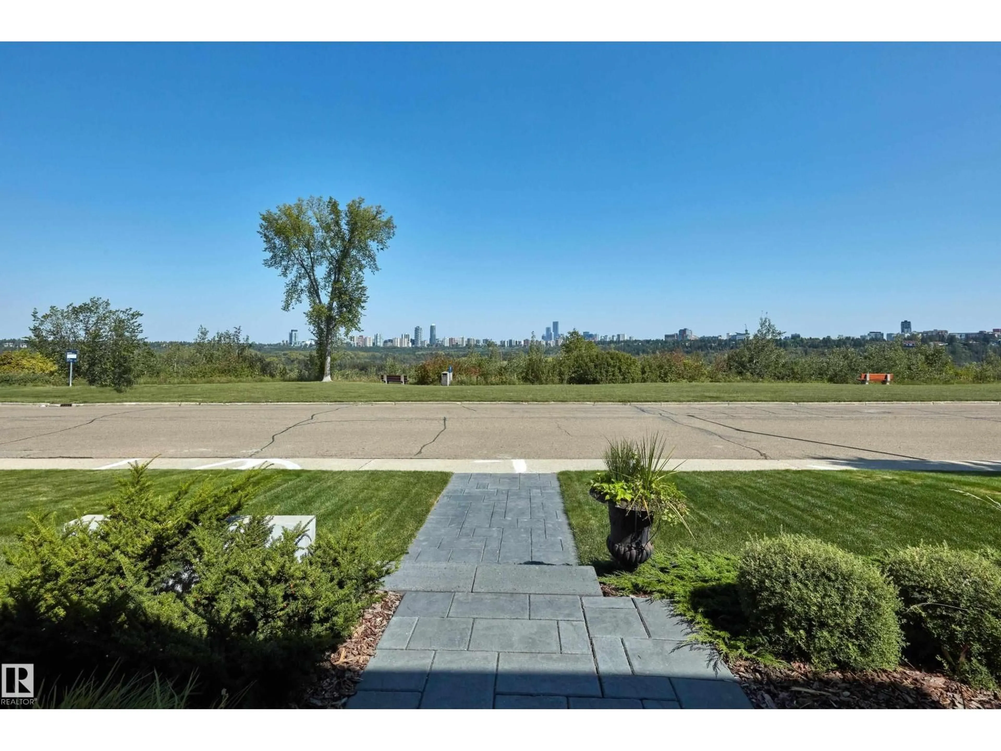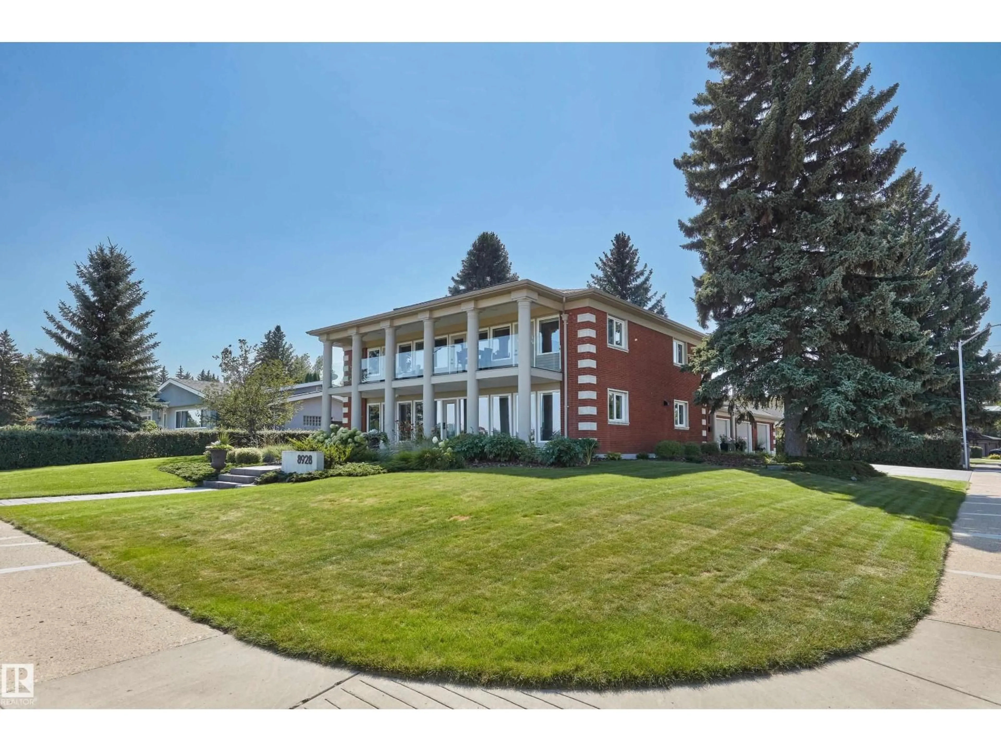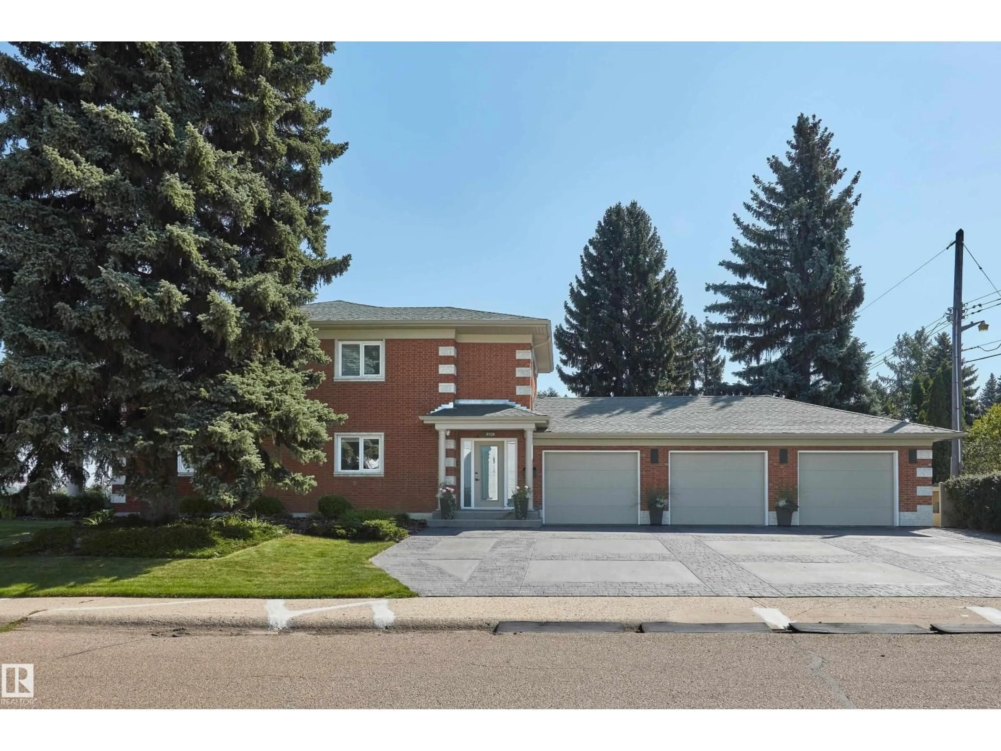8928 VALLEYVIEW DR, Edmonton, Alberta T5R5T5
Contact us about this property
Highlights
Estimated valueThis is the price Wahi expects this property to sell for.
The calculation is powered by our Instant Home Value Estimate, which uses current market and property price trends to estimate your home’s value with a 90% accuracy rate.Not available
Price/Sqft$1,034/sqft
Monthly cost
Open Calculator
Description
Commanding one of the most breathtaking vantage points in Edmonton, this Georgian-inspired estate offers uninterrupted views of the river valley and iconic downtown skyline. Fully reimagined in 2000 by Rescom Construction, renowned architects, and master craftsmen, the home blends timeless architecture with enduring quality. Expansive windows flood the interior with natural light, while a second-floor patio with invisible glass rails invites you to take in breathtaking vistas. Inside, elegant stone surfaces, bespoke detailing, and a gas fireplace define spaces designed for both grand entertaining and intimate moments. The private backyard provides a rare retreat, balanced by the convenience of a triple-car garage. A home of this caliber is not simply a residence, it is a statement of legacy, offering the discerning buyer an unparalleled lifestyle. (id:39198)
Property Details
Interior
Features
Main level Floor
Mud room
3.93 x 2.01Living room
9.44 x 4.84Dining room
5.05 x 4.92Kitchen
4.95 x 5.84Exterior
Parking
Garage spaces -
Garage type -
Total parking spaces 6
Property History
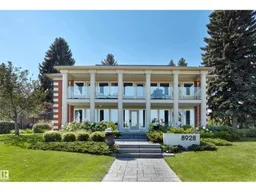 46
46
