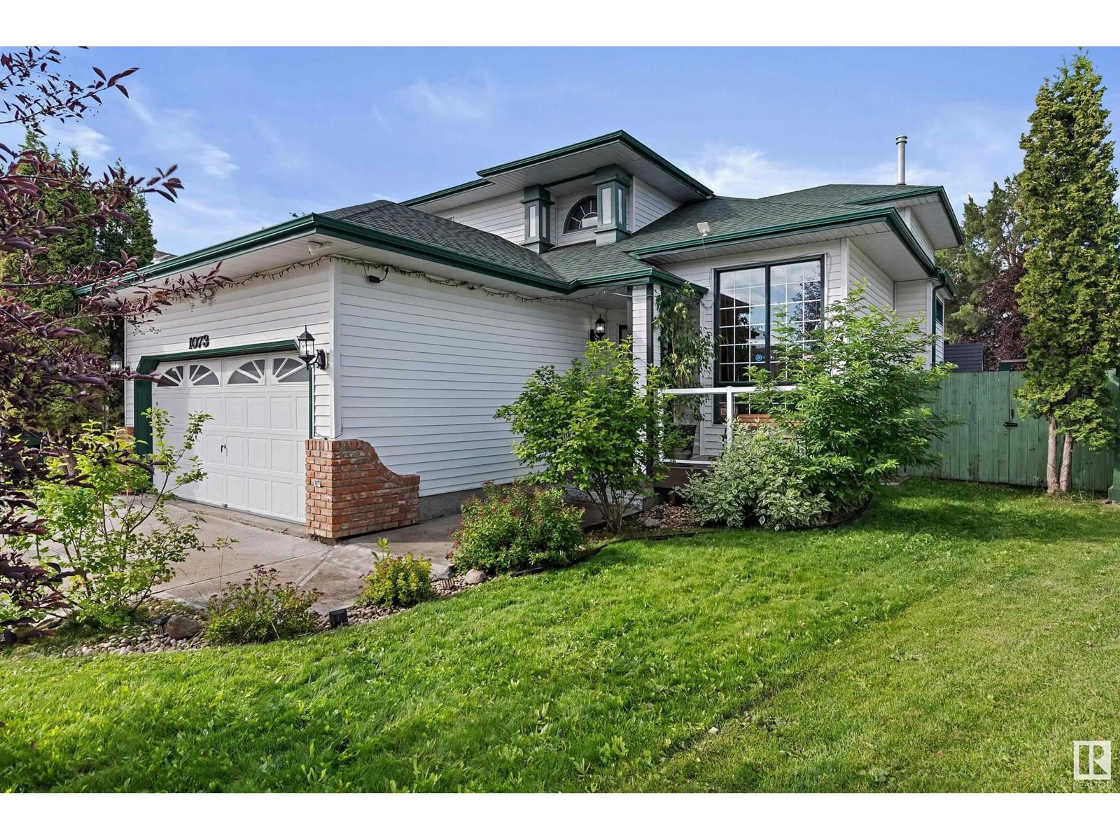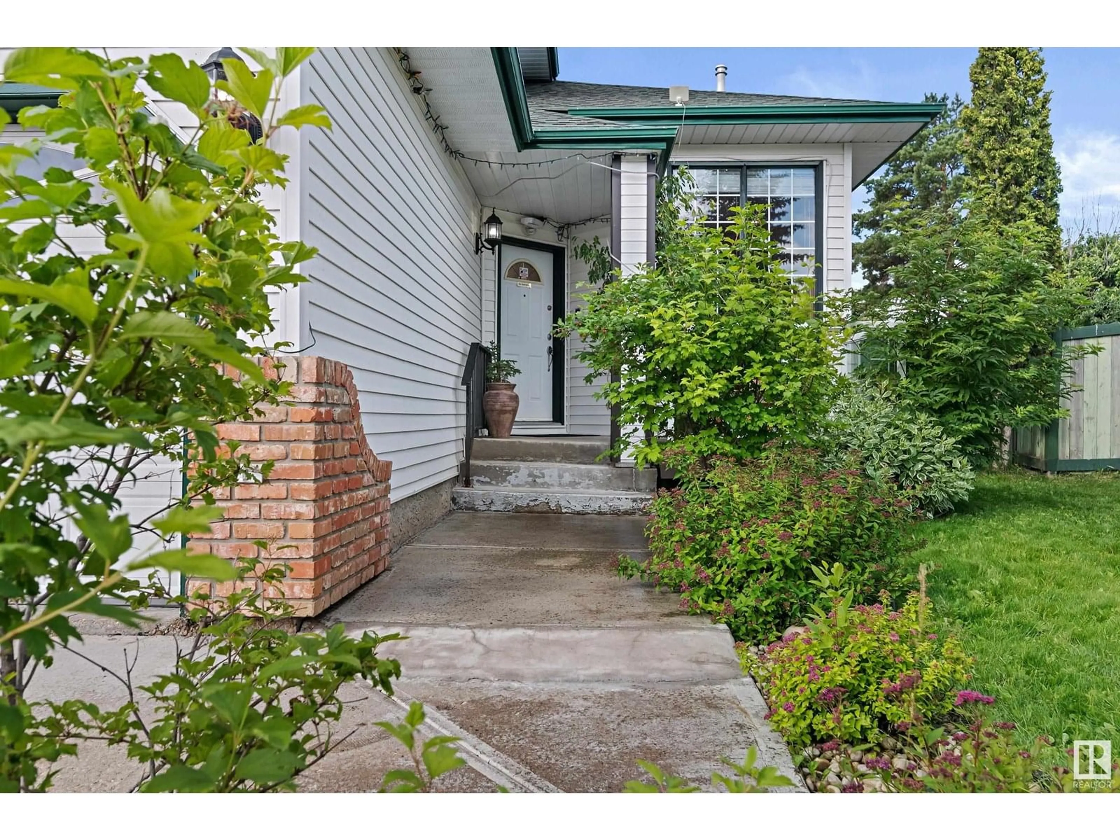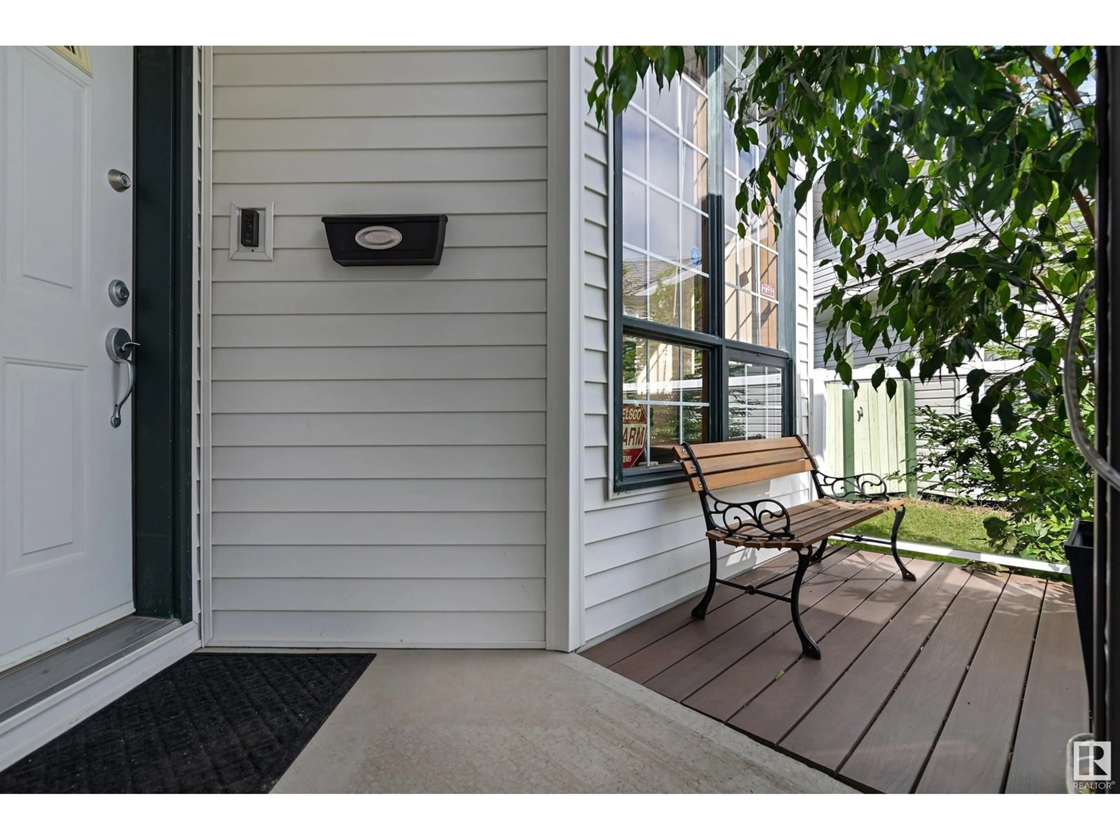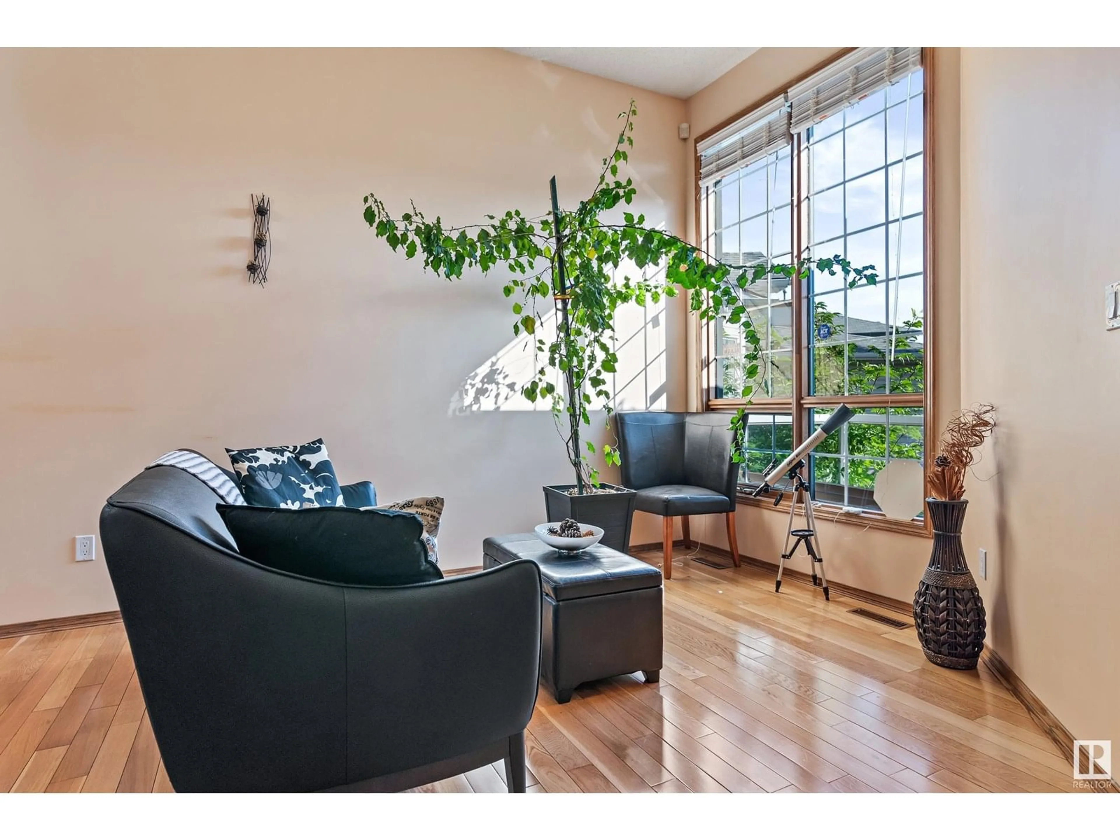1073 POTTER GREENS DR, Edmonton, Alberta T5T6A5
Contact us about this property
Highlights
Estimated valueThis is the price Wahi expects this property to sell for.
The calculation is powered by our Instant Home Value Estimate, which uses current market and property price trends to estimate your home’s value with a 90% accuracy rate.Not available
Price/Sqft$295/sqft
Monthly cost
Open Calculator
Description
Welcome to this beautifully upgraded 2-storey home in sought-after Lewis Estates. Nestled on a quiet pie-shaped lot, this home features a bright, open layout with large windows, a cozy fireplace, and over 1,800 sq ft plus a fully finished basement. The kitchen has been tastefully renovated with new countertops, backsplash, sink, and faucet while preserving the original solid wood cabinetry, rare and durable. All appliances are updated. Upstairs features vinyl flooring, an oversized primary suite with walk-in closet and luxurious ensuite with steam shower. The basement offers a spacious rec room, cold storage, and full bath. Furnace replaced in 2023, garage door opener renewed, and the home professionally painted throughout. Step outside to a beautifully landscaped yard with fruit trees and berry bushes. Walking distance to Lewis Estates Golf Course, schools, shopping, and transit. This home blends comfort, character, and location a rare find! (id:39198)
Property Details
Interior
Features
Main level Floor
Living room
Dining room
Kitchen
Property History
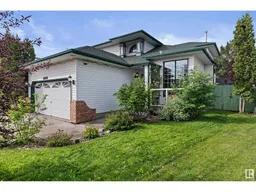 42
42
