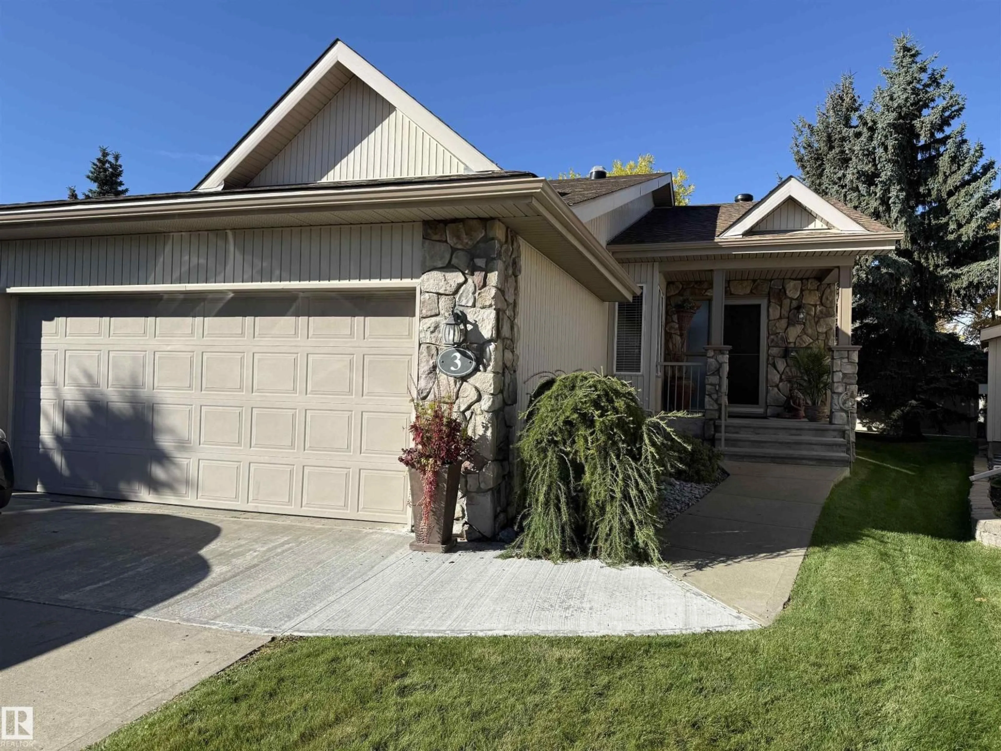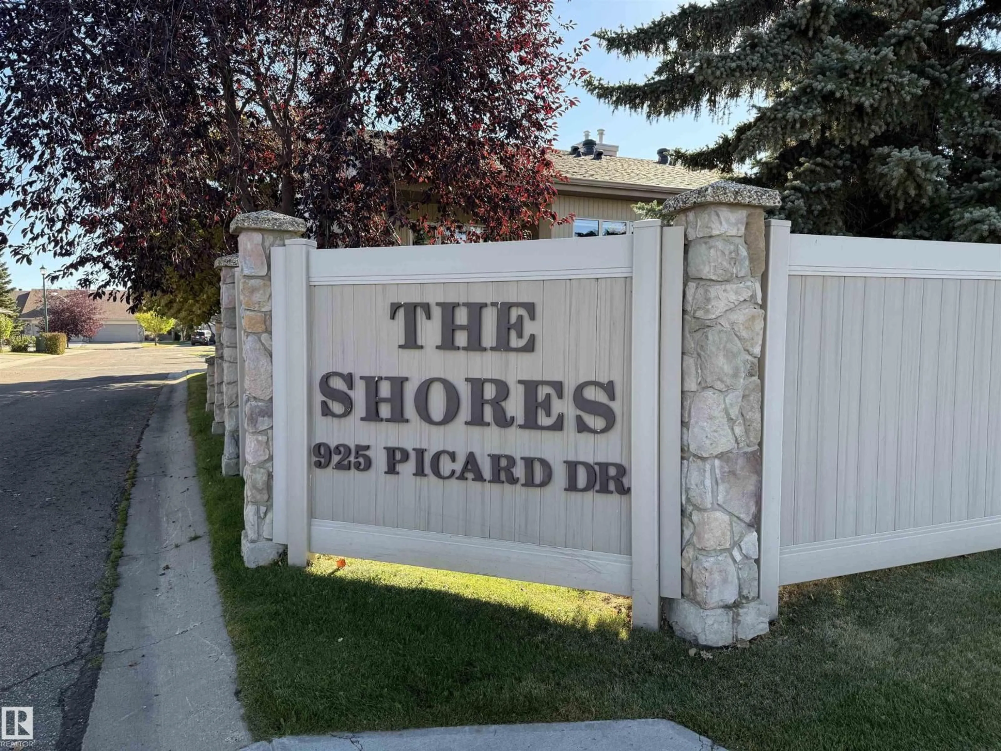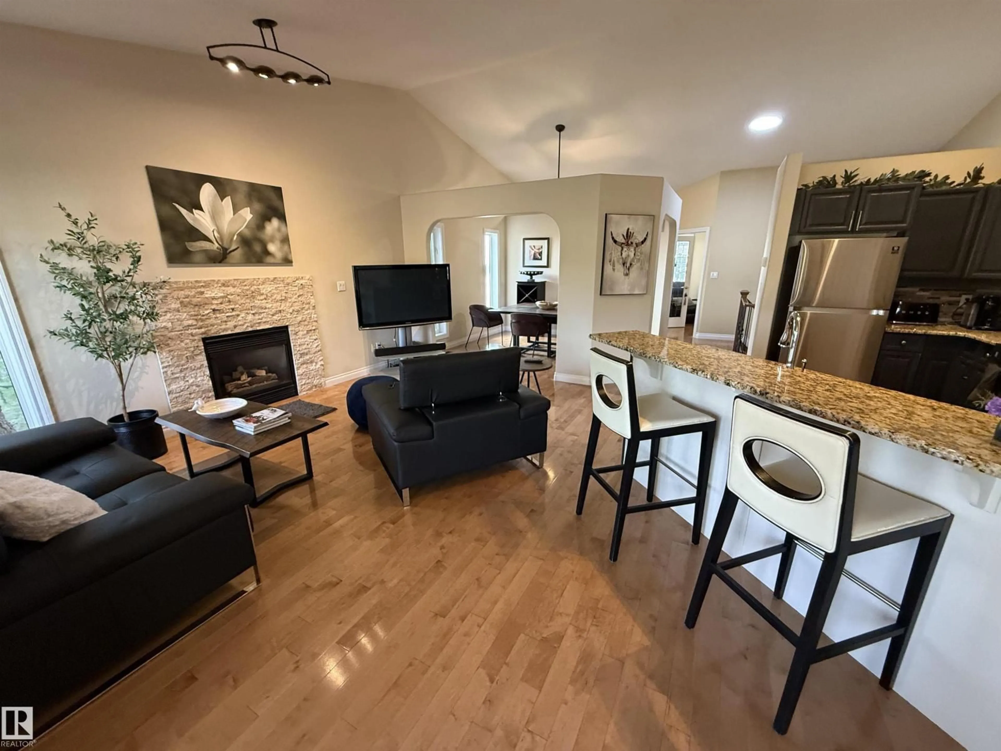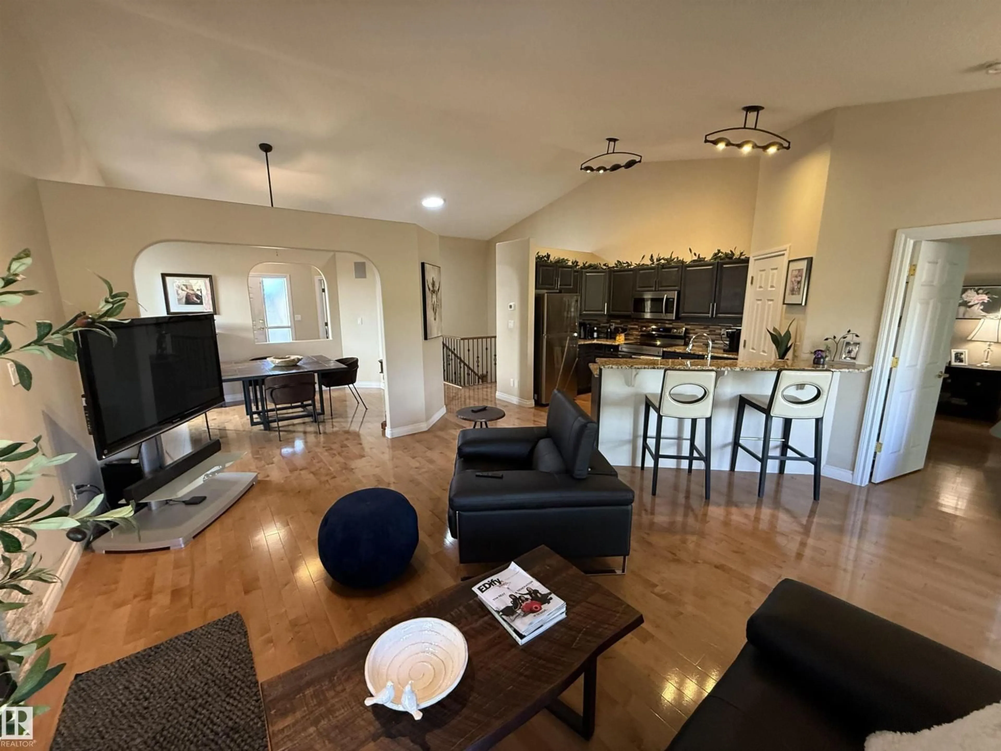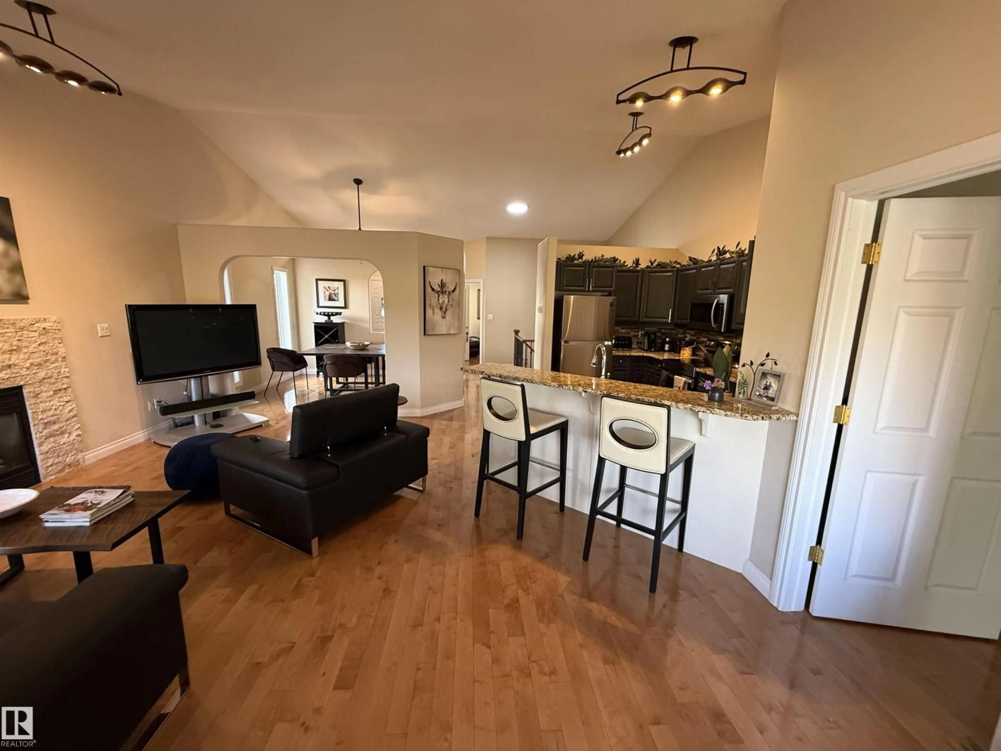#3 - 925 PICARD DR, Edmonton, Alberta T5T6H3
Contact us about this property
Highlights
Estimated valueThis is the price Wahi expects this property to sell for.
The calculation is powered by our Instant Home Value Estimate, which uses current market and property price trends to estimate your home’s value with a 90% accuracy rate.Not available
Price/Sqft$389/sqft
Monthly cost
Open Calculator
Description
The search is over! If you've been looking for a mint condition 45+ adult living half duplex in The Shores...LOOK NO FURTHER! This has always been a very desirable complex and rarely does one come up for sale. Features of this incredibly well kept 4 bedroom unit include such things as sun-soaked living areas, gleaming hardwood flooring, newer lighting, newer railings, newer appliances, newer hot water tank, granite counter-tops, 2 fireplaces, main floor laundry, a beautiful dining area, a F-Fin basement, central A/C, a double attached garage, big bedrooms and a ton of storage. If that's not enough, this one is also conveniently situated across from visitor parking for when the family pops by and is just across the street from the park in Potter Greens. Take the grandchildren to the playground, the ice rink or just kick the ball around in the field. This one is also very close to Henday, Whitemud, Costco, the River Cree, all sorts of shopping and just a pitching wedge from the golf course! (id:39198)
Property Details
Interior
Features
Main level Floor
Living room
3.53 x 5.08Dining room
3.4 x 3.12Kitchen
3.26 x 4.33Primary Bedroom
4.09 x 3.98Exterior
Parking
Garage spaces -
Garage type -
Total parking spaces 4
Condo Details
Inclusions
Property History
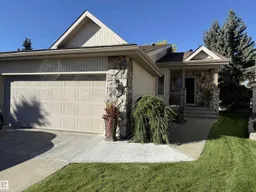 41
41
