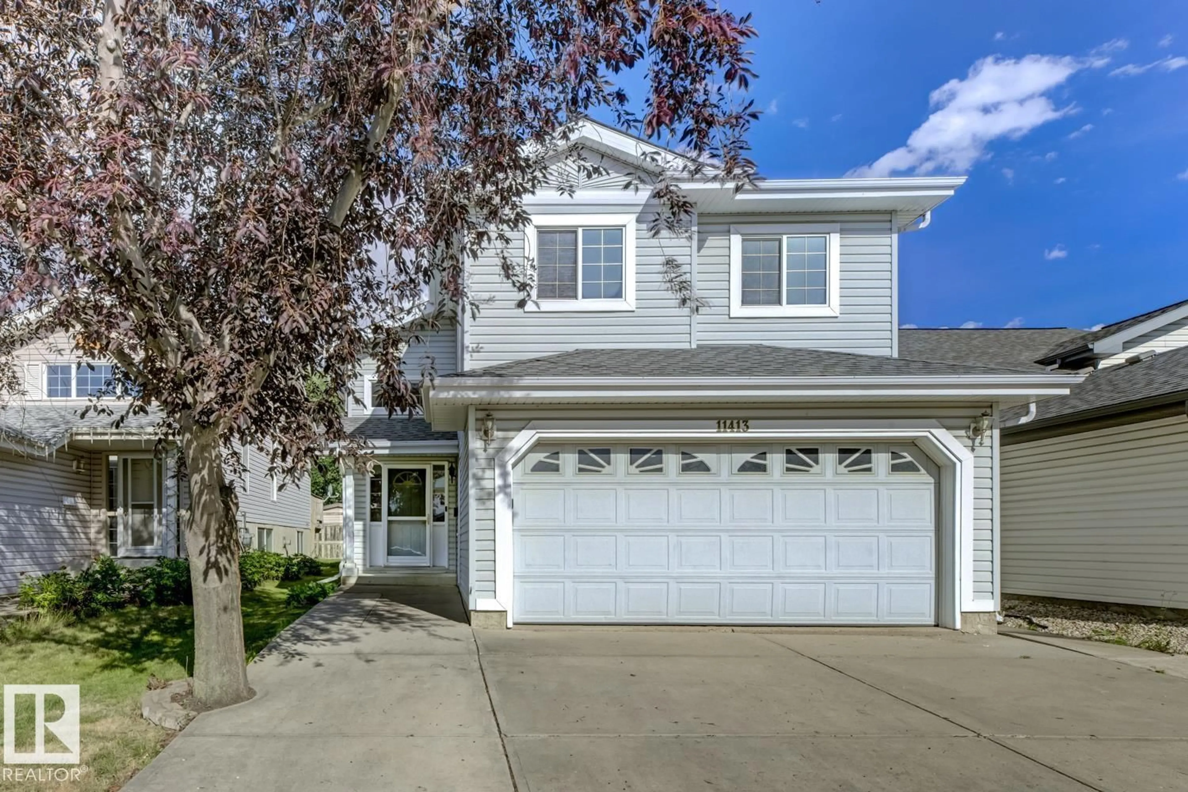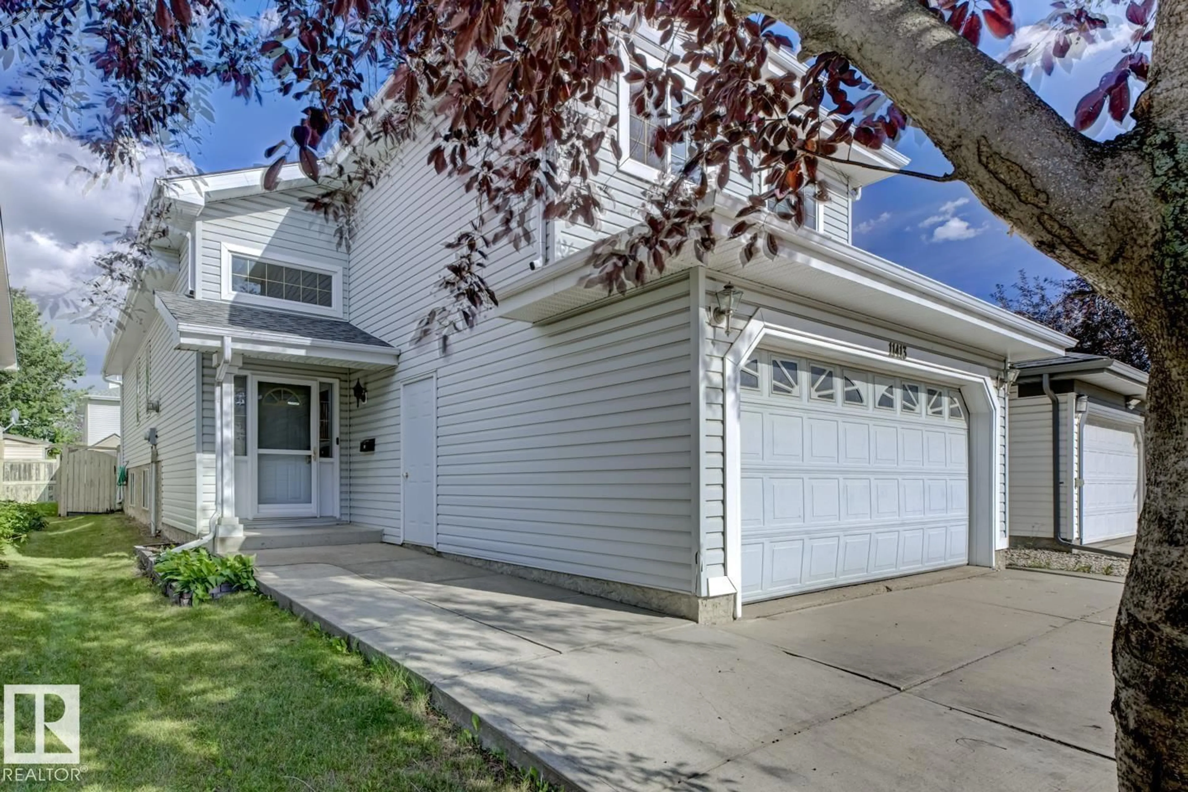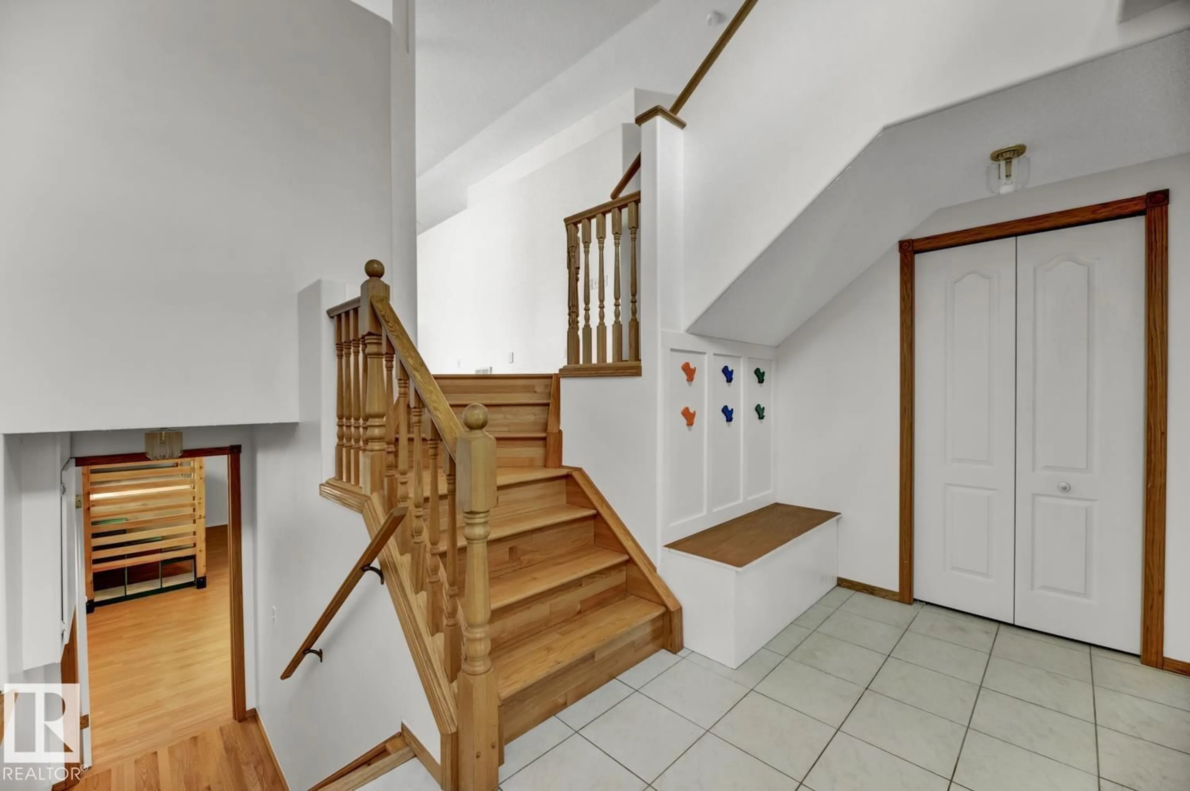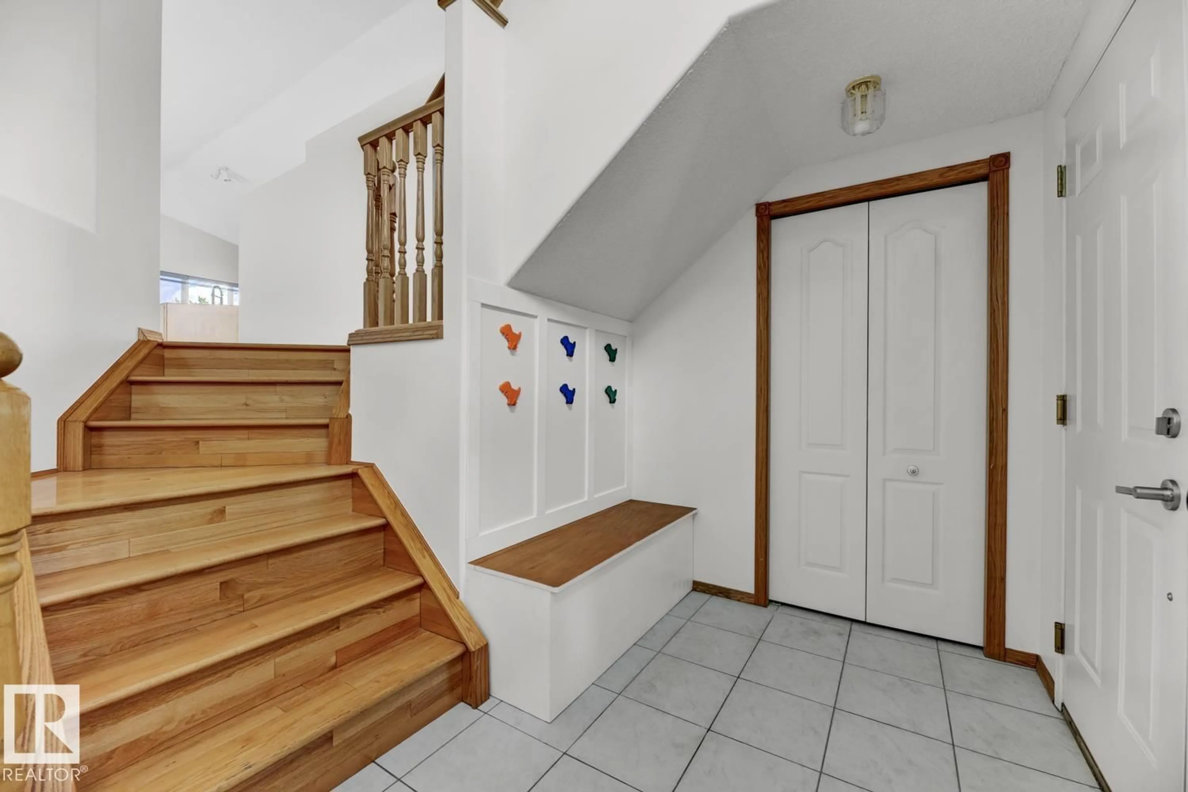11413 118A ST NW, Edmonton, Alberta T5G3J2
Contact us about this property
Highlights
Estimated valueThis is the price Wahi expects this property to sell for.
The calculation is powered by our Instant Home Value Estimate, which uses current market and property price trends to estimate your home’s value with a 90% accuracy rate.Not available
Price/Sqft$361/sqft
Monthly cost
Open Calculator
Description
BEST OF BOTH WORLDS! WALKABLE TO DOWNTOWN, BREWERY DISTRICT, 124th ST, and NAIT in a NEWER COMMUNITY! Welcome to your DOUBLE ATTACHED GARAGE BI-LEVEL w/ 1400+ sf on MAIN FLOOR ALONE + FULL-SIZED BACKYARD! ORIGINAL OWNERS lovingly maintained: NEW ROOF, NEW FRIDGE, ANNUALLY SERVICED FURNACE w/ NEW MOTHERBOARD + FRESH PAINT! Rarely do homes come up in this tight-knit, friendly community—they know the gem this is! SPACIOUS entry showcases NATURAL LIGHT (East-West facing!) w/ full closet + boot bench w/ BUILT-IN STORAGE. LIVING ROOM boasts GAS FIREPLACE + HARDWOOD, feeling EXPANSIVE yet balanced! Kitchen/dining offer HUGE WINDOWS, tons of counter space, pantry, updated appliances. Well-sized PRIMARY + ENSUITE are separated from 2 add’l bedrooms + main bath. FULLY FINISHED basement adds another bedroom + full bath! Sellers built playroom (could convert to bedroom) while keeping FAMILY ROOM space. NO POLY-B plumbing. Outside: full CONCRETE PATIO + STORAGE SHED! Don’t miss this RARE OPPORTUNITY (id:39198)
Property Details
Interior
Features
Main level Floor
Living room
Dining room
Kitchen
Primary Bedroom
Property History
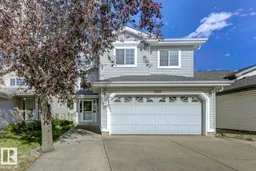 56
56
