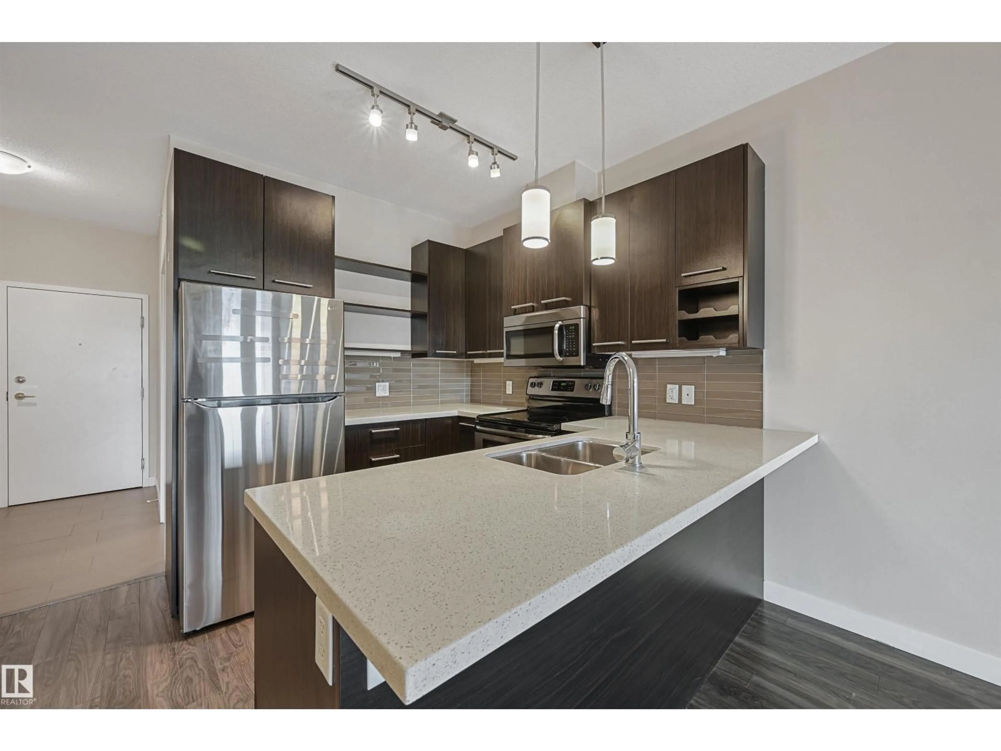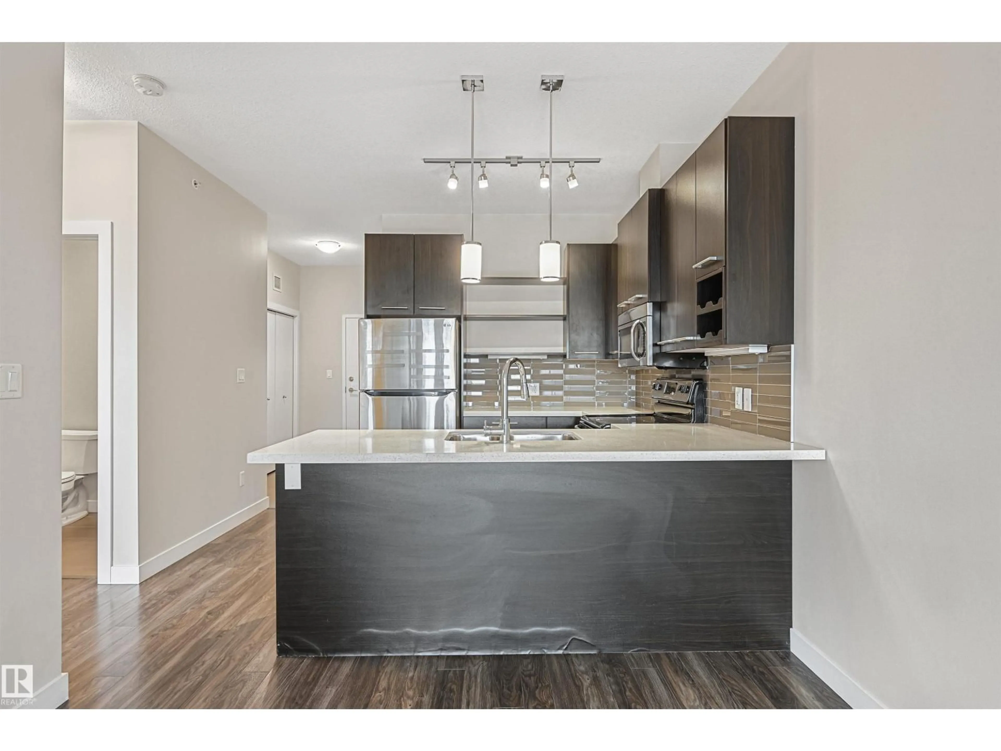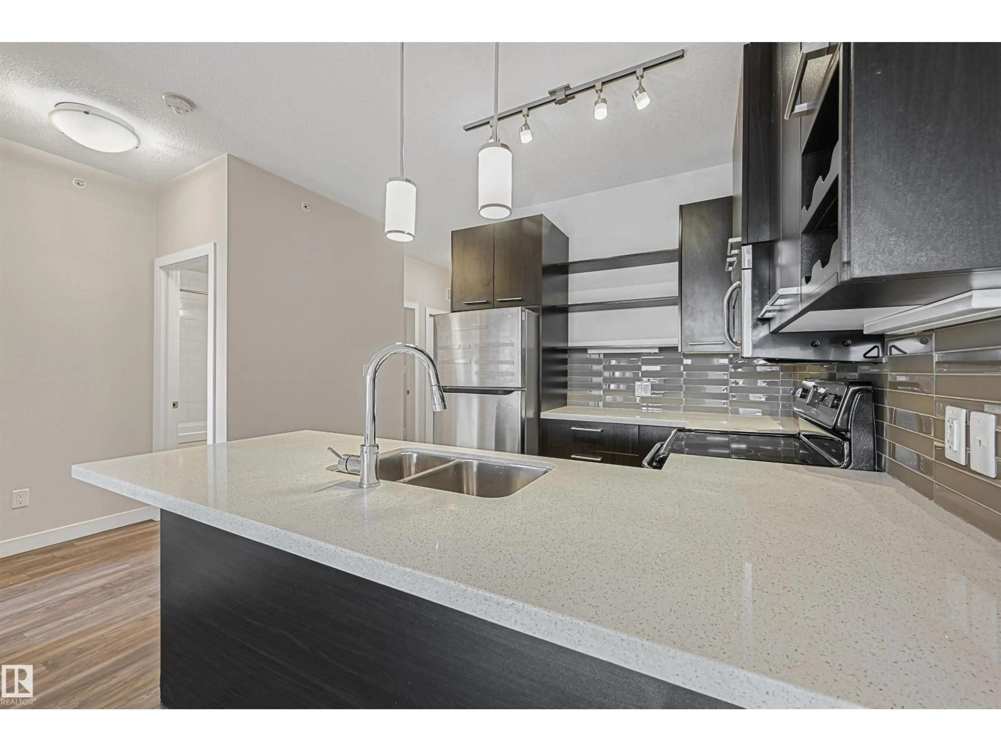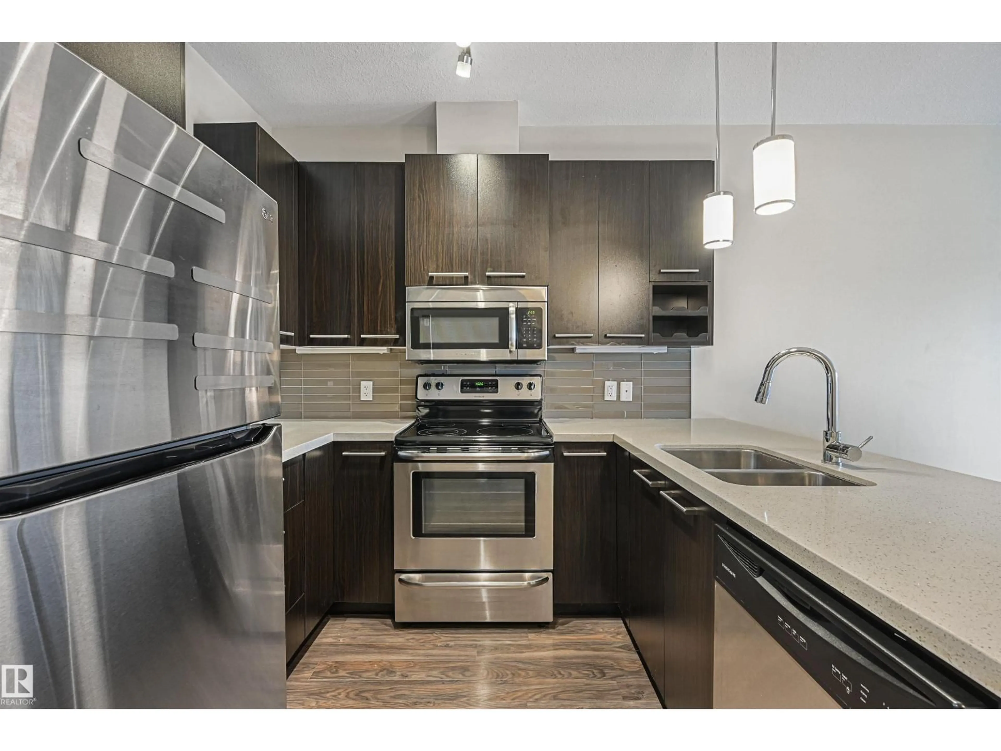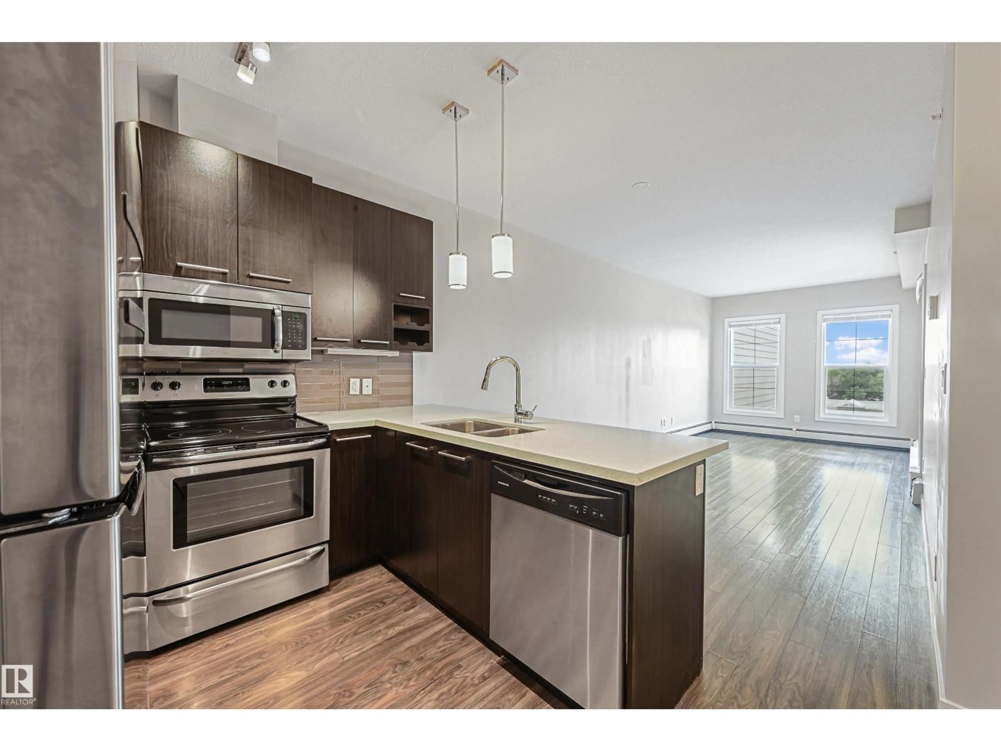Contact us about this property
Highlights
Estimated valueThis is the price Wahi expects this property to sell for.
The calculation is powered by our Instant Home Value Estimate, which uses current market and property price trends to estimate your home’s value with a 90% accuracy rate.Not available
Price/Sqft$290/sqft
Monthly cost
Open Calculator
Description
Top floor unit at Studio Off Whyte. Historical Old Strathcona & Vibrant Whyte Ave urban livining. All conveniences at your doorstep & within walking distance to UofA. 9' ceilings, a warm color palette & an open floorplan welcome you through this charming & spacious 860sf unit with private balcony & secured underground parking. Kitchen offers espresso toned, flat panelled cabinets with white quartz countertops & stainless steel appliances. Open dining nook for evening gatherings blends seamlessly into living area with direct access to balcony. Sunny west facing primary bedroom with walkin closet. 4pc bathroom with matching quartz & cabinets. Den for home office/library or hobby studio. Insuite laundry/storage complete this home. Brand new carpets, move in ready & quick possession. Ideal location for the professional, student or investor. (id:39198)
Property Details
Interior
Features
Main level Floor
Living room
3.91 x 3.61Kitchen
2.64 x 2.2Den
3.26 x 3Primary Bedroom
4.07 x 2.77Exterior
Parking
Garage spaces -
Garage type -
Total parking spaces 1
Condo Details
Amenities
Ceiling - 9ft
Inclusions
Property History
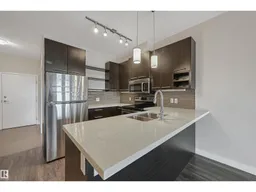 26
26
