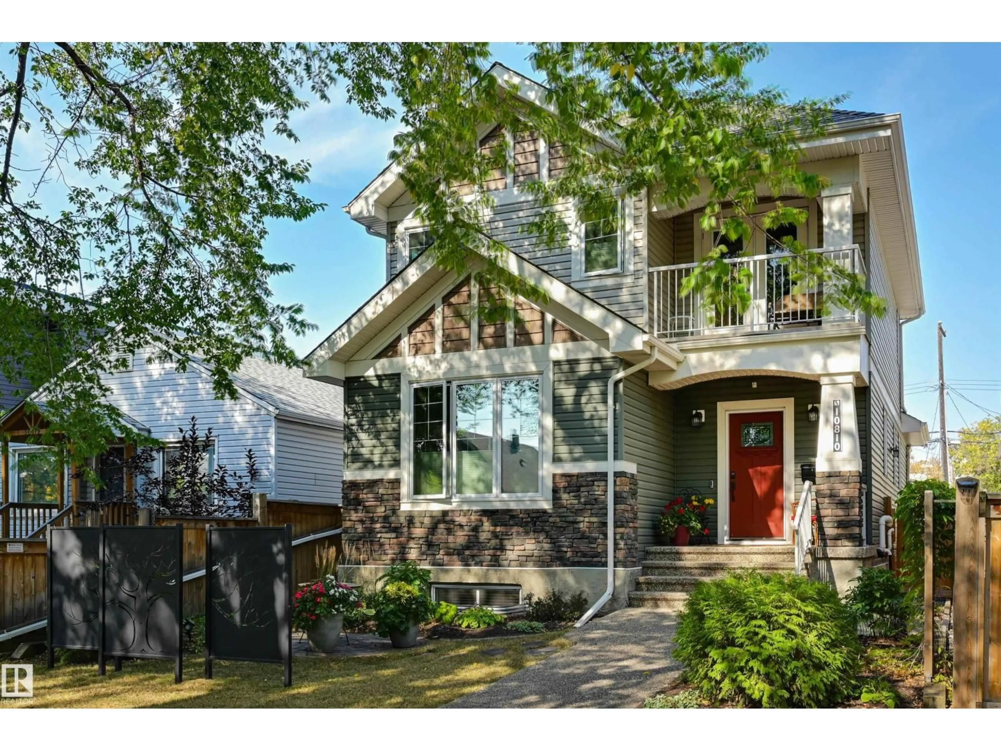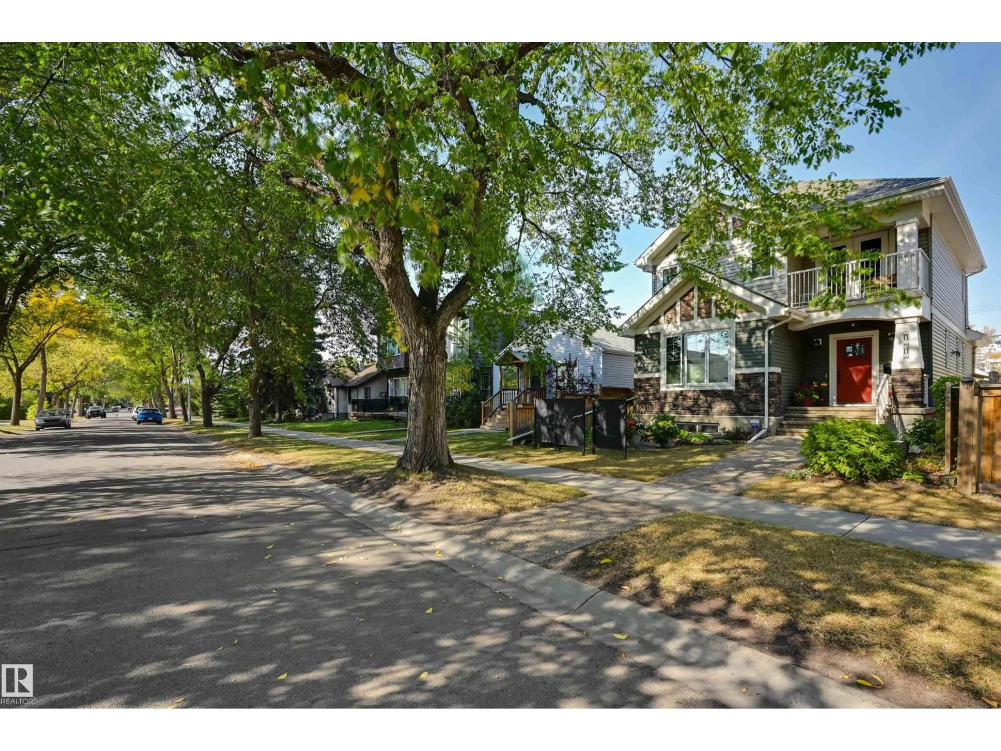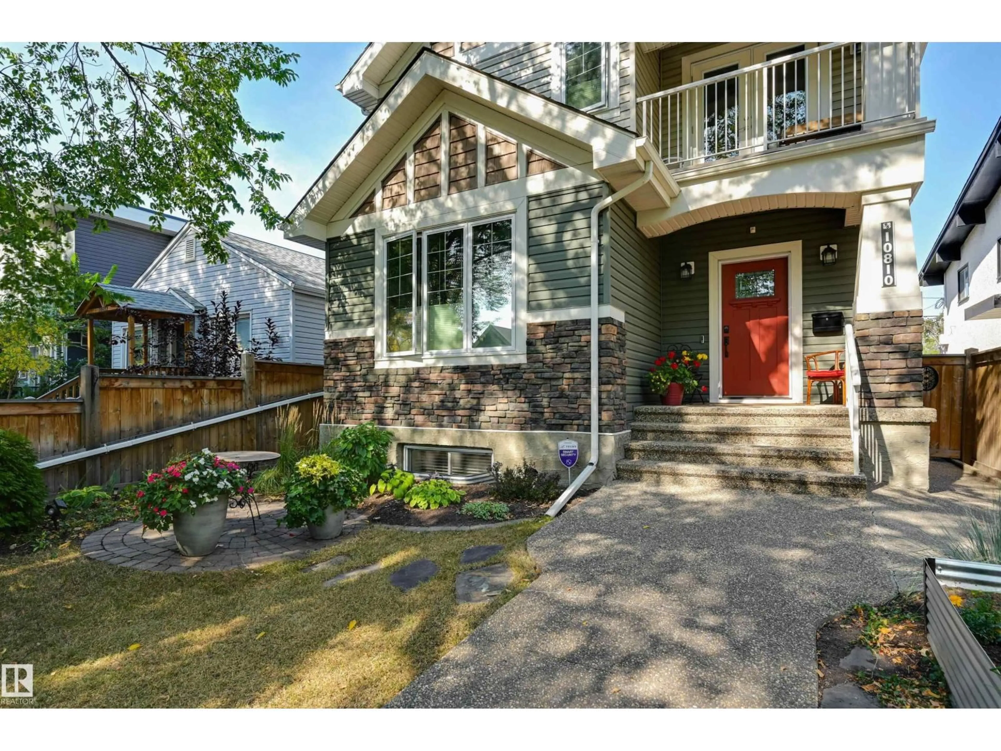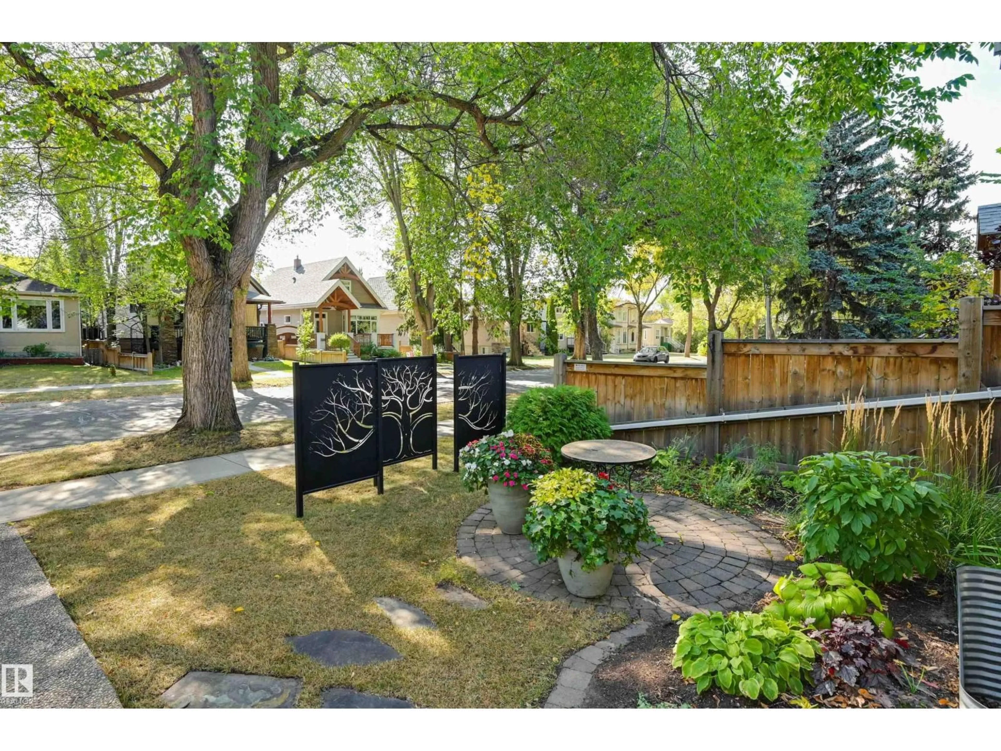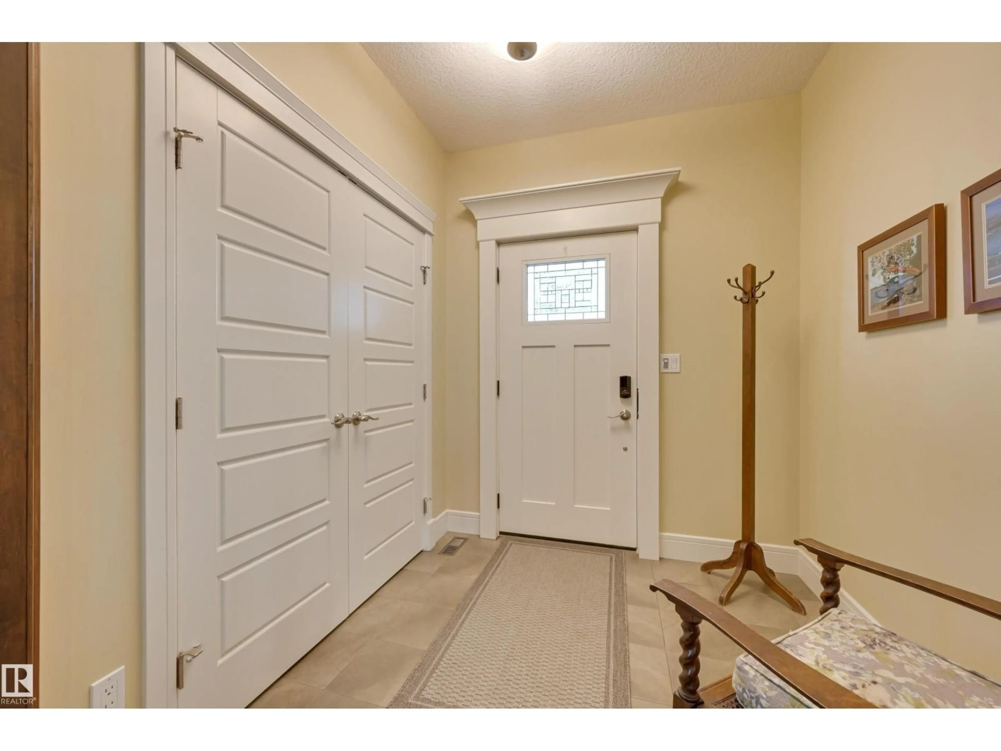NW - 10810 74 AV, Edmonton, Alberta T6E1G9
Contact us about this property
Highlights
Estimated valueThis is the price Wahi expects this property to sell for.
The calculation is powered by our Instant Home Value Estimate, which uses current market and property price trends to estimate your home’s value with a 90% accuracy rate.Not available
Price/Sqft$476/sqft
Monthly cost
Open Calculator
Description
Welcome to this CUSTOM BUILT home! With aprox. 2,700 sq. ft.total living space, this property offers 3 bedrooms and 2.5 baths. The open floor plan is filled with natural light, featuring a modern kitchen,flowing effortlessly into the diningroom with views to the garden and living room enhanced by a cozy fireplace. Primary suite boasts a spa-inspired ensuite with STEAM SHOWER, bonus room w/ access to south balcony. Downstairs, find 2 additional bedrooms,full bath & family room with wet bar—perfect for entertaining.Outdoors, enjoy a private yard enhanced with a bubbler water feature and perennial gardens and patios.A true highlight is the OVERSIZED HEATED DOUBLE GARAGE WITH LARGE LOFT,ideal for workshop, studio or man cave. Energy efficiency shines with SOLAR PANELS.Set on a 4,300+ sq. ft. lot and located minutes from the University of Alberta, Whyte Avenue, downtown, and the river valley, this home combines style, function, and convenience. A true Queen Alexandra gem—move-in ready and designed to impress! (id:39198)
Property Details
Interior
Features
Main level Floor
Living room
5.03 x 4.22Dining room
3.17 x 2.77Kitchen
5.88 x 3.76Property History
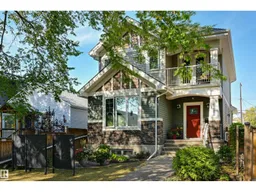 68
68
