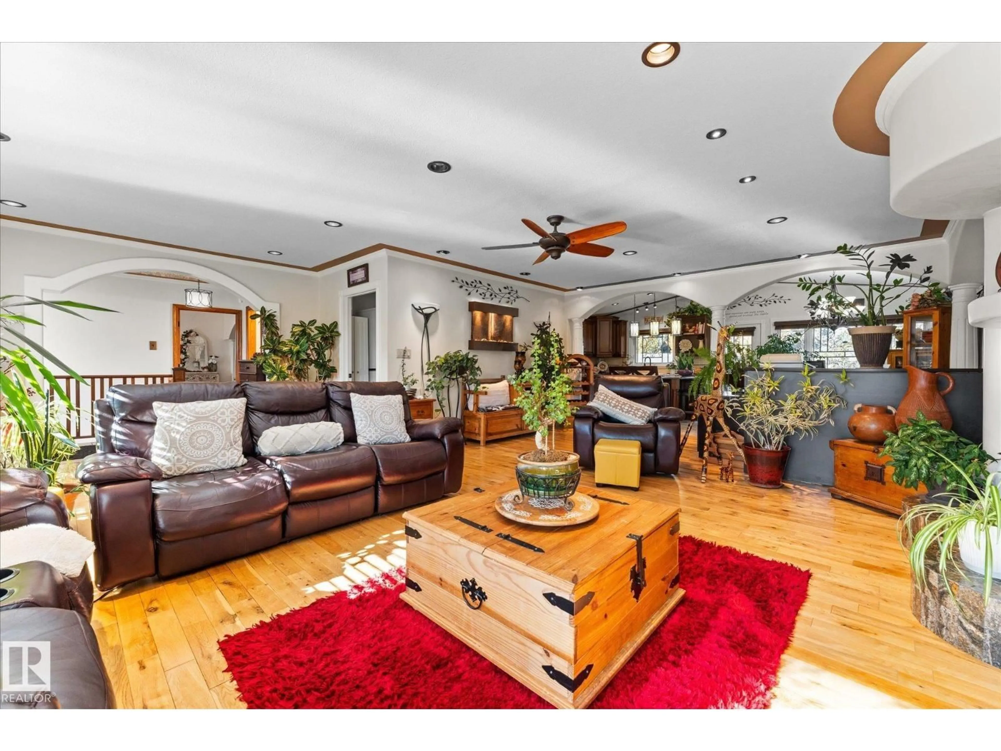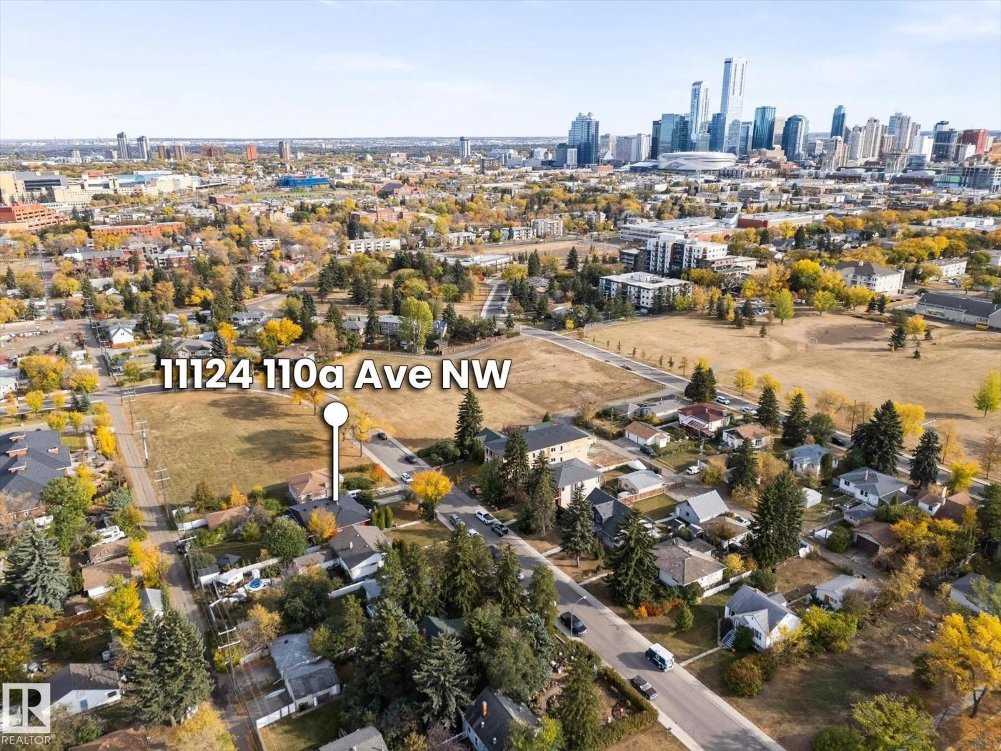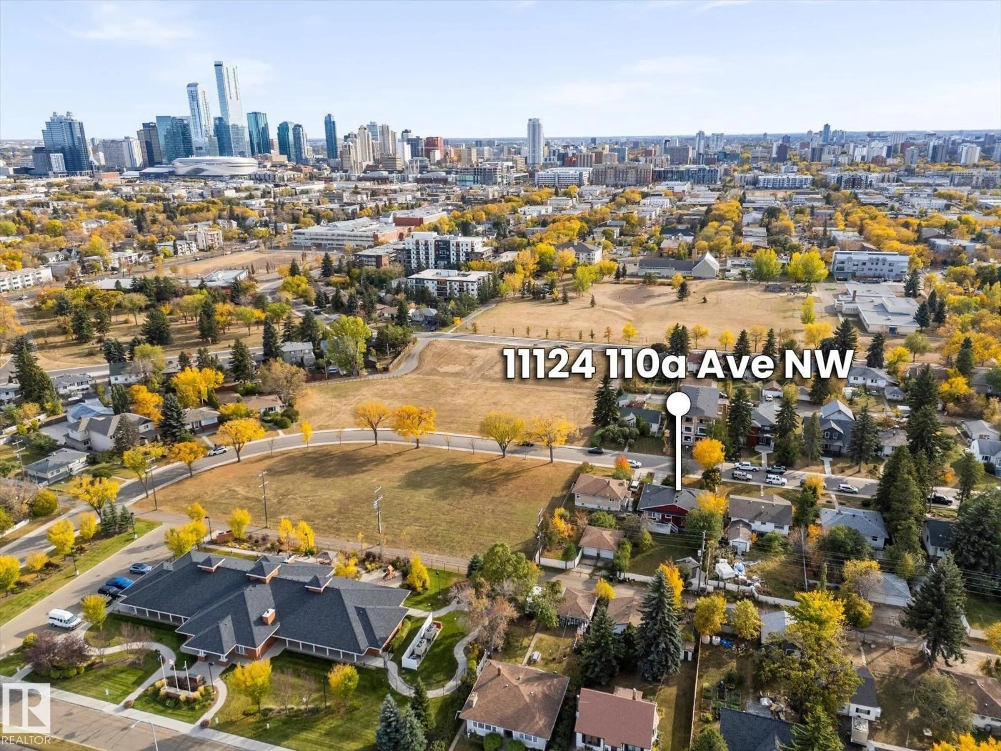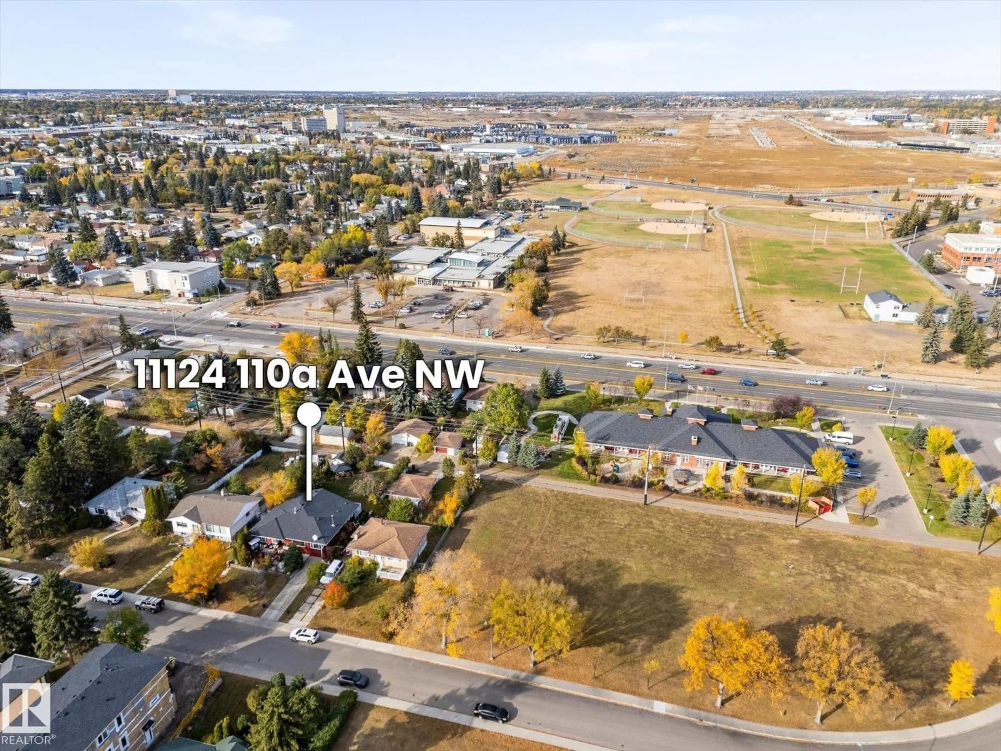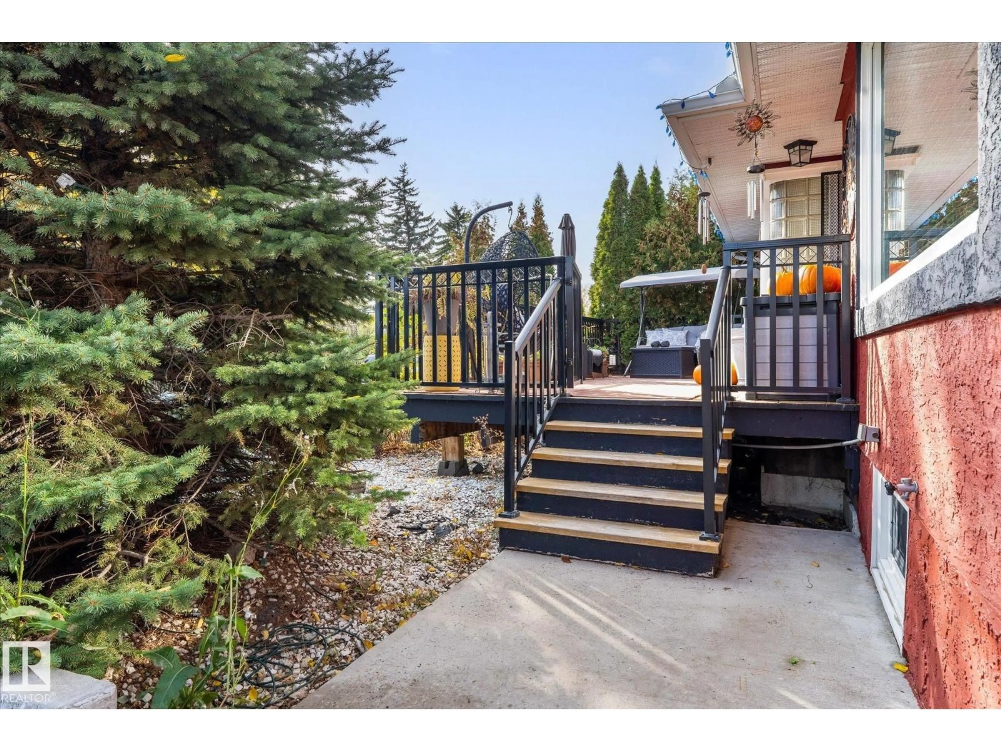NW - 11124 110A AV, Edmonton, Alberta T5H1K1
Contact us about this property
Highlights
Estimated valueThis is the price Wahi expects this property to sell for.
The calculation is powered by our Instant Home Value Estimate, which uses current market and property price trends to estimate your home’s value with a 90% accuracy rate.Not available
Price/Sqft$330/sqft
Monthly cost
Open Calculator
Description
Fully renovated & expanded Spanish Colonial home sparing no expense upgrading to meet the modern lifestyle! Sitting on a massive 785 sq meter lot, this equally large bungalow with an engineered addition offers over 2,700 total sq feet of living space, 3 beds, & 3.5 gorgeous baths (2 with steam showers). The main floor alone is over 1,800 sq feet, bright & wide open with clean sight lines, laundry, plus h/e wood fireplace. The massive kitchen is a chef’s dream complete with wall oven, induction cooktop, & tons of counter space/large island covered with rare Brazilian granite. The list of upgrades is long: A/C, new furnace/hot water tank, bathrooms, weeping tile, sump pump, waterproofing foundation, electrical, plumbing, windows, roof, gas bbq hook up, insulation, hot tub rough in, & exterior Italian old world style stucco. Gorgeous views of Stantec from your front window/deck, Queen Mary Park is the perfect proximity to downtown, LRT stations, K to University schools, the Royal Alex, & Kingsway Mall! (id:39198)
Property Details
Interior
Features
Main level Floor
Living room
7.65 x 7.51Dining room
4.08 x 2.86Kitchen
4.08 x 4.28Primary Bedroom
4.67 x 3.4Property History
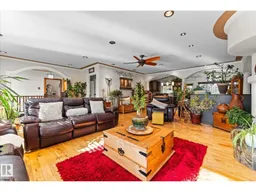 60
60
