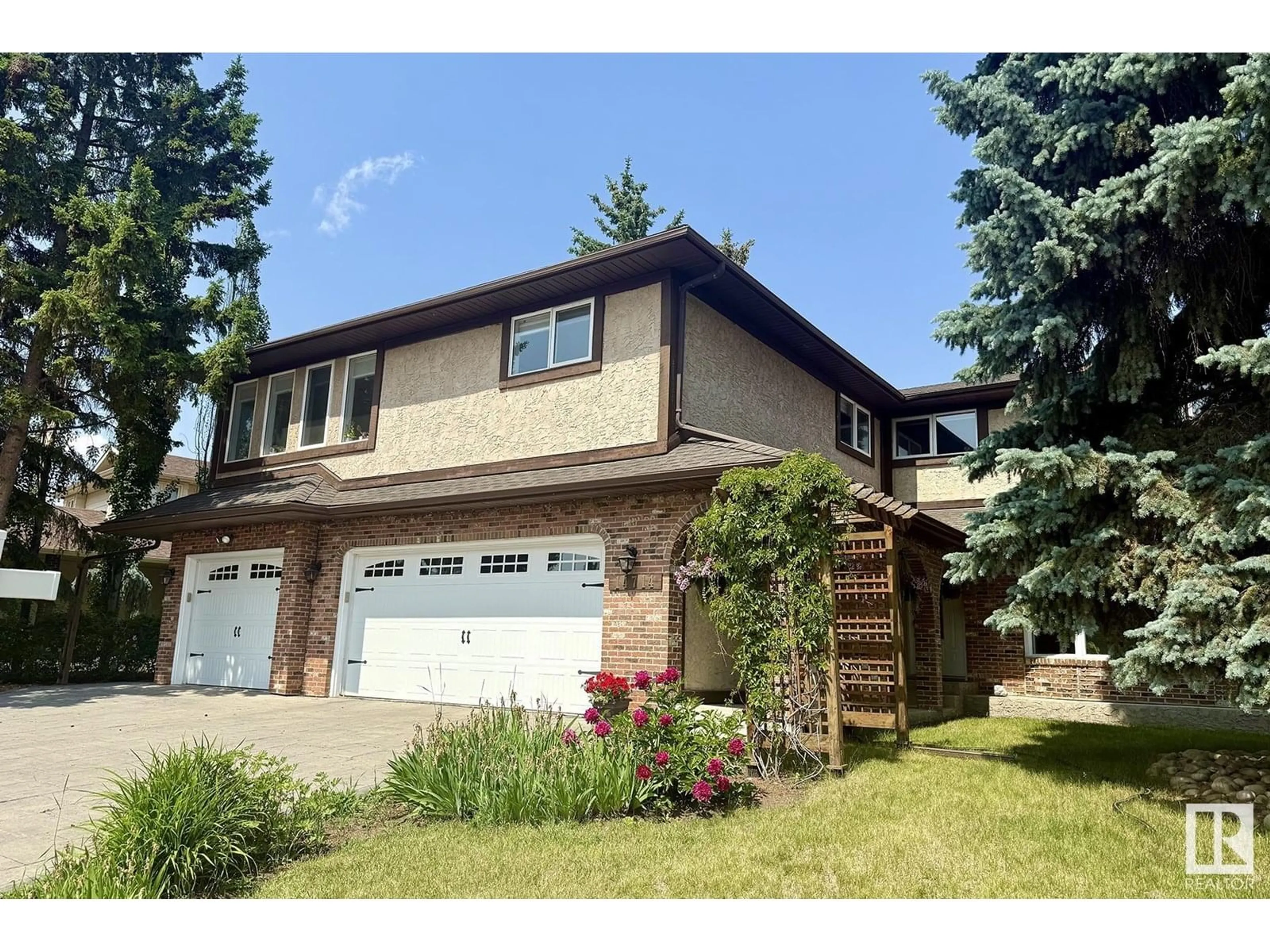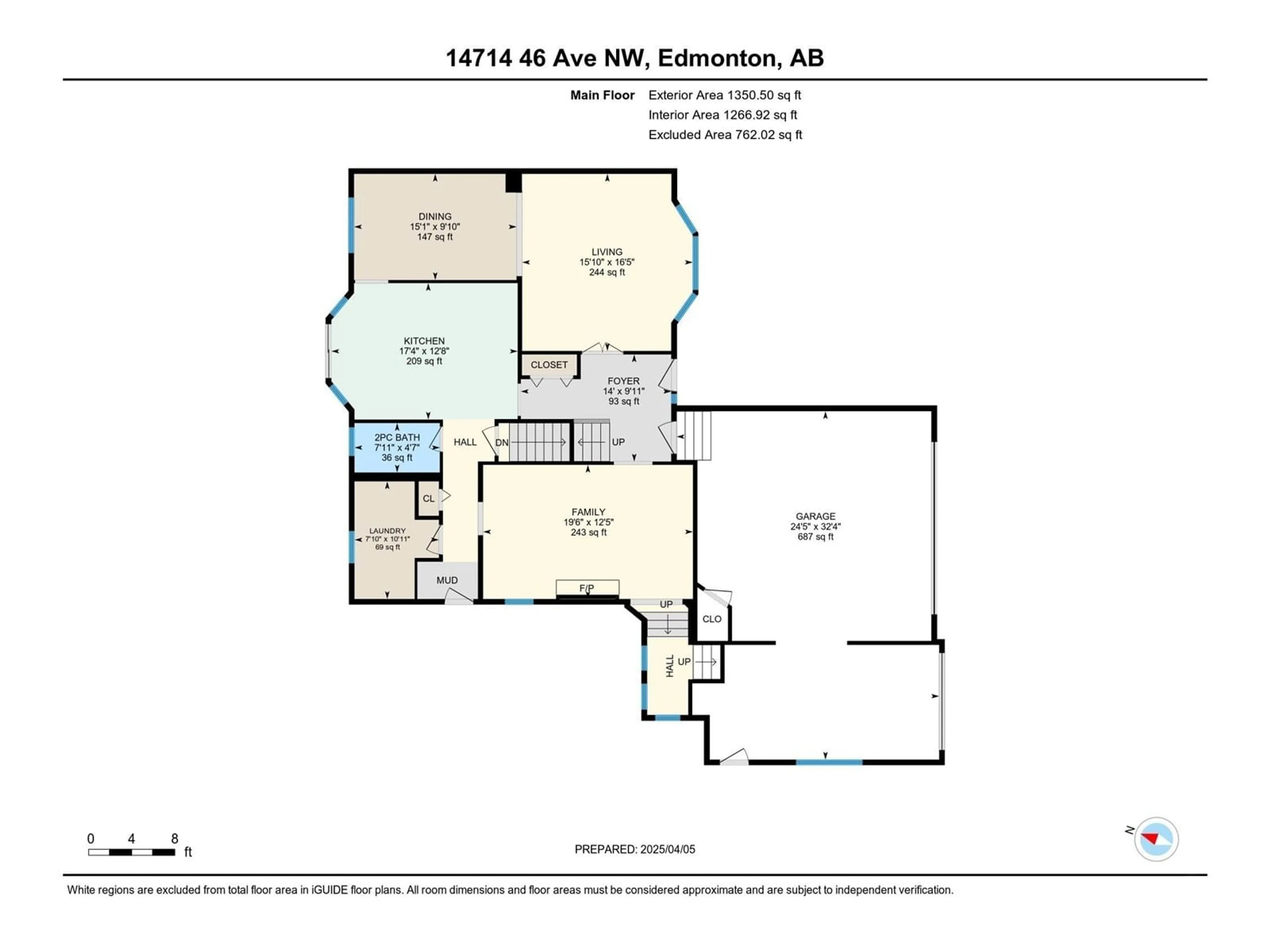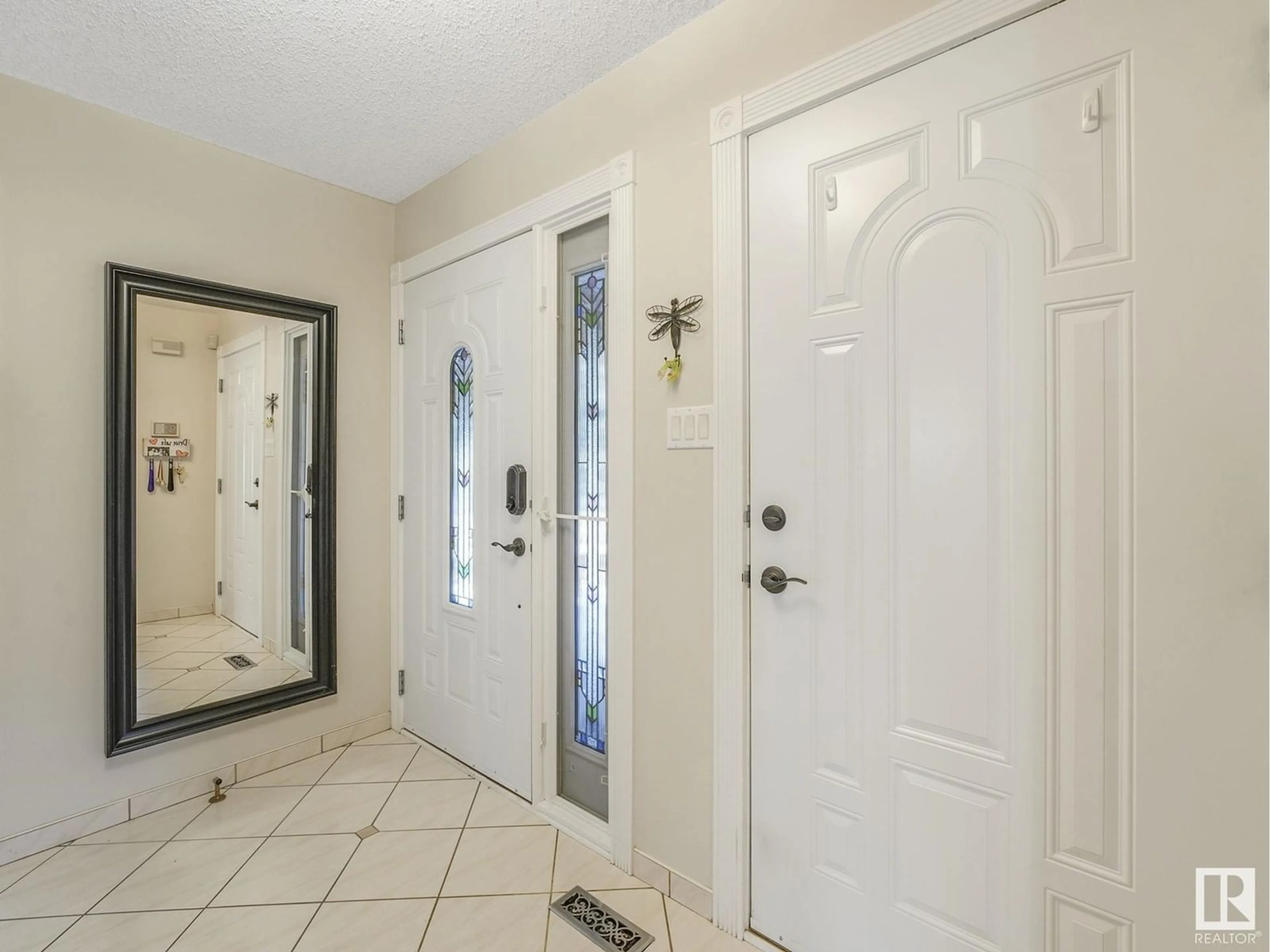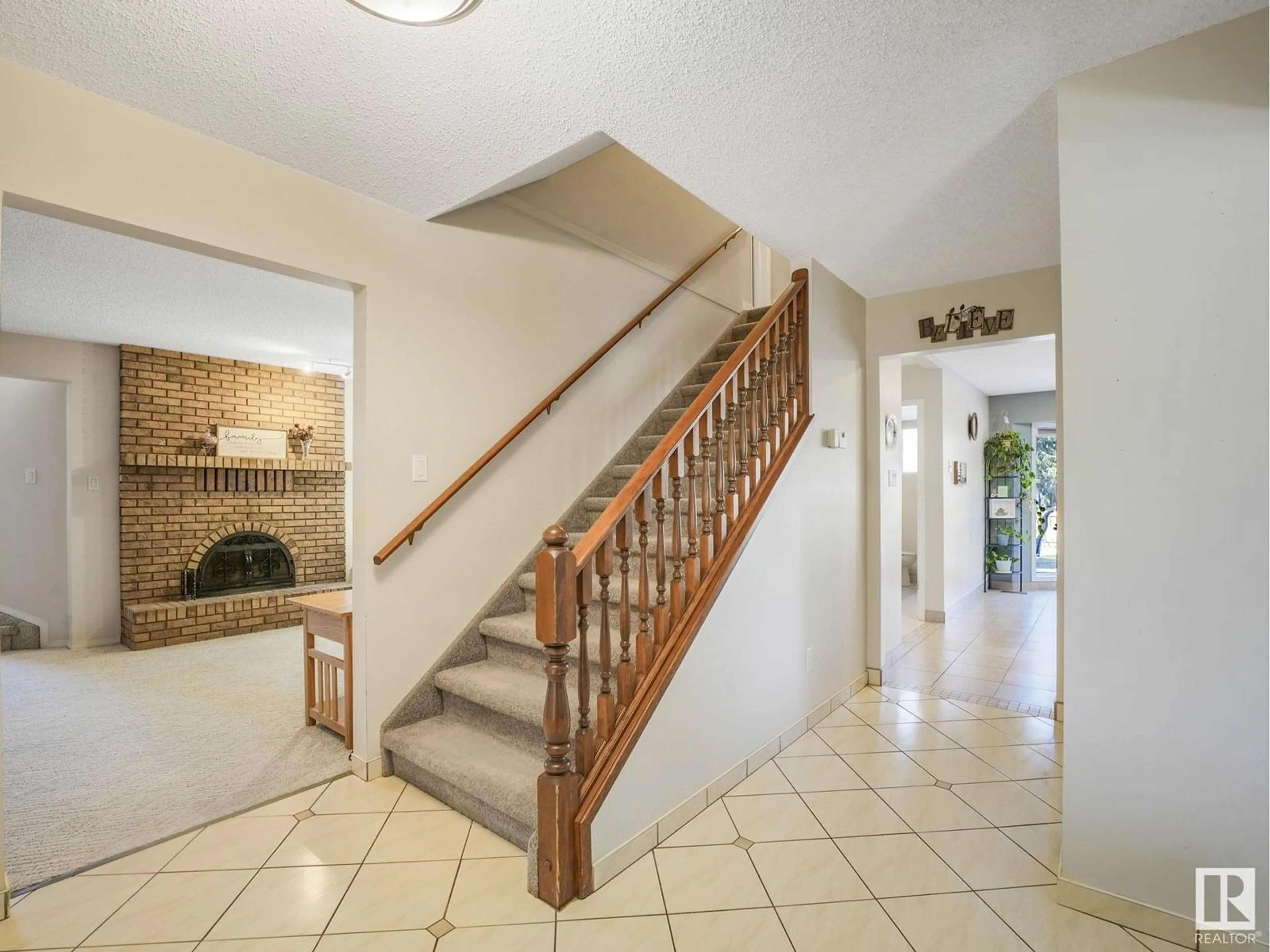Contact us about this property
Highlights
Estimated ValueThis is the price Wahi expects this property to sell for.
The calculation is powered by our Instant Home Value Estimate, which uses current market and property price trends to estimate your home’s value with a 90% accuracy rate.Not available
Price/Sqft$237/sqft
Est. Mortgage$3,345/mo
Tax Amount ()-
Days On Market6 days
Description
Over 4200 square feet of living space at a value price in Ramsay Heights! You won't believe the room in this home. In need of a private home office? Big family? Lot's of hobby space? This home has it all and an insulated triple car garage, large lot, vegetable garden, storage shed. Park your 30 ft RV on the stamped concrete driveway all summer long. Meticulously cared for and many updates. Updated windows and doors. Maple kitchen cabinets with stainless appliances, undercabinet lighting, large island. Patio doors out to deck with composite planks. Dining room perfect for large dinner parties with an adjacent living room with bay window. Family room is cozy with fireplace and shelves for your books and collectables. Upstairs SIX bedrooms, 3 full bathrooms including a 4 piece primary ensuite. Main floor laundry room. Front and back staircases! Walkable to schools, shopping and close to the Terwillegar dog park and the rec center. Safe family friendly neighbourhood. Motivated seller. (id:39198)
Property Details
Interior
Features
Main level Floor
Living room
Dining room
Kitchen
Family room
Exterior
Parking
Garage spaces -
Garage type -
Total parking spaces 6
Property History
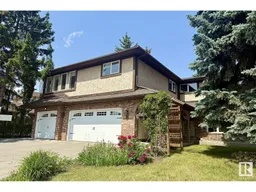 56
56
