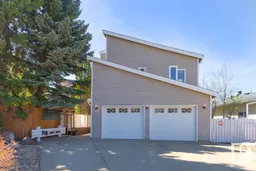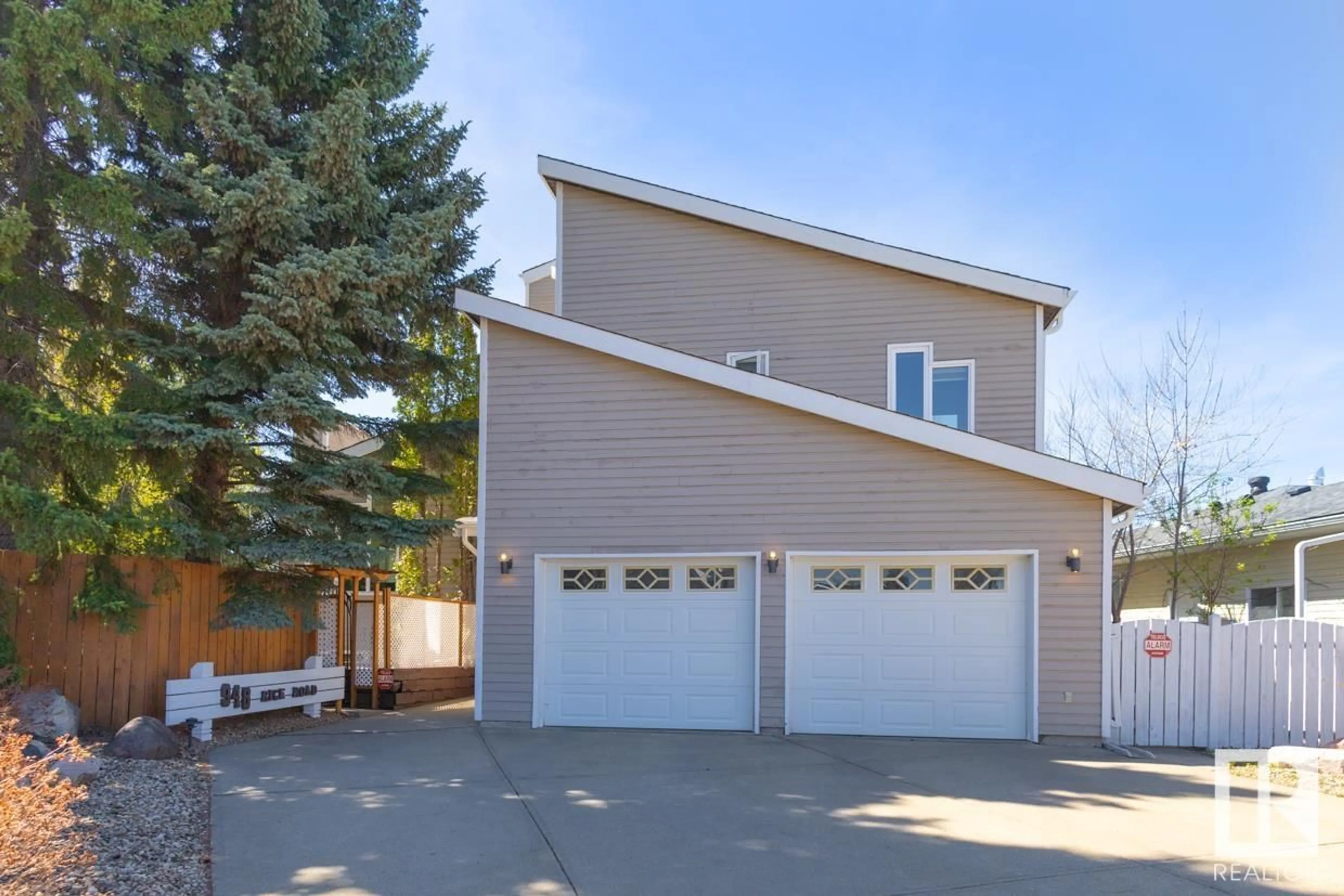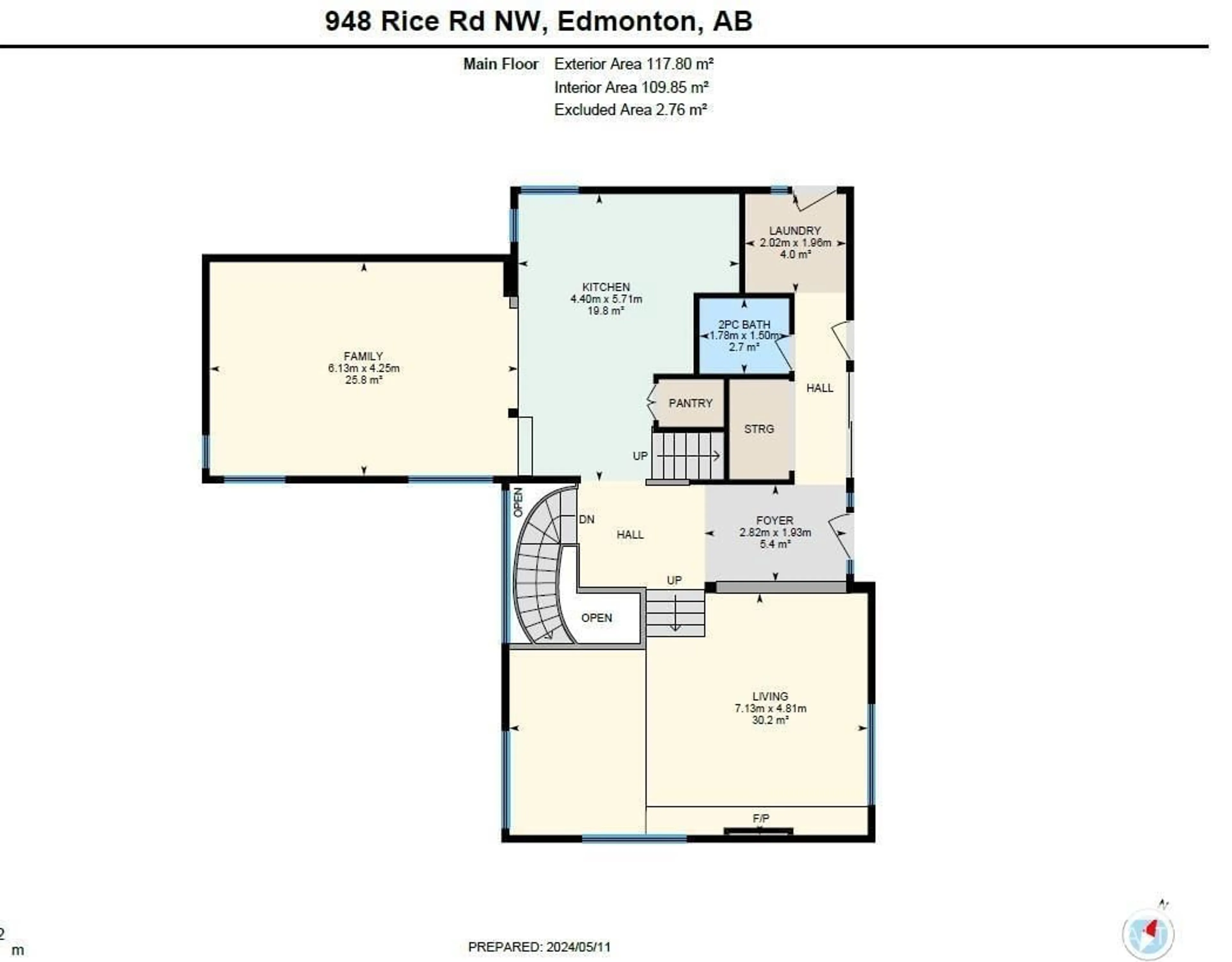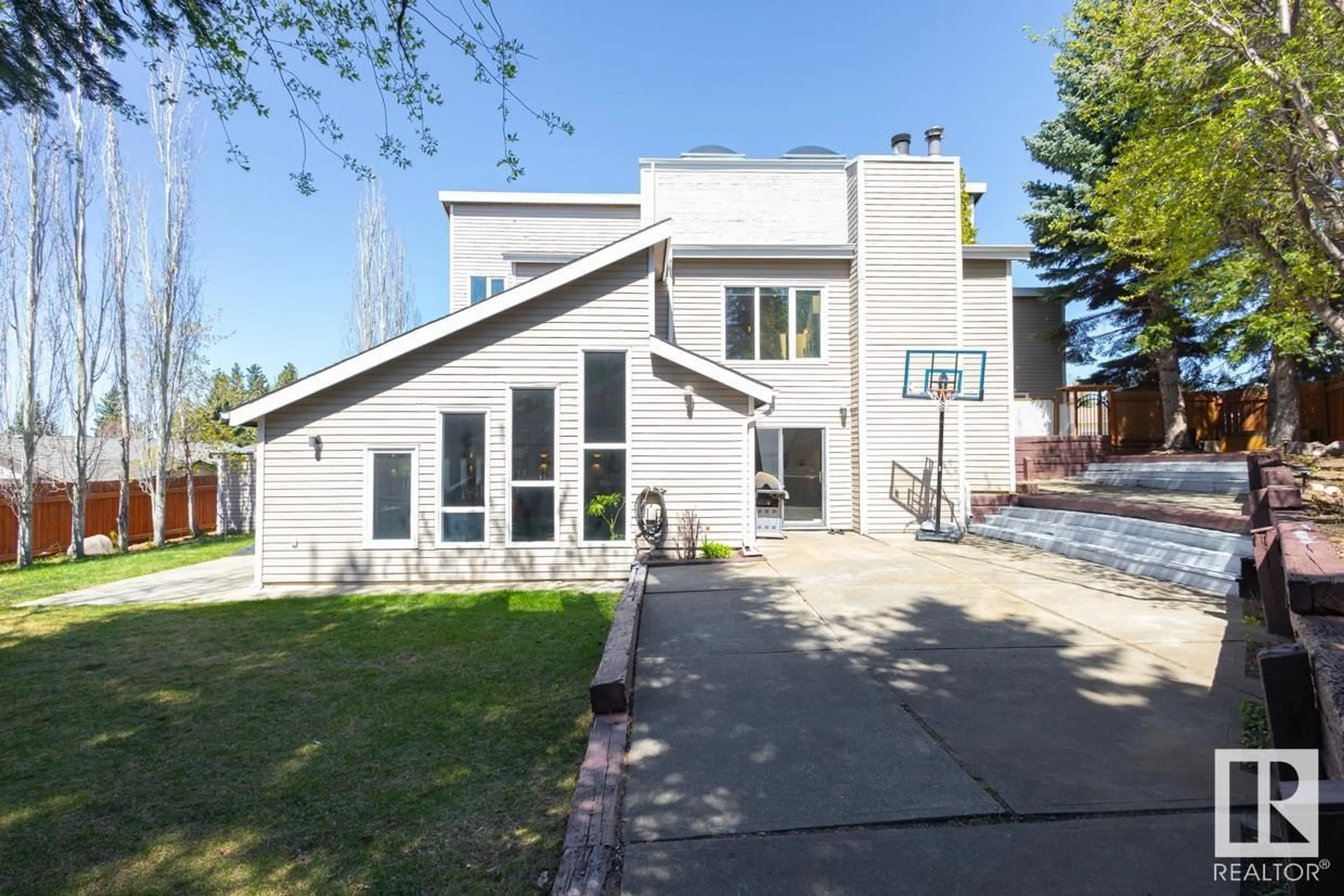948 RICE RD, Edmonton, Alberta T6R1A1
Contact us about this property
Highlights
Estimated ValueThis is the price Wahi expects this property to sell for.
The calculation is powered by our Instant Home Value Estimate, which uses current market and property price trends to estimate your home’s value with a 90% accuracy rate.Not available
Price/Sqft$403/sqft
Est. Mortgage$3,864/mo
Tax Amount ()-
Days On Market29 days
Description
Absolutely stunning! Unique & architecturally designed 2 storey masterpiece in a quiet keyhole location in west Rhatigan Ridge. WALKOUT w/ an indoor SWIMMING POOL & A/C! 9,300+ sqft pie lot w/ SOUTHWEST backyard. Over 3,100+ sqft living space, 3 bedrooms, 3.5 baths, 3 living/family rooms, 2 wood burning F/P & a wet bar. Tons of windows w/ abundant natural light. Breathtaking high ceiling at foyer. Living rm has a sloped cedar ceiling and an office area. Kitchen has loads of oak cabinetry, B/I oven, new fridge & induction cooktop. Formal dining or a 2nd living rm. Upstairs the HUGE primary bdrm is a retreat w/ 5pc ensuite & soaker tub.TWO more bdrm & a 5pc bath. Spinning spiral stairs lead to the walkout bsmt w/ a family rm, wet bar, a 3 pc bath, wine storage rm 14'X32' indoor POOL! Newer triple pane windows & shingles. Backyard is very private, serene & peaceful w/ mature trees. Walking distance to Earl Buxton, ravine & river valley trails. This is a once in a lifetime opportunity to own this unique home! (id:39198)
Property Details
Interior
Features
Main level Floor
Living room
7.13 x 4.81Dining room
6.13 x 4.25Kitchen
4.4 x 5.71Exterior
Features
Property History
 45
45



