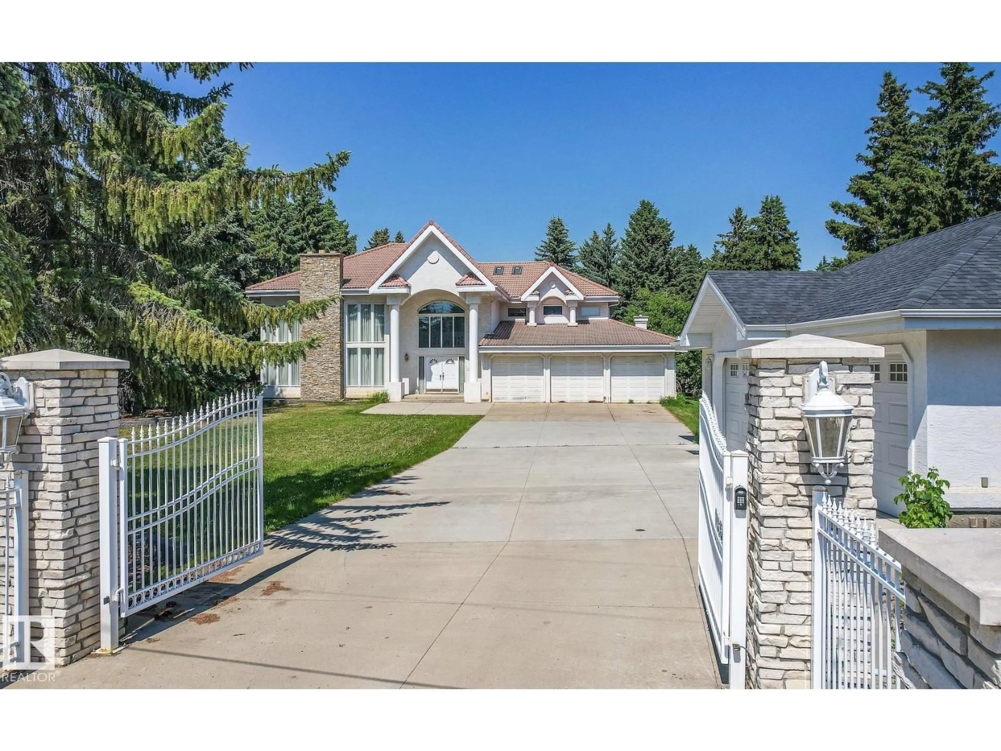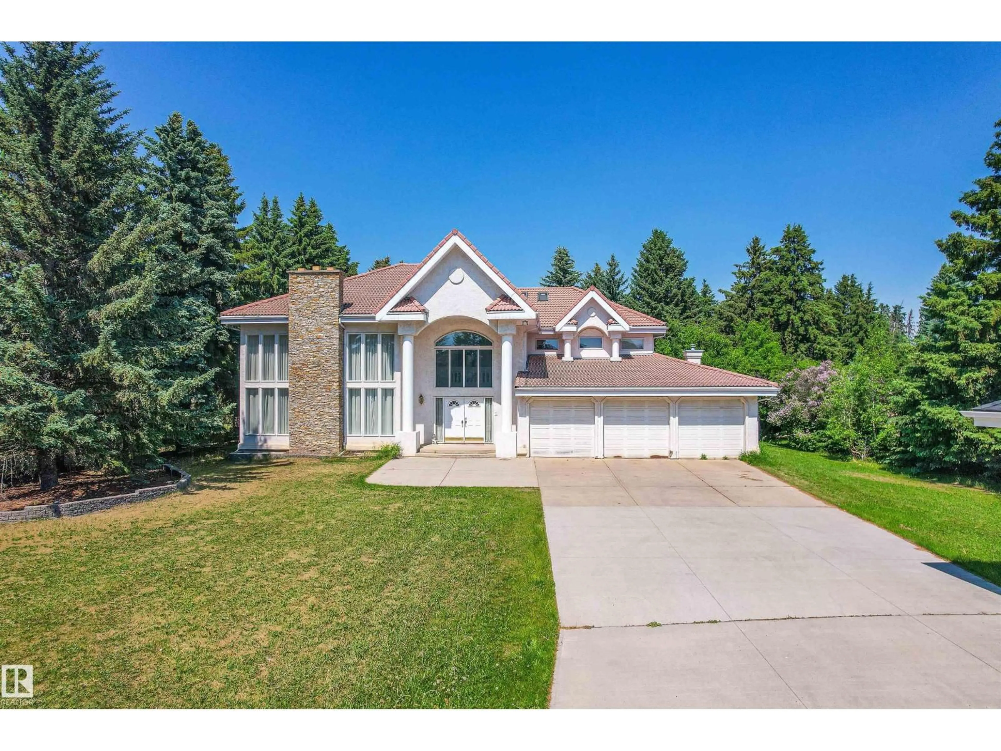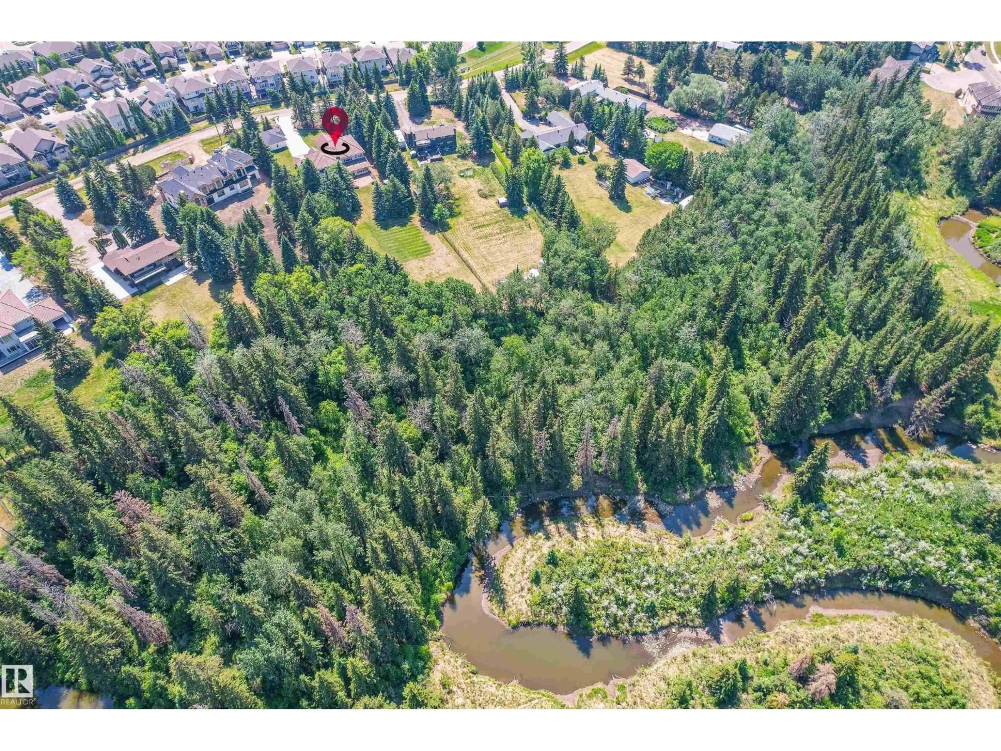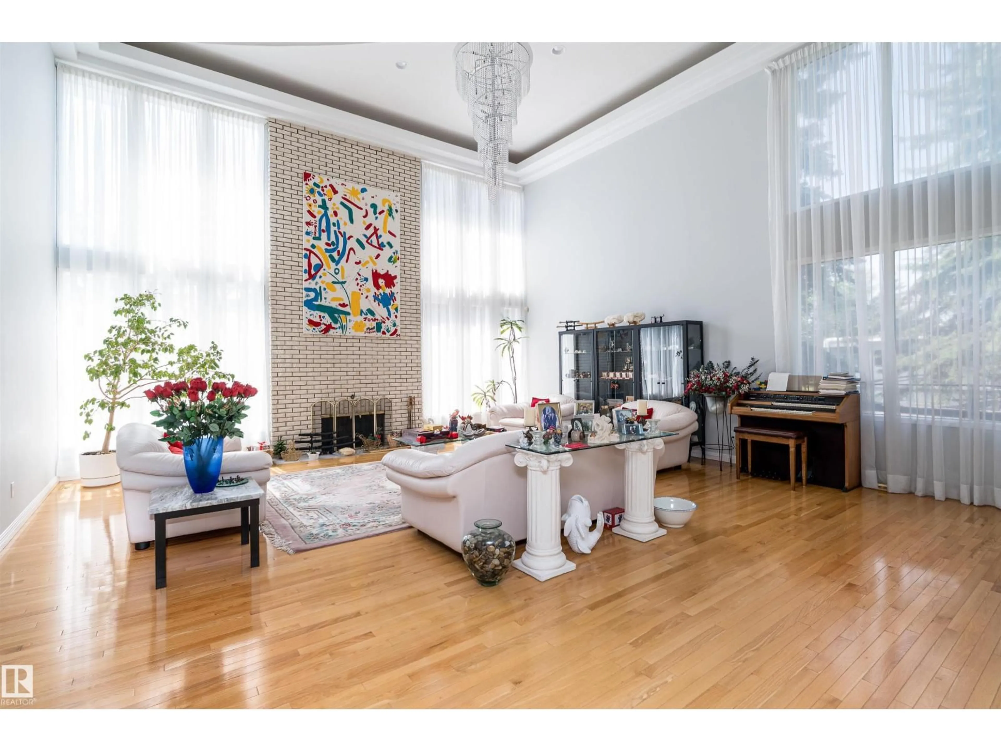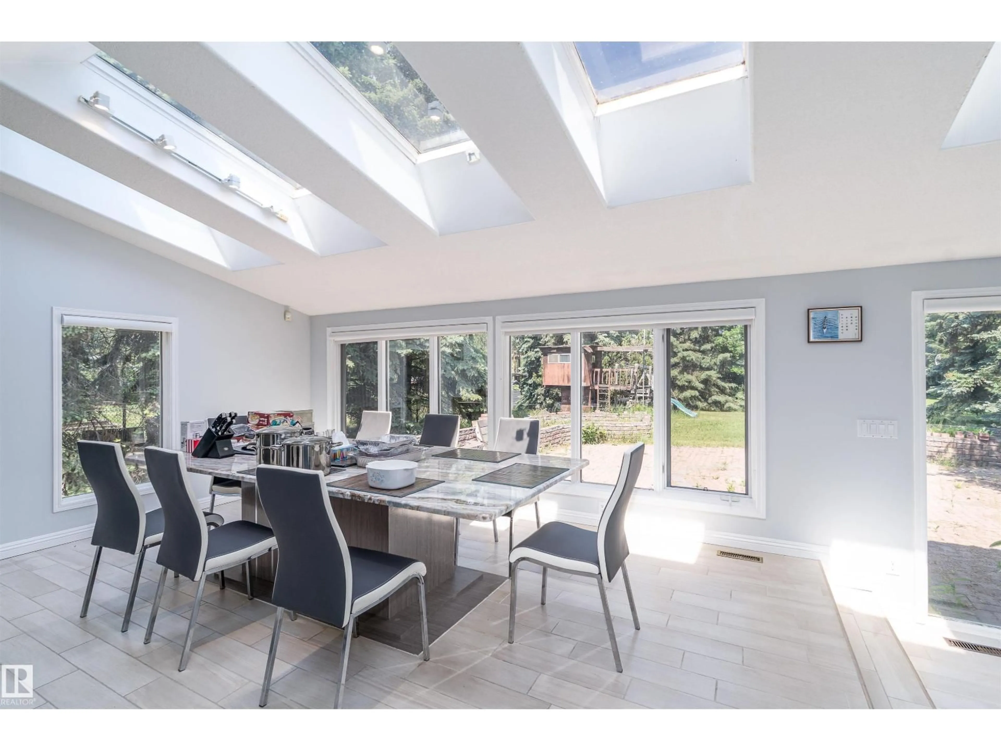SW - 10812 5 AV, Edmonton, Alberta T6W1A2
Contact us about this property
Highlights
Estimated valueThis is the price Wahi expects this property to sell for.
The calculation is powered by our Instant Home Value Estimate, which uses current market and property price trends to estimate your home’s value with a 90% accuracy rate.Not available
Price/Sqft$357/sqft
Monthly cost
Open Calculator
Description
Discover the perfect blend of space, privacy, and sophistication in this estate nestled on 1.17 acres backing onto the serene Blackmud Creek. With over 5,200 sq. ft. of living space, this 7-bedroom, 6-bathroom custom home offers an extraordinary lifestyle opportunity in one of the area’s most coveted settings.Step inside and experience elegant finishes, soaring ceilings, and expansive windows that flood the home with natural light and showcase the peaceful, treed backdrop. The spacious chef’s kitchen opens to multiple living and dining areas.Car enthusiasts and hobbyists will appreciate one triple-attached and one triple-detached garage setup, providing up to 6 indoor parkings or ample workshop space. The primary suite offers a private retreat with spa-like ensuite and serene views of the creek. With multiple bedrooms, bonus spaces, and flexible layouts, this home is ideal for multi-generational living or hosting guests with ease.Home is also equipped with 3 fireplaces & 3 furnaces. A ture urban oasis. (id:39198)
Property Details
Interior
Features
Main level Floor
Kitchen
5.05 x 4.1Bedroom 5
4.05 x 3.05Living room
7.58 x 6.8Dining room
5.28 x 3.28Property History
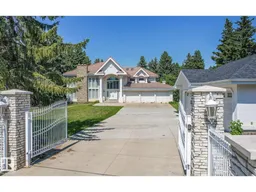 59
59
