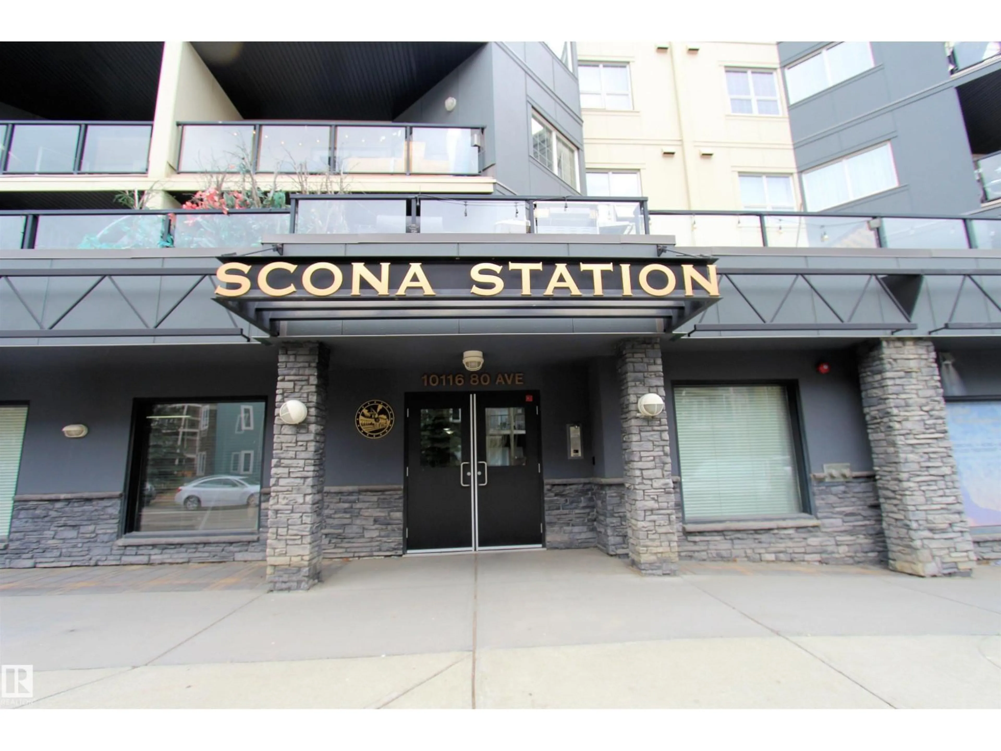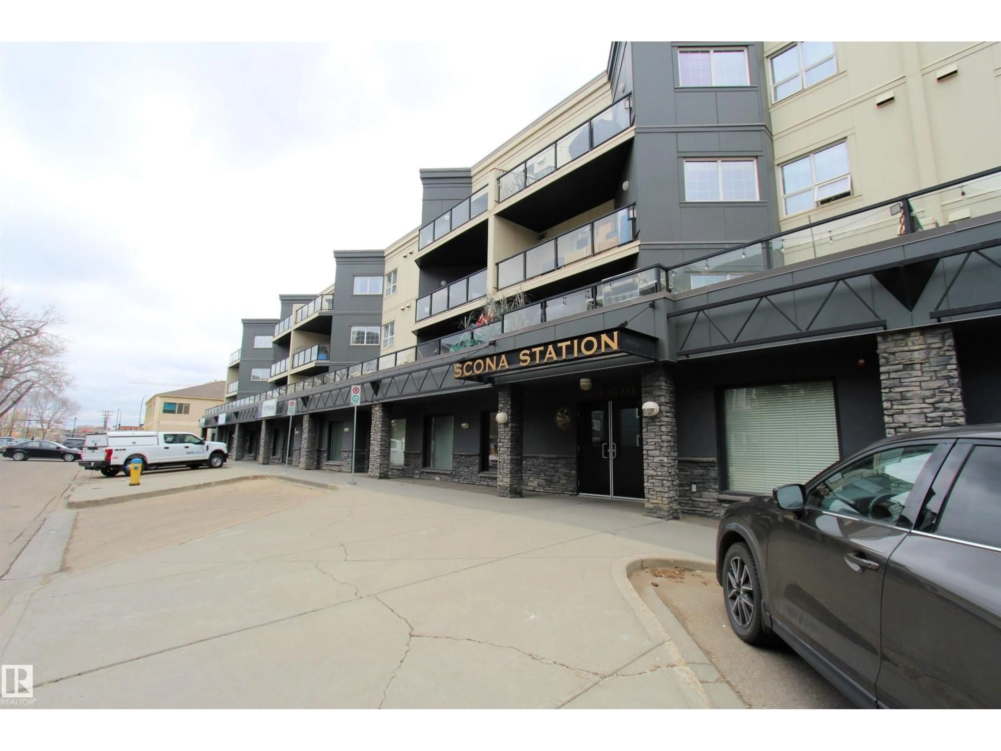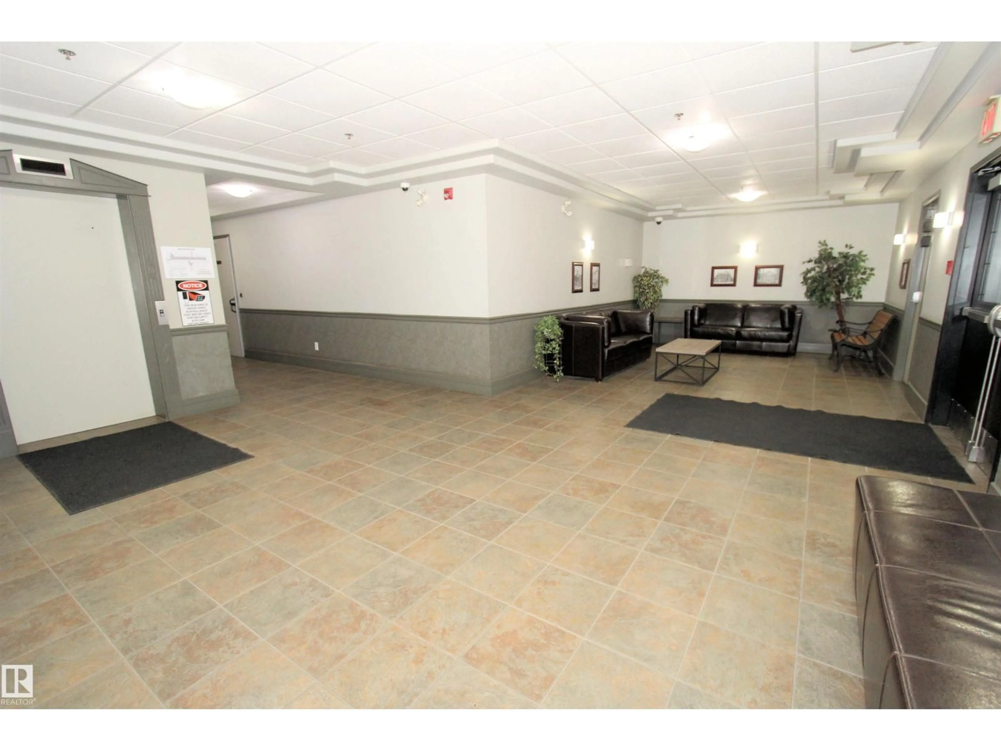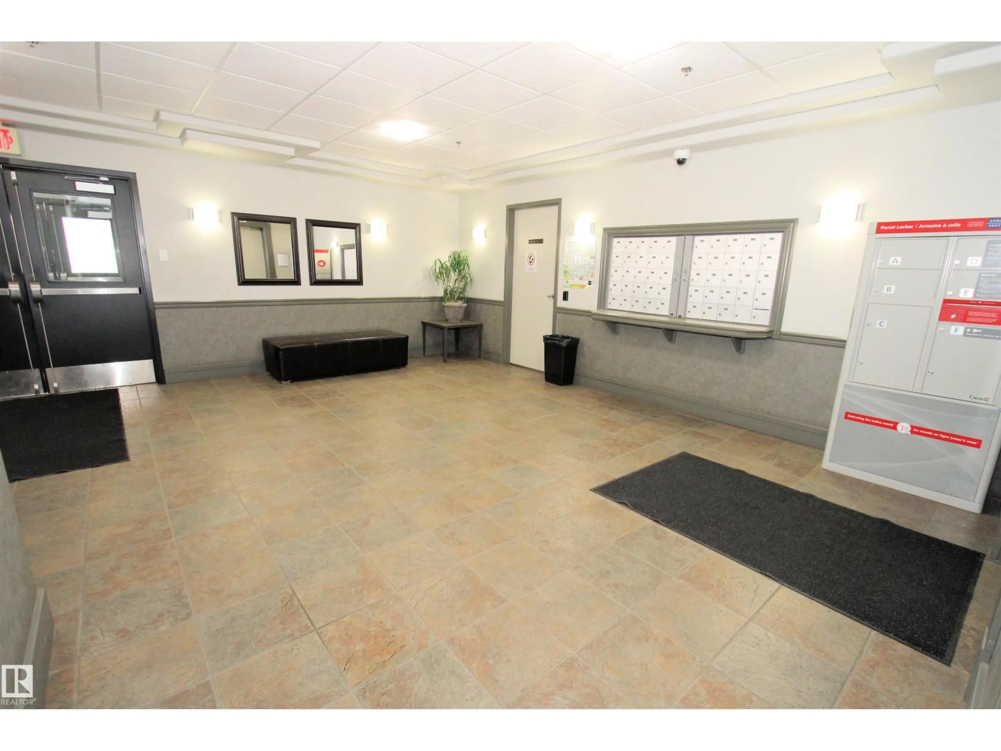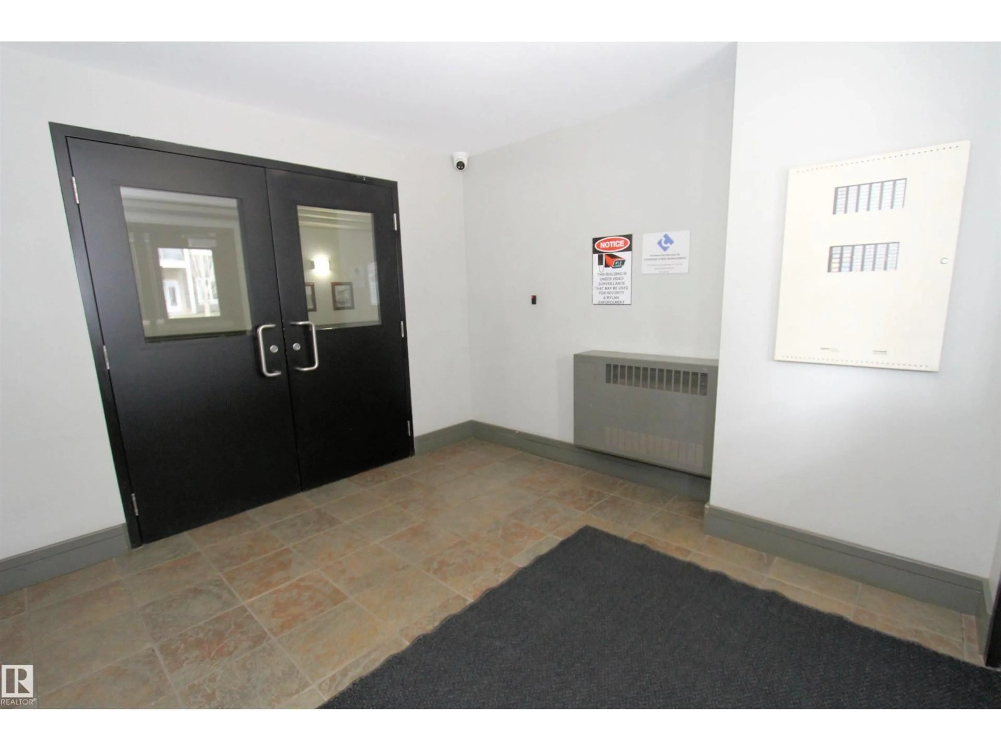Contact us about this property
Highlights
Estimated valueThis is the price Wahi expects this property to sell for.
The calculation is powered by our Instant Home Value Estimate, which uses current market and property price trends to estimate your home’s value with a 90% accuracy rate.Not available
Price/Sqft$240/sqft
Monthly cost
Open Calculator
Description
Urban luxury meets convenience in desirable Ritchie! With immediate possession available, this 1041 sq ft, 2-bedroom, 2-bath condo with TWO PARKING STALLS is ideal for students, professionals, or anyone seeking a vibrant lifestyle near the University of Alberta, restaurants, and public transportation. The secure building offers fantastic amenities, including a gym and heated parking. This 3rd-floor suite impresses with soaring 9' ceilings, maple cabinetry with raised island, a separate dining area, and a spacious laundry/storage room. The inviting living room features a cozy gas fireplace, while both bedrooms are generously sized. The primary suite includes a walk-through closet and private 3-piece ensuite. Enjoy relaxing or entertaining on your covered deck complete with a gas line for your BBQ. Condo fees cover heat, water, and sewer adding to the worry-free lifestyle. Why wouldn’t you want to be “Ritchie” in one of Edmonton’s most sought-after neighborhoods? (id:39198)
Property Details
Interior
Features
Main level Floor
Living room
4.12 x 4.78Dining room
1.91 x 3.81Kitchen
2.58 x 3.6Primary Bedroom
4.68 x 3.4Exterior
Parking
Garage spaces -
Garage type -
Total parking spaces 2
Condo Details
Amenities
Ceiling - 9ft, Vinyl Windows
Inclusions
Property History
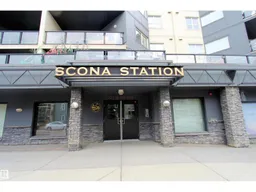 27
27
