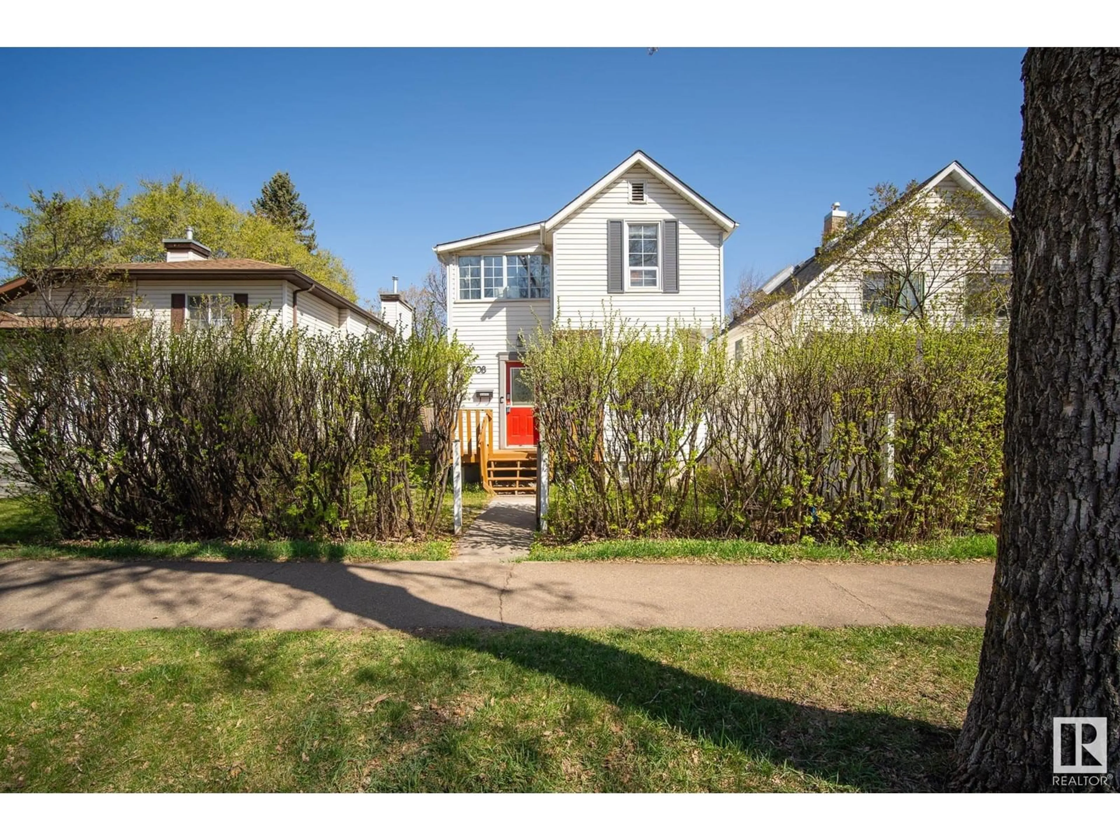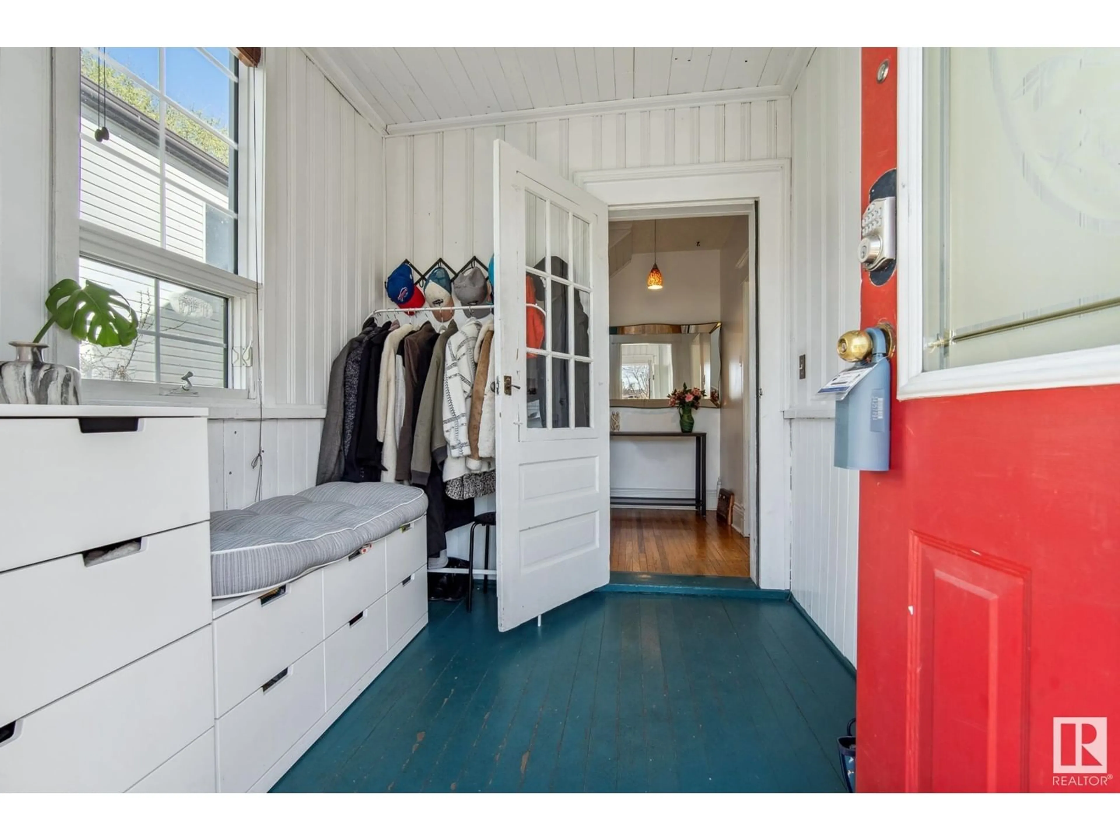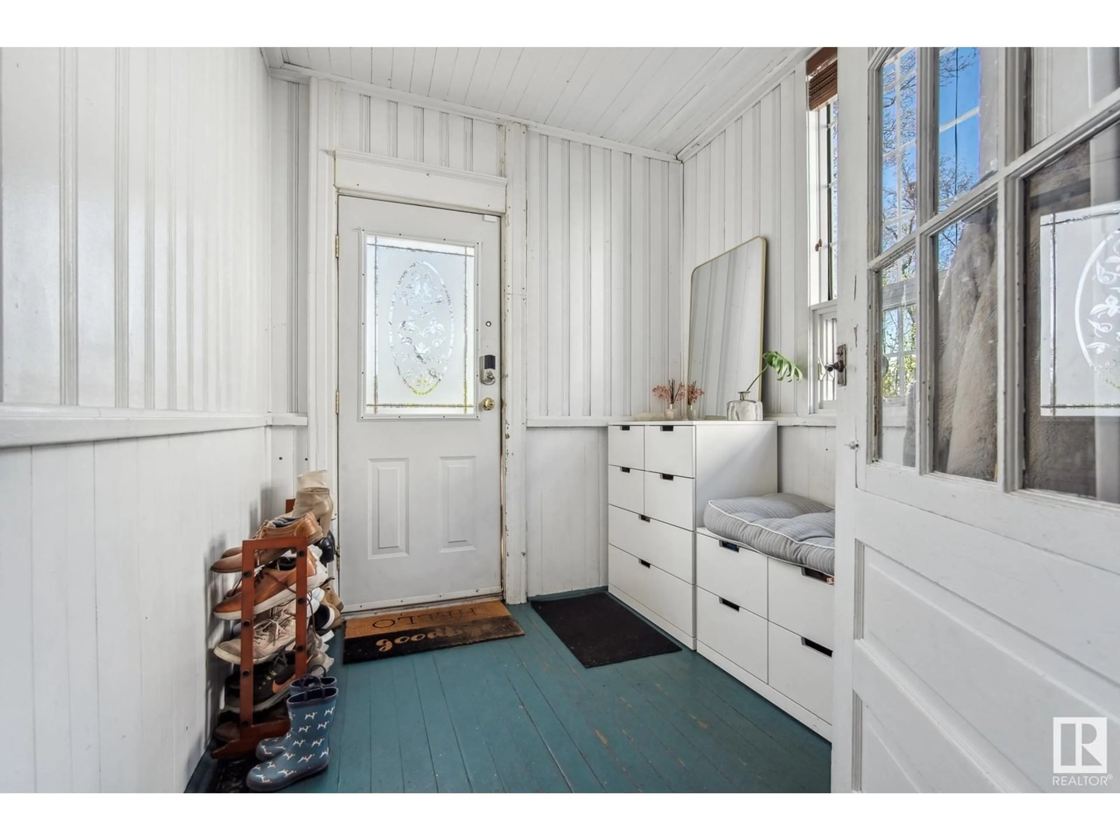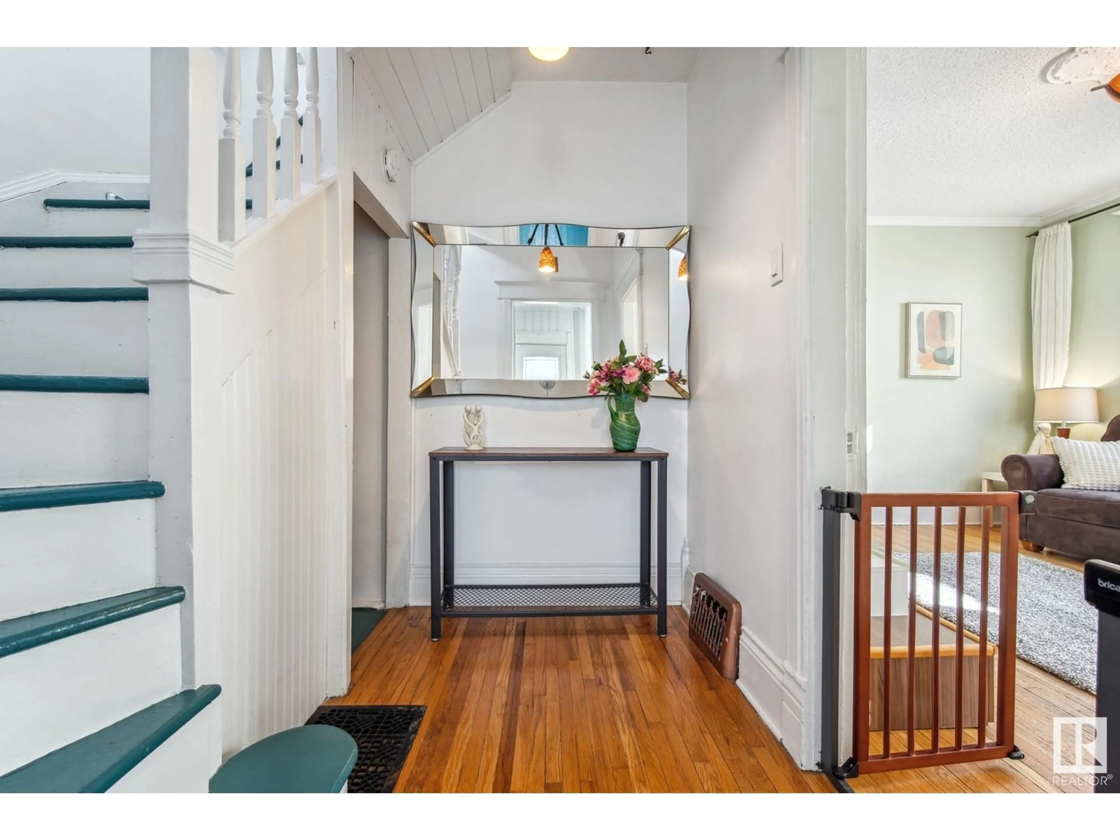NW - 9708 80 AV, Edmonton, Alberta T6E1S7
Contact us about this property
Highlights
Estimated ValueThis is the price Wahi expects this property to sell for.
The calculation is powered by our Instant Home Value Estimate, which uses current market and property price trends to estimate your home’s value with a 90% accuracy rate.Not available
Price/Sqft$422/sqft
Est. Mortgage$1,933/mo
Tax Amount ()-
Days On Market1 day
Description
Love where you live in this timeless 2-bed + den, 2-bath character home in the heart of Ritchie—rich w/ history & lovingly maintained to preserve its charm. Across from a school & playground, steps from Mill Creek Ravine, this south-facing gem blends vintage soul w/ comfort. Sip coffee on the front porch, set up a home office in the den, or entertain on the backyard deck. The kitchen—w/ skylights, tile floors & S/S appliances—overlooks a private yard. Inside, original hardwood, wood trim & a large dining room echo the craftsmanship of a bygone era. Over the years, the home has seen meaningful updates to kitchen, baths, furnace, appliances, windows, siding, shingles (2008), garage roof (2024), + upgrades like 100 amp electrical & sump pump—all while preserving its character. Upstairs offers two bright bedrooms, a sun-filled den & a 4-piece bath w/ clawfoot tub. A partly finished basement, double garage & walkability to Ritchie Market, Whyte Ave & the ravine make this a rare find. This is home. (id:39198)
Property Details
Interior
Features
Main level Floor
Living room
Dining room
Kitchen
Family room
Property History
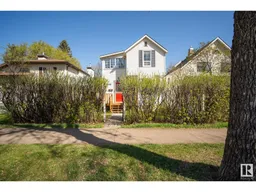 36
36
